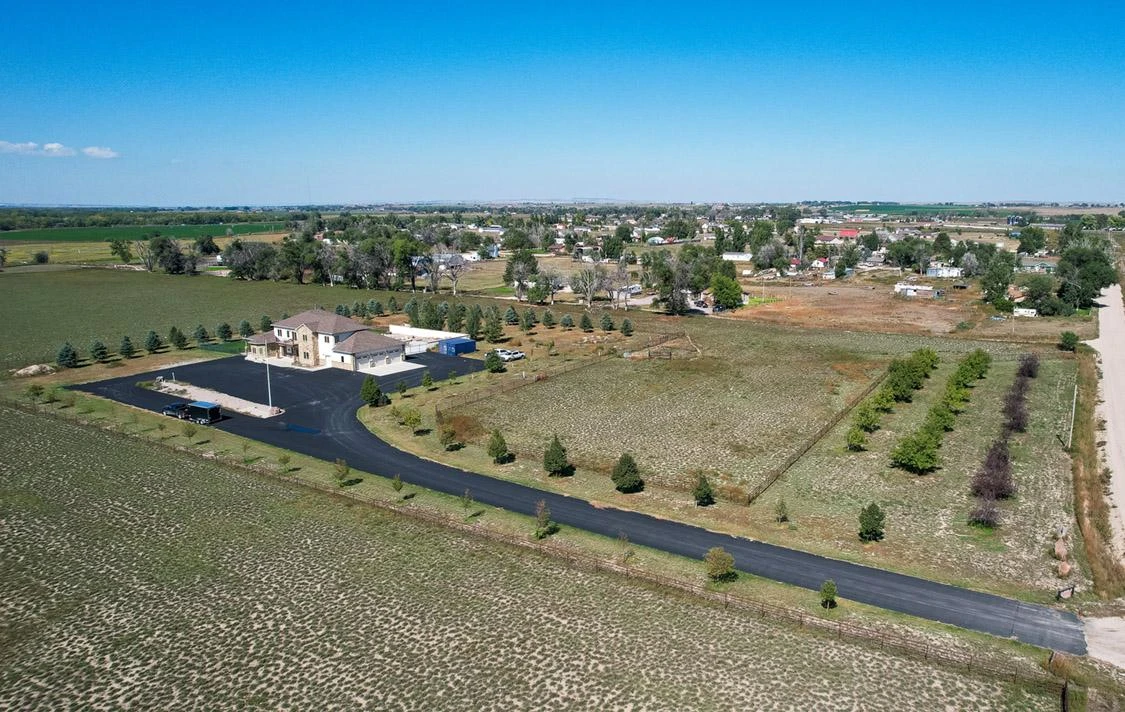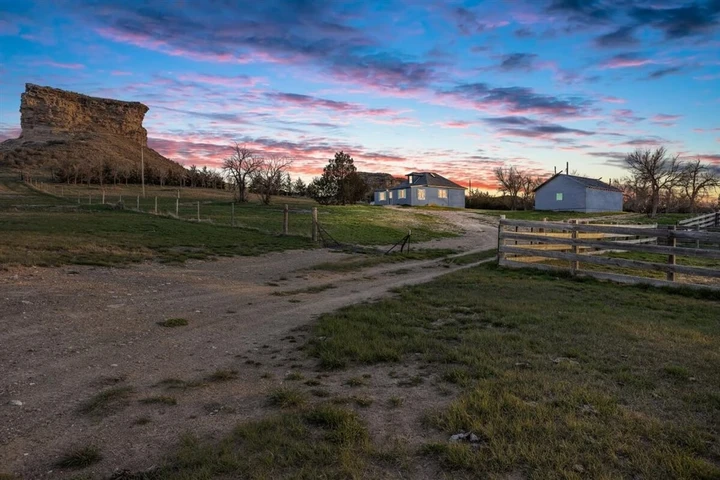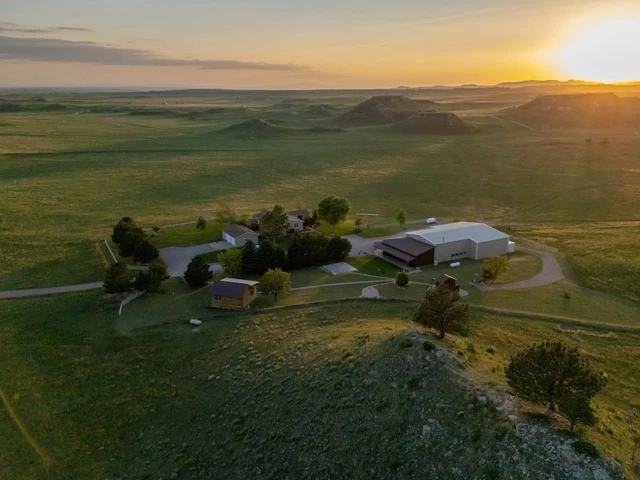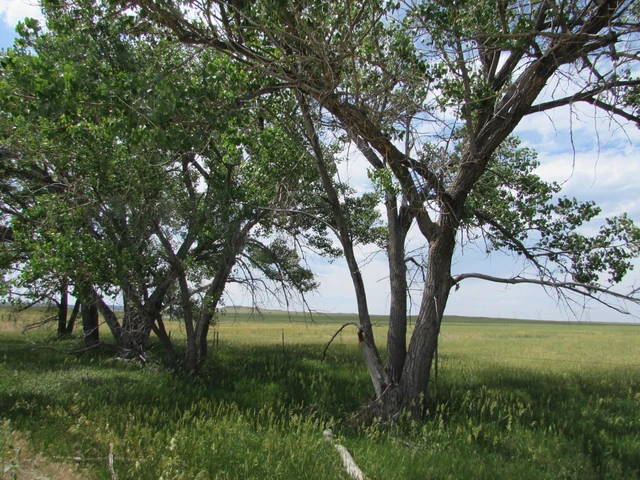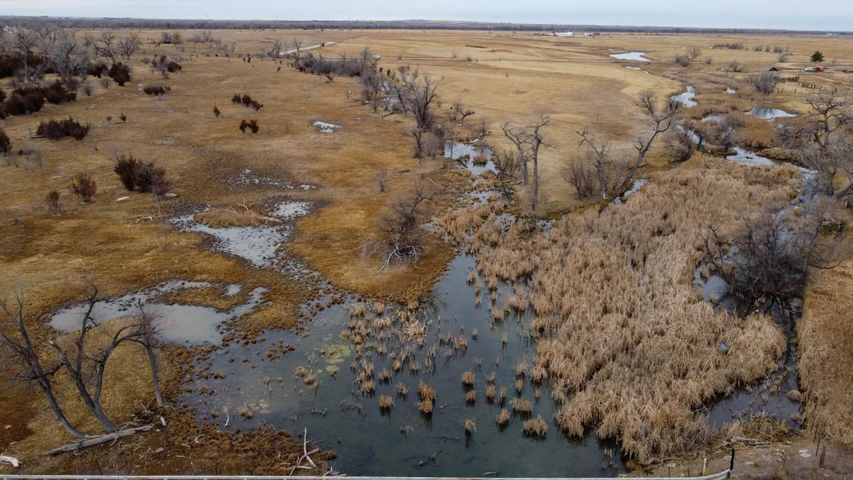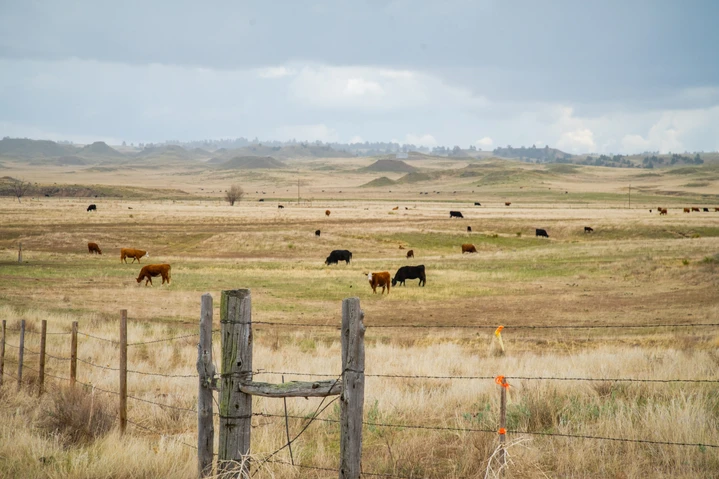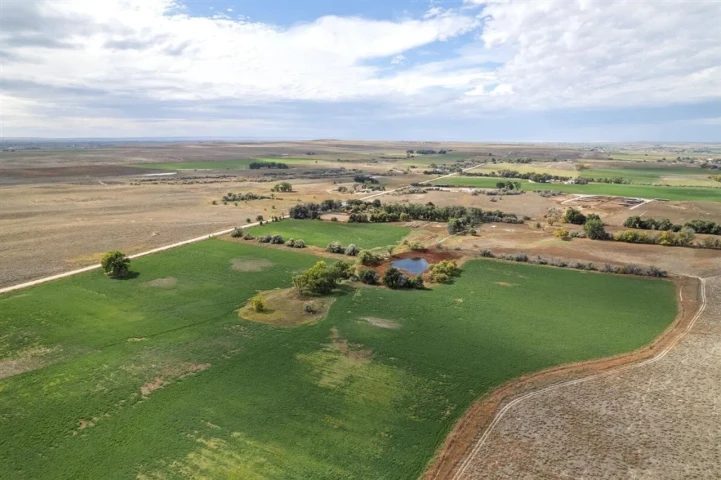4530 McKenna Road
4530 McKenna Road East, Torrington, WY | Lat/Lng: 42.0703, -104.2243
$1,095,000
6.8 ac.
09/29/2025
ACTIVE
Description
Located within walking distance of the Torrington Municipal Golf course and the North Platte River is the property at 4530 McKenna Road. This stunning 4 bedroom, 4 bathroom home was built in 2016 and offers 4,656 sq. ft. of living space on the main floor and over 6,000 sq. ft. of living space on 3 floors. The open concept of the main floor is enhanced by the 20 ft. ceilings and the stone-lined fireplace that accentuates the open floorplan. The kitchen is fitted with granite countertops sourced from a local Goshen County quarry, hickory cabinets, and hardwood floors. The primary bedroom is located on the main floor and offers a custom bathroom with sauna, a jetted tub, and a walk-in shower. The homes upper level can be accessed from either end of the house and has 2 bedrooms, a full bathroom and a living area that over-looks the main floor living space. The basement level has another full bathroom along with the 4th bedroom and several rooms including a workout room, walk-in gun safe, and storage. Other interior features include dual natural gas heat and AC units, 2 on-demand hot water heaters. The exterior features include a paved driveway that leads to the oversized 3 car garage, 140 trees that surround the property on 3 sides, all on their own irrigation system, and the fenced back yard with an underground sprinkler system. The homes custom courtyard offers a waterfall, a firepit and a grill that are powered by natural gas. This is an immaculate property with custom details too numerous to mention.
Details
County: Goshen
Zipcode: 82240
Property Type One: Recreational Property
Property Type Two: Residential Property
Property Type Three: Undeveloped Land
Brokerage: Clark & Associates Land Brokers
Brokerage Link: clarklandbrokers.com
Apn: 0724610810002600
Nearby Listings

