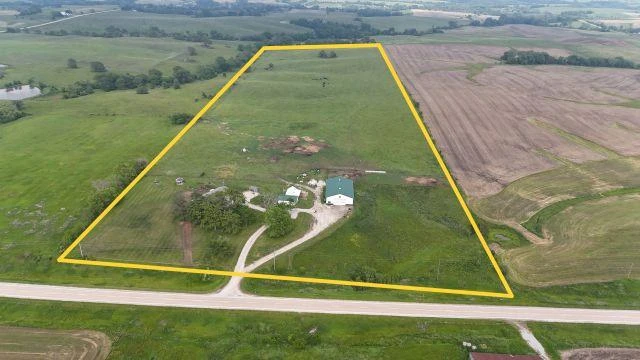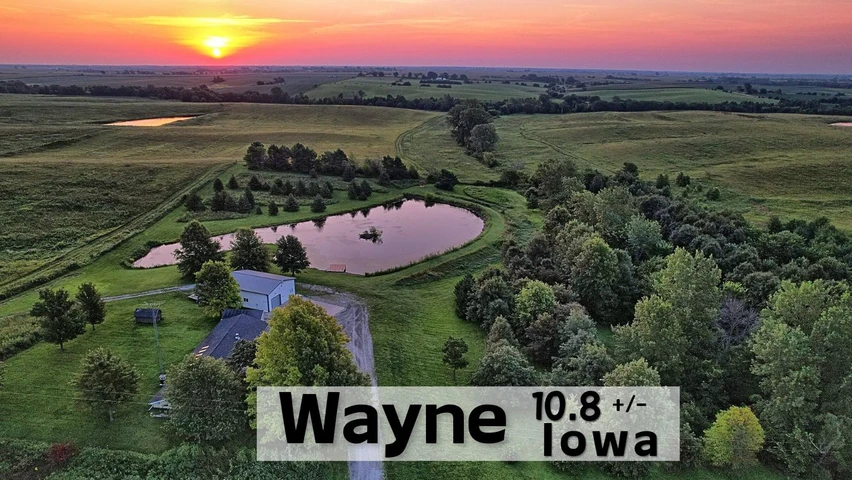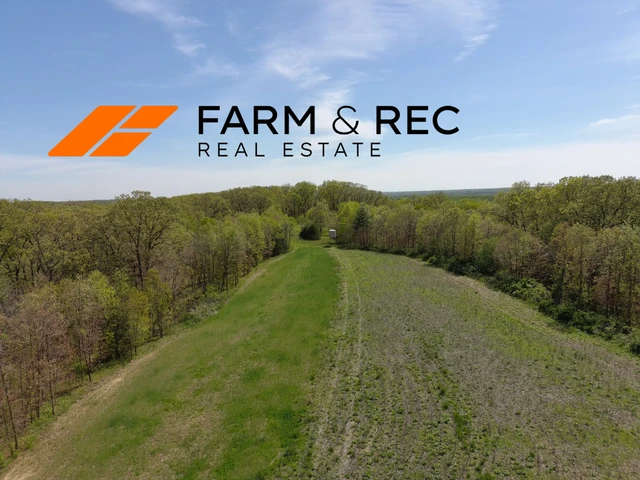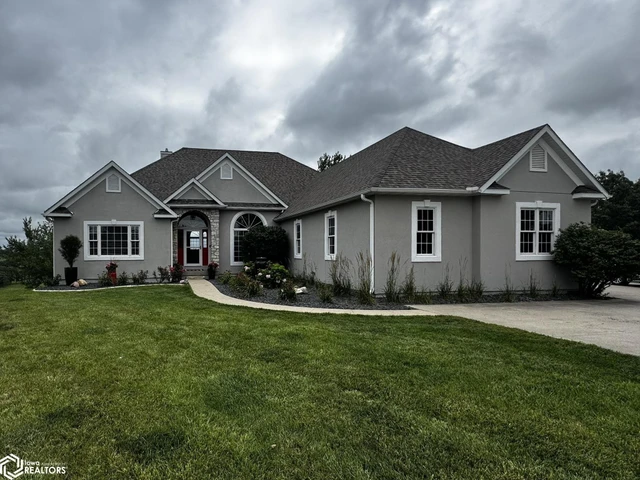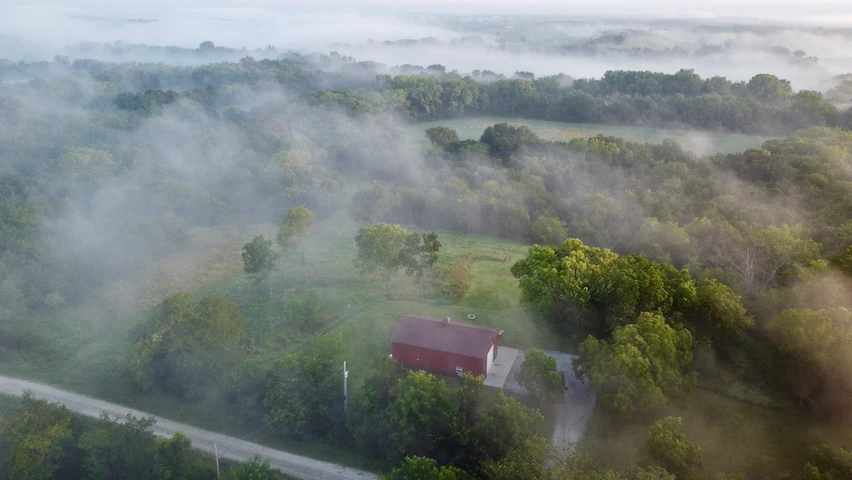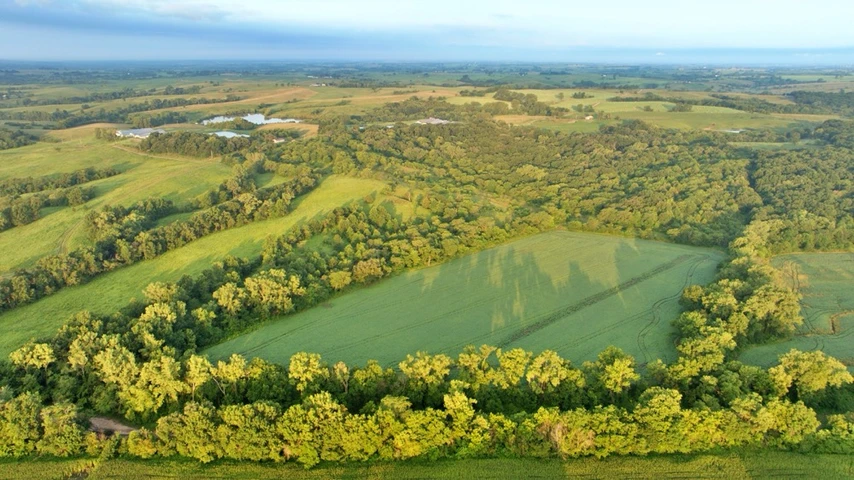
Awesome property with land, house and buildings
2842 70th, Clio, IA | Lat/Lng: 40.6315, -93.4369
$675,000
44 ac.
06/05/2025
ACTIVE
Description
Exceptional property that consists of 44 taxable acres that are currently being used as pasture, 1564 sq ft home on main level and 1564 sq ft in the basement that is partially finished with 5 bedrooms and 2 bathrooms. 4 awesome outbuildings, gazebo, fencing, private septic system, mature trees and gracious sized yard. There is so much to say about this farm so we will get right to it. A great location as the farm entrance is just off the pavement east of Clio heading south to Missouri. A convenient split driveway to take you to the house or the buildings. The buildings consist of a 54x88x16 machine shed/shop built in 2014 with 2 1010 sliding doors, automatic overhead door, 1/2 shop and 1/2 cattle worker with a wall and 10 ft overhead door to keep separated. The shop area is all polished concrete measuring 4854 and has a floor drain. A spray foamed insulated Morton building measuring 2436 with concrete floors that is great extra storage. 1 root/storm cellar and a smaller shed that could be used for just about anything, especially those 4-H projects. A cattle chute with a 24ft adjustable alleyway will be included in the cattle working area. The perimeter of the pasture is all fenced and ready for your livestock or horses. The house has been a work in progress and is looking good. A new full basement was poured in September of 2023. Some of this has been drywalled, but is not all finished. 2 bedrooms with egress windows in the basement along with an office area that is under the dining room and it has a concrete ceiling as well as the exterior walls for a great storm shelter. 10 ft ceilings throughout the basement, as well as a bathroom that has a one piece shower and is plumbed for sink and toilet. An attached 2 car garage, laundry area, nice sized kitchen with TONS of cabinets and built ins, along with new laminate countertops and a new backsplash. The oven/stove, built in microwave, dishwasher, garbage disposal and refrigerator will be included, the sellers reserve the washer and dryer. The dining room was added in 2024 with vinyl floors and new windows and a great living room with nice big windows for a great view out the front along with a cozy gas fireplace all lined with brick. The whole house has Anderson windows that are all double paned, 2024 was also time for the new vinyl siding and 99% of the house has new pex line plumbing, mostly new wiring and from the pole to the house the electric was bored underground. The house has 2 breaker boxes one at 200 amps and one at 100 amps. In 2024 a new FHA furnace and central A/C unit along with new ductwork was added. The full bathroom was updated with a dual sink/vanity, tub/shower, stool and floor coverings. There is a 1/2 bath powder room off the kitchen. 3 bedrooms with closets on the main level, and there is many more built in cabinets throughout the home. A new deck was added in 2024, and you will really love the concrete surround outside of the garage, and just off of that surround is a very large concrete area that has a fire-pit and this also has the root cellar. A grain bin turned into a gazebo adds a nice touch that overlooks the vegetable garden and very large back yard. I could go on and on but I think you get the picture of what this property has to offer, make your viewing appointment today.
Details
County: Wayne
Zipcode: 50052
Property Type One: Farms
Property Type Two: Residential Property
Property Type Three: Horse Property
Brokerage: Hicks Realty, LLC
Brokerage Link: www.hicksrealtyllc.com
Nearby Listings

