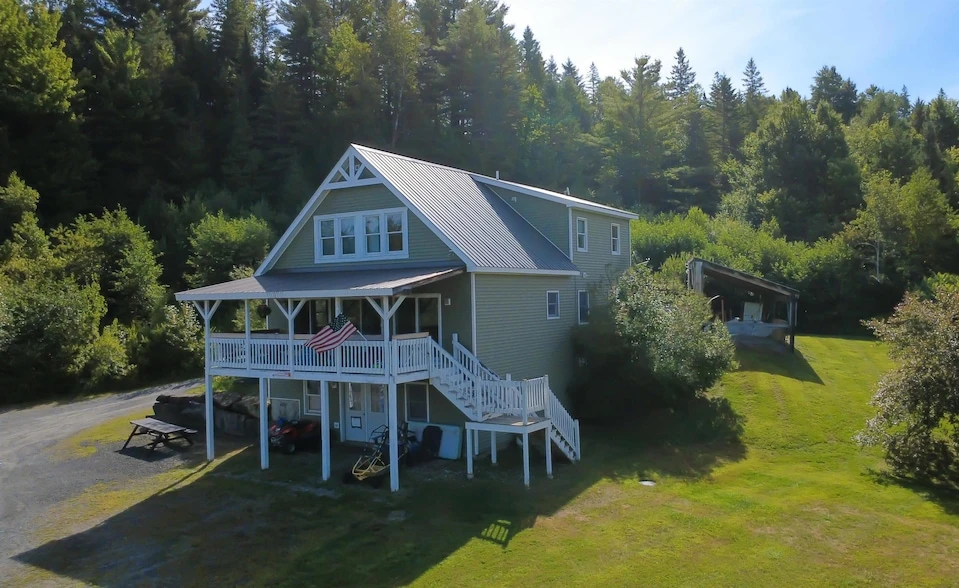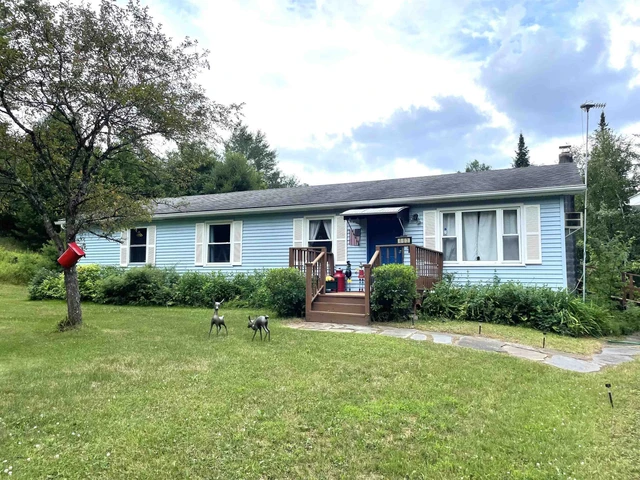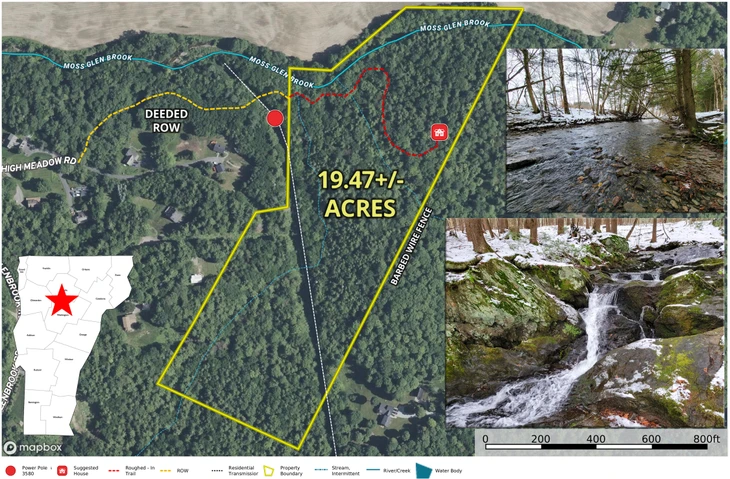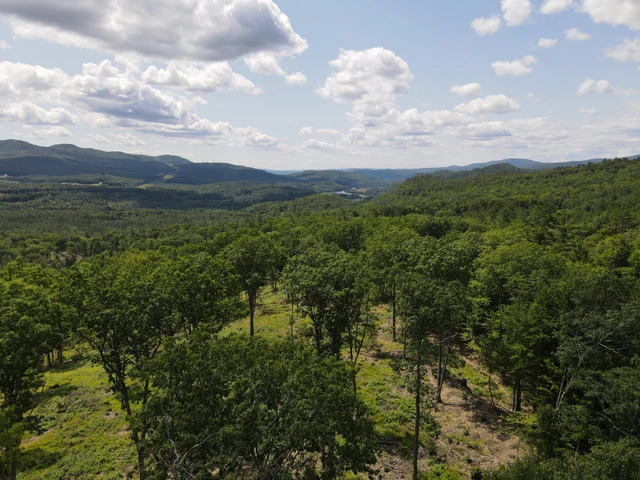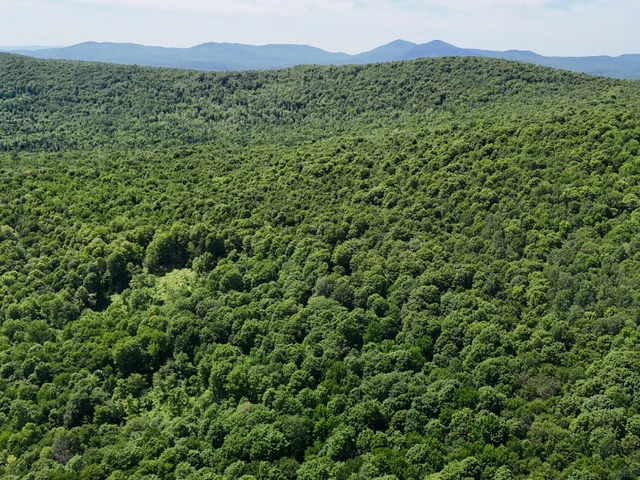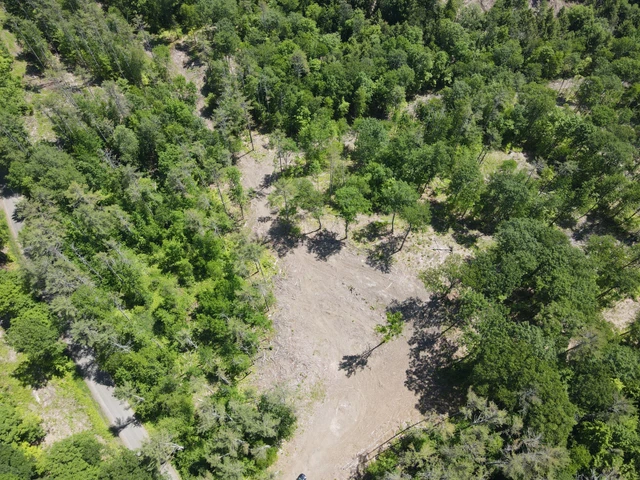10 acres in Caledonia County, VT
902 Vermont 16, Hardwick, VT | Lat/Lng: 44.5101, -72.3152
$450,000
10 ac.
11/04/2025
ACTIVE
Description
Set back from the road on 10+/- acres, this Hardwick home offers a bright and inviting open layout where the living room, dining area, and kitchen flow seamlessly together across hardwood floors. The kitchen features ample cabinet and counter space, a center island, and a walk-in pantry, while the living room is warmed by a pellet stove in the corner. Three sets of sliding glass doors connect this main living space to a covered porch overlooking the yard and private pond perfect for soaking up the light and embracing indoor-outdoor living. The main level also includes a family room, a bonus room ideal for a home office, and a full bath. Upstairs, you ll find a convenient central laundry area, three bedrooms, and a full bath. The finished walkout lower level adds even more living space with a family room, a guest area, and a half bath. Outside, the land offers both open and wooded areas, plenty of room for gardens, a lean-to, and a shed. Living here means more than just enjoying your private retreat. Hardwick has earned a reputation as a hub for Vermont s local food and farm-to-table movement, with nearby farms, cheesemakers, and markets adding to the community s vibrant culture. The historic village center offers caf s and small shops along the Lamoille River, while the Lamoille Valley Rail Trail, beloved for walking, biking, and snowmobiling, runs right through town. It s a place where outdoor recreation, community connection, and Vermont charm all come together.
Details
County: Caledonia
Zipcode: 05836
Property Type One: Residential Property
Brokerage: Tim Scott Real Estate
Brokerage Link: tsrevt.com
Nearby Listings

