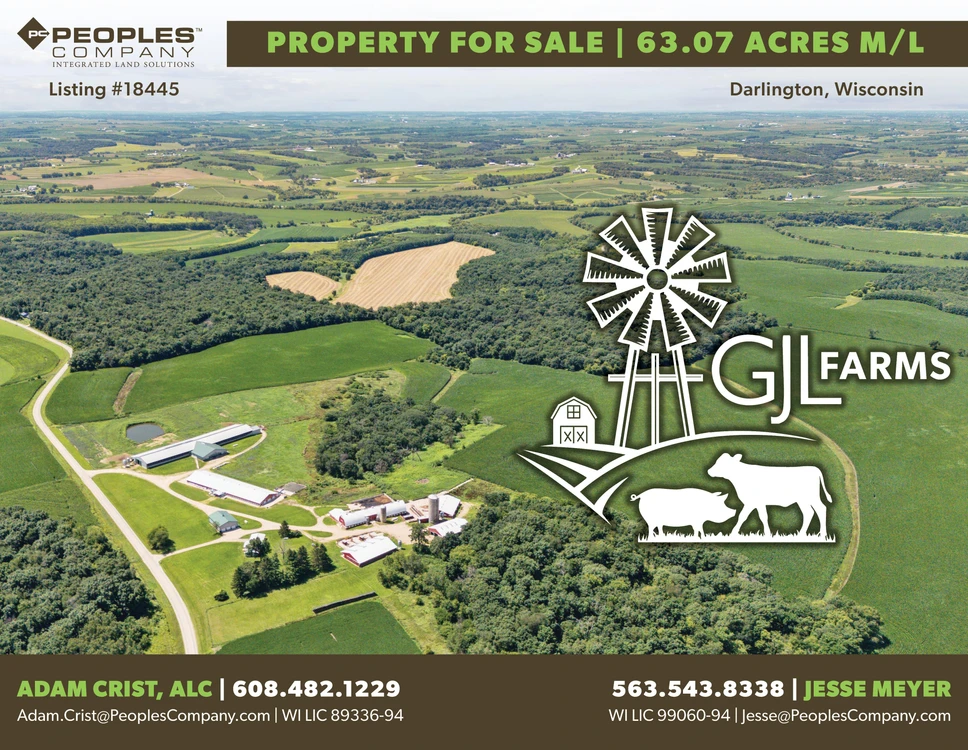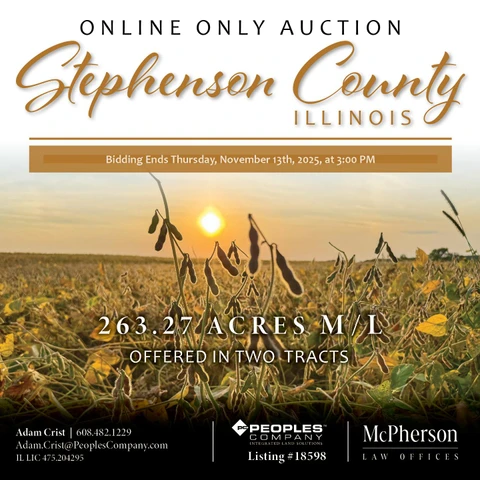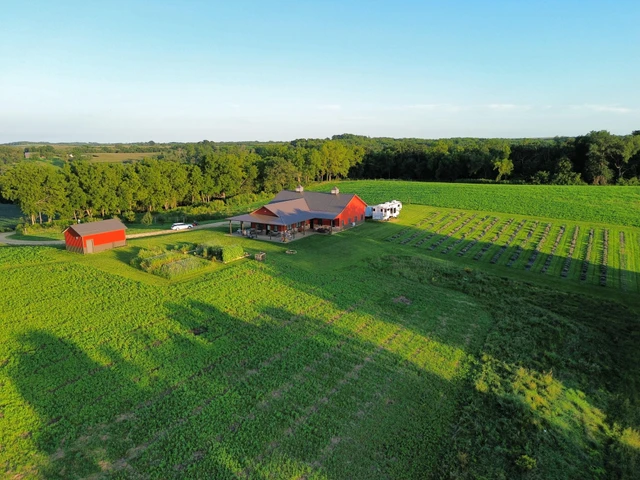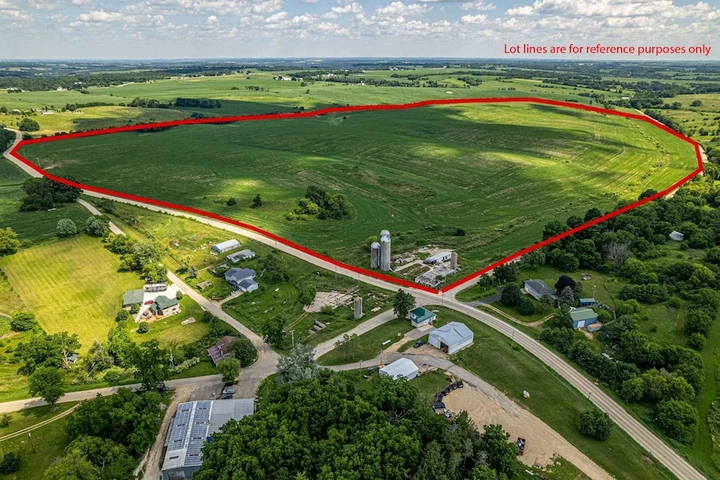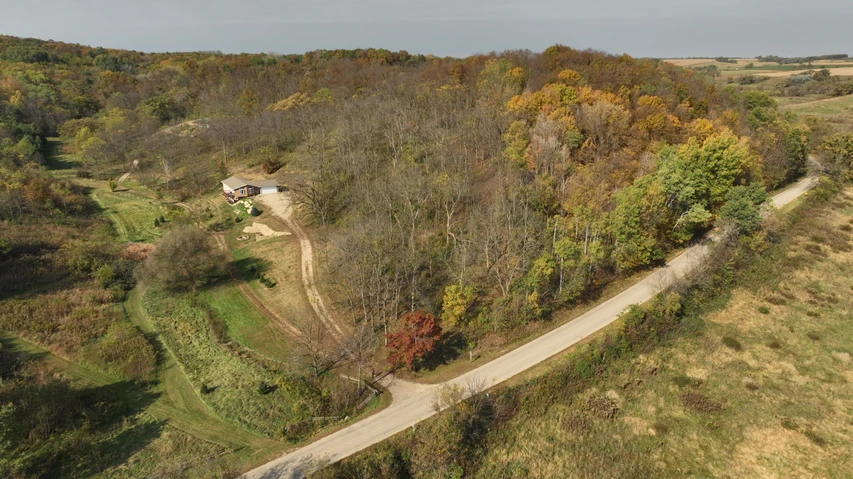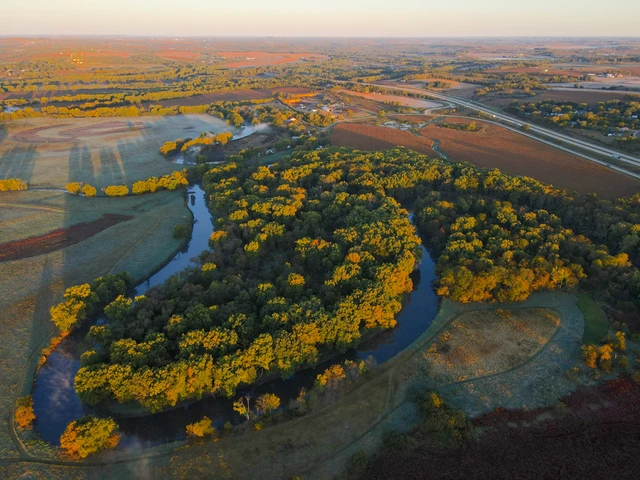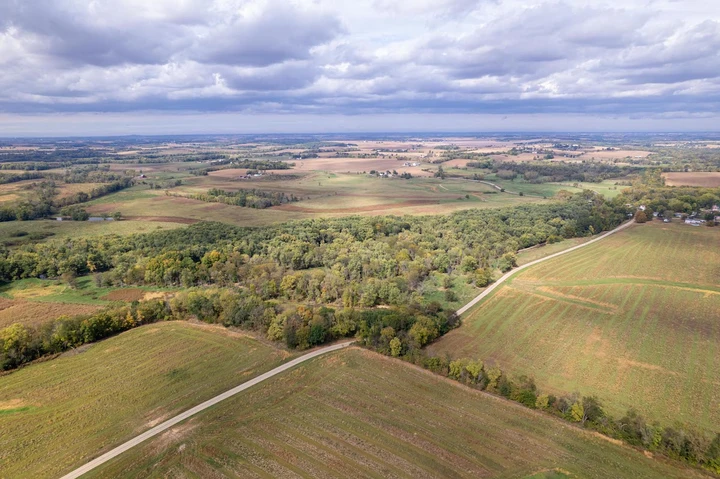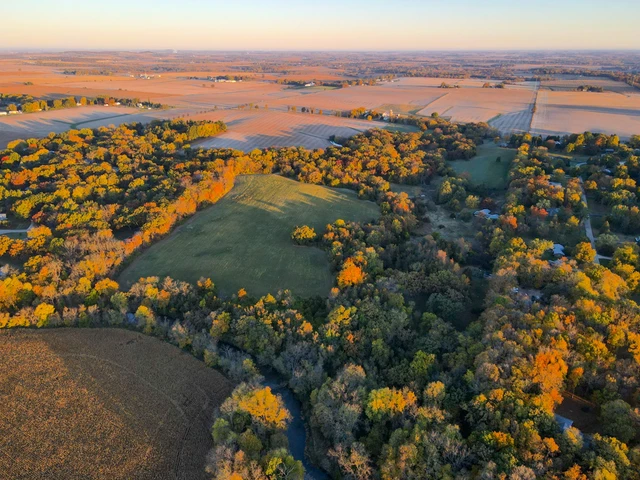
Riverside Road Farm
8707 Riverside Road, Darlington, WI | Lat/Lng: 42.6202, -90.0133
$1,300,000
63.07 ac.
09/11/2025
ACTIVE
Description
Peoples Company is pleased to present this well-improved 63.07-acre m/l property located just outside Darlington, Wisconsin, which offers a rare combination of residential comfort, livestock-ready infrastructure, and long-term flexibility. Approximately 20 acres m/l sit on the east side of Riverside Road and consist primarily of mature timber with 1.58 acres m/l of tillable groundideal for recreation, a private hunting tract, or a future building site. The balance of the property lies west of the road and includes a highly functional farmstead setup anchored by a clean ranch-style home, a heated 40' x 60' shop, and six additional outbuildings tailored for livestock, storage, and feed operations.
The residence features 1,852 square feet of finished living space, including a converted garage, and is equipped with durable luxury vinyl plank flooring, hickory kitchen cabinetry, stainless appliances, and a spacious open living area with a gas fireplace. The home is served by a private well and septic system and sits over an unfinished poured concrete basement with updated utilities including a 200-amp panel and a 2016 Carrier-brand furnace. The home is move-in ready and situated for comfort and function with a metal roof, vinyl siding, and modern windows throughout. To offset electrical costs across the operation, the property includes a solar array of 30 ground-mounted panels and 18 rooftop panels, providing meaningful long-term energy savings.
Serving both current livestock use and future ag or commercial potential, the outbuildings on site are exceptional. Facilities include a calf nursery with a state-of-the-art automated feeding system, a former sow barn with alley scraper and bulk bins, two large cattle feeding barns, a newer dairy parlor with in-floor heat, and multiple working pens, chutes, and feedlotsall supported by three-phase electric service and abundant water capacity. This turnkey setup is positioned for a variety of uses, ranging from calf or steer development to diversified livestock production.
Key Property Features:
Total Acres: 63.07 acres m/l
Split Parcel: ~20 acres m/l east of Riverside Rd (timber + 1.58 ac tillable); balance on west side
Ranch-Style Home: 3 BR, 1.5 BA, 1,852 SF (including converted garage)
Shop Building: 40 x 60 with in-floor heat, 220V electric, floor drain, 4 overhead doors
Solar Energy: 30 ground-mounted and 18 rooftop panels assist with power costs
Three-Phase Electrical Service
Agricultural Buildings & Highlights:
Building 1: 40 x 60 with in-floor heat, 220V electric, floor drain, 4 overhead doors
Building 2: 50 x 100 w/ 12 overhang, steer pens, steer stuffers, 3 Ritchie waterers
Building 3: 54' x 85' pole shed w/ concrete pad, manual sliders, 200-amp panel
Building 4: 60 x 90 connected to feedlot; fans, waterers, chute, manure pit access
Building 5: 34 x 160 barn w/ Calf Expert auto feeder, sick pen area, bale storage for ~500
Building 6: 68 x 250 former sow barn, alley scraper system, 4 LB White heaters
Building 7: 76 x 60 dairy parlor w/ in-floor heat, office, bath, breakroom, which is connected to a 70 x 340 feedlot featuring 7 pens, automated feeding, 15 fans, and a curtain system
Water: Multiple (2) wells on-site; Ritchie waterers and automated drinkers in pens
Storage: Multiple bulk bins, silos, LP tanks, and heated utility rooms
Details
County: Lafayette
Zipcode: 53530
Property Type One: Farms
Brokerage: Peoples Company
Brokerage Link: https://peoplescompany.com/
Apn: 036.0814.1000
Nearby Listings

