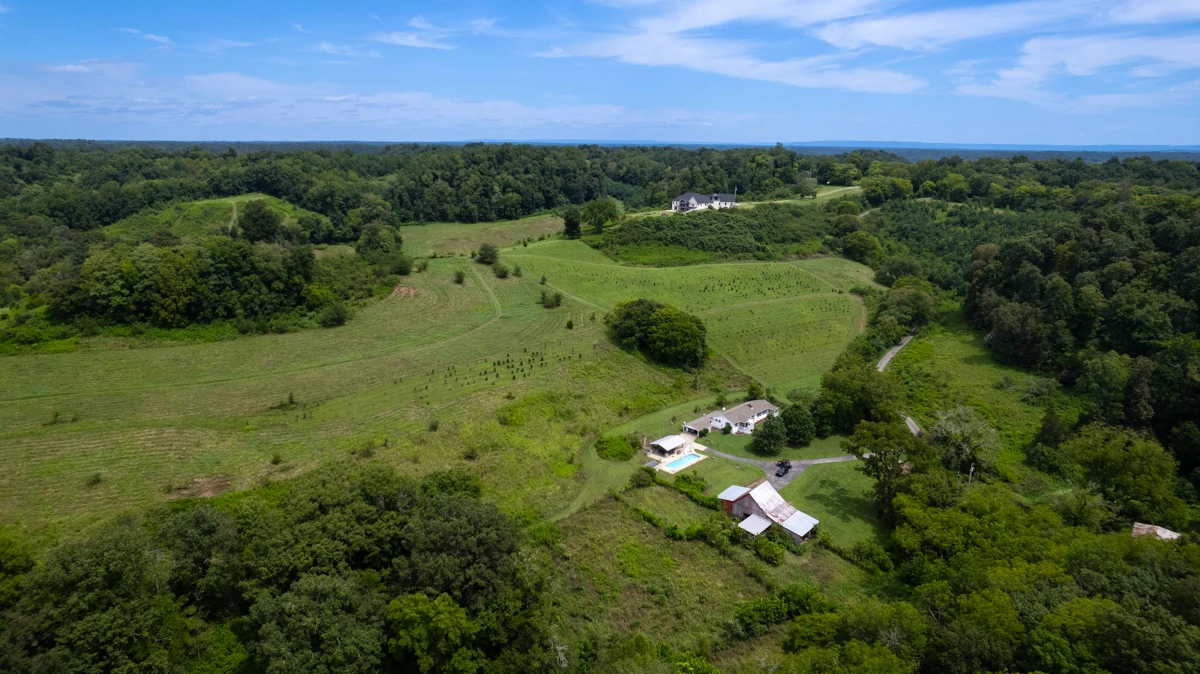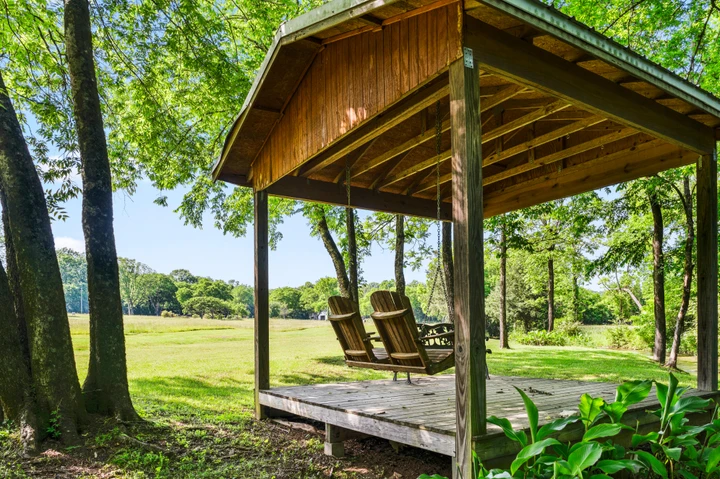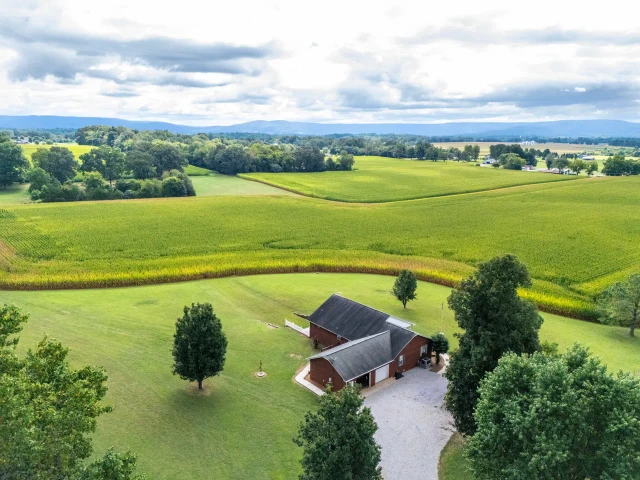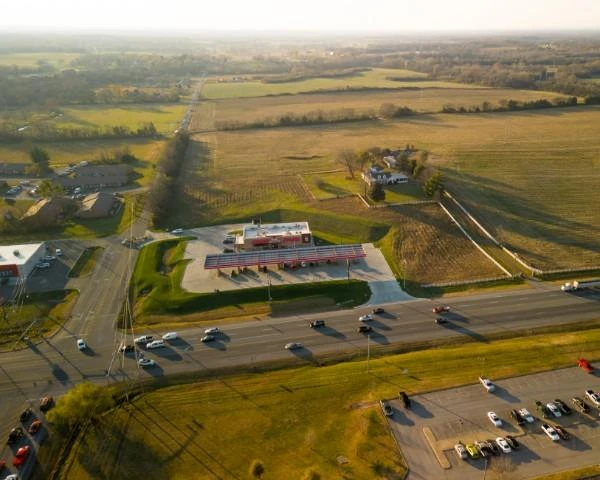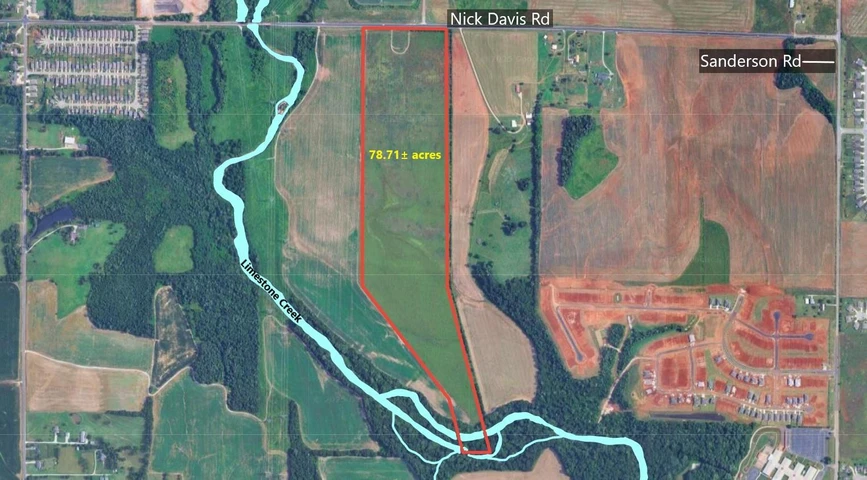
Extraordinary Farm in Rolling Countryside
270 Young Hollow Rd, Belvidere, TN | Lat/Lng: 35.1618, -86.3465
$2,539,000
100 ac.
09/15/2025
ACTIVE
Description
This extraordinary farm graces the rolling countryside of Moore County, TN, home of Lynchburg and Jack Daniels Distillery. This former cattle farm offers a network of strategically located spring-fed cisterns, a fencing system that enables pasture management, and a perfect mix of pasture and wooded landscapes. This hidden gem now serves as a Christmas tree and conservation farm for nature and outdoor activities. Conveniently located between Tullahoma, Winchester, and Fayetteville, this farm is an hour’s drive to Huntsville and Murfreesboro and a scant 5-10 minute drive to the Elk River and Tim’s Ford Lake
The custom built main house of 5729 square foot home sits atop a hill on +/- 100 acres offering panoramic views of the breathtaking countryside from every window. You won’t miss the captivating sunsets, foggy valleys, or rumbling storms rolling in off the back deck, nor will you miss the beautiful sunrises off the front porch. The main level is customized “farm charm,” featuring over 3,500 square feet of living with 4 bedrooms, 2.5 baths, dining, eat-in kitchen, great room sunroom, and pantry. The main level also exhibits 3/4” white oak floors and custom plantation shutter/ blinds throughout, a great room with 17’ cathedral ceilings (shiplap), solid cedar beams, brick columns, stone fireplace, gas logs and a solid walnut mantle; an eat-in kitchen with solid custom maple cabinets, double ovens, gas stove, quartz counters, low voltage upper and lower cabinet lighting, coffee bar, beverage frig, large pantry, etc., a large dining room with bay window, a large master suite with tray ceiling, bed-side wall lamps, built-in cabinets, and walk-in his and her closets; a large master bath with 48” vanity (hers), 36” vanity (his), iron claw-foot tub, bead-board wall accent, large shower with dual rain/spray heads; a sunroom with 15’ shiplap ceilings, solid cedar beams and brick side wall, large attic for storage, spray foam insulation throughout house for tremendous heating and cooling efficiencies, black Andersen 400 clad series windows, dual American Standard HVAC units and separate mini split in sunroom.
The lower level features LVP flooring and carpet in theater, a second master with walk-in closet, bath, pet spa complete with tub, gym, game room with reclaimed wood walls and tin ceiling from old barn on property, gas stove; wet bar with 11’ poplar live-edge counter and copper sink; a theater with 135” screen, projector, surround sound, cinema lighting and luxurious leather reclined seating; attached 1200 sq ft shop/tandem garage (heated and cooled), and independent HVAC unit.
The exterior features main and friend entrances, 3-car garage (front), gas lanterns, stamped walkways and porches, trex deck, considerable concrete padding and covered areas for storage/entertainment in back, 5 shooting houses, and ATV trails.
Nested in the valley, the second home features 2000 square feet of living space, including 3 bedrooms, 2 baths, eat-in kitchen, main living area, laundry, sunroom and den. The eat-in kitchen was renovated in 2021 and includes granite counters, custom cabinets, farm sink, dishwasher, electric stove, frig, and microwave. The main living area features a wood fireplace built with stone from the property. The roof and HVAC were replaced in 2020. In addition to having county water, the farm features an alternate spring system that serves a main cistern that provides water to the house as well as to a more elaborate network of cisterns that services the farm, including the new house on the hill.
The exterior features a beautiful red livestock barn with separate stables [3], pens, pigsty, coop…etc. - use your imagination; pool, pavilion, outdoor cellar, old tobacco barn for storing equipment, pond, and playground.
Details
County: Franklin
Zipcode: 37306
Property Type One: Farms
Property Type Two: Residential Property
Property Type Three: Hunting Land
Brokerage: Butler Realty
Brokerage Link: www.butlerrealty.com
Nearby Listings

