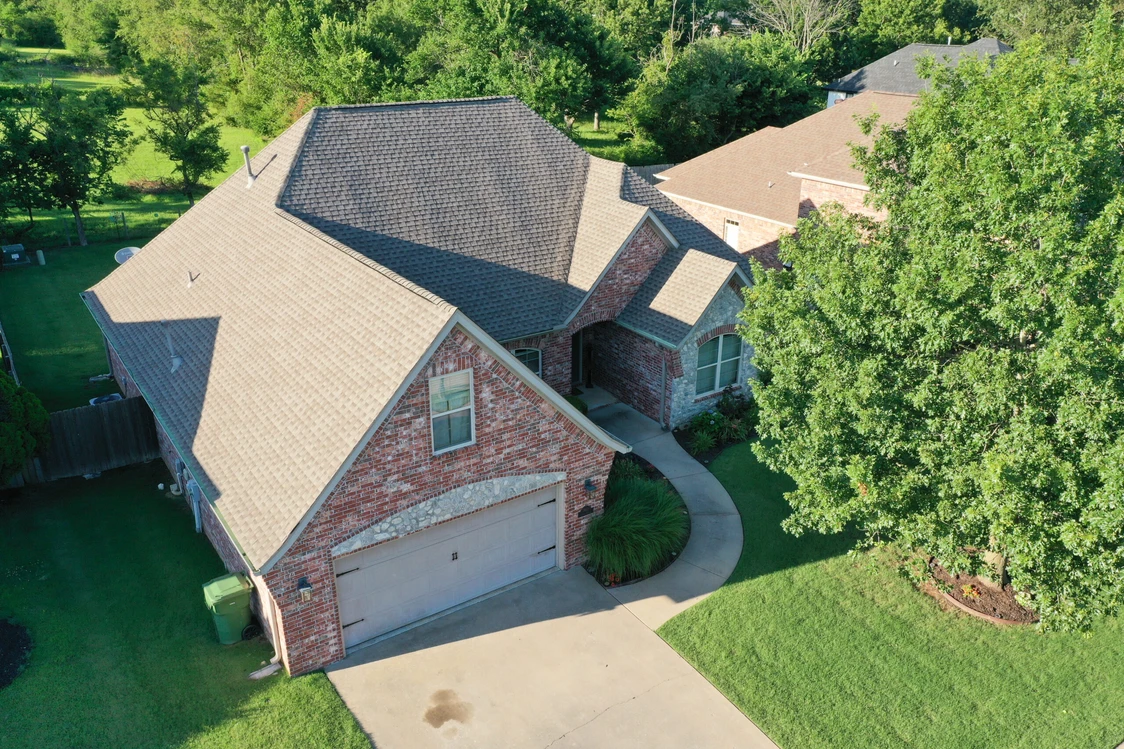
Linda Lane
1909 W Linda Lane, Rogers, AR | Lat/Lng: 36.3029, -94.1469
$480,000
0.24 ac.
07/15/2025
ACTIVE
Description
A beautifully maintained home situated on a quiet cul-de-sac near Rogers High School, the Promenade, and scenic trails. This spacious two-level residence features 4 bedrooms, 3 full bathrooms, and 2,348 sq ft of thoughtfully designed living space on a 0.24-acre lot with a large fenced backyard.
Improvements
Inside, the split floor plan and custom touches throughout including a stunning Brazilian teak hardwood floor, custom trim package, and abundant natural light. The gourmet kitchen is a chef's dream with a gas range, new dishwasher, pull-out spice racks, under-cabinet lighting, and granite counters.
This home has upgraded features, including a cozy fireplace. The master suite is a true retreat with a spacious walk-in closet, whirlpool tub, double vanity, and walk-in shower.
Enjoy easy indoor-outdoor living with a covered patio complete with a gas stub for your grill and a full sprinkler system in both the front and back yards. Additional highlights include an attached garage, keyless entry, garage door opener, and a beautifully landscaped yard in a sought-after location.
Highlights include:
Prime cul-de-sac location within walking distance of Rogers High School, the Promenade, and local trails.
Spacious 4-bedroom, 3-bath home with split floor plan and 2,348 sq ft of living space.
Gourmet kitchen with gas range, new dishwasher, pull-out spice racks, under-cabinet lighting, and granite counters.
Custom trim and Brazilian teak hardwood floors.
Covered patio with gas stub for grilling, sprinkler system, large fenced backyard ready for a pool, and attached garage with keyless entry.
**Showings will be available starting Saturday, July 19th, 2025. Call the listing agent to schedule.
Details
County: Benton
Zipcode: 72758
Property Type One: Residential Property
Brokerage: Hayden Outdoors
Brokerage Link: https://www.haydenoutdoors.com/agents/allen-treadwell/
Apn: 0219761000
Nearby Listings

















