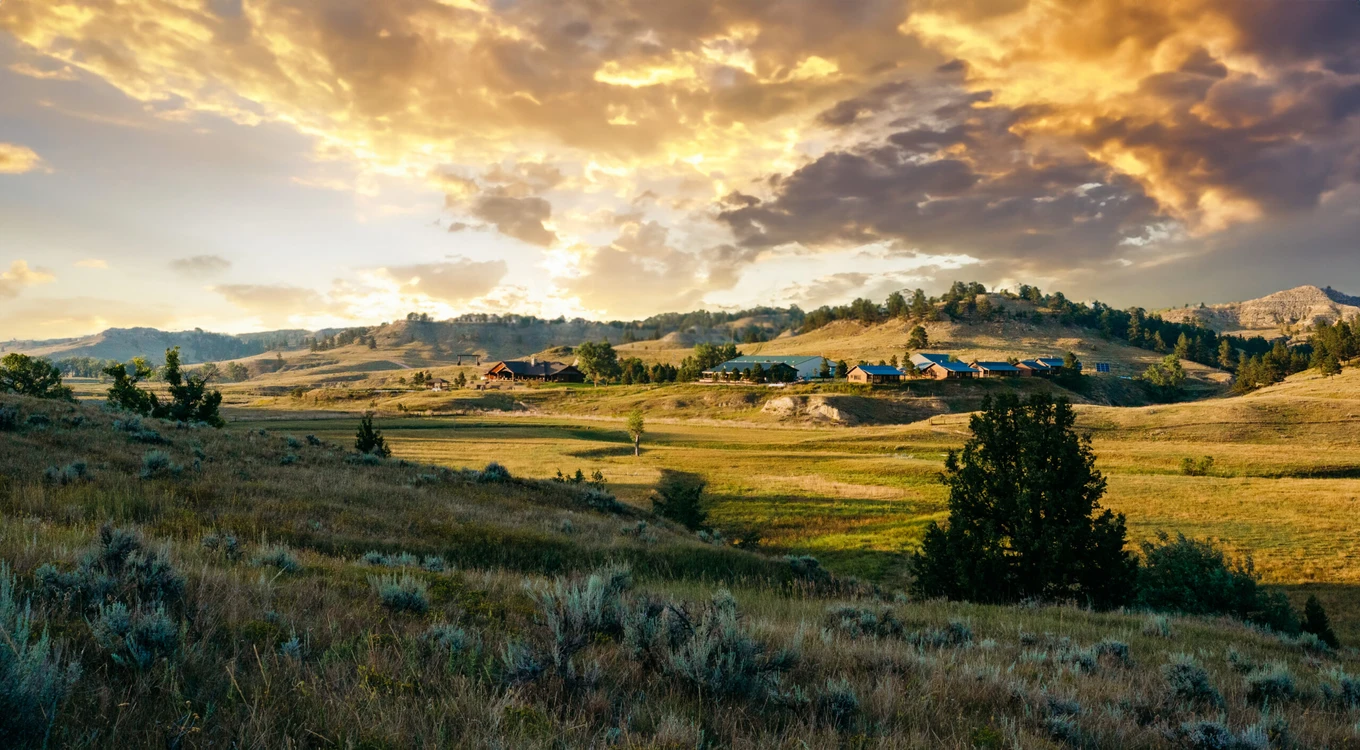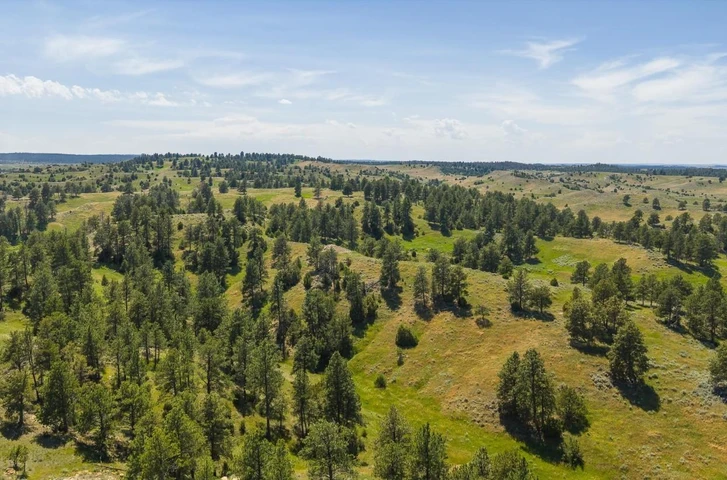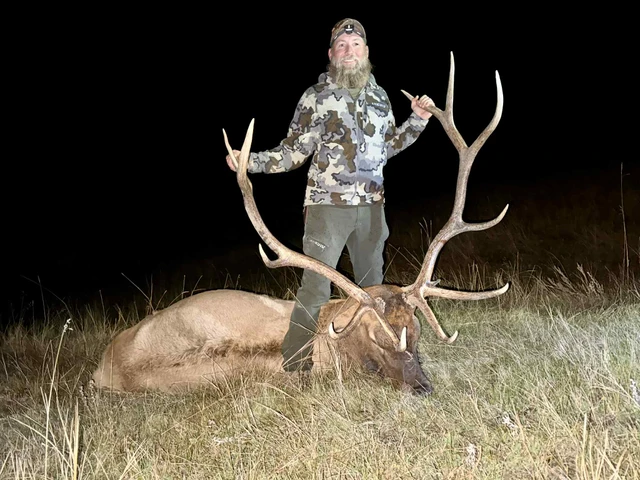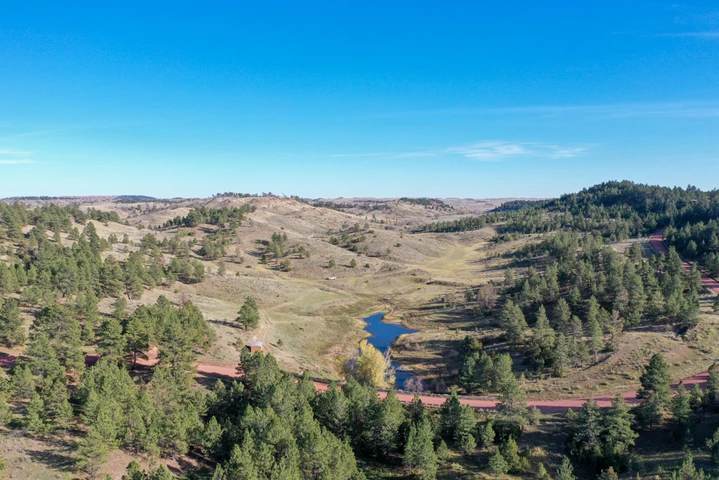
The Steiner Ranch
1408 Rocky Point Road, Weston, WY | Lat/Lng: 44.7887, -105.2004
$29,900,000
5582 ac.
09/11/2025
ACTIVE
Description
The Steiner Ranch is a premier 5,582 acre legacy holding near Gillette, Wyoming, bordered by 40,000+ acres of National Grassland. This one-of-a kind ranch features luxury improvements, a world-class shooting complex, top-tier wingshooting, big game hunting, working cattle and horse infrastructure, and unmatched seclusion with year-round access a true Western ranch with turnkey operations and sporting pedigree.
Land
Encompassing approximately 4,902 deeded acres, plus 640 acres of state lease and 40 acres of BLM lease, The Steiner Ranch stretches across a diverse and secluded landscape on the edge of the Black Hills and the Thunder Basin National Grassland. Just 45 miles northeast of Gillette, Wyoming, the ranch enjoys a rare level of privacy while bordering thousands of acres of National Forest and U.S. Grasslands on three sides.
Although the total footprint covers roughly 5,500 acres, the property lives significantly larger due to its timbered ridges, deep canyons, rolling elevation changes and direct access to national forest. These natural features not only provide exceptional wildlife habitat and recreational opportunity they also create the feeling of vastness and solitude more typical of much larger Western ranches.
From the main improvements, private two-tracks lead in all directions into timbered ridges, pine bluffs, and rolling draws. The terrain ranges from wet bottomlands along Duck Creek to open grass meadowsand heavily forested hillsides, offering outstanding topographical variety across the entire property. The trail system across the ranch and into the surrounding National Forest makes it highly accessible without disturbing its remote character.
Adding to its recreational and wildlife appeal, the property also features several stocked pondsalong Duck Creek and different drainages.
Improvements
Additional improvements will be shared with qualified buyers
The Lodge
The Lodge is the flagship residence at The Steiner Ranch a refined 7,100 square foot luxury home designed to offer the highest standard of Western living. With grand proportions, top-tier finishes, and thoughtful architectural detail, it balances rustic elegance with everyday functionality.
The home includes four spacious bedrooms, 3 full bathrooms/2 half bathrooms, and a wide-open central living area anchored by a stunning double-sided stone fireplace. A chef-grade kitchen, outfitted with premium appliances, custom cabinetry, and a large center island, opens seamlessly to the living room and a richly appointed whiskey lounge a warm, inviting space ideal for entertaining.
Additional features include a private office, a large covered back deck, and peaceful views of a nearby pond, complete with a dock and gathering area. The attached oversized garage offers plenty of room for vehicles, side-by-sides, and gear. Every detail of this home has been curated to provide both comfort and sophistication a true luxury retreat in a rugged setting.
The Berm Home
Carved thoughtfully into the hillside, the Berm Home is a 6,200 square foot architectural statement, designed with energy efficiency, seasonal comfort, and high-end design in mind. With its low-profile footprint and landscaped frontage, the home blends seamlessly into its natural surroundings while offering luxury living inside.
The interior features elegant finishes, a high-end open kitchen, and a large great room designed for gatherings. Wide hallways, natural light, and custom woodwork give the home an expansive, inviting feel, while the layout offers plenty of privacy and flexibility for full-time living, extended guests, or extra housing.
With an additional 1,200 square foot attached garage, the Berm Home functions as a second luxury residence on the property ideal for multi-generational ownership, private use, or continued lodge support.
The Covey Conference Center
Purpose-built for hosting and hospitality, The Covey serves as one of the ranch's primary gathering venues, offering a tasteful blend of comfort, elegance, and Western charm. Designed to accommodate everything from formal dinners and retreats to casual evenings, this space was created with entertainment in mind.
Inside, you'll find a spacious dining hall with a full-service bar, a kitchenette for support prep, and a generous central gathering area ideal for hosting large groups or intimate events. Just off the dining room, a climate-controlled wine cellar provides impressive storage and presentation space for serious collectors or culinary-focused events.
Outside, a large elevated deck looks out over the creek and pond, creating the perfect setting for cocktail hours, morning coffee, or post-dinner conversation under open skies. Whether used for private family events or guest-centered programming, The Covey is a thoughtfully designed, multi-use space that adds meaningful value to the ranch's residential and hospitality profile.
The Rendezvous
At the core of the ranch's hospitality infrastructure, The Rendezvous is a professionally designed, commercial-grade facility tailored for culinary events, hosted gatherings, and large-scale entertaining. Every element has been thoughtfully constructed to support high-end experiences with turnkey operational efficiency.
The facility includes a fully equipped chef's kitchen, built to restaurant standards with commercial-grade appliances, ample prep space, walk-in refrigeration, and direct access to fresh herbs and produce from the adjacent culinary gardens. Behind the scenes, laundry facilities, dry storage, and utility areas keep the operation running smoothly, while retail and merchandising space offers potential for on-site sales or branded goods.
At the center of it all is the bar a striking, full-length centerpiece hand-carved from cherry wood in Ireland in the 1880s, salvaged from the historic Montana Hotel in Anaconda, Montana, once considered the finest hotel west of Chicago. This irreplaceable piece of Western history now anchors The Rendezvous, offering a sense of place, story, and sophistication that few properties can match.
Glass-panel garage doors open the space to a large entertainment deck, seamlessly connecting indoor and outdoor spaces and creating a perfect flow for events, receptions, or casual evenings under the stars.
Whether operated as part of a guest-focused program or enjoyed for private use, The Rendezvous delivers estate-quality hospitality potential on a working ranch footprint.
Guest Cabins
Positioned just steps from The Covey and The Rendezvous, the five log-style guest cabins at The Steiner Ranch are purpose-built to offer guests a private, comfortable, and distinctly Western lodging experience. Each cabin features covered porches, private views, and a warm, inviting atmosphere ideal for family, friends, hunters, or corporate guests.
Cabins 13 each feature four bedrooms and two full bathrooms
Cabins 45 offer three bedrooms and two full bathrooms
All five cabins are individually themed and tastefully appointed, with rustic charm, modern comfort, and thoughtful touches throughout. Their proximity to the ranch's main event and hospitality buildings allows for seamless hosting, whether for retreats, upland hunting parties, or special gatherings.
The Sanctuary
The Sanctuary is The Steiner Ranch's answer to a Western-style high-country spa a private wellness retreat designed for relaxation and recovery after a day in the saddle or out in the field. Discreetly tucked near the guest cabins for easy access, it offers a full suite of rejuvenating amenities in a quiet, natural setting.
Inside, you'll find a Nordic-style sauna, a hot tub, a cold plunge pool, and multiple massage rooms all curated to support rest, reset, and wellness. The layout and finishes are clean, intentional, and calming, built to provide an experience that feels elevated without losing its connection to the land.
Whether operated as part of a guest hospitality program or reserved for private use, The Sanctuary adds a rare layer of luxury delivering the kind of thoughtful detail that sets The Steiner Ranch apart from typical ranch properties.
The Orangery
The Orangery is a climate-controlled greenhouse designed to extend the growing season and support the ranch's farm-to-table program year-round. Built to withstand the rigors of the Wyoming climate, it provides a warm, productive environment for starting seeds in winter, growing citrus and tender plants, and supplying the kitchen with a steady stream of fresh herbs and produce.
Thoughtfully constructed with durability and efficiency in mind, The Orangery bridges the gap between function and sustainability offering a vital piece of self-sufficiency to the ranch's hospitality and culinary operations. Whether growing greens for the table or overwintering specialty crops, it plays a quiet but essential role in the Steiner Ranch experience.
Duck Creek Farm
Positioned just below the main deck of The Rendezvous, Duck Creek Farm is the culinary heart of The Steiner Ranch's farm-to-fork program a well-designed garden and growing operation that supplies fresh, seasonal produce directly to the ranch kitchen.
The farm includes a variety of heirloom vegetables, from tomatoes, squash, and beans to beets, carrots, and potatoes organically grown in fenced plots, raised beds, and greenhouse structures. A worm farm transforms organic waste into nutrient-rich compost, improving soil health and closing the loop on sustainable growing practices. Nearby, a small apiary supports pollination while producing ranch-harvested honey.
Cleanly laid out and fully integrated into the hospitality program, Duck Creek Farm adds both utility and story reinforcing The Steiner Ranch's commitment to quality, stewardship, and culinary excellence rooted in the land.
The property also maintains a small-scale farm-to-table livestock and poultry program, with goats, chickens, guinea hens, ducks, turkeys, and garden produce, supported by winter corrals, dedicated ba
Details
County: Campbell
Zipcode: 82731
Property Type One: Ranches
Property Type Two: Recreational Property
Property Type Three: Hunting Land
Brokerage: Hayden Outdoors Real Estate
Brokerage Link: https://www.haydenoutdoors.com/agents/dax-hayden/
Apn: R0024844
Nearby Listings

















