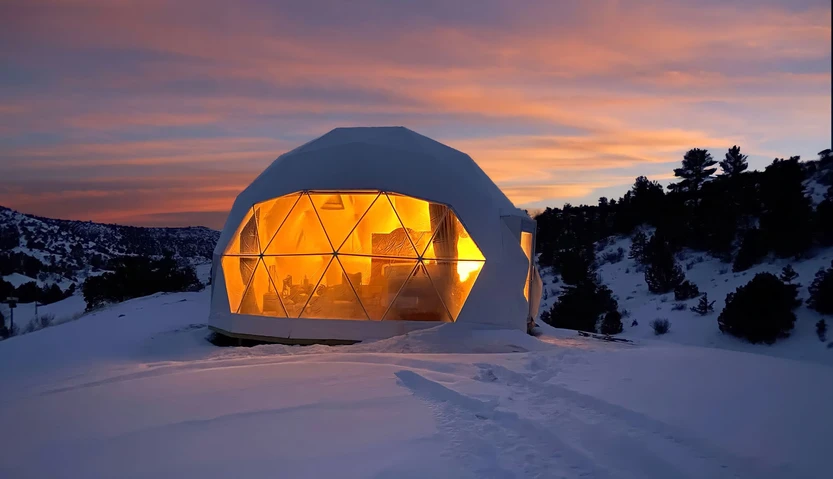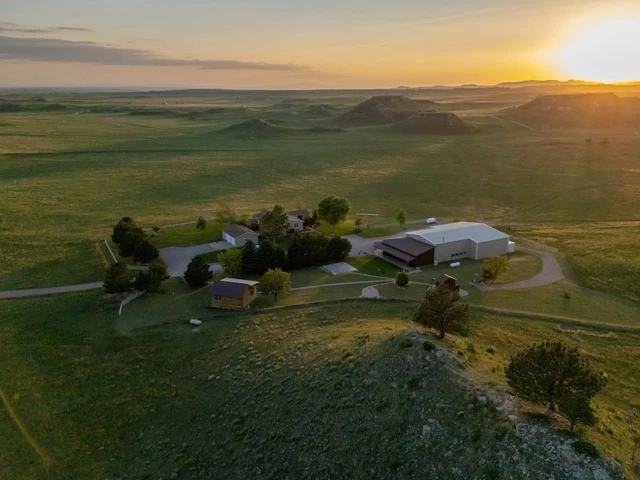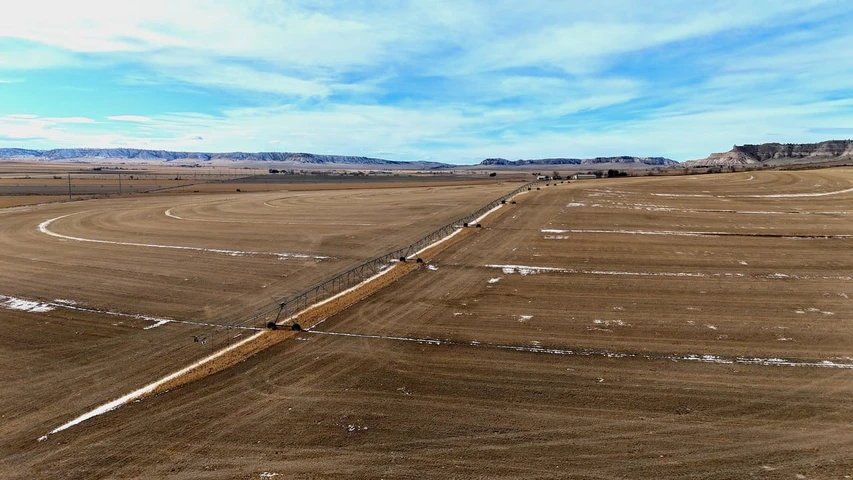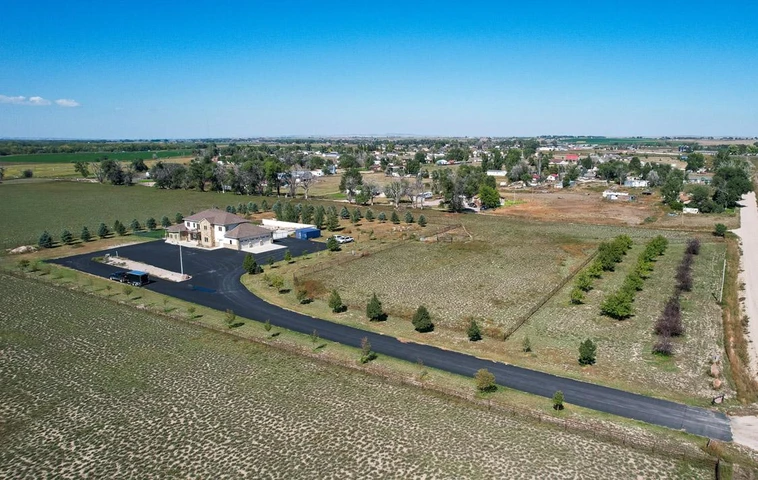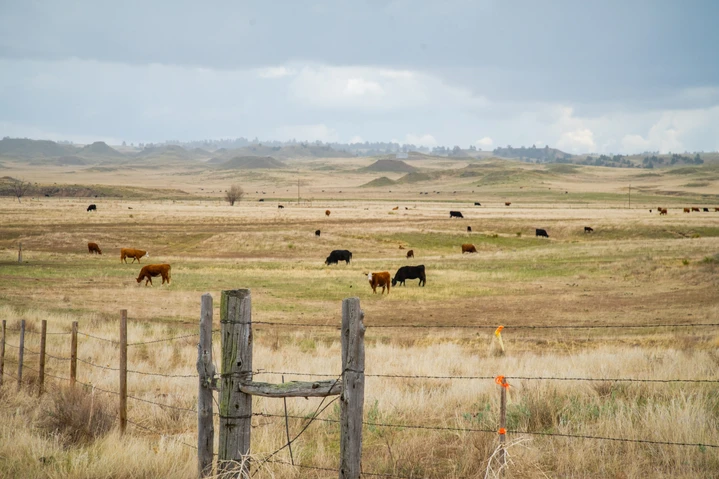
127 Arrowhead Road
127 Arrowhead Road, Torrington, WY | Lat/Lng: 42.0552, -104.1409
$705,000
9.6 ac.
05/19/2025
ACTIVE
Description
Located in the A-B Country Estates east of the City of Torrington, this shop/home combo is a perfect mixture of function and elegance. Built in 2014, the 4,700 total square foot of shop and living space is situated on 9.6 deeded acres. The living space offers 6 bedrooms and 3 bathrooms on 2 levels. The main floor of the home offers a completely open and connected kitchen, dining, and living area that is warmed with a pellet stove and offers natural gas that powers the oven and hot water heater. The upper level of the home offers an additional 3 bedrooms and a full bathroom along with one additional room that is dedicated to storage only. The shop offers 2,100 sq. ft. of outstanding open shop space with access provided by 2 overhead doors that include an 8 X 16 door on the north side and a 12 X 12 overhead door on the west side. A full cement floor, 2 floor drains, and spray foam insulation are all extras found in the shop. Additional features to the property include 16 sidewalls all the way around, a hot tub to be included with the sale, and offers great views of the Platte River Valley.
Details
County: Goshen
Zipcode: 82240
Property Type One: Recreational Property
Property Type Two: Residential Property
Property Type Three: Undeveloped Land
Brokerage: Clark & Associates Land Brokers
Brokerage Link: www.clarklandbrokers.com
Apn: 0724611320005100
Nearby Listings












