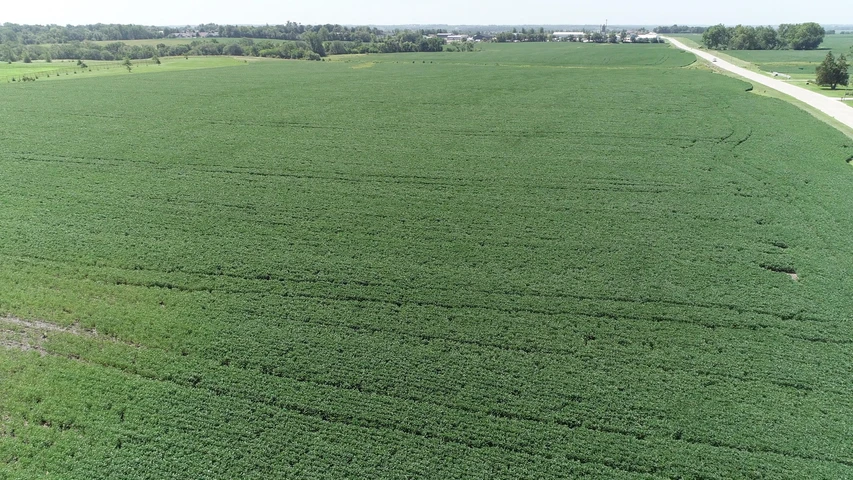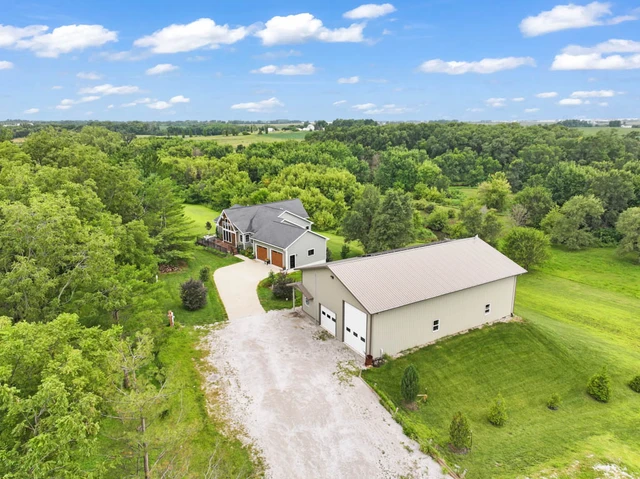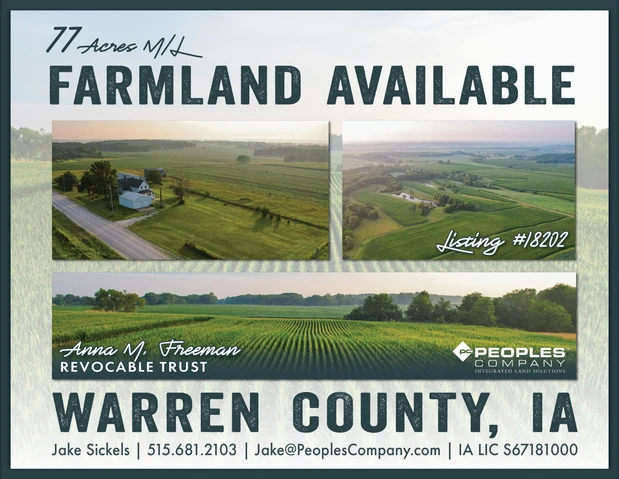
Executive Home on 20 Acres Near Jester Park
11520 Northwest Beaver Drive, Granger, IA | Lat/Lng: 41.7611, -93.8244
$1,100,000
20 ac.
02/03/2025
ACTIVE
Description
Imagine waking up every morning to breathtaking views of nearly 20 acres of your own private paradise, just moments from the outdoor adventures of Jester Park and Saylorville Lake. This stunning 2-story custom built home invites you to experience a life of serenity and spacious comfort.
With 4 generously sized bedrooms, 4 1/2 baths, and a finished basement, theres room for everyone to spread out and relax. The heart of this home, a dream kitchen remodeled by a culinary chef, inspires creativity and makes entertaining a breeze. Enjoy gatherings just off the kitchen in the formal dining area or the 3-season room.
Retreat to the luxurious master suite, where herringbone wood floors, a cozy fireplace, and captivating views create a true oasis. The spa-like ensuite boasts a walk-in shower with a beverage center, heated floors, and a custom walk-in closet that will make you feel like royalty.
The finished basement offers endless possibilities for entertainment with a walkout leading to a backyard paradise. Imagine spending evenings around the fire pit, under the stars, or relaxing in the covered seating area overlooking the tranquil koi ponds and landscaped gardens.
Two large outbuildings provide space for a home gym, batting cages, or even an indoor golf simulator, while ample parking ensures room for all your toys including your boat or RV!
This exceptional property offers a rare opportunity to experience the peace and tranquility of acreage living while still enjoying easy access to Des Moines and the amenities of the city.
This home truly has it all. Dont miss the chance to make this dream home yours! Schedule your private tour today and start living the life youve always imagined.
Contact Chuck Johnson at 515-993-7979 or send an email.
Property Features:
19.76 m/l Gross Acres
Year Built: 1987
Bedrooms: 4
Bathrooms: 4 Full; 1 Half
Square Footage: 3,486
Master Bedroom ensuite with walk-in closet, heated floors, wine cooler and fireplace
Large Mudroom with connected Laundry on 1st Floor
Office with custom built-ins
Finished basement with walkout
3 Season Room
2 Large Outbuilding
Outdoor entertainment features: Koi pond, covered patio, fire pit
Johnston School District
Taxes: $15,394
Parcel # 24000714052000 & 24000714052002
Details
County: Polk
Zipcode: 50109
Property Type One: Recreational Property
Property Type Two: Residential Property
Brokerage: KILOTERRA | Land Sales & Auctions
Brokerage Link: www.KILOTERRA.com
Nearby Listings

















