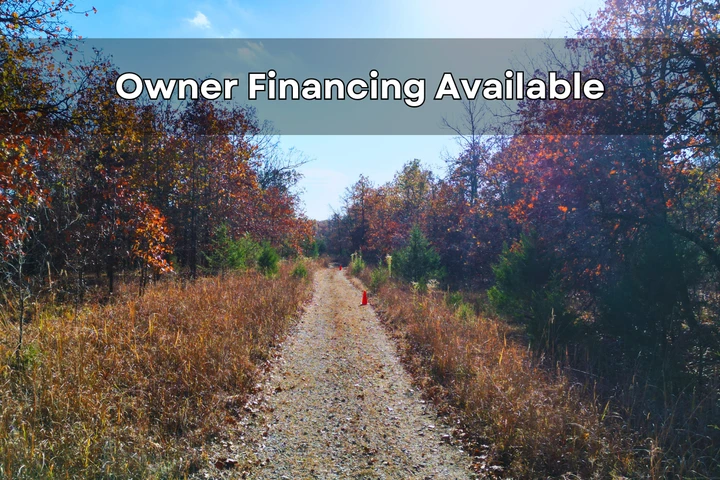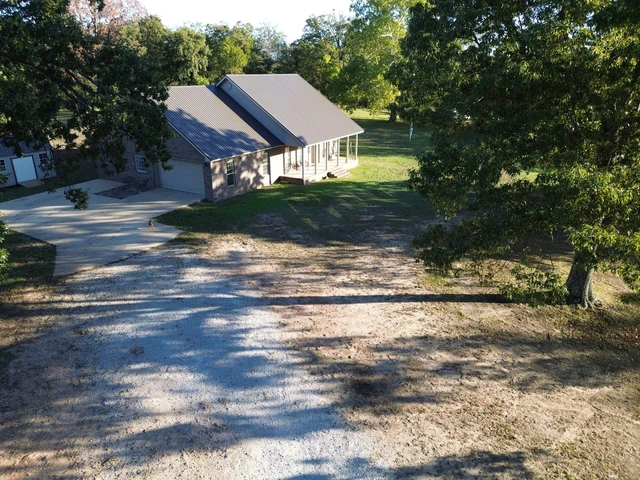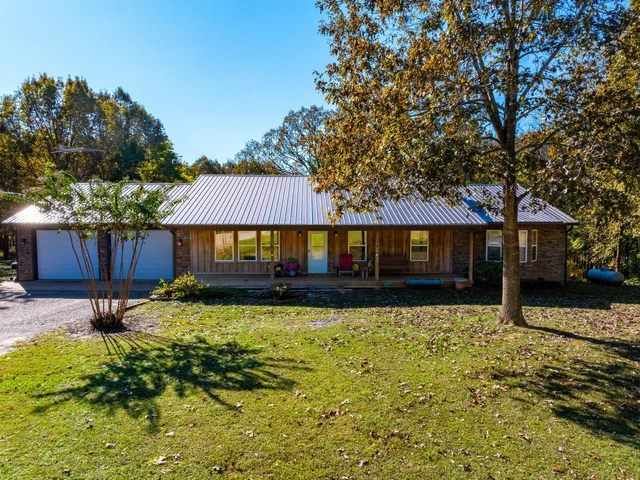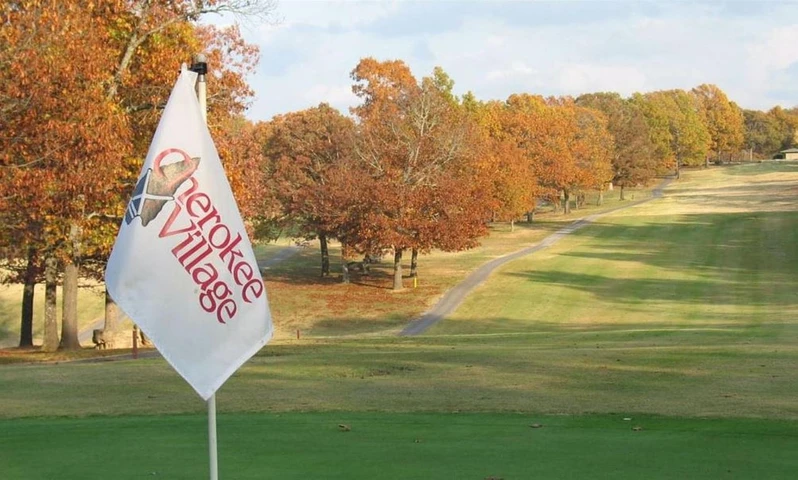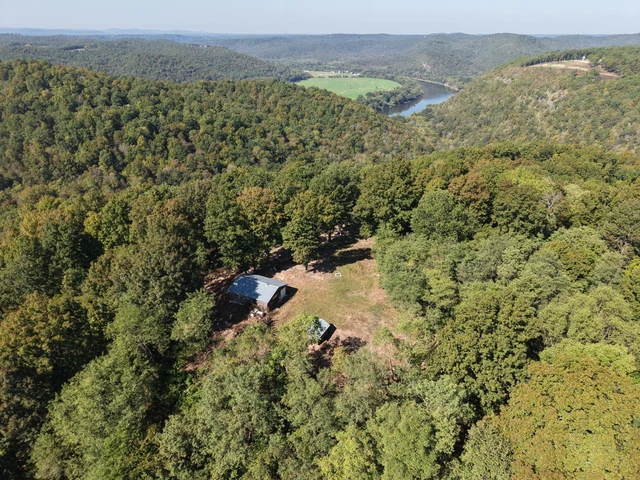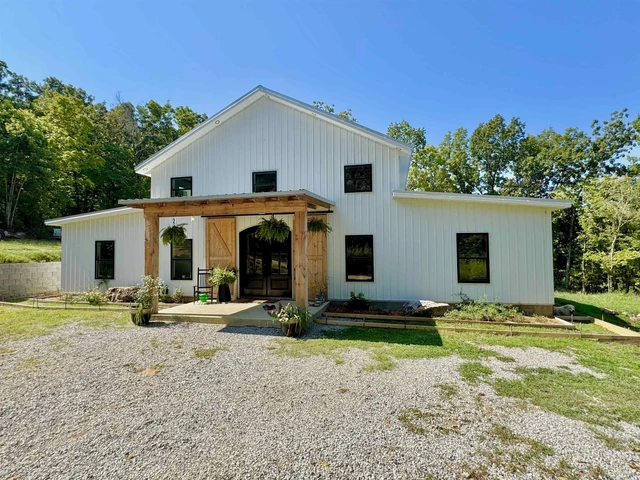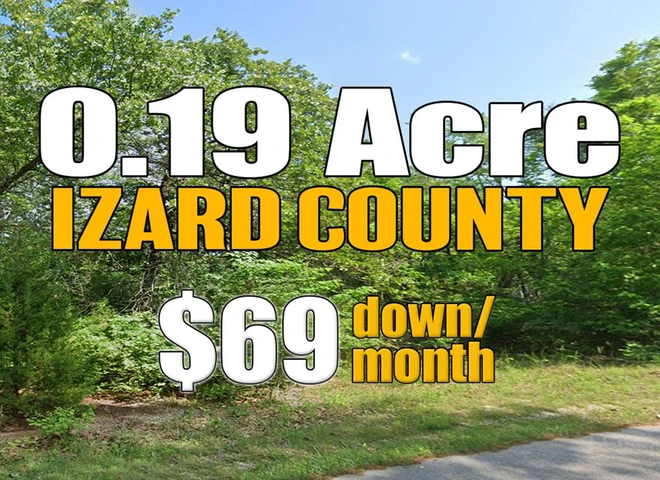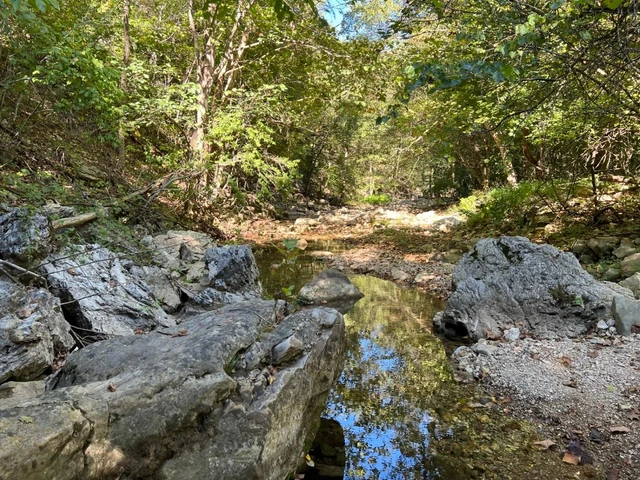
Incredible World Class Custom Home Near The White River
110 Buchanan Dr, Mountain View, AR | Lat/Lng: 35.9043, -92.0962
$825,000
7 ac.
07/03/2025
ACTIVE
Description
A stunningly remarkable custom home just minutes from downtown Mountain View, AR. No detail was overlooked in the design and build of this beautiful place. The massive 4,621 sq ft will accommodate your family with comfort, convenience, and space. The 5-bedroom 3.5-bathroom layout offers comfortable accommodations with ample room and loads of options. This quaint and quiet over 7 acres of land is loaded with mature hardwood timber and is the ideal setting of tranquility and privacy. The comfortable drive into the property is just over mile from Hwy 5 and only 1.5 miles from public access on the famous White River. Entering the wonderful estate on the beautiful chat drive, the massive covered front porch softly invites you into this amazing setting. Over 5,000 sq ft of covered porch spans three sides of the home, and the custom concrete work is amazing. The 4-car garage offers space for plenty of vehicles or any other toys or hobbies you may have. A full workout/bonus space is located off the garage with an additional separate exit. The yard is seeded with Bermuda grass, and native rock has been applied, and the finishing touches are just waiting for your personal touch. Custom bronze light fixtures adorn the exterior of the home and blend magically with the LP smart siding and gorgeous color scheme. A propane tank, poured pad, and full generator hook-up offer safety and security for back-up power. Without a doubt, most of your time will be spent on the impressive back patio with full outdoor kitchen and custom propane firepit. This stunning space is fully covered and overlooks the private backyard area. Entering the home, one of the first things that catches your eye is the incredible custom features from the wood craftsmanship and rock fireplace to magnificent fixtures and wide plank vinyl flooring. The foyer is complimented by crown molding and a private entry into the office space. The living area is open to the dining and kitchen and will truly take your breath. Vaulted ceilings open the space, and massive French doors invite you to the back patio. The propane gas logs are a warm and lovely touch. The commercial-grade kitchen left nothing to be desired and offers quartz counter tops, hardwood soft-close cabinets, stainless steel Thor appliances, a massive island, a custom vent hood, and much more, creating a space you just dont want to leave. The butlers pantry offers double ovens, a farmhouse sink, oversized lower pull-out drawers, and much more. The mudroom has custom floor-to-ceiling cubbies for organization and storage. The powder room is conveniently placed off the mudroom and garage area. The master suite may very well be the star of the show and is an oasis in and of itself. This large wing has 22-foot vaulted ceilings, a fireplace, a huge laundry with double entry, a remarkable bathroom, and a spacious walk-in closet. This suite bathroom is nothing short of amazing with dual vanities with quartz counter tops, oversized custom tile shower with custom glass front and rain shower head, free-standing tub, custom tile work, and many other incredible features. 2 additional large bedrooms with a large bathroom round out the main level. Upstairs features two more bedrooms, a massive game room, a storage room, and excellent access to the attic. The home offers many super custom features including a home security system, 6 zoned dual fuel heat and air system, whole home reverse osmosis filter system and water softener, tankless hot water heater, additional electrical panel with capacity for a shop, 6 gutter system with underground drainage, 10 ceilings, custom trim work and 8 solid doors. The list could go on, but you just must see this place to believe it. To find such a remarkable custom home this close to town and the famous White River is rare to say the least. Dont let this pass you by, call today for your private showing.
Details
County: Stone
Zipcode: 72560
Property Type One: Residential Property
Brokerage: Whitetail Properties Real Estate
Brokerage Link: www.whitetailproperties.com/agents/zeke-barrett
Nearby Listings








