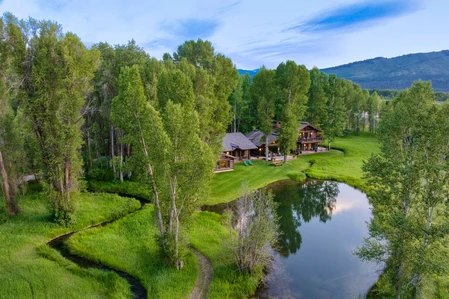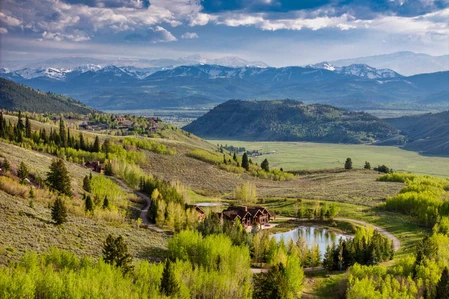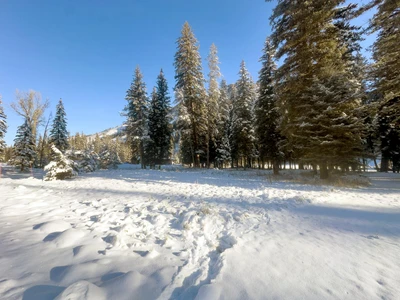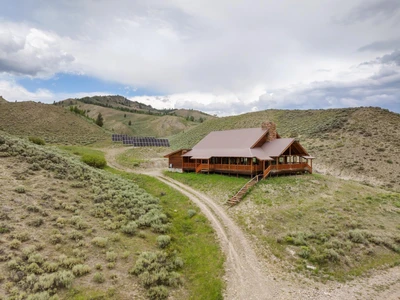Teton County, Wyoming Land For Sale (6 results)
Want to post your listings on AcreValue? View Listing Plans
AcreValue offers multiple types of land for sale in Teton County, so if you’re looking for a new ranch, farm, recreational property, hunting ground, developmental property, or land investment you’ve come to the right place. Regardless of what your needs or objectives are for your land, we have a large inventory of available parcels that are updated regularly. Therefore, it’s very likely that we have the perfect parcel that meets all the search criteria & specifications that you’ve been searching for. Additionally, because our land for sale listings are always being updated due to the frequency of land being sold or new land listings being put on the market, make sure that you are checking back with AcreValue regularly for updates. When you find the perfect land parcel and you are ready to take the next steps you can easily connect directly with the listing agent to help you facilitate your land purchase. Browse AcreValue's Wyoming land for sale page to find more potential opportunities in Wyoming that fit your needs. We wish you the best of luck in finding your next ranch, farm, recreational property, hunting ground, developmental property, or land investment.


02/21/2025
$65,000,000
190 ac.
ACTIVE
Teton County - Jackson Hole, WY
The private guest ranch of the late U.S. Senator Herb Kohl for 40+ years, Red Hills Ranch is surrounded by national forest and wilderness but only 25 miles from downtown Jackson. It is a 190-acre sanctuary and basecamp offering hiking, horseback riding, fly fishing, rafting, snowmobiling, and cross-country skiing right out the front door; 1.5 miles of frontage on the wild and scenic Gros Ventre River, a blue-ribbon native trout fishery; irrigated pastures and a tack barn; Teton views; a pool; and three riverfront cabins, a main lodge, and an owners home. Deep in the Gros Ventre River Valley and in the shadow of the iconic iron oxide-rich hills that give it its name, Red Hills Ranch is your imagined Western ranch made realwith room to growand its on the market for the first time since 1975.
-On the market for the first time since 1975
-25 miles from downtown Jackson, surrounded national forest
-On-site opportunities for hiking, horseback riding, fly fishing, rafting, snowmobiling, and cross-country skiing
-Boasting 1.5 miles of Gros Ventre River frontage
-Features irrigated pastures and a tack barn, ideal for horse enthusiasts
-Includes a main lodge, three riverfront cabins, and an owners home
For those looking to write their own chapter in the story of this remarkable property, Live Water Properties' expert ranch brokers are ready to guide you every step of the way. With deep-rooted knowledge of Wyoming's premier ranch real estate, our team understands the value of legacy properties like Red Hills Ranch and what it takes to transition them into new hands. Whether you're envisioning a private retreat, a working cattle operation, or a conservation-minded investment, we are here to help you navigate the process and make this extraordinary Wyoming ranch for sale your own.


12/02/2025
$39,950,000
21.18 ac.
ACTIVE
Teton County - 55 S Ely Springs Rd, Jackson, WY
RR Lodge is a 21.18-acre riverfront estate where water, privacy, wildlife, and handcrafted Western design come together just minutes from Jackson. Tucked near the end of Ely Springs Road, the property is surrounded by flowing channels of Ely Springs Creek and anchored by a reflective spring-fed pond that wraps the home in water, light, and quiet. A quarter mile of private Snake River frontage frames the western edge, with the Grand Teton rising beyond a rare convergence of setting, seclusion, and proximity.
Built in 1997, the 5,906 sq ft main house is a refined Western lodge, crafted in log, stone, timber, reclaimed wood, and birchbark cabinetry. It offers six bedrooms and six baths across two wings, with the great room, dining areas, and stone alcove office centered between them. Large windows frame views of water, meadow, and mountain in every season. The home is offered fully furnished and move-in ready.
Just beyond the house, a kitchen garden enclosed by a hand-woven willow fence thrives with wildflowers, perennials, herbs, and roses, a quiet sanctuary woven into the land. A two-bedroom guest cottage sits among the trees with a creek below, while a heated garage studio and a 1,728 sq ft barn offer workspace, storage, and room for Wyoming gear and toys.
More than a third of a mile of live water flows across the property, including a restored trout-rich creek and private Snake River access. Elk and moose wander through daily. A private river dike offers walking, skiing, and stillness, all within minutes of town, healthcare, and the airport.
21.18 private acres with river, creek, pond, and restored trout habitat
5,906 sq ft handcrafted lodge with 6 beds / 6 baths, built in 1997
More than 1/3 mile of moving live water and private Snake River access
Guest house, studio, barn, greenhouse, and willow-walled garden sanctuary
Total privacy just minutes from Jackson, hospital, and airport


08/05/2025
$39,500,000
117.82 ac.
ACTIVE
Teton County - 3000 Riva Ridge Road, Jackson, WY
A 117-acre private compound with 360-degree views, unmatched privacy, and multigenerational scalejust 15 minutes from town. Set atop East Gros Ventre Butte, Riva Ridge Reserve offers an extraordinary combination of seclusion, architectural presence, and natural beauty. Rising 800 feet above the valley floor, the estate captures sweeping views of the Teton Range, Sleeping Indian, the National Elk Refuge, and downtown Jackson, with no other homes in sight. At the heart of the compound is a 12,705-square-foot main residence inspired by the great lodges of the West, complete with an indoor pool and spa, theater, gym, wine cellar, and five en-suite bedrooms. A 3,978-square-foot guesthouse includes four bedrooms, six fireplaces, and panoramic decks. A 1,695-square-foot garage studio compoundconnected to the main house via an underground wine cellar tunneloffers additional living quarters, a greenhouse, and a heated three-car garage. Three ponds with live water enhance the landscape, drawing abundant wildlife to the property year-round. Designed for full off-grid capability, the estate includes a 5,000-gallon propane tank, 45-kilowatt generator, and plowed year-round access. With three grandfathered residential structures and approximately 70% of the land in conservation, Riva Ridge Reserve is one of the most protected and private offerings in Jackson Holean ideal mountain retreat for legacy living.


01/05/2026
$1,475,000
0.57 ac.
ACTIVE
Teton County - 15635 Wagon Road, Jackson, WY
Lot 82 is a secluded and maturely treed homesite at the end of a quiet cul-de-sac on the southern edge of Snake River Sporting Club, one of Jackson Holes most exclusive private communities. Set along the Tom Weiskopf-designed Championship course, the parcel spans more than a half-acre and supports a custom residence up to 5,500 sqft. Surrounded by established trees with filtered mountain and fairway views, the setting balances privacy with immediate access to the Clubs outdoor pursuits.
Snake River Sporting Club offers a level of luxury and outdoor living that is unique in the Jackson Hole valley. Owners enjoy a private, world-class golf course, direct access to the Snake River for fly fishing and rafting, miles of hiking and biking trails, and a year-round equestrian center. In winter, groomed Nordic trails, tubing, and other snow amenities create a true four-season experience. The Clubhouse, dining, and curated member programming further elevate the lifestyle, creating a refined but relaxed mountain environment.
Lot 82 combines privacy, natural beauty, and access to exceptional amenities, offering an opportunity to build a legacy property in one of Jackson Holes premier communities.


06/07/2025
$39,500,000
205.72 ac.
ACTIVE
Teton County - 6255 West US Highway 22, Wilson, WY
Historic Chapman Ranch in Wilson, WY-200 + acres of Pristine Wilderness
The Historic Chapman Ranch: A Wyoming Legacy - Discover the Epitome of Wilderness Luxury
Nestled in the coveted heart of Wilson, Wyoming, bordering pristine National Forest, the Historic Chapman Ranch presents an unparalleled opportunity to acquire a legacy property steeped in history and surrounded by breathtaking natural beauty. This exceptional 200-acre estate seamlessly blends rugged Wyoming charm with the potential for modern luxury, offering a sanctuary for the discerning outdoor enthusiast and those seeking an exclusive mountain retreat.
A Haven for Unrivaled Outdoor Pursuits:
For those whose souls yearn for adventure, the Chapman Ranch is a true haven. Step directly from your property onto miles of secluded hiking trails, ready to be explored on foot or by mountain bike through stunning scenic landscapes. The ranch's prime location provides immediate access to the vast wilderness of the National Forest, inviting you to immerse yourself in the tranquility of nature. Beyond the property lines, embark on thrilling adventures by ATV or snowmobile, discovering hidden corners of this majestic region. For the adventurous at heart, the surrounding area boasts exceptional rock climbing opportunities, challenging both body and spirit.
A Historic Gem Awaiting Your Vision:
The ranch itself features a collection of authentic structures that whisper tales of Wyoming's past. The charming original ranch house exudes character and warmth, offering a cozy foundation for your mountain lifestyle. A separate bunkhouse provides comfortable accommodation for guests, while a spacious 4-car garage and workshop caters to practical needs and hobbies. The hand-hewn barn stands as a magnificent testament to the region's history and craftsmanship, offering a unique and inspiring space with endless possibilities for restoration and reimagining. This historic property presents a rare blank canvas to create your ultimate Wyoming retreat, honoring its heritage while infusing your personal style and modern amenities.
Experience the Authentic Spirit of Wyoming:
The Chapman Ranch is more than just a property; it's an immersion into the true spirit of Wyoming. Witness abundant wildlife, including majestic trophy elk, graceful deer, elusive bear, and stately moose, roaming freely across your land and the adjacent National Forest. The crisp mountain air, the panoramic vistas, and the profound sense of peace offer a respite from the everyday, allowing you to reconnect with nature and embrace a slower pace of life. This exceptional offering provides the ultimate opportunity to own a significant piece of the American West, a legacy to be cherished for generations to come.
Your Connection to Wyoming Luxury:
To learn more about the Historic Chapman Ranch and schedule a private and confidential tour, please contact Trinity Real Estate Group of Jackson Hole. As a premier luxury boutique real estate firm, we are dedicated to providing unparalleled service and expertise in helping you find your perfect Wyoming home. Connect directly with Andria Clancy, Owner/Broker, your trusted advisor for all things Jackson Hole luxury real estate.


07/22/2025
$8,900,000
150 ac.
ACTIVE
Teton County - 27825 Elk Track Ranch Road, Kelly, WY
Nestled deep in Wyomings wild Gros Ventre Mountain range, Bull Creek Ranch is a ready-to-enjoy retreat spanning 150 acres in Teton County. Accessible yet remote, this legacy property offers immediate comfort and adventure with thoughtfully developed infrastructure, a striking lodge, and modern off-grid systems. Whether its casting a fly into the meandering Fish Creek, saddling up for a trail ride, or setting out on a snowmobile from the front door, every outdoor pursuit begins here. This property is ecologically significant, situated along a critical wildlife and fish migration corridor that mirrors the grandeur of nearby National Parks. Infrequently does such a complete and private wilderness experience come to market.


1



