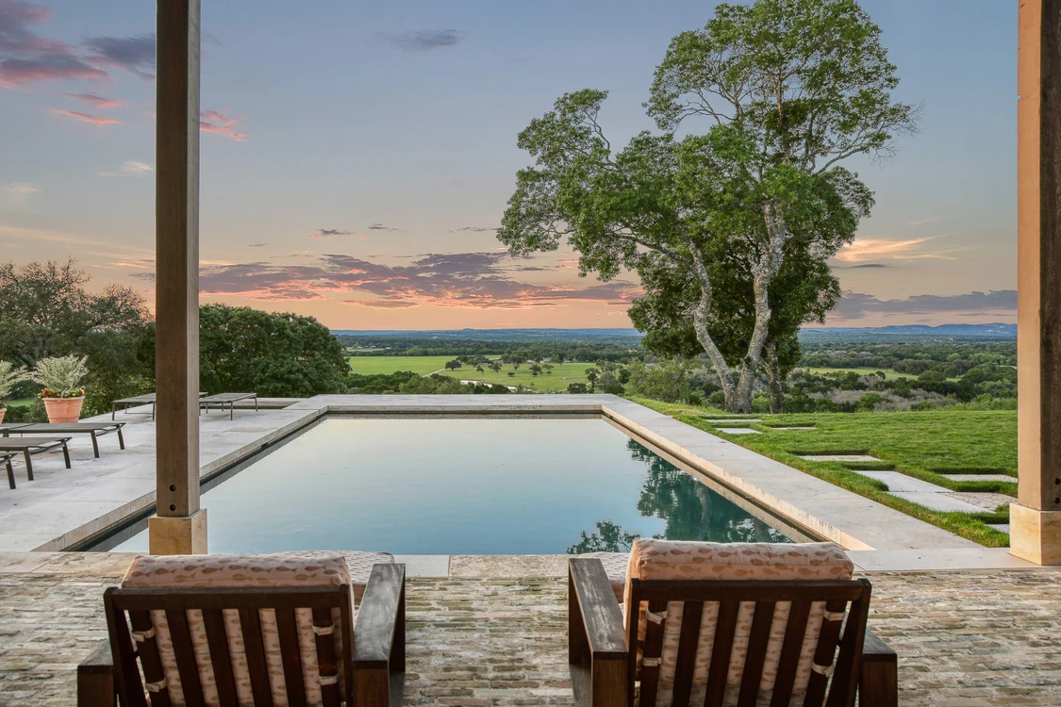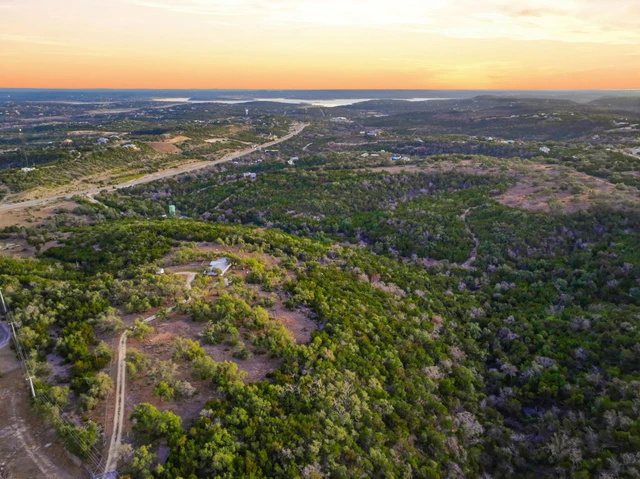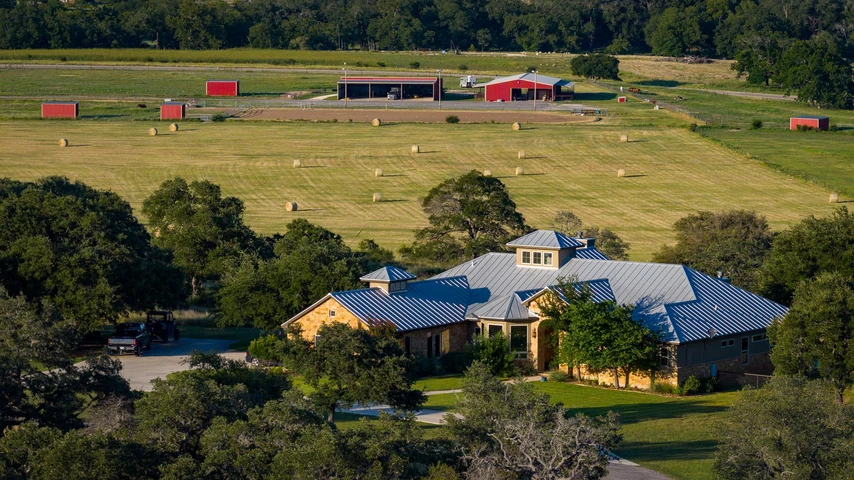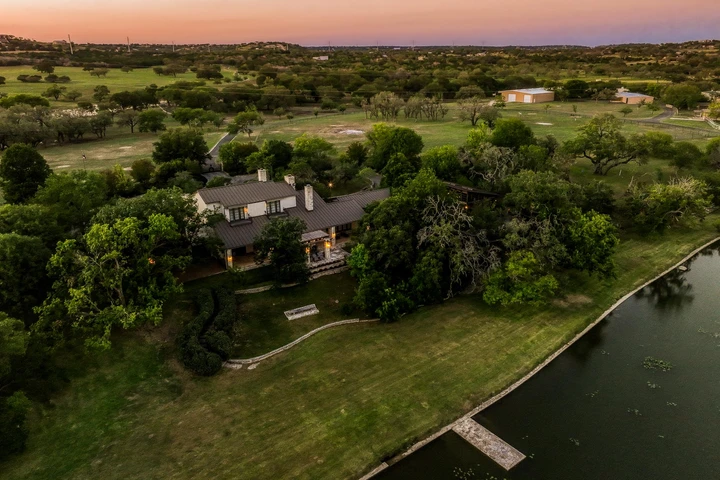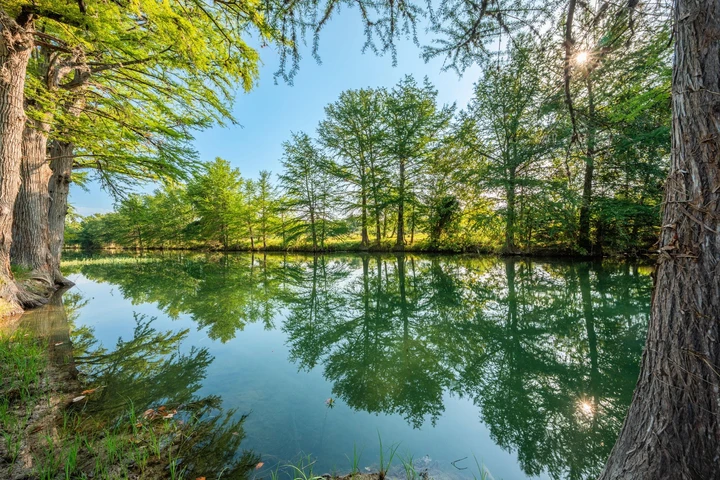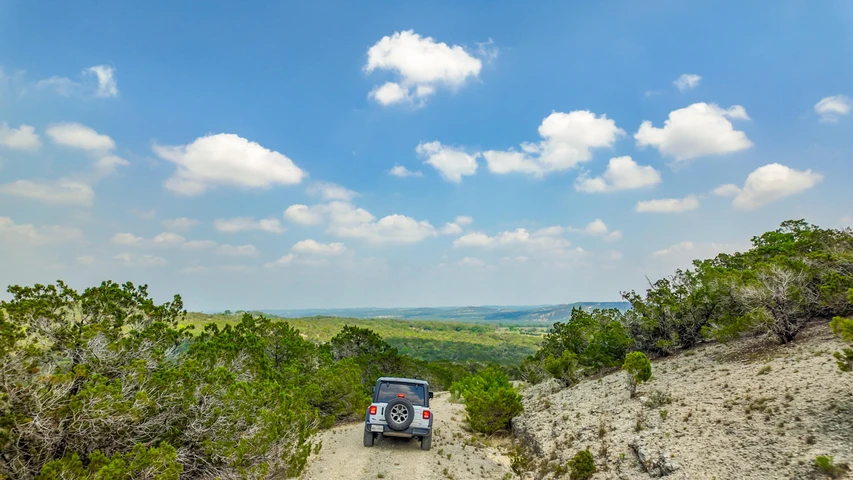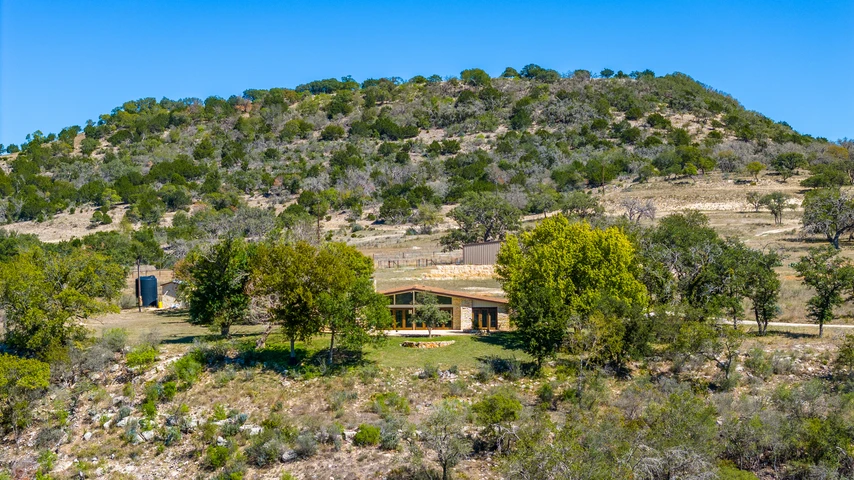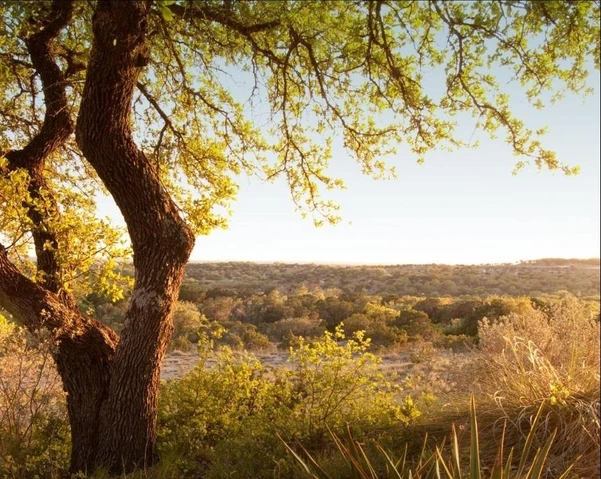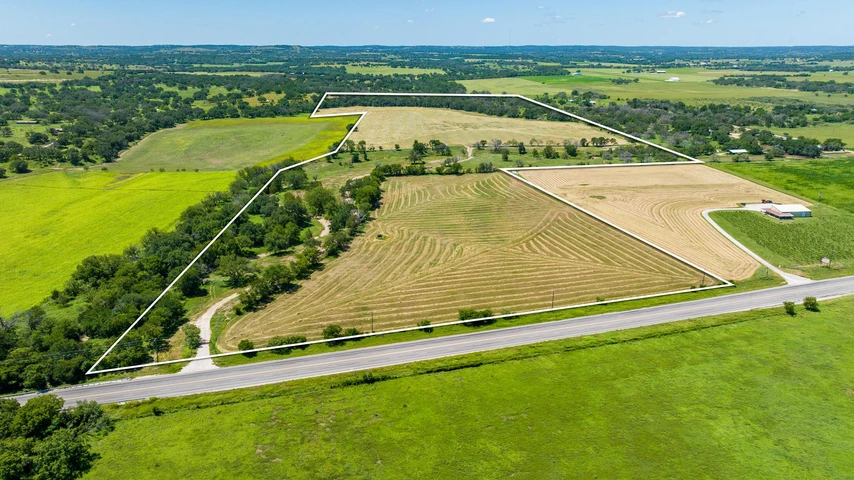
Sisterdale Farms
TBD Sisterdale Road, Sisterdale, TX | Lat/Lng: 29.9564, -98.7160
No Price
310 ac.
09/02/2025
ACTIVE
Description
Sisterdale Farms is not a typical Hill Country property — it is a working farm steeped in history, refined through craftsmanship, and quietly anchored by its connection to land and time.
DESCRIPTION:
Sisterdale Farms is one of those rare Hill Country places where history and modern comfort come together across 310 acres of real Texas beauty. At its center is a stunning stone home inspired by early German settlers—11,800 square feet filled with character, from hand-carved limestone mantels to seven Rumford fireplaces, and a kitchen that features a wood-fired pizza oven with a quote stenciled on its mantel from Olmsted’s Journey Through Texas. Every window in every room frames a different, breathtaking Hill Country view—rolling hills, ponds, gentle fountains, and a beautifully tended organic garden that brings color and life to the grounds. Charming courtyards and gorgeous landscaping create inviting outdoor spaces, while comfortable guest quarters with sweeping views and a deep pool with shaded terraces overlook the Guadalupe River Valley. With productive hay fields, river frontage, and a rich legacy that dates back to Texas’ first librarian, this property offers a unique blend of heritage, luxury, and working farm and ranch life.
This one-of-a-kind farm carries a legacy woven through generations. It’s a place where history, craftsmanship, and land come together—inviting you not just to own a property, but to become part of an ongoing story. Whether you’re captivated by its past, the artistry of its buildings, or the beauty of the land, Sisterdale Farms offers something rare: a chance to step into a living heritage and make it your own.
Sisterdale Farms has always been a place of purpose: first, a frontier homestead; later, a producing farm and ranch; and now, a legacy property that carries its past forward with intention.
LOCATION:
Sisterdale Farms sits just outside Boerne in Kendall County, fronting Sisterdale Rd/FM 1376, with easy access through several gated entrances—one for the main house, one that goes to the old German farm, and another near the back pasture and to the river off Marquardt Rd. Though it feels private and remote, the property is only minutes from the historic village of Sisterdale, approximately 10 minutes from downtown Boerne, and roughly 45 minutes from San Antonio. Just 30 minutes away, Fredericksburg invites you to spend the day exploring its celebrated wineries, where rolling vineyards and wide-open Hill Country views create the perfect backdrop for tastings, tours, and either a day trip or weekend getaway. For a different kind of Hill Country tradition, the legendary live music and charm of Luckenbach are only 20 minutes down the road. Here, the Hill Country lifestyle is at your doorstep—surrounded by farms, ranches, and generational land—yet close enough to town for everyday convenience.
Adding to its sense of privacy, the farm is bordered by land protected under a nature conservancy, which cannot be developed. This ensures that no homes will be built nearby, preserving the peaceful surroundings, scenic views, and long-term value of the property.
HISTORY:
The land that is now Sisterdale Farms was once owned by Baron Ottomar von Behr, a German settler, naturalist, and the first known librarian of Texas. His belief in bringing knowledge and culture to the wilds of the frontier shaped the early character of the area—and his oldest son’s homestead, built in 1870, still stands as part of the farm today.
Adding to this legacy, Don McDonald strategically placed the main house on the ridge, a site referenced by Frederick Law Olmsted in his 1857 book A Journey Through Texas. On page 191, Olmsted wrote: “Next day our road took us over a rugged ridge to the valley of the Guadalupe. From the summit was a wide and magnificent view of misty hills and wooded streams.” The “road” he described is what we know today as Sisterdale Highway, and the sweeping view of the Guadalupe River Valley he recorded is the very setting where the Sisterdale Farms estate now stands.
Structures dating back to the mid-1800s have been preserved and repurposed, each one carefully updated with respect for the original materials. Barns have been rebuilt using traditional joinery and materials. Paint colors and finishes have been matched to original hues. Stone and ironwork have been shaped by hand, with no shortcuts taken. Adding to the rich history of the land, the original historic rock wall, built in the 1800s, still stands and is preserved today. This is not a reproduction of the past—it is the past, restored to a working future.
TERRAIN:
The ranch’s topography is your classic Hill Country terrain, with elevations ranging from 1,235 to 1,440 feet. The house sits on one of the tallest elevations, but there are still higher points on the property where additional residences or structures could be built, if desired. Open pastures flow into shaded oak motts and native brush, creating a variety of usable land types. The hay field is well-established, and the soils support both grazing and cropping.
Views stretch for miles from every house and upper terrace, while lower areas near the river provide quiet refuge and shade. Every room of every dwelling offers a different, yet breathtaking Hill Country view. It’s a landscape meant to be lived with, not just looked at—raw in places, refined in others, and always changing.
The perimeter is low-fenced, with cross-fencing near the pastures, and access roads are maintained and navigable year-round.
IMPROVEMENTS:
At the heart of Sisterdale Farms stands the main residence—a masterfully crafted, 11,800± square-foot stone sanctuary designed and built by acclaimed architect Don McDonald, who very intentionally placed the home to capture views of the Guadalupe Valley, as well as the amazing sunrises and sunsets.
Drawing inspiration from the early German settlers who first shaped this land, the home is a perfect balance of timeless regional materials and unparalleled craftsmanship. Hand-carved limestone mantels, meticulously fashioned by Russ Thayer, complement the wrought iron details created by Roy Bellows, while seven thoughtfully placed Rumford fireplaces bring warmth and character to nearly every room.
Inside, the home unfolds with elegant yet simplistic grace and generous scale. Five bedrooms with ensuite baths offer privacy and comfort, while three additional half baths serve guests and poolside visitors alike. The interior is enriched by two octagonal libraries filled with light and quiet, a formal sitting room for intimate gatherings, a spacious living room, and a dedicated gym for wellness and fitness. Upstairs, two wings expand the living space with a private media room, study areas, and a distinctive tower that provides 360-degree panoramic views of the surrounding Hill Country.
The kitchen serves as the home's true heart—spacious and designed for both everyday life and large-scale entertaining. Custom cabinetry, expansive countertops, and state-of-the-art appliances are enhanced by a wood-fired pizza oven built into a custom Rumford fireplace. Perfectly stenciled onto the kitchen mantel is a quote from Frederick Law Olmstead’s Journey Through Texas:
"The dinner was Texan, of corn and frijoles, with coffee, served in tin cups, but the salt was attic, and the talk was worthy of golden goblets."
This subtle yet profound inscription keeps the spirit of the land and its history alive, blending culinary tradition with timeless storytelling right at the heart of the home.
Beyond the main house, the estate’s footprint grows to include separate guest quarters—a freestanding residence featuring its own office with sweeping panoramic views, a kitchenette, two full bathrooms, and cleverly integrated Murphy beds, offering versatility for family or visitors. Looking down toward the river, the historic German homestead stands as a living tribute to the past. This roughly 2,000-square-foot, two-bedroom, two-bath home, originally built in the 1870s, has been sensitively and meticulously restored by Don McDonald, with newly built kitchen and baths, original paint and wood finishes, and furnished with authentic Jahn-period pieces, offering a seamless blend of history and modern convenience. Adjacent to this is the charming “Cowboy House,” a relaxed, rustic guest residence perfect for overflow visitors or staff accommodations.
Outside, the artistry of stone continues to shape the landscape, with detailed native Sisterdale limestone forming patios, courtyards, and fire pits that create intimate outdoor living rooms. A stunning 38-foot pool with a deep 12-foot end and adjoining hot tub invites year-round enjoyment, all while overlooking the sweeping valley below. Multiple shaded porches and seating areas throughout the grounds provide spaces to gather, reflect, and savor the beauty of Sisterdale Farms.
WATER:
Water is one of the ranch’s most defining features. With over a third of a mile of private Guadalupe River frontage, the property has direct access to deep pools and shaded banks perfect for fishing, swimming, or simply relaxing by the waterfront. A large pond sits further inland, holding runoff and drawing wildlife year-round. The ranch holds pumping rights from the river to maintain the pond level and for domestic water use, offering potential for future irrigation expansion. Additionally, there are senior deeded commercial irrigation water rights for 80 acres feet per year and riparian water rights for approximately 200 acres feet per year.
Two water wells support the residential and ranch infrastructure—one servicing the main home and guest house, the other supplying the historic homestead and Cowboy House—along with whole-house reverse osmosis (RO) water treatment systems installed in every residence to ensure clean, reliable water throughout.
A unique water feature of the property is that the main house was designed to create the illusion of wate
Details
County: Kendall
Zipcode: 78006
Property Type One: Ranches
Property Type Two: Recreational Property
Property Type Three: Riverfront Property
Brokerage: West & Swope Ranches
Brokerage Link: westandswoperanches.com/
Nearby Listings

