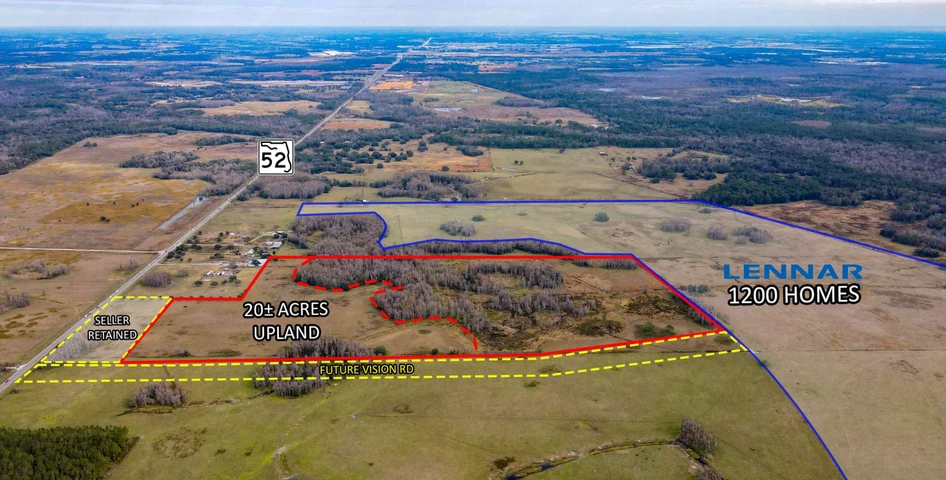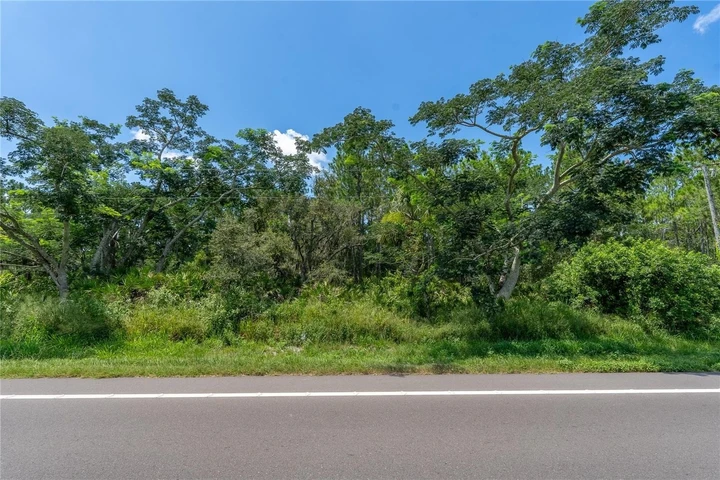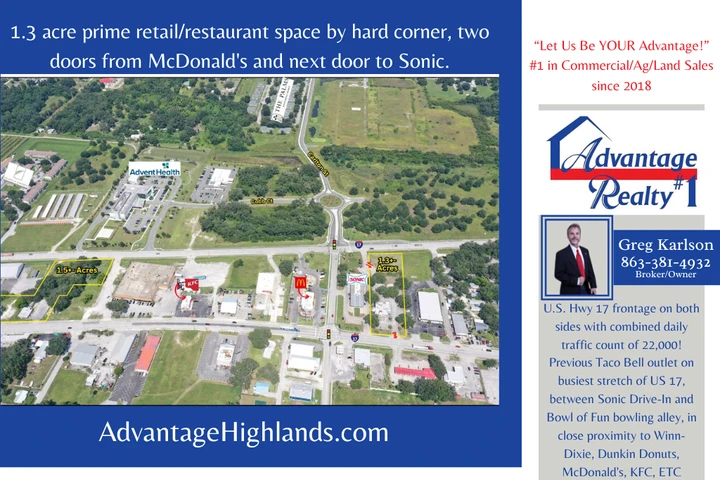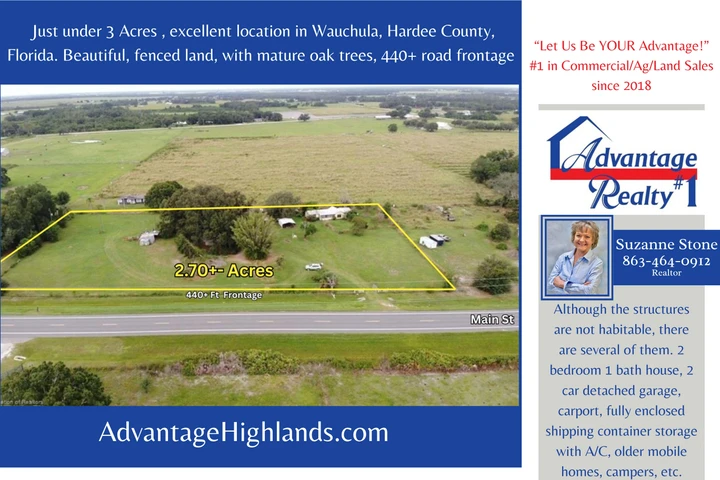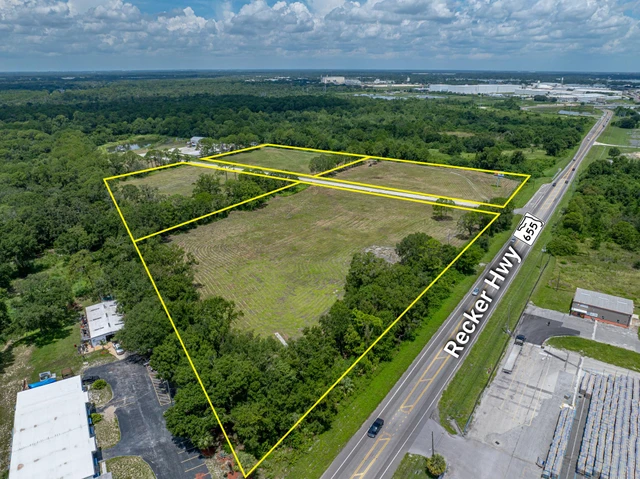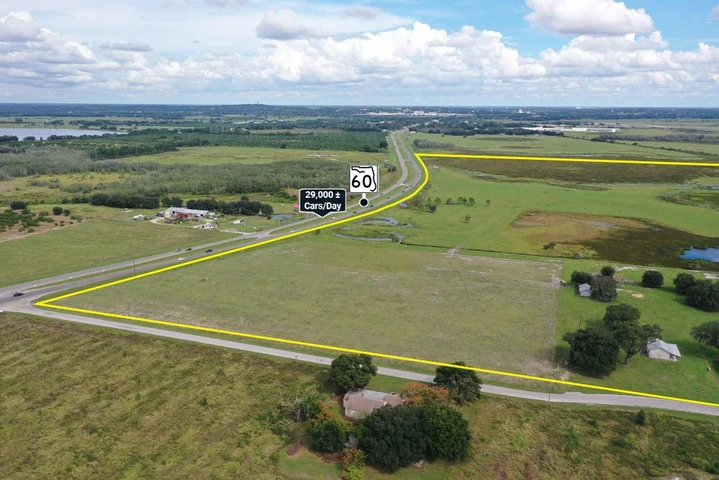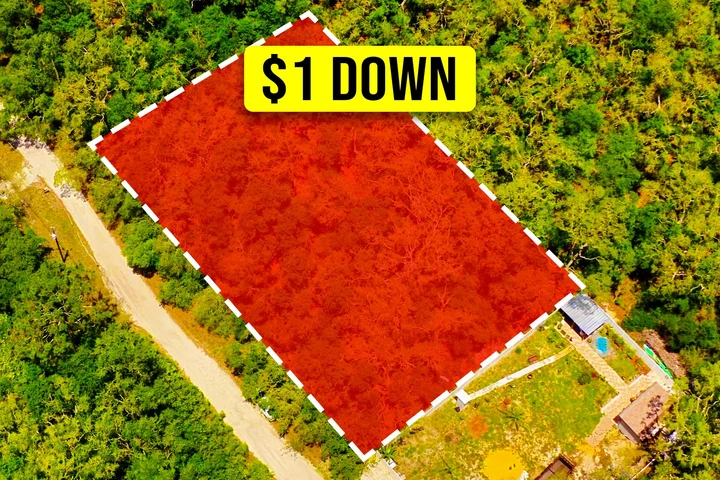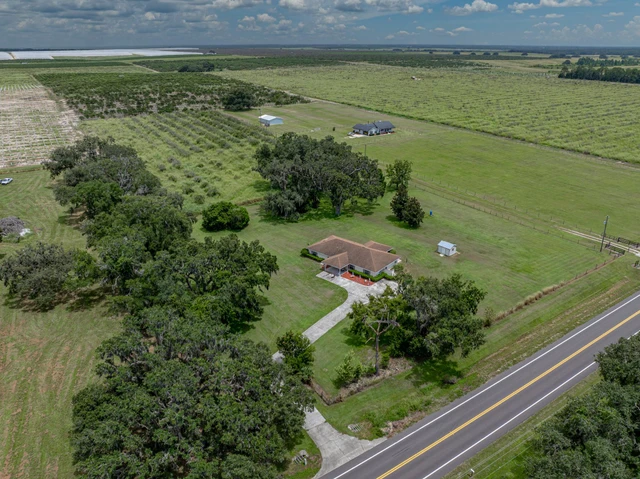5.7 acres in Hillsborough County, Florida
914 Cowart Rd, Plant City, FL | Lat/Lng: 27.9654, -82.1025
$1,500,000
5.7 ac.
05/01/2025
ACTIVE
Description
Designed and built by the owners in 2008, a 2-story farmhouse with wraparound porch and open floor plan on 5.7 acres. This home offers a spacious custom kitchen with two islands and a breakfast nook, a large laundry room with shower, a light filled 2nd floor loft and a private balcony off the master suite. Two additional bedrooms share a large Jack and Jill bathroom. A multitude of storage and multipurpose rooms are an added bonus, as is a central vac system. Two large outbuildings are equipped with electricity and water. Perfect for contractors or stable conversion. This home has weathered many storms with no damage or flooding.
At first glance you will love the farmhouse look with a large wraparound porch with beautiful tongue and groove ceiling and wood plank floors. We designed this open floor concept with efficiency in mind. Brazilian cherry floors lie throughout the first floor and the 2nd floor loft. The custom kitchen offers Wellborn cherry cabinets with Cambria quart counters and Thermador double oven and 5 burner propane cooktop with downdraft. The oversized laundry room is filled with floor to ceiling cabinets, tile floor and its own shower. The property has mature landscaping and a circular gravel driveway. An additional drive leads to the rear of the property which boasts 2 oversized outbuildings, sized 75x80 and 26x120, each with electricity and water access. Across the street is an active polo field and many neighbors with an equestrian lifestyle live nearby. This property is within close proximity to major corridors including I-75 and I-4 as well as SR 39 and SR 60. A detailed summary of our home is available upon request.
Details
County: Hillsborough
Zipcode: 33567
Property Type One: Recreational Property
Property Type Two: Residential Property
Property Type Three: Horse Property
Brokerage: Kristine Trottier
Brokerage Link: https://land.com
Apn: 0921684500
Nearby Listings








