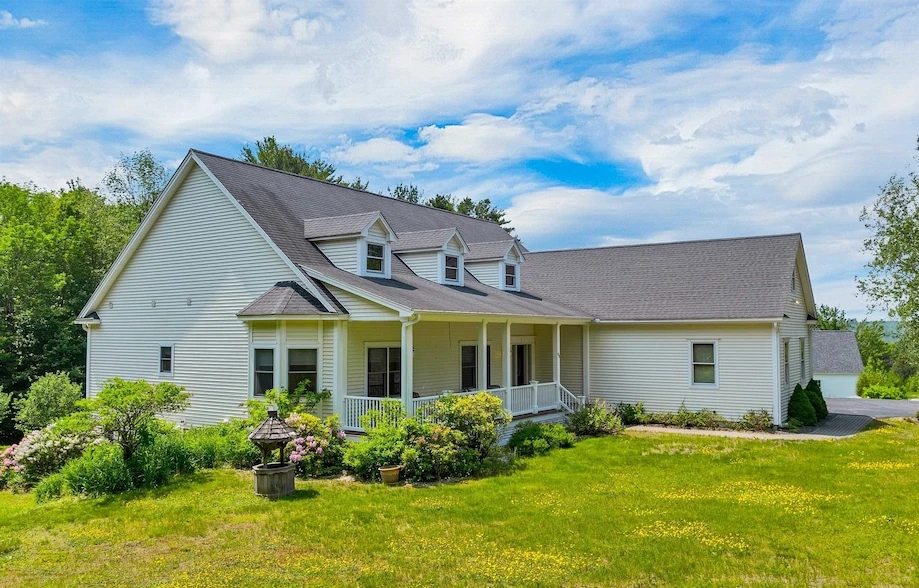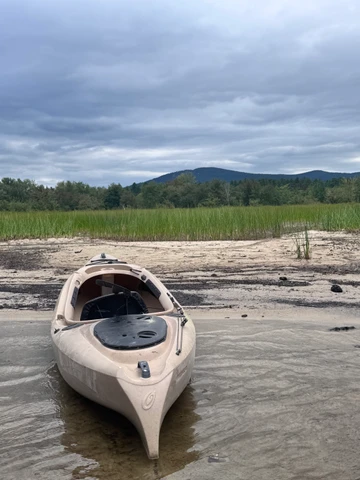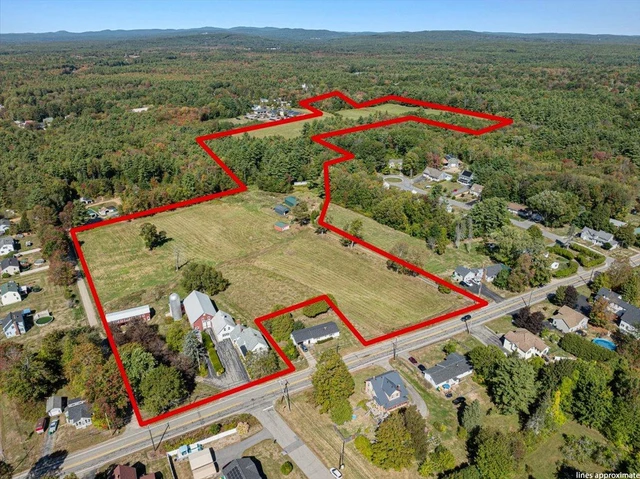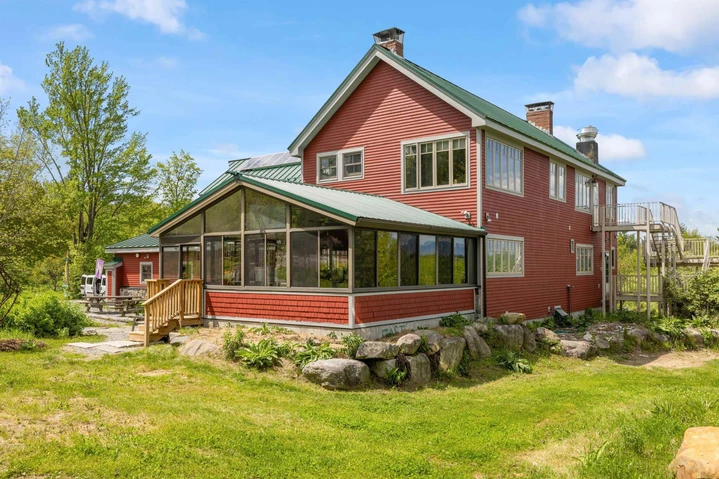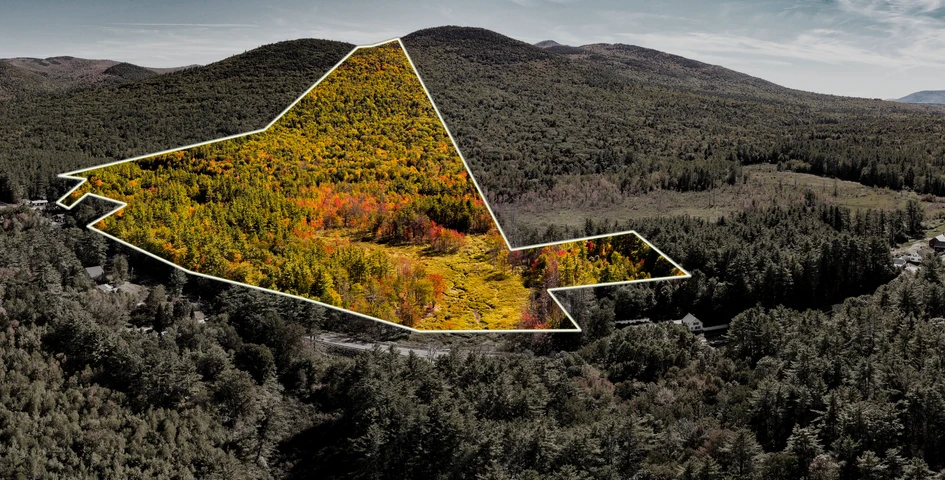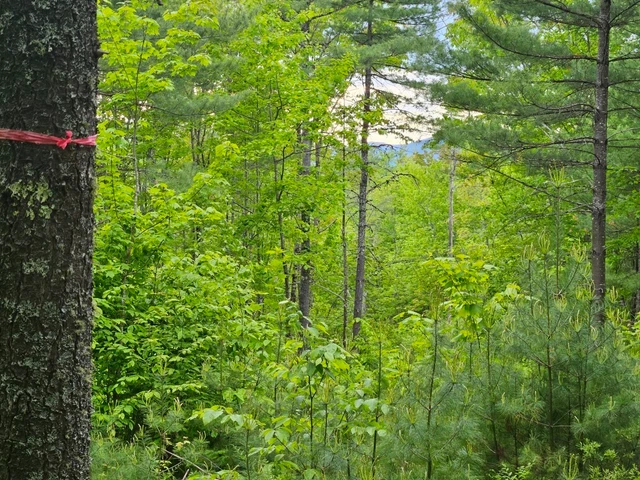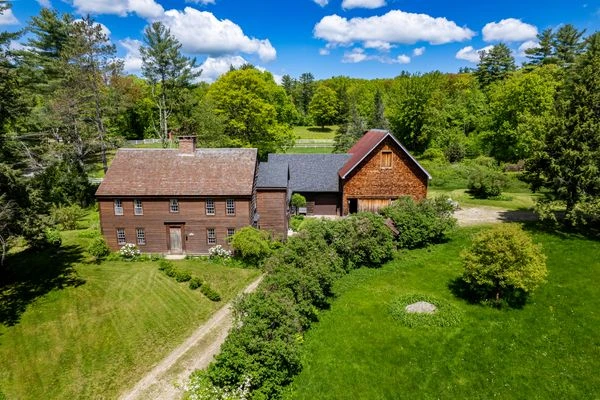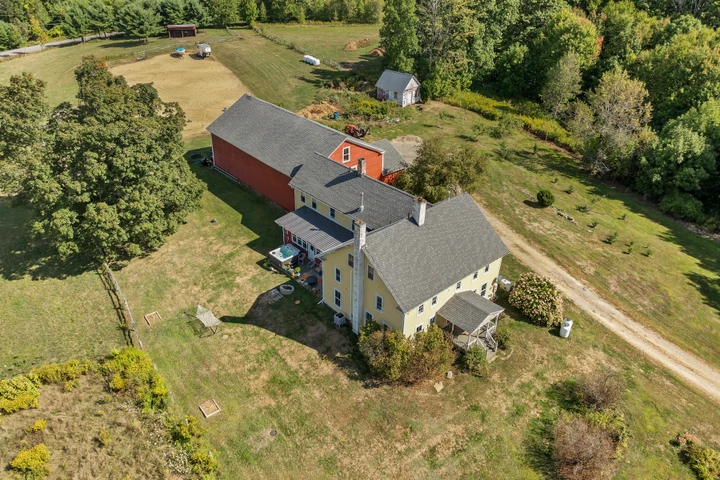4.22 acres in Belknap County, NH
85 Blueberry Hill Road, Meredith, NH | Lat/Lng: 43.6548, -71.4578
$939,000
4.22 ac.
06/17/2025
ACTIVE
Description
Experience the beauty of all four seasons in NH s Lakes Region where brilliant fall foliage colors the hills, snowy winters bring cozy gatherings, spring welcomes new blooms, and summer days are filled with adventures on Lake Winnipesaukee. Imagine settling in for the holidays, hosting family and friends in this warm and inviting Cape-style home. Custom built with exceptional craftsmanship, the home centers on an open-concept Great Room with soaring 17 vaulted ceilings, seamlessly blending living, dining, and kitchen spaces. Cherry hardwood floors, 10 ceilings, and elegant moldings add timeless character. The first-floor Primary Suite features two walk-in closets, soaking tub, tile shower, and private access to a 3-season screened porch with pellet stove overlooking landscaped gardens. Two additional bedrooms complete the main level. The oversized heated 2-car garage offers radiant floors. A walk-out basement provides in-law potential with a 3 4 bath, laundry hookups, galley kitchen, large living area, and office, plus two unfinished rooms for workshop, gym, or storage. Set on 4.2 acres with mountain views, raised garden beds, mature landscaping, stone walls, and wooded privacy. Minutes to Meredith s shops, restaurants, golf, town docks, and beaches, this home blends craftsmanship, comfort, and convenience. Celebrate the seasons and the holidays right here at home.
Details
County: Belknap
Zipcode: 03253
Property Type One: Residential Property
Brokerage: Maxfield Real Estate/Wolfeboro
Brokerage Link: www.maxfieldrealestate.com
Apn: MERE-000011S-000010G
Nearby Listings

