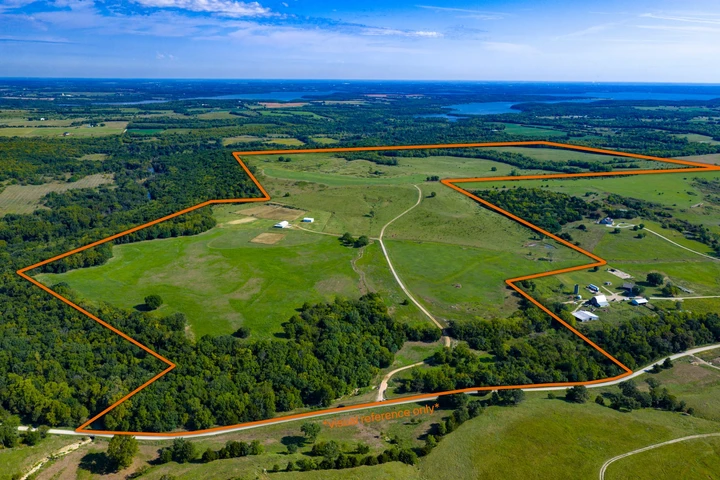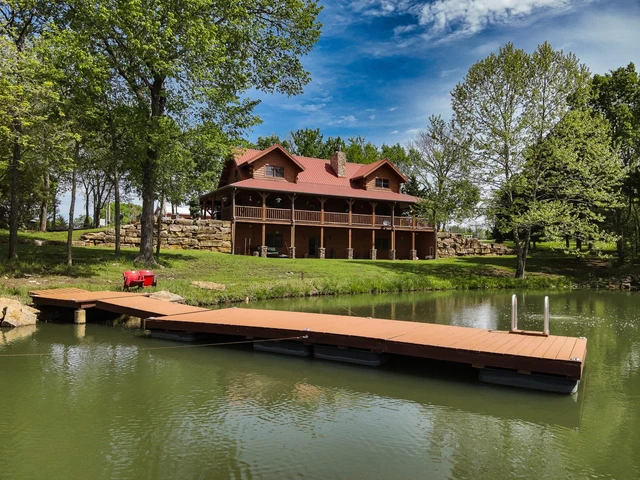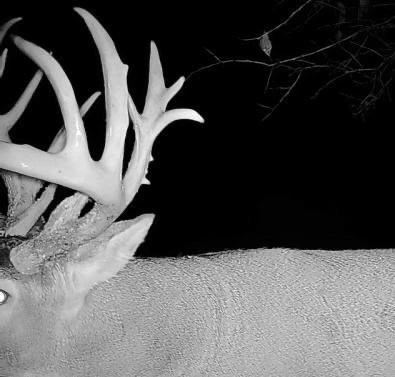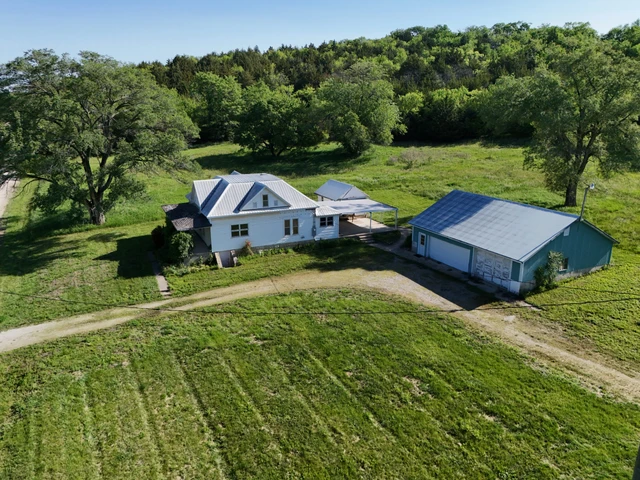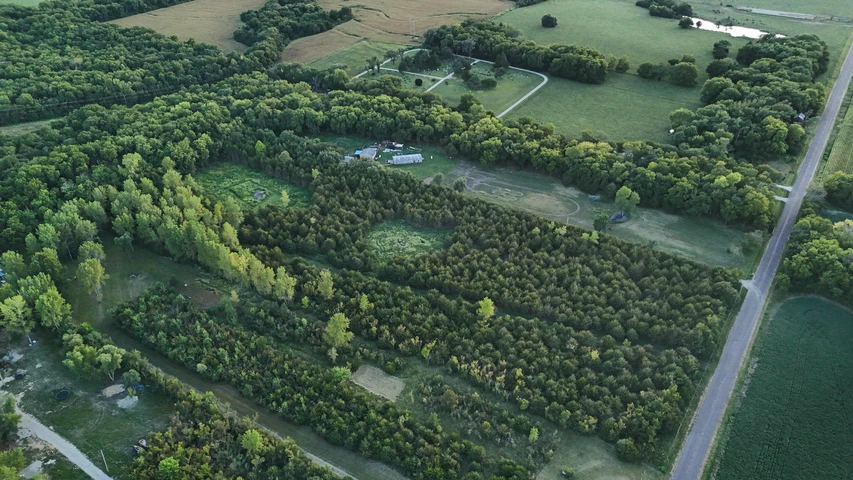
Lone Star Tails Estate
816 E 800 Rd, Lawrence, KS | Lat/Lng: 38.8574, -95.3490
$1,950,000
91.36 ac.
06/18/2025
ACTIVE
Description
Welcome to one of the most extraordinary properties in Douglas County - 90 acres of unspoiled prairie and timber just mile south of Lone Star and only 9 miles southwest of Lawrence. This secluded estate offers a rare blend of refined living and rugged natural beauty, with panoramic views, high-end amenities and exceptional recreational options - all wrapped into one compelling opportunity.
From the moment you arrive at the gated entrance, it's clear this property is something special. A winding gravel driveway curves gently through waving native grasses and wildflowers, flanked by mature timber and songbirds. As you make your way toward the home, the setting begins to open, revealing a private home site that offers sweeping views across the countryside and into the Lawrence skyline, including glimpses of the iconic KU campus.
This land has been thoughtfully preserved and gently used, with a perfect balance of open space and wooded seclusion. Approximately 35 acres are covered in native prairie and wildflowers, creating a vibrant seasonal landscape. The remaining 51 acres consist of dense, mature timber that not only adds privacy but is teeming with whitetail deer, wild turkey, and other native species. Hunting here isnt just possible, its exceptional. Step out your back door at sunrise and experience trophy-class wildlife activity across your own land. Whether youre hunting or simply watching from the deck, wildlife is a constant and awe-inspiring presence.
Two and a half miles of winding UTV trails meander throughout the property, offering the perfect way to explore the terrain, whether for a quick joyride, hauling game, or introducing guests to your slice of Kansas paradise. Along the way, discover a custom-built treehouse and a ninja-style obstacle course, perfect for adventurous kids (and kids at heart).Near the pond, youll find a beautifully designed patio and firepit area - ideal for entertaining, roasting smores, or watching the stars come alive in the unpolluted rural night sky. It's one of those spaces that invites you to pause and enjoy the stillness.
At the heart of the property is a thoughtfully designed and immaculately built reverse 1.5-story home offering over 5,000 square feet of finished living space. Constructed in 2012, this custom residence blends rustic elegance with practical design. The exterior is clad in natural stone, giving the home a timeless presence that matches the land around it. A standing seam metal roof provides both visual appeal and long-term durability.
The interior continues this commitment to quality with natural stone fireplaces, solid knotty alder cabinetry, and rich wood details throughout. The vaulted ceilings in the main living area are clad in reclaimed barnwood, lending a warm and inviting atmosphere reminiscent of upscale mountain lodges. Expansive windows throughout the home bring in natural light and frame incredible views of the surrounding landscape, whether its the mist rising over the fields in the morning or deer moving through the tree line in the evening.
The main level is designed for ease of living, featuring an open-concept kitchen, dining, and living space anchored by a wood-burning fireplace wrapped in stone. The kitchen includes a large limestone island, custom cabinetry, limestone countertops, a walk-in pantry, and stainless appliances - ideal for everyday cooking or hosting a crowd. A nearby mudroom includes built-in lockers and a laundry room with sink and storage, making this a highly functional layout for rural living.
Also on the main floor are two private home offices - perfect for remote work, study, or creative pursuits - and the spacious primary suite. With a private bath, large walk-in closet, and serene views, the suite provides a restful retreat after a day outdoors.
The lower walk-out level is finished with radiant heated floors for year-round comfort and includes a large family room with a gas fireplace, a full wet bar for entertaining, a dedicated workout room, a safe room, and additional bedrooms for family or guests. Nearly every room on both levels is oriented to maximize views of the land, making nature an integral part of everyday life.
Outdoor spaces are just as well thought out. A steel-fenced backyard provides a safe and private area for pets, kids, or quiet mornings with coffee. The back deck, accessed from the main living area, is the perfect spot for relaxing or spotting wildlife moving through the trees. Below the deck, the covered walk-out patio connects to the lawn and offers yet another space to enjoy the outdoors.
Adjacent to the home is a custom multi-use outbuilding that blends seamlessly with the homes design. Featuring a covered porch, matching metal siding and roof, and its own HVAC system, this structure includes a fully finished interior with a full bathroomideal for use as a guest suite, studio, or creative retreat. The remaining space offers additional parking and storage, making it both beautiful and functional. The lawn and grassy areas surrounding both the home and the custom outbuilding are fully irrigated, providing lush, low-maintenance landscaping that enhances the propertys setting.
In addition to the custom outbuilding, the property includes a second metal building measuring approximately 48' x 42' - equipped with water and electricity. It sits on a separate 15-acre parcel that is legally buildable, offering future resale or construction opportunities. This could be the perfect site for a second home, a family compound, or simply an asset to hold and let appreciate over time.
The home also includes a spacious three-car garage with sleek epoxy flooring, providing clean, functional space for vehicles, equipment, or storage. Whether you're hosting guests, parking your hunting truck, or organizing outdoor gear, you'll appreciate the versatility this space provides.
Beyond its physical attributes, what truly sets this property apart is the lifestyle it offers. Its rare to find a home that feels completely removed from the world - peaceful, protected, and private -yet is just 15 minutes from the heart of Lawrence. From here, you can enjoy local shopping, schools, restaurants, and cultural events at the University of Kansas without sacrificing the sense of escape that only wide-open land can provide. Major highways are easily accessible, offering quick routes into Kansas City, Topeka, or anywhere your life may take you.
Whether you're seeking a full-time residence, a weekend getaway, a multi-generational compound, or a property to host events, this one-of-a-kind estate offers unmatched flexibility, natural beauty, and long-term value. With a combination of high-end construction, unique amenities, exceptional recreational potential, and future construction or resale options, it stands out as one of eastern Kansass most complete rural offerings.
The sellers have poured their vision, creativity, and care into making this property both welcoming and functional. Every detail - from the firepit by the pond to the reclaimed barnwood ceilings - speaks to thoughtful planning and a deep appreciation for the land. Properties like this are extremely rare, not just for their size and amenities, but for how gracefully they bring together comfort, style, and the great outdoors.
If you're looking for a peaceful place to live, entertain, explore, and make memories for generations to come, this 90-acre Lone Star retreat offers all of that - and more.
Details
County: Douglas
Zipcode: 66047
Property Type One: Recreational Property
Property Type Two: Residential Property
Property Type Three: Hunting Land
Brokerage: HECK
Brokerage Link: https://heck.realestate/
Nearby Listings








