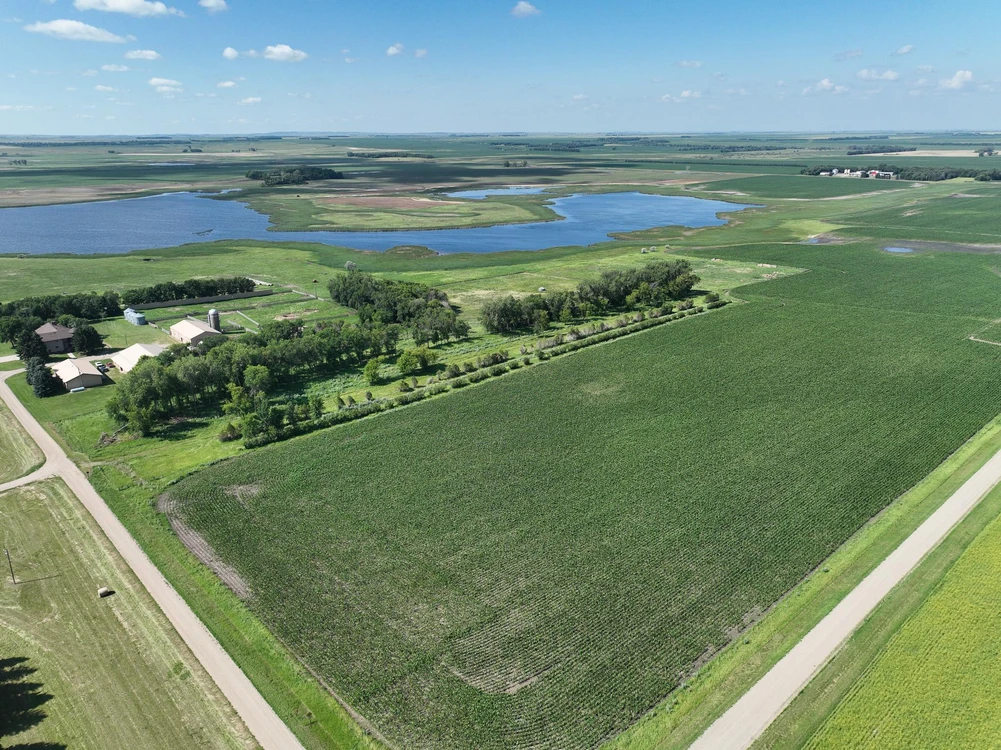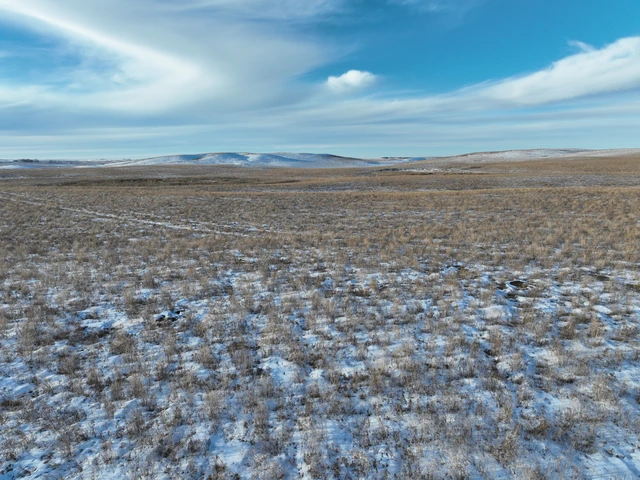
679 38th Ave NE – Bowdon, ND 58418
679 38th Ave NE, Bowdon, ND | Lat/Lng: 47.5125, -99.7367
$5,170,000
900 ac.
07/22/2025
ACTIVE
Description
Located just 4 miles northwest of Bowdon, North Dakota, this premier 900± acre ranch presents a rare opportunity to own a turnkey cattle operation paired with exceptional living accommodations. The ranch offers a highly productive mix of land, with over 400 acres of cropland and more than 450 acres of pastureland, featuring soil productivity indexes in the high 60s and 70s. This balance of cropland and pasture ensures both strong agricultural returns and sustainable ranching capacity for livestock.
At the heart of the property is a stunning custom-built home boasting over 6,000 square feet of living space, thoughtfully designed for both comfort and entertaining. Features include a large porch with an outdoor grilling station, a separate entrance to a mother in law suite, open concept living area, and a private entrance leading directly to the office. The mother in law suite is versatile and could easily double an entertainment area, a private mother-in-law suite, or additional living space for extended family and guests. From the deck overlooking Lake Ontario, you’ll also enjoy nightly western sunsets, adding to the unique character of this ranch.
The agricultural infrastructure has been carefully laid out to support efficient, year-round operations. A state-of-the-art calving and working facility serves as the centerpiece and could easily be adapted as a horse breeding and training facility if desired. The ranch also includes a horse barn with box stalls, a hay loft, and a heated tack room, along with 20± acres of fenced corrals equipped with automatic waterers. Additional improvements include a fully heated shop with attached living quarters, ideal for guests or caretakers, a spacious cold storage shop, livestock shed, and well-designed cattle corrals. Every improvement has been built with longevity and functionality in mind, ensuring seamless ranch management.
In addition to its agricultural strengths, the ranch is located in the heart of the Prairie Pothole Region, renowned for its exceptional hunting opportunities. The property supports abundant wildlife habitat, offering world-class waterfowl hunting as well as outstanding deer, moose, and pheasant hunting. The surrounding wildlife management areas and small productive lakes further enhance the appeal for sportsmen. Outdoor enthusiasts will also appreciate the proximity to major fishing lakes such as Lake Audubon, Devils Lake, and Horsehead Lake, all well known for their excellent walleye fishing.
Accessibility is another strong attribute of this ranch. It is within 90 miles of Minot, Jamestown, and Bismarck, and within 30 miles of two small-plane airports, providing both convenience and seclusion. The seller also has additional land available to purchase and/or rent, offering buyers the opportunity to expand their operation. With a suitable offer, the seller would further consider granting the buyer a first right of refusal on leasing the remaining land.
Please note that all interested parties must show proof of qualification prior to viewing.
Interior Details
•Flooring: Tile, Hardwood, Carpet
•Heating & Cooling: (3) Forced Air Furnaces and Central Air Units, Electric Off Peak Floor Heat in Basement, Gas Fireplace in Basement (Propane), Gas/Woodburning Fireplace in Main Living Area
•Siding: Diamond Kote LP Siding
•Roof: Malarkey Class 4 Shingles
•Mechanical: Marathon 100 Gallon Water Heater, 500 AMP Electrical Service, New Water Softener & Reverse Osmosis System, Sump Pit and Pump with Drain Tile, Automatic Attic Fans
•Main Floor: Features Laundry Area, Office, Full Bath, Open Concept Living Area, Custom Kitchen, Mother in Law Suite with Private Entrance - This property is designed for entertaining guests, clients and corporate events!
•Basement: Features Large Open Living Area, (2) Full Bedrooms with Jack & Jill Bathroom, Large Storage Area, Mechanical Room, Concrete Encased Walk in Safe
•Upstairs: This level is fully dedicated to the Master Suite, Sleeping Quarters, Dry Bar Area, His and Hers Sinks, Whirlpool Tub and Walk in Shower, Expansive Walk in Closet
•Main Home Comments: Beautifully built Custom home surrounded by mature trees and diverse land. Home features quality finishes such as Cherry Cabinets and Trim, Hardwood Flooring, Custom Design Throughout, Solid Surface Countertops, Walk in Closets, Brick Accents, Custom Decks and Balconies, the full Main Level is Handicap Accessible. In the past year the home has had all furnaces and a/c units replaced as well as new siding, shingles and seamless gutters installed.
Exterior Details
•Shop with Living Quarters: 45 ft. x 84 ft., Bi-Fold Overhead Door, Off Peak Electric Floor Heat, Propane Heater, Half Bath. •Living Quarters: 1 Large Bedroom, 1 Full Bath, Open Concept Living Area, Off Peak Electric Floor Heat, Central Air (New), Independent Septic System, Well Water
•Workshop: 64 ft. x 80 ft., Concrete Floor, Uninsulated, Electricity, A 16 ft. x 80 ft. portion of this is heated and insulated and used as a woodworking shop.
•Calving Barn: 50 ft. x 95 ft., State of the Art Calving Facility, the Office and Maternity Pen have Floor Heat, Fresh Air Fan, Floor Drain, Electricity, Calf Incubator and More, The Remainder of the Facility has Sliding Doors for Sorting, Calving Pens (3 of these are in an insulated room), Loft Hay Storage, and Electricity. This barn would make a wonderful horse breeding facility and maternity shed.
•Livestock Shed: 40 x 56, Electricity, Sliding Doors
•Horse Barn 40 ft. x 70 ft., Electricity, Box Stalls, Hay Loft, Heated Tack Room, Stall Doors to Corrals, Automatic Waterers
Details
County: Wells
Zipcode: 58418
Property Type One: Farms
Property Type Two: Residential Property
Brokerage: Pifer's
Brokerage Link: www.pifers.com
Apn: 21150000
Nearby Listings









