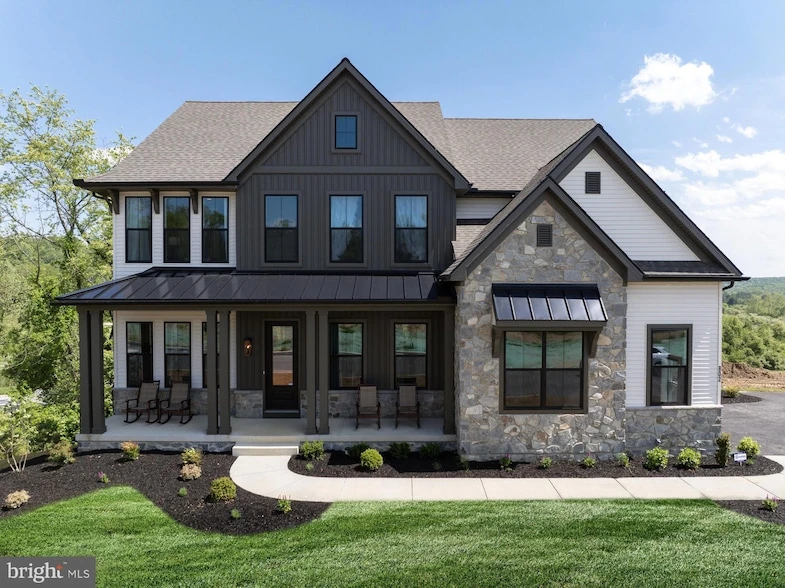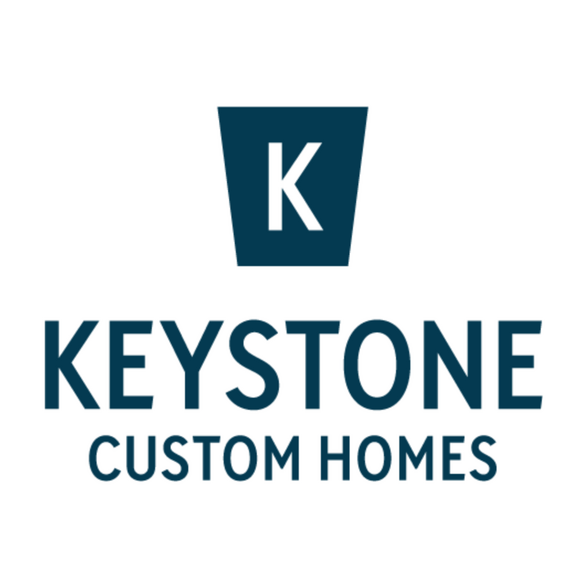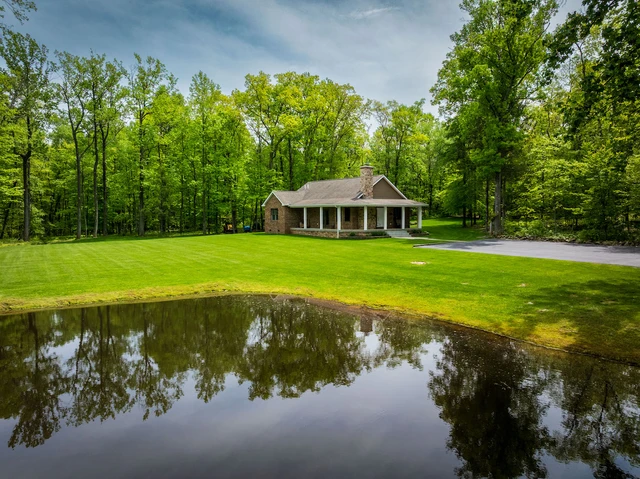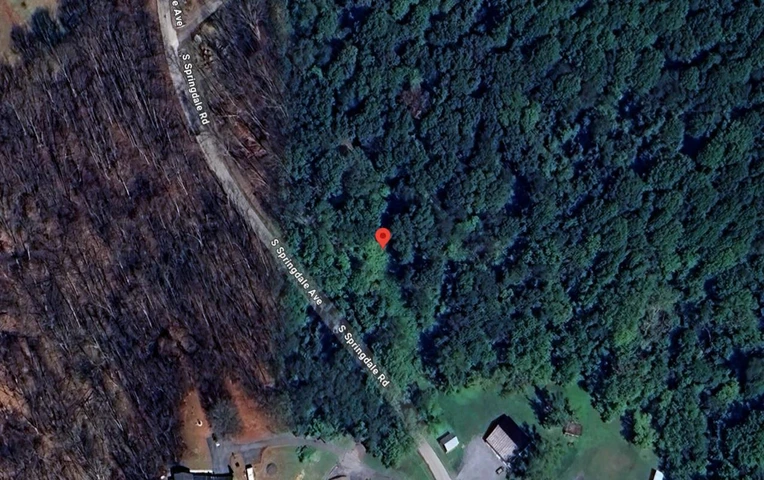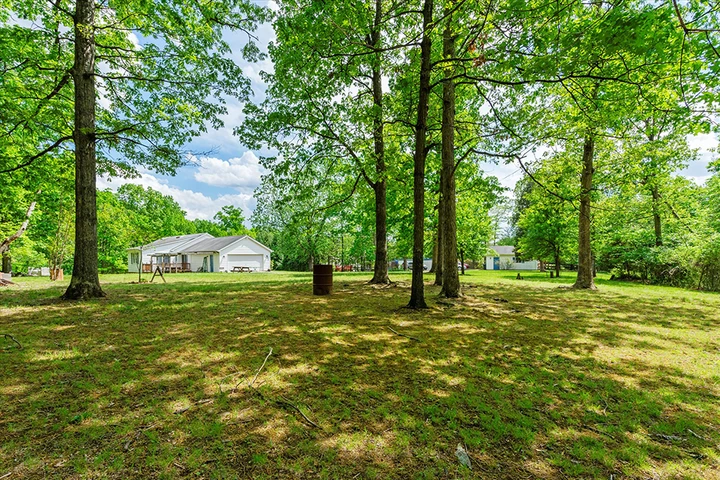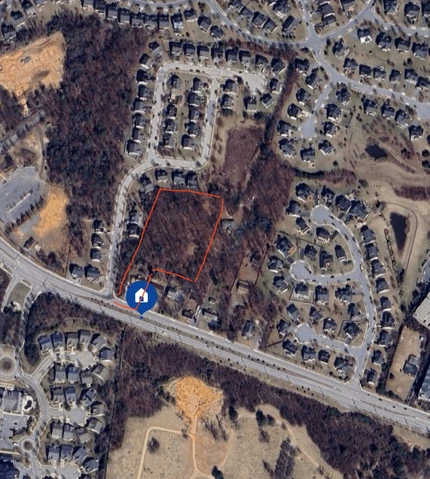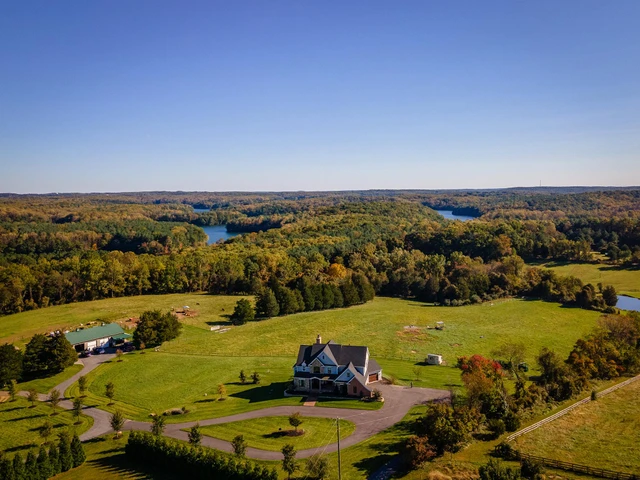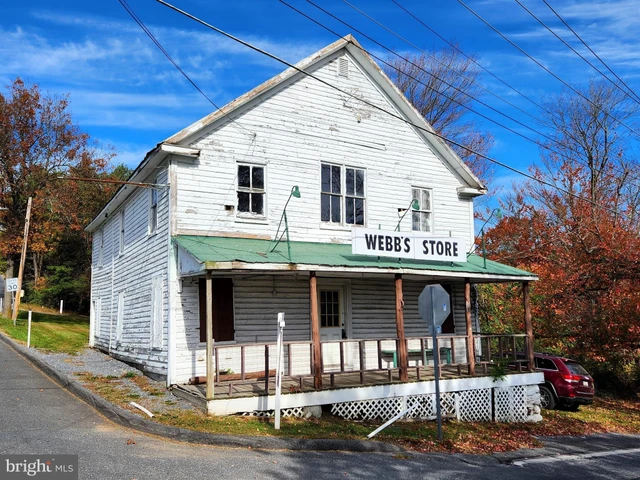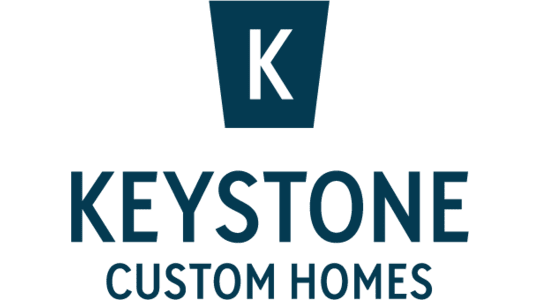
1 acre in Howard County, MD
6620 Brown Oak Lane HAWTHORNE, Highland, MD | Lat/Lng: 39.1890, -76.9560
$1,655,845
1 ac.
01/25/2025
ACTIVE
Description
Welcome to Clarksville Crossing, a distinguished community of new construction homes in Highland, MD. This exclusive enclave features six spacious homesites, each spanning over an acre and bordering preserve space, creating timeless views. Nestled among lush, green trees and surrounded by elegant, established homes, your views are simply breathtaking. Choose from our largest and most popular floorplans to customize your dream home with thousands of design combinations to explore in Highland, MD. Clarksville Crossing offers a variety of customizable floorplans, each with over 10,000 structural and decorative customizations. Looking for more customization? Additional changes are available through our Design Time option. Your Designer will be with you every step of the way to help bring your vision to life. Our quality homes are backed with an industry-leading 20-year warranty structural warranty. Learn more about how Keystone Custom Homes are 80% more efficient than used homes and 50% more efficient than other new homes. The Hawthorne is a 4 bed, 2.5 bath home featuring an open floorplan with 2-story Family Room, Breakfast Area, and Kitchen with island and walk-in pantry. The first floor also has a Dining Room, Living Room, and private Study. The Entry Area has a walk-in closet and leads to the 2-car Garage. Upstairs, the hallway overlooks the Family Room below. The Owner's Suite features 2 walk-in closets and a private full bath. 3 additional bedrooms with walk-in closets, a full bathroom, and Laundry Room complete the second floor. The Hawthorne can be customized to include up to 6 Bedrooms and 5.5 Bathrooms.
Details
County: Howard
Zipcode: 20777
Property Type One: Residential Property
Brokerage: Patriot Realty, LLC
Brokerage Link: https://land.com
Nearby Listings

