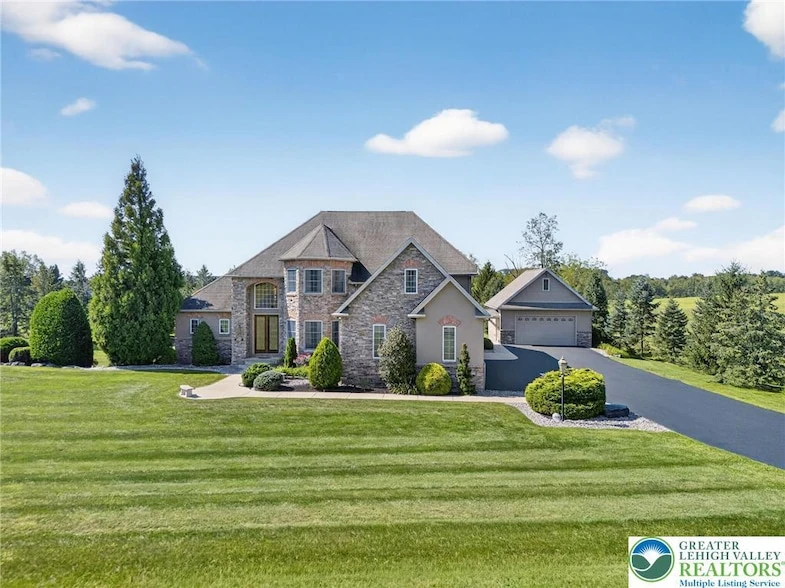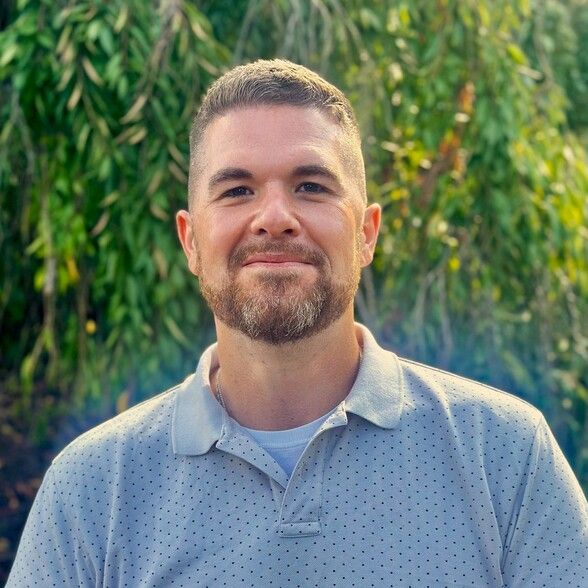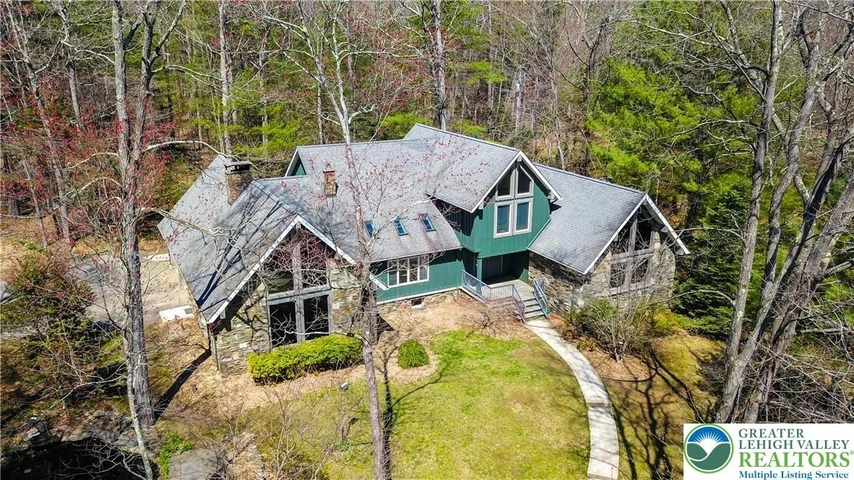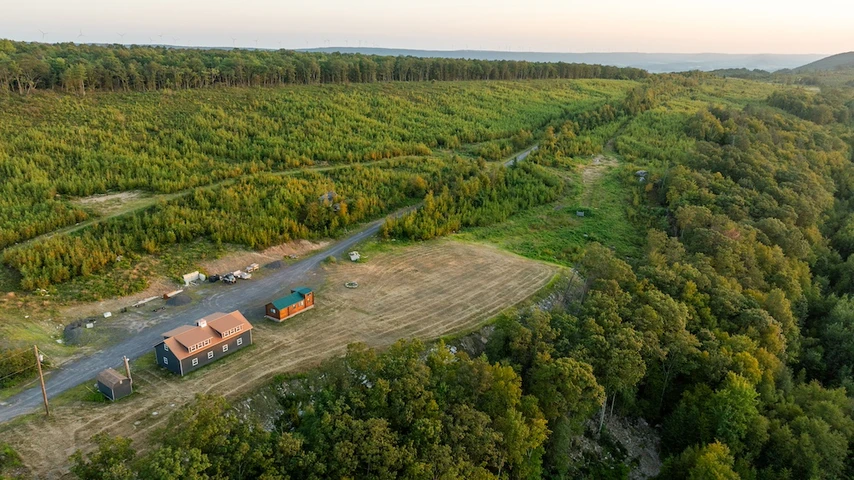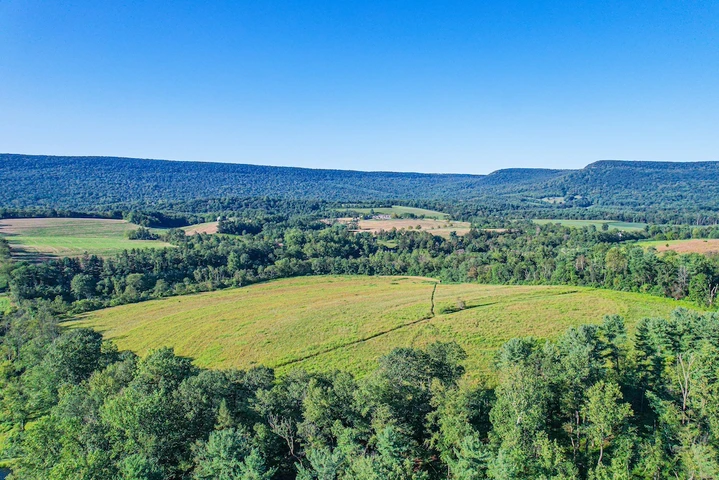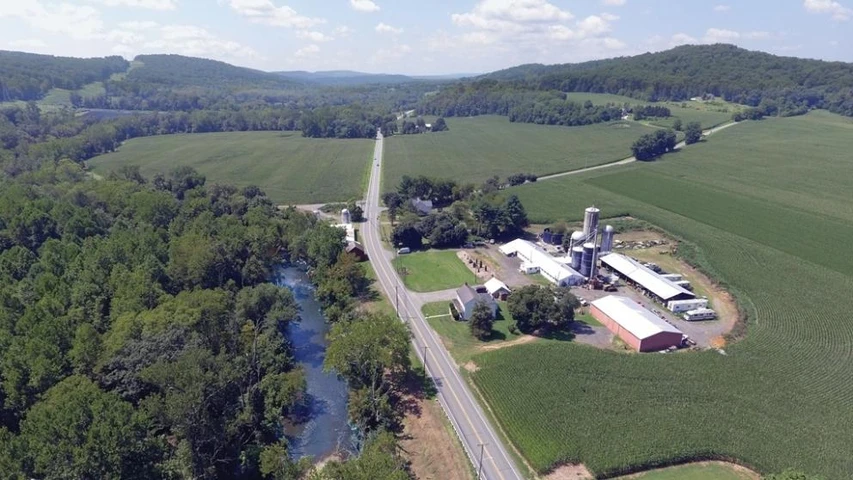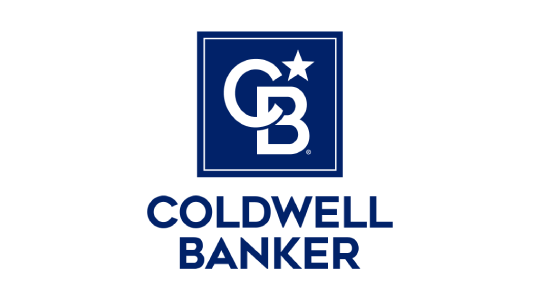
1.68 acres in Lehigh County, PA
5820 Harvest Place, Schnecksville, PA | Lat/Lng: 40.7063, -75.5991
$1,325,000
1.68 ac.
09/16/2025
ACTIVE
Description
Step into timeless elegance with this custom-built estate situated on a bucolic cul-de-sac in the highly desired Rising Sun Farm development, where refined finishes and thoughtful design meet modern luxury across three meticulously finished levels. A two-story foyer with a marble flooring opens to a stunning dining room with a 22-foot turret of windows and spacious great room stunning floor to ceiling stone fireplace. The gourmet kitchen boasts custom cabinetry, granite island and high-end appliances. The main level continues with a luxurious primary suite offering a double-sided fireplace, spa-like bath and dual walk-ins. An in-law suite with private bath and entrance, powder room, and mud/laundry room complete the first level. Upstairs, a loft-style landing leads to two generously sized bedrooms, a Jack & Jill bath, and a bonus room perfect for a playroom or office. The expansive finished lower level features a recreation area, custom wet bar, gaming area and full bath. Additional spaces include room for a home gym and shop area coupled with ample storage. Car enthusiasts will rejoice in the home s 3-car attached garage with electric car charger plus an additional detached 23 4-car garage with full utility connections and walk-up loft. The home s incredible curb appeal is enhanced by professional landscaping, under-eave lighting, and exterior holiday lighting package. Located within the highly sought-after Parkland School District, this home is an extremely rare find.
Details
County: Lehigh
Zipcode: 18078
Property Type One: Residential Property
Brokerage: Coldwell Banker Hearthside Realtors - Allentown
Brokerage Link: www.cbhearthside.com
Apn: 556047734615
Nearby Listings

