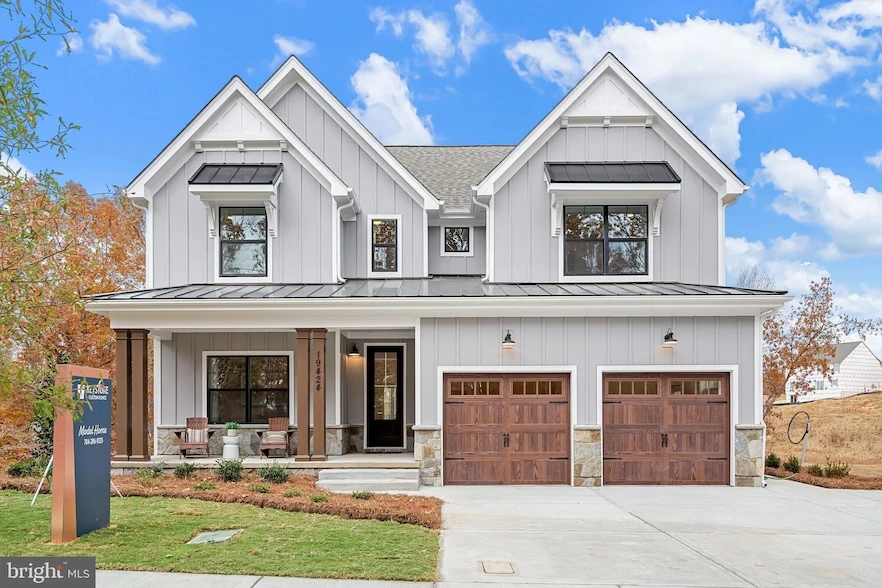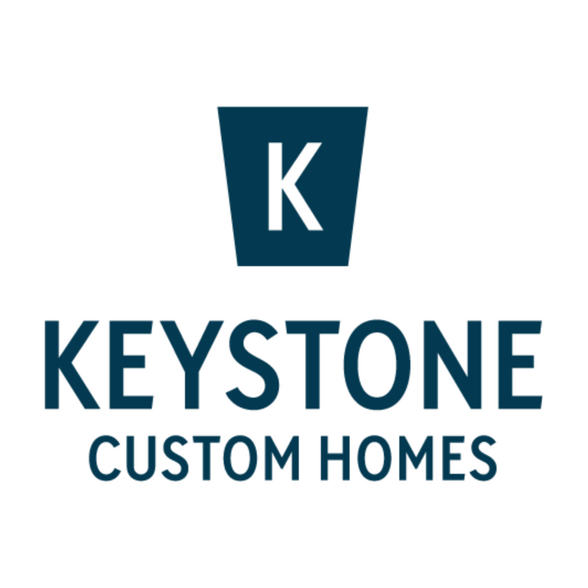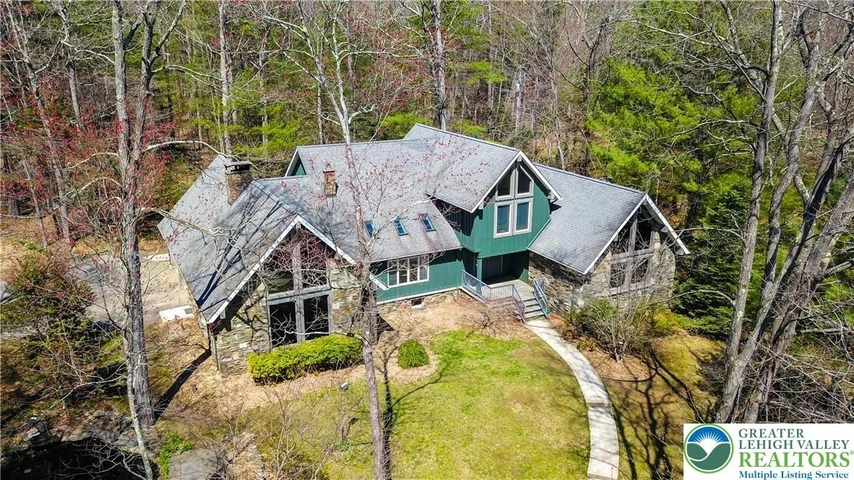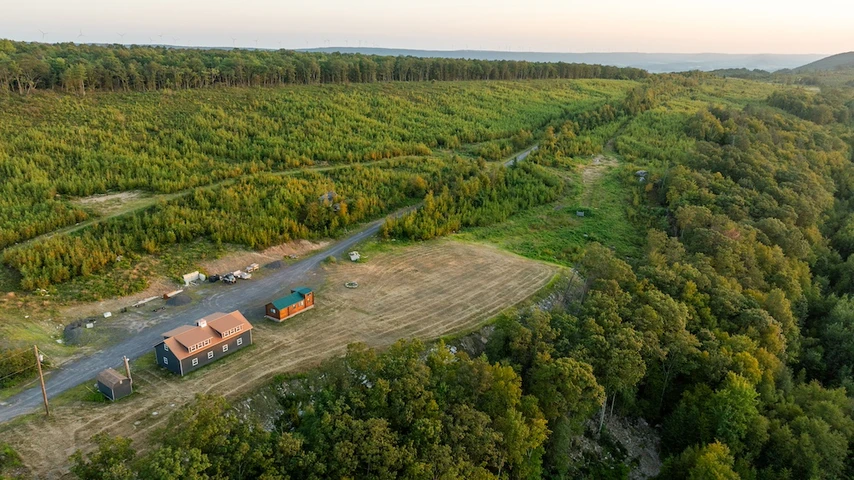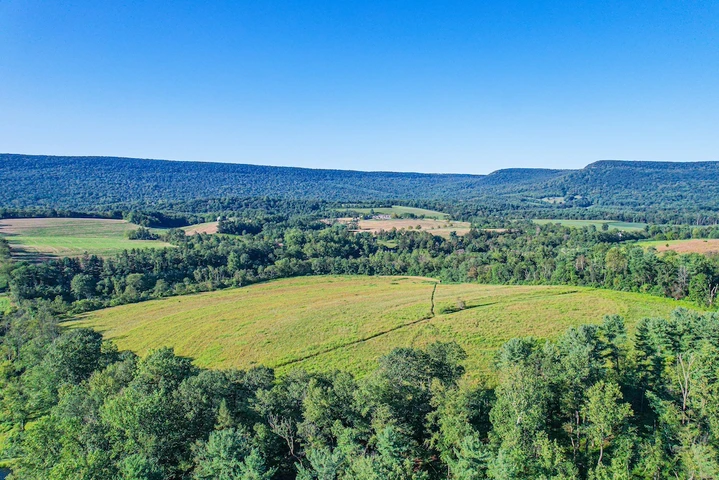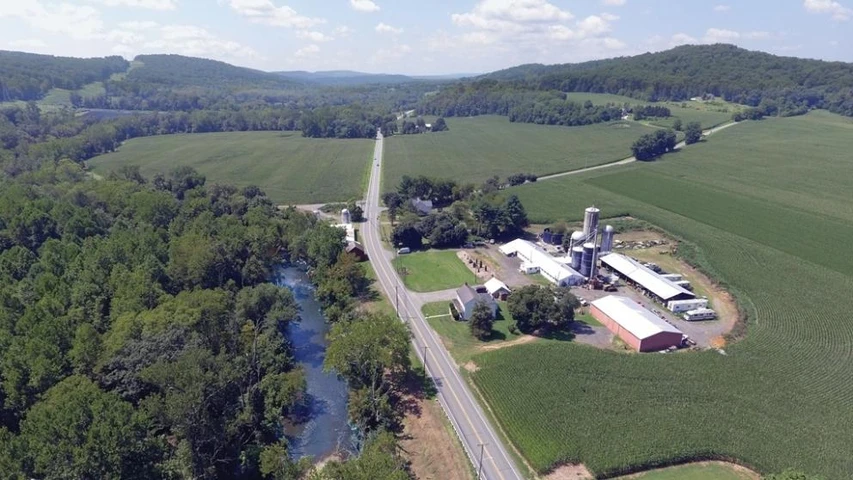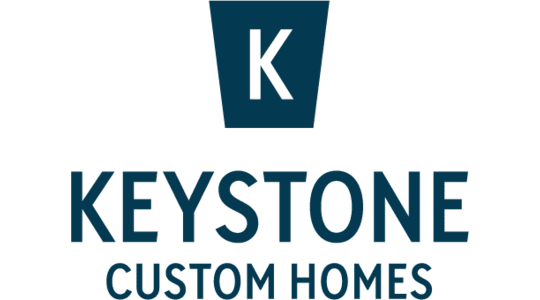
1 acre in Lehigh County, PA
5600 Majestic View Drive SAVANNAH, Schnecksville, PA | Lat/Lng: 40.6962, -75.5885
$788,212
1 ac.
09/16/2025
ACTIVE
Description
Views at Fells Creek is a brand-new community of custom homes for sale in Lehigh County, PA. This is a rare opportunity to build a home designed by you & for you in a highly sought-after location. With homesites averaging around 1 acre in size, you will have ample space to build your dream home. A select few homesites offer exceptional privacy, set back from the road on elevated ground with breathtaking views. Views at Fells Creek offers unparalleled convenience. You'll be just 20 minutes from Allentown, putting a wealth of dining and shopping options at your fingertips. For commuters or those looking to explore further, easy access to the turnpike means a quick trip to Philadelphia, while Route 78 opens up the vibrant energy of New York City. Serviced by the highly rated Parkland School District known for providing an exceptional learning environment, children will have access to a top-tier education. Views at Fells Creek offers a variety of customizable floorplans, each with over 10,000 structural and decorative customizations. Looking for more customization? Additional changes are available through our Design Time option. Your Designer will be with you every step of the way to help bring your vision to life. Our quality homes are backed with an industry-leading 20-year warranty structural warranty. Learn more about how Keystone Custom Homes are 80% more efficient than used homes and 50% more efficient than other new homes. The Savannah features an open floorplan with a 1.5-story Family Room and vaulted ceiling along with a first-floor Owner's Suite. Inside the Foyer, there is a Study and stairs to the second floor. The hallway leads to the main living space with Kitchen, Dining Area, and Family Room. The Kitchen features an eat-in island and double-door closet. The Entry Area off the Kitchen has a double-door closet, Powder Room, and access to the 2-car Garage. The first-floor Owner's Suite has a spacious bathroom and large walk-in closet. The Laundry Room is conveniently located across from the Owner's Suite on the first floor. Upstairs, there is a Loft overlooking the Family Room below, 3 additional bedrooms with walk-in closet, a large linen closet, and full bathroom.
Details
County: Lehigh
Zipcode: 18078
Property Type One: Residential Property
Brokerage: Patriot Realty, LLC
Brokerage Link: https://land.com
Nearby Listings

