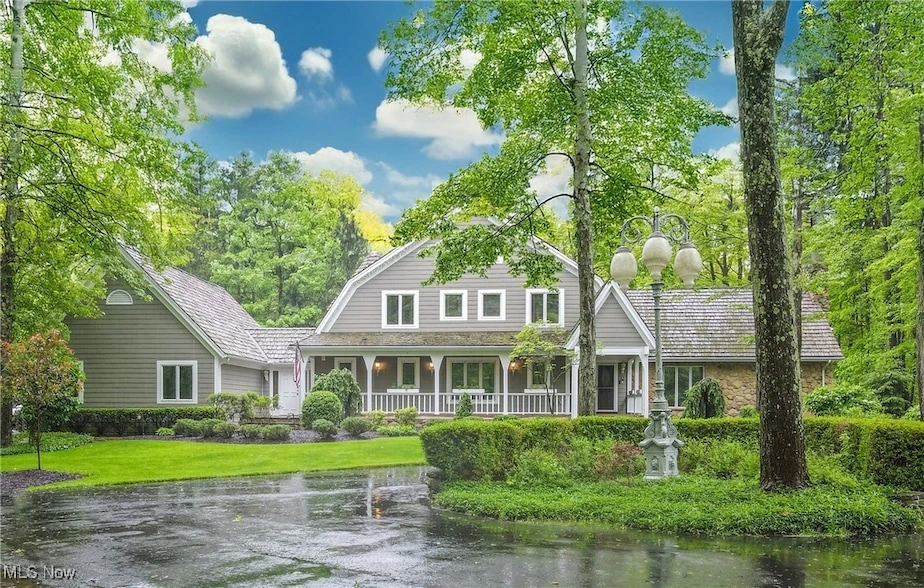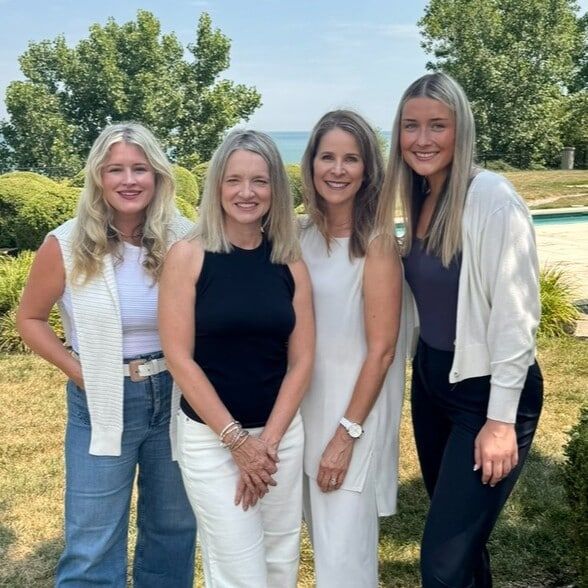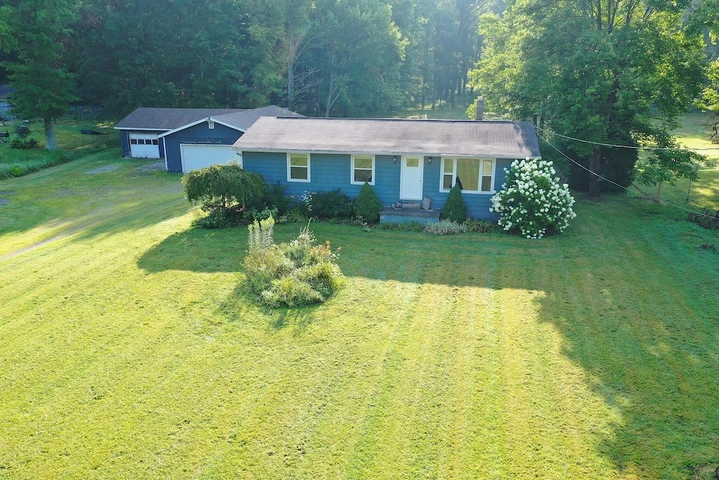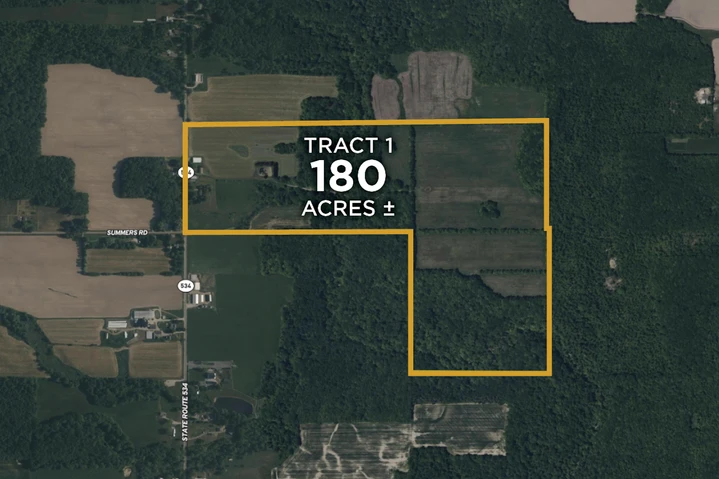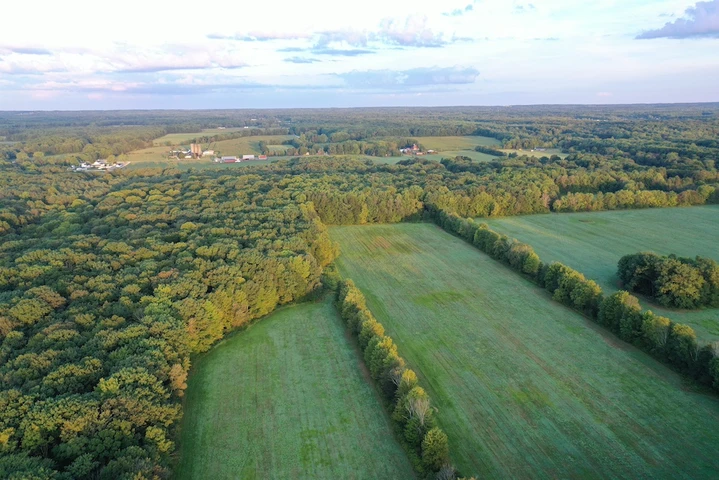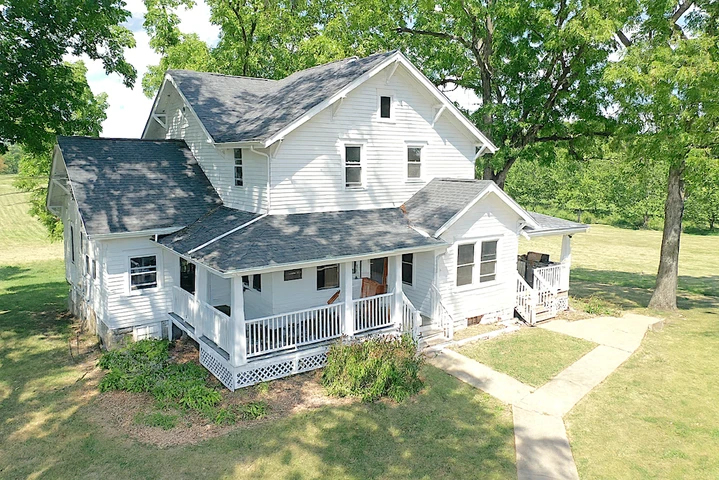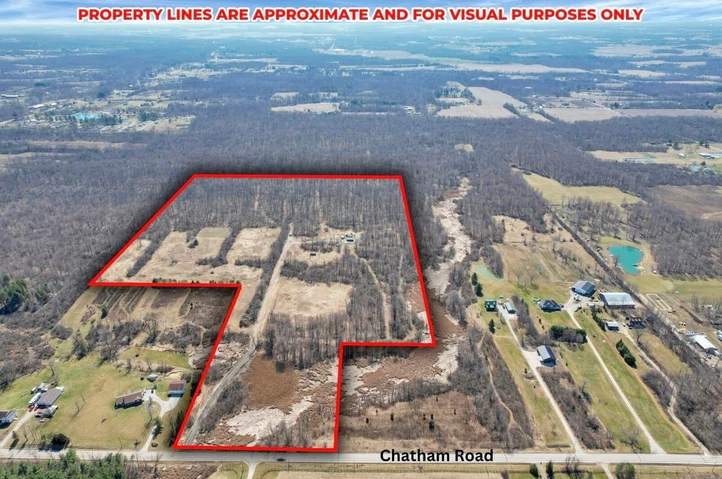1.24 acres in Cuyahoga County, OH
5360 Som Center Road, Solon, OH | Lat/Lng: 41.4141, -81.4439
$1,450,000
1.24 ac.
05/27/2025
ACTIVE
Description
Welcome to a truly one-of-a-kind Dutch Colonial Revival residence tucked quietly within the heart of Solon s scenic Hawthorne Valley Metroparks. Step inside to find over 5,800 sqft of thoughtfully designed living space across three expansive levels. The main floor features a spacious, open-concept kitchen w Thermador range + oven, Liebherr refrigerator, & a large island ideal for gathering. The kitchen flows seamlessly into the family room, which boasts a dramatic vaulted ceiling & large windows overlooking the property. The adjoining dining area + living room are perfect for entertaining w panoramic windows overlooking the pool. Off the main hall, a dedicated office & 1/2 bath provide flexibility for any work-from-home needs. The first floor primary suite is a private retreat w dual en-suite baths, walk-in closets & private deck w breathtaking views of the wooded landscape & natural waterfall. First floor laundry room, 1/2 bath & breezeway to garage complete this fabulous main level! Upstairs, three bedrooms + two full baths offer plenty of space. One of the bedrooms serves as an additional primary suite, equipped w large walk-in closet + recently updated bath featuring soaking tub, walk-in shower & sauna. The finished lower level is built for entertainment w a massive recreation room, separate game area, full bath, + storage areas. Outside, lounge by the in-ground salt water pool, unwind in quiet seating areas, or host friends & family in thoughtfully landscaped outdoor living spaces. With the Metroparks quite literally in your backyard, every day offers opportunities for connection w nature right at your doorstep. Additional features include three-car garage, Generac whole-house gas generator and Cedar siding. Mechanicals include Carrier and York HVAC systems & 75-gallon Bradford HWT.
Details
County: Cuyahoga
Zipcode: 44139
Property Type One: Residential Property
Brokerage: Elite Sotheby's International Realty
Brokerage Link: https://www.elitesothebysrealty.com/
Apn: 95212016
Nearby Listings

