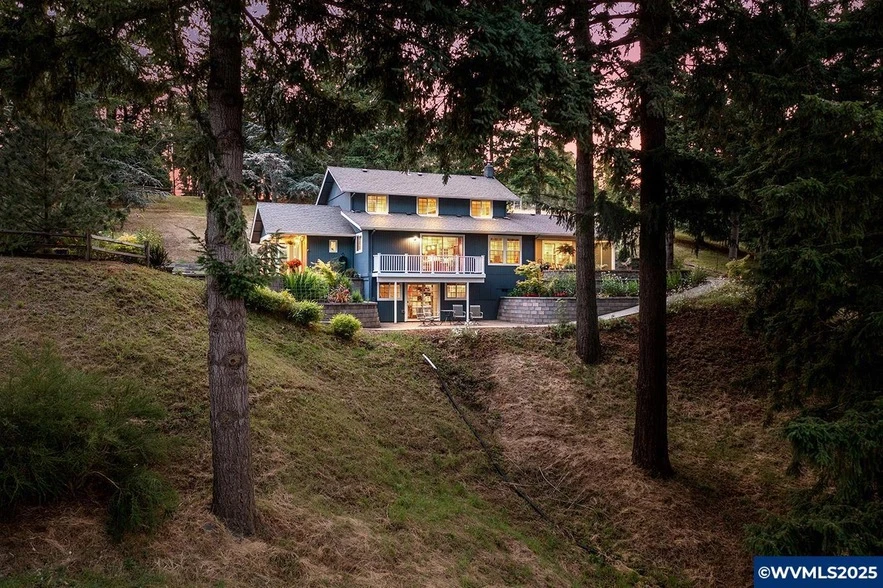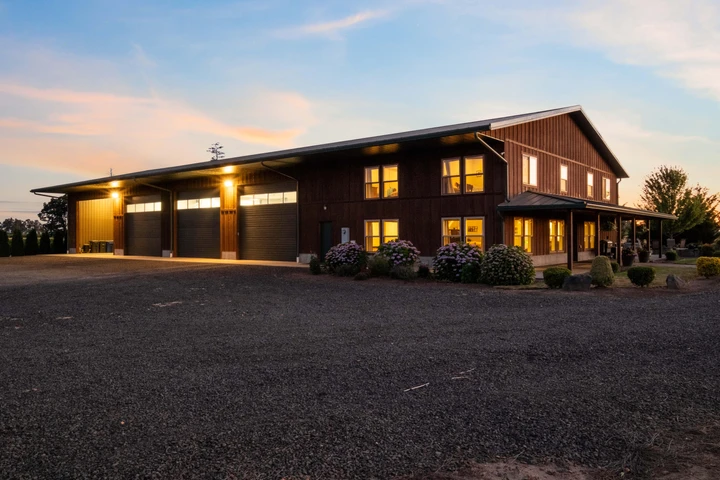5.12 acres in Marion County, OR
4932 Madrona Heights Drive NE, Silverton, OR | Lat/Lng: 45.0000, -122.7481
$1,295,000
5.12 ac.
07/10/2025
ACTIVE
Description
NEW TO MARKET! Built in 1986 and completely remodeled from the studs out in 2020, this custom home remodel & additions were based on designs by a respected local architect w/ convenience & comfort in mind. The home is located on a ridge overlooking Evans Valley below and is located 5 minutes from the center of Silverton. Additions include a new main floor master suite w/ vaulted ceiling, walk-in-closet, & private bath, dining Rm, mudroom/laundry, office, entry, & pantry. All new electrical, plumbing, HVAC. All plumbing fixtures & cabinets were upgraded. Recessed ceiling lighting is installed throughout the home. All windows & doors have been replaced. The kitchen features quartz counter tops w/ subway tile backsplash and 33-inch Kohler porcelain sink, custom cabinetry w/ pullout shelves in the lower cabinets and above the refrigerator. All appliances are GE Cafe with fingerprint proof Matte finish. The stove is an electric self-cleaning convection oven with a lower warming tray. A ducted Cafe vent-hood is above the stove. The microwave doubles as a convection oven. The refrigerator has a lower freezer compartment and water dispenser which supplies reverse osmosis filtered water. Under cabinet lighting for the counters is included. Cabinet features include a wine rack & glass doors in upper cabinets, spice cabinet & cookie sheet/cutting board storage cabinets. The upper floor has 2 bedrooms and 2 bathrooms. One is a 2nd MBR Suite. The second bedroom is 10x18. The main floor has one master suite and 1.5 bathrooms. Vinyl composite flooring is installed in the basement/fourth bedroom. The carpet is installed in all bedrooms and upper hallway/stairs.
Details
County: Marion
Zipcode: 97381
Property Type One: Residential Property
Brokerage: Silverton Realty, Inc.
Brokerage Link: www.silvertonrealty.com
Apn: 518068
Nearby Listings

















