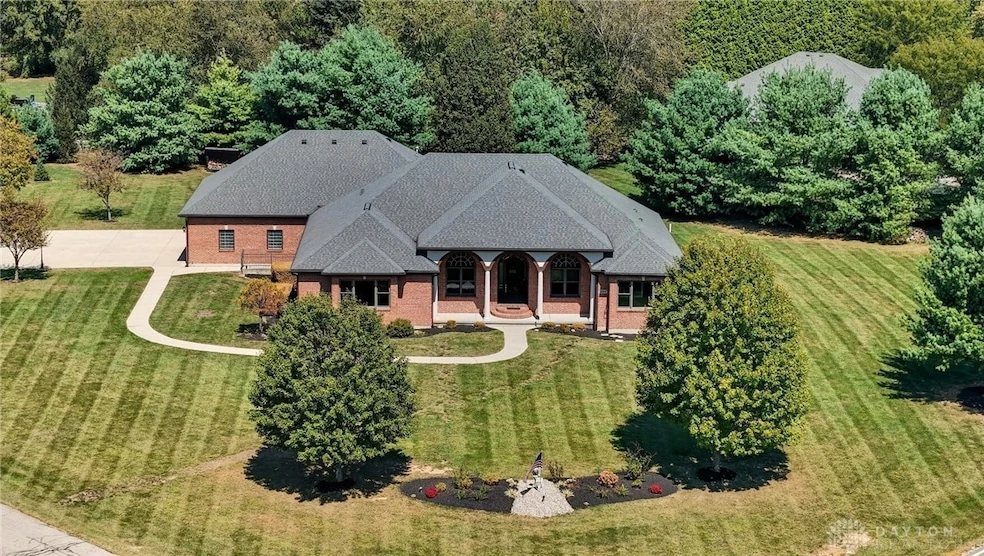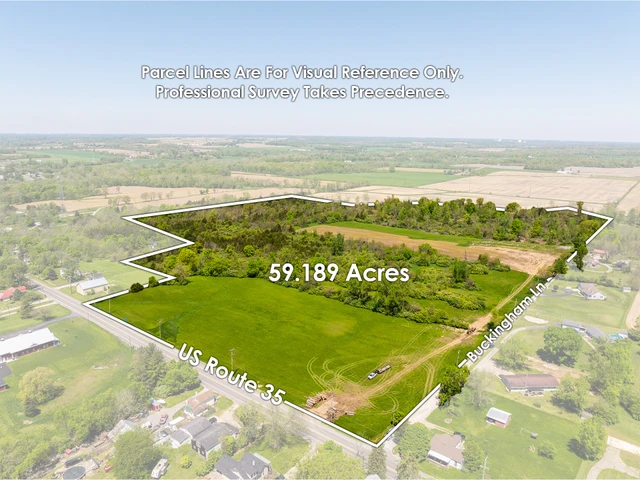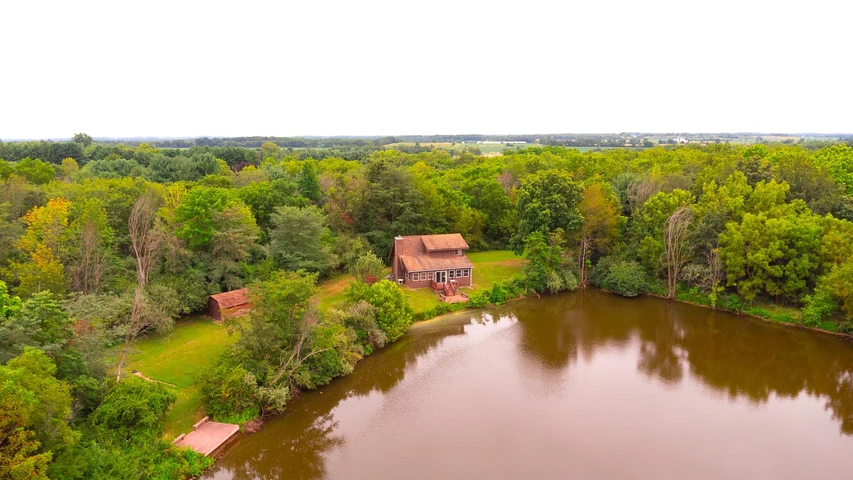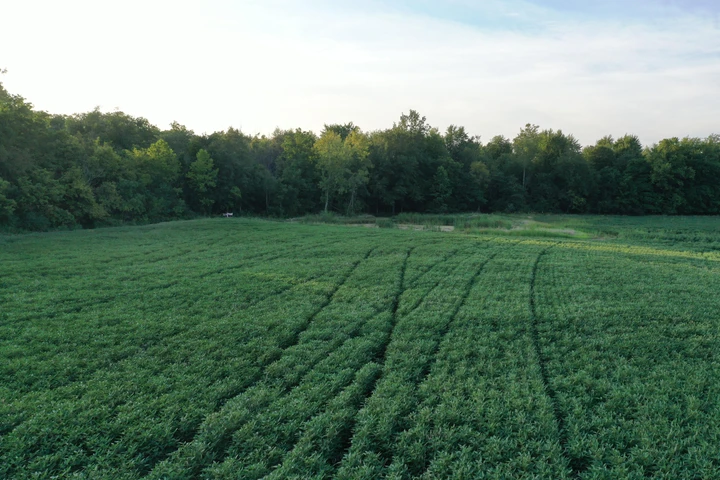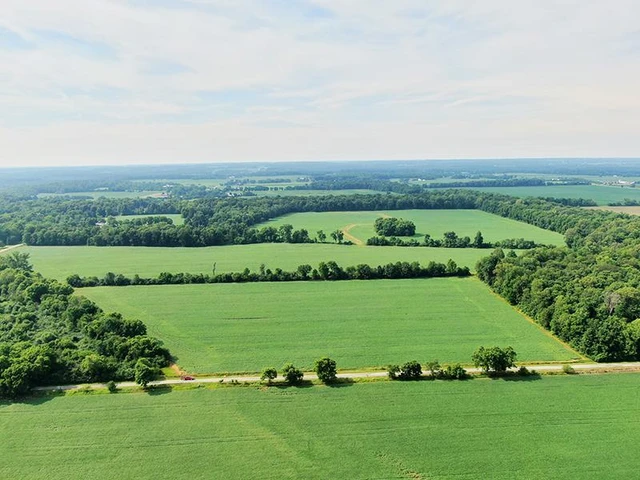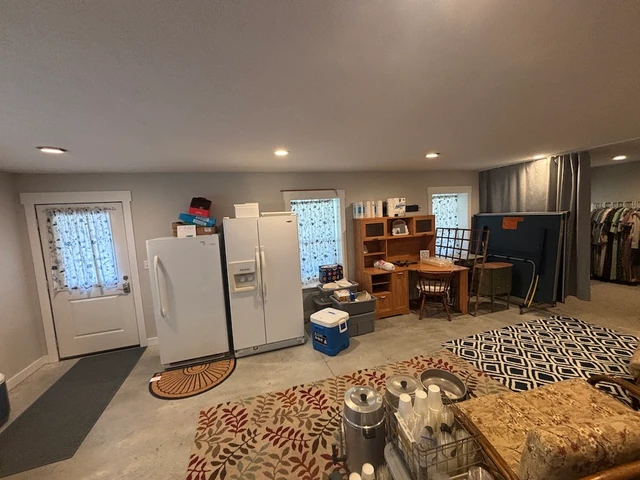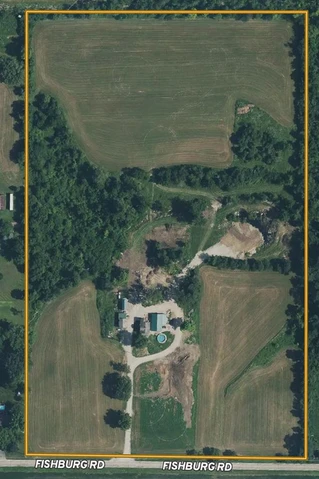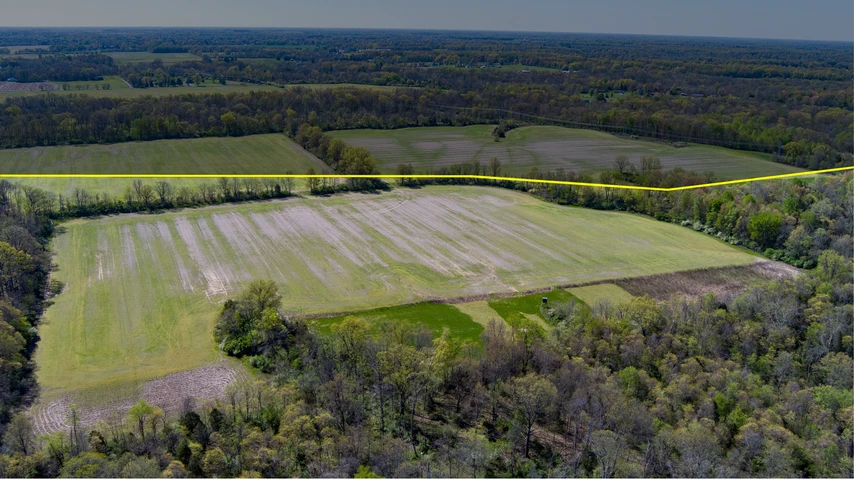
1.61 acres in Greene County, OH
454 Skyland Drive, Beavercreek, OH | Lat/Lng: 39.6798, -84.0590
$999,900
1.61 ac.
09/10/2025
ACTIVE
Description
Step inside the welcoming foyer of this sprawling and beautifully maintained brick ranch, thoughtfully designed for multi-generational living. The open floor plan features wide entries, 9-foot ceilings on both levels, and crown molding with 7-inch baseboards that enhance the home s elegance. The formal living and dining rooms flank the entry, while the gourmet kitchen is equipped with maple cabinetry, granite counters, stainless steel appliances, and a large island that opens to the breakfast room and family room. A gas fireplace and built-in shelving highlight the family room, creating the perfect gathering space. The primary suite offers a luxurious retreat with his and her vanities, walk-in closets, a garden tub, and a walk-in tile shower. Two additional en-suite bedrooms on the main level provide privacy for family or guests, each with its own bath and walk-in closet. The finished walk-out basement expands the living space with a full wet bar, rec room, family room, fireplace, exercise/office room, fourth bedroom, and stylish tile shower bathroom. Sound-resistant walls and flooring, three furnaces and A/C units, and 2x6 construction showcase the quality and craftsmanship throughout. For the car enthusiast, accommodating 6 plus cars, and heated and cooled, the garage spans over 2,000 square feet with 12-foot ceilings, 220 electric, recessed lighting, a mower room with its own door, and an 800-square-foot loft above for storage or workspace. Outdoor living is equally impressive with a 40-by-11 covered porch with ceiling fans, an extended uncovered patio, and professional landscaping across the 1.6-acre lot, providing both beauty and privacy. Additional highlights include two ventless fireplaces, a new roof in 2011, and a driveway large enough to accommodate gatherings or multiple vehicles. Ideally located near WPAFB, shopping, and conveniences, this home truly offers space, quality, and comfort for every lifestyle.
Details
County: Greene
Zipcode: 45305
Property Type One: Residential Property
Brokerage: eXp Realty
Brokerage Link: https://land.com
Nearby Listings

