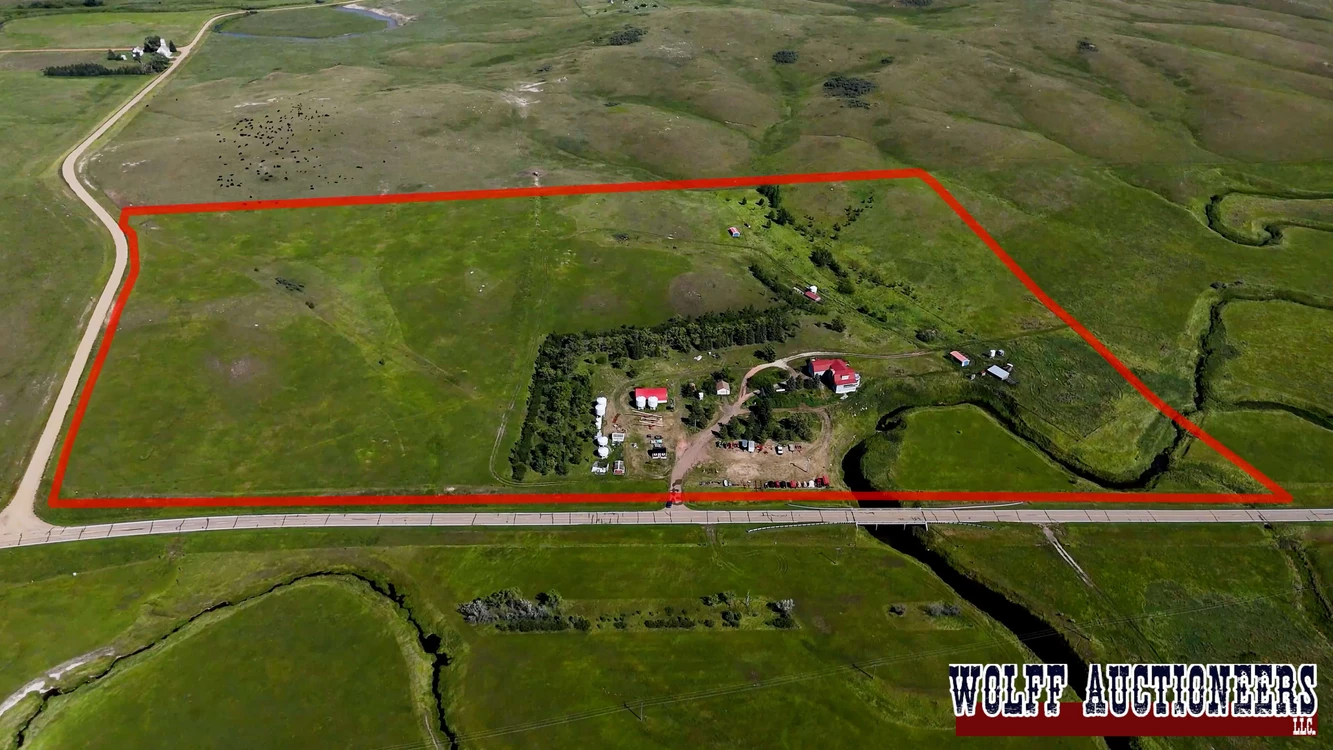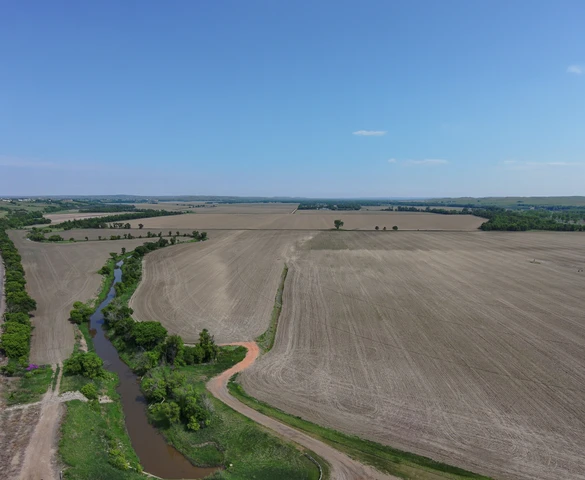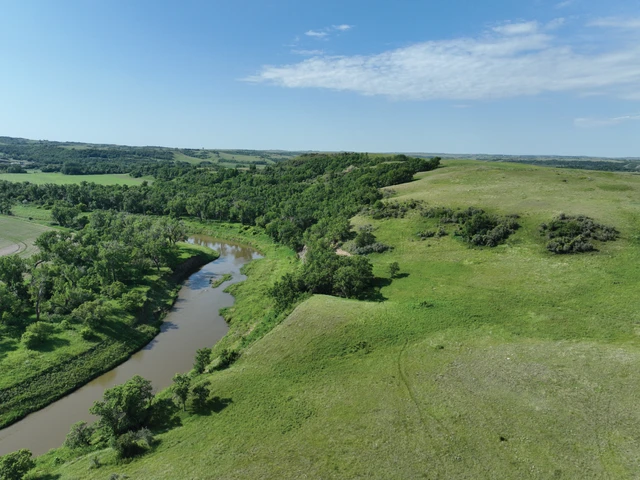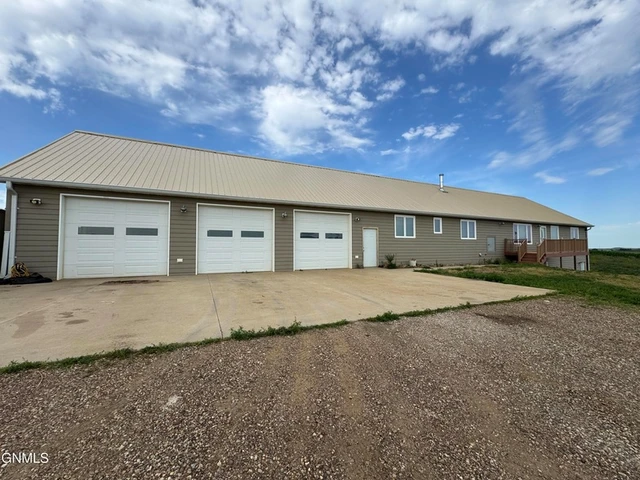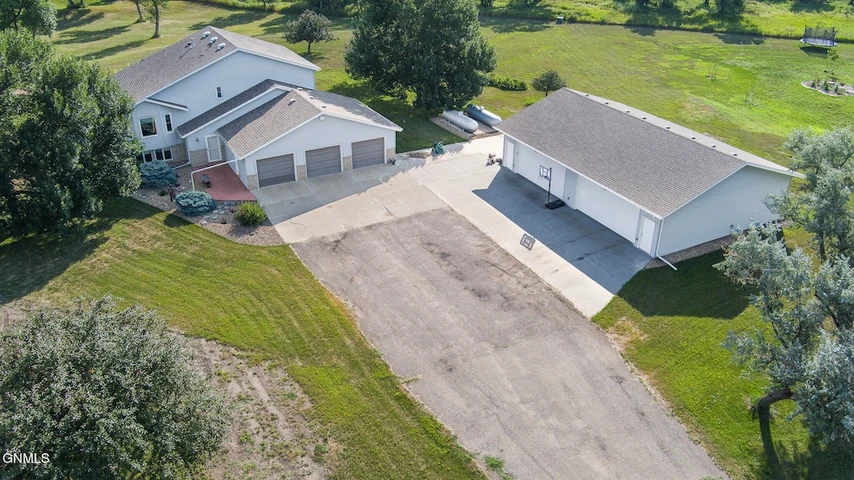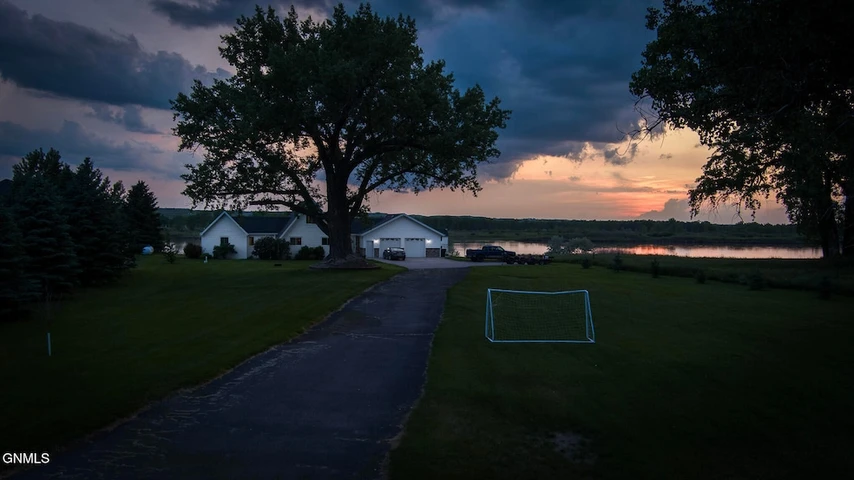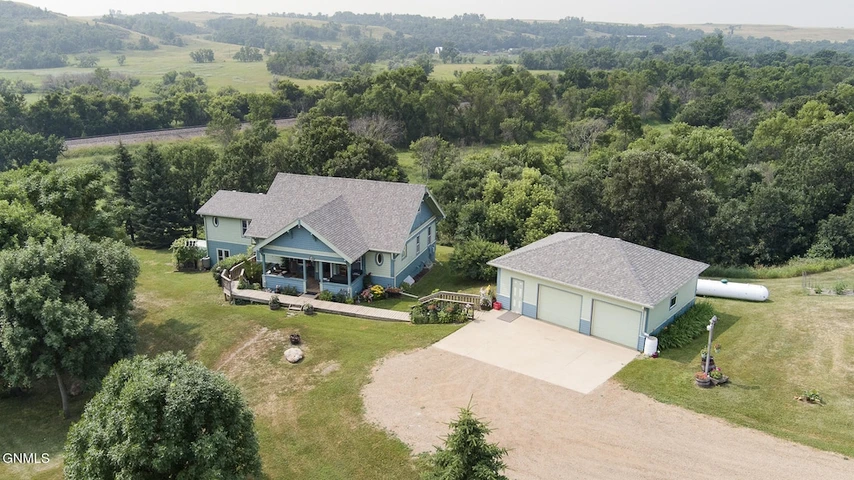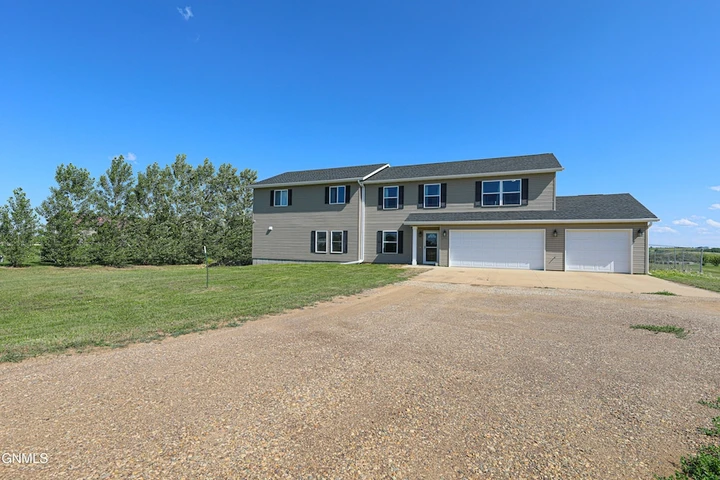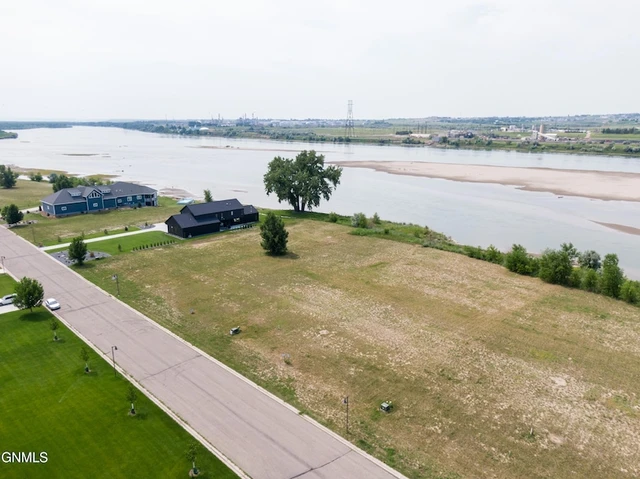
Becker Farmstead Auction near Almont, ND
4440 County Rd 86, Almont, ND | Lat/Lng: 46.7684, -101.5085
Auction
Unknown Acreage
08/25/2025
ACTIVE
Description
Saturday, September 27th, 2025 at 11 AM CT
Offering: Offering: 40 acres Farmstead with House and Farm & Ranch Equipment
Auction Location: 4440 County Road 86 Almont, ND 58520
Seller: Theodore Becker Estate
Open house dates: Wednesday, August 27th 4-6 PM and Saturday, September 13th 4-6 PM
Real Estate will sell at NOON!
Becker Real Estate Listing:
40.42 acres with 2001 3 story home and outbuildings.
Legal Descriptions: Lot B of the W2 of Sec. 14-13-86
Address: 4440 County Road 86 Almont, ND 58520
House Features
· Over 5,000 square feet including 3 floors with walkout basement and attached oversize heated garage with wheelchair ramp.
· 2 ½ bathrooms
· High ceilings
· Front deck
· Deck off 2nd floor master bedroom
· Oak flooring throughout the house
· Dual air conditioning units covering 3 floors including the basement
· Open kitchen with custom oak cabinets
· Duel ovens
· Unused dishwasher
· Granite counter tops on duel kitchen islands
· Detailed carvings in some kitchen cabinets
· Side by side refrigerator in kitchen
· 2 fireplaces, 1 in living room and 1 in upstairs family room
· 3 floor elevator. Needs service likely electronic issue
· Glass room with beautiful view of creek and pasture land
· Bedroom on main floor with oak shelving
· Half bath on main floor
· Laundry chute from top floor
· Large dining room with lighted built in oak cabinets
· Large family room with built in oak cabinets and fireplace and refrigerator
· 2nd bedroom with built in oak dressers and walk in closet
· Master bedroom with dual walk in his and hers closets. One closet with built in storage cabinets and drawers
· Greenhouse off basement
· Wine cellar off basement
· Full bath in basement
· Washer and dryer in basement
· Refrigerator in basement
· Outside basement entrance as a walkout basement
· Multiple out buildings including 3 chicken coops, detached 2 car garage and large quanset barn
· Creek running thru the property making for a beautiful view from the glass room
· Many trees throughout the property
· Multiple water supplies including Missouri West Water System
Summary of House:
(approximately 10 rooms)
· Kitchen
· Glass room
· Living room with fireplace
· Foyer
· Dining room
· Main floor bedroom
· ½ bathroom
· Mud room
· Large family room with fireplace
· Master bedroom with 2 walk in closets
· Deck off master bedroom
· 3rd bedroom with walk in closet
· Upstairs foyer
· Large bathroom
· Basement with outside entrance
· Wine cellar
· Basement bathroom
· Washer and dryer in basement
· Basement refrigerator
· Sink in basement
· Large room in basement
· Electric room in basement
· 2 additional rooms in basement
Details
County: Morton
Zipcode: 58520
Property Type One: Farms
Property Type Two: Ranches
Property Type Three: Residential Property
Brokerage: Wolff Auctioneers
Brokerage Link: https://www.wolffauctioneers.com/auction-categories/upcoming-auction/
Nearby Listings

