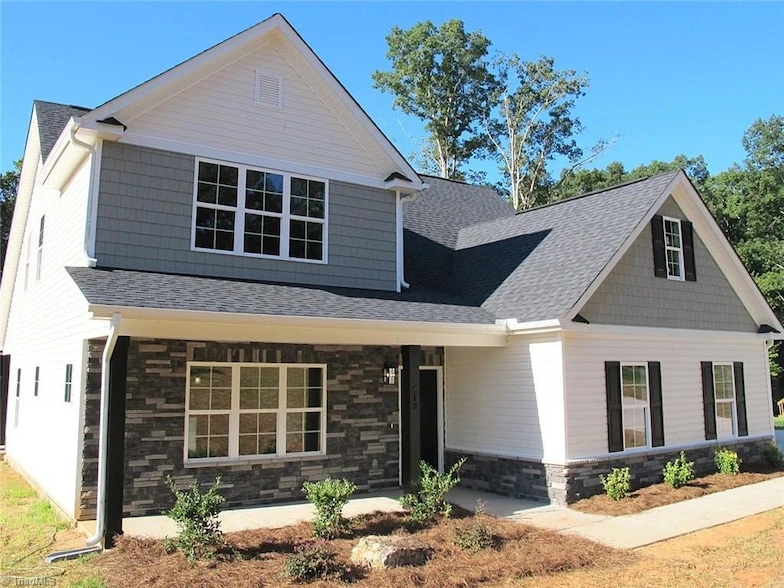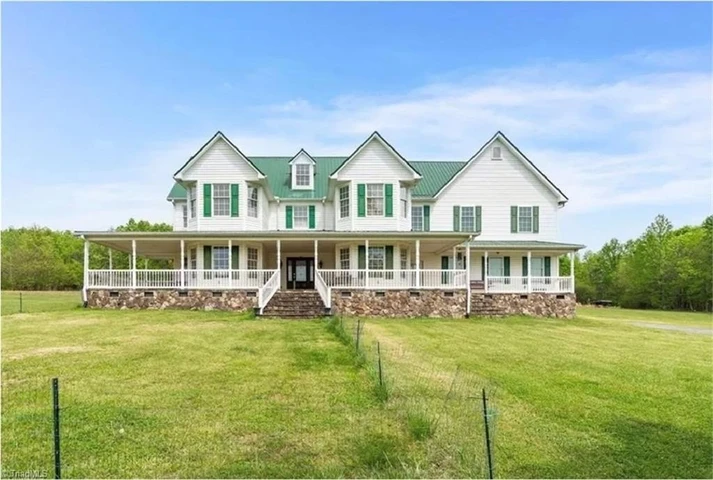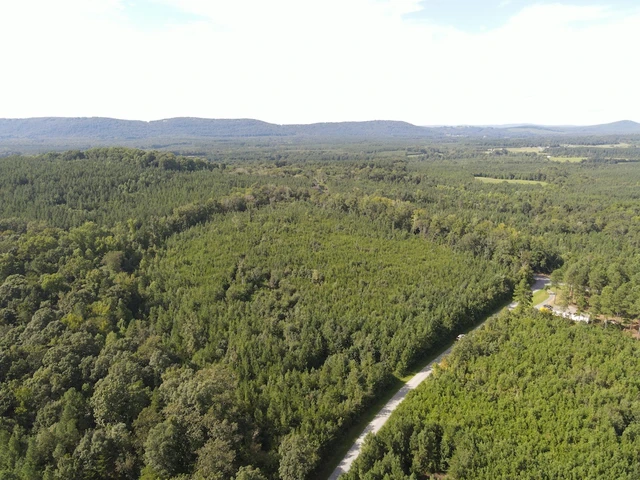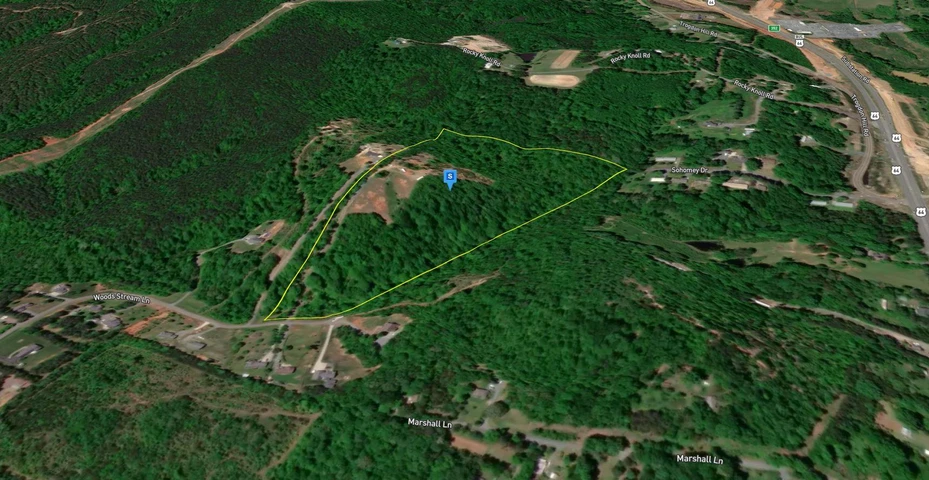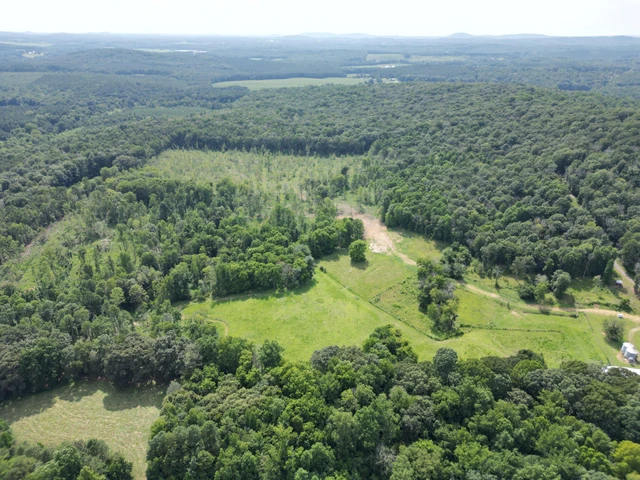1.29 acres in Davidson County, NC
412 Bethesda Road, Lexington, NC | Lat/Lng: 35.8804, -80.2409
$399,900
1.29 ac.
08/30/2025
ACTIVE
Description
The Cameron Floor plan offers a very desirable layout. Primary ensuite is on the main floor with an open concept living area. Upstairs features secondary bedrooms, bonus and offices/flex spaces with 2 full baths. Big acre plus lot with a covered porch and grilling deck attached. Low maintenance extrior vinyl with stone accents for a lovely extrior elevation. Built by the 2025 WS Journal Readers Choice Builder of the year! Tax value is for lot only. New construction completed now and ready to move in.
Details
County: Davidson
Zipcode: 27295
Property Type One: Residential Property
Brokerage: Blue Door Group Real Estate
Brokerage Link: www.eraknightrealty.com
Apn: 1131700000023C
Nearby Listings

