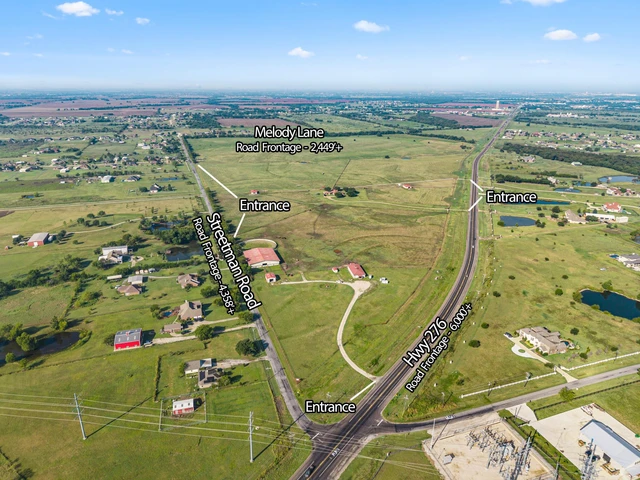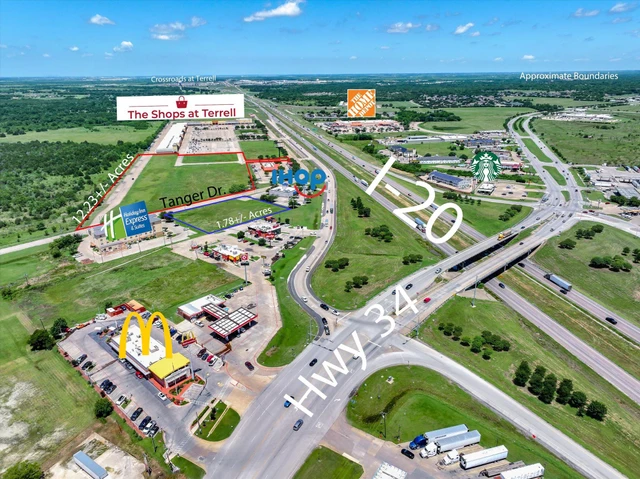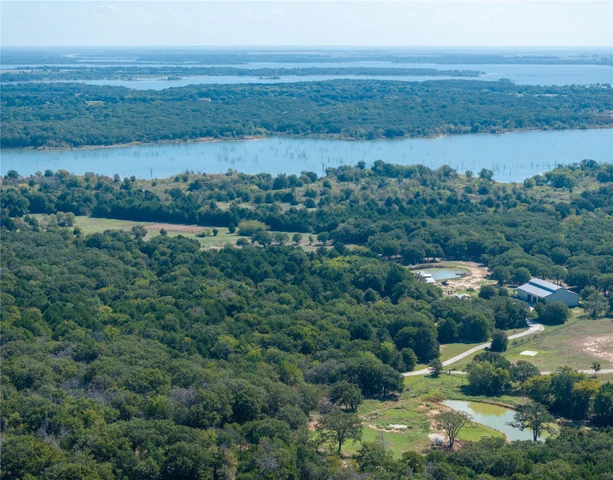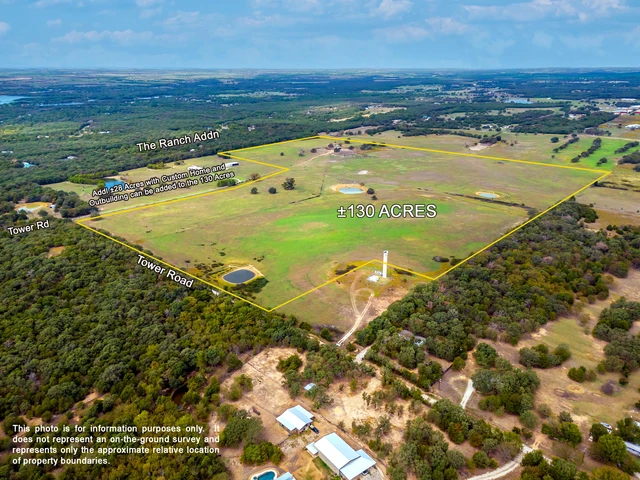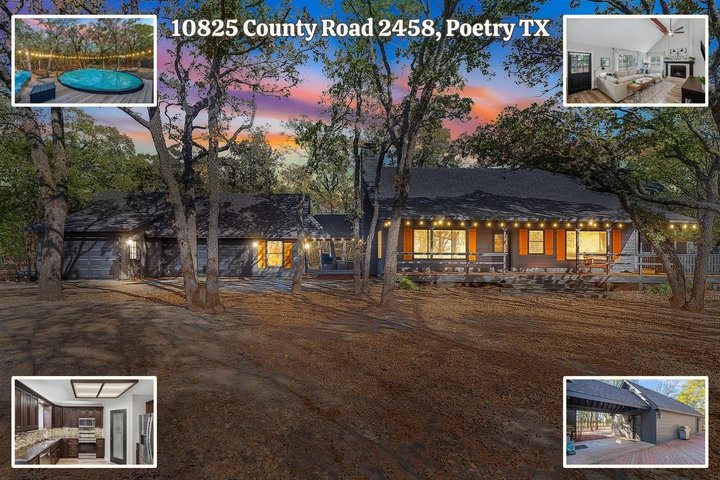
Anns Lane Estate
4023 Anns Lane, Parker, TX | Lat/Lng: 33.0594, -96.6501
$4,295,000
15 ac.
04/30/2025
ACTIVE
Description
Just 30 minutes from Dallas and DFW Airport, Anns Lane Estate offers an unparalleled opportunity to own a premier equestrian property in the highly sought-after community of Parker, TX. Set on 15 acres, this exquisite estate seamlessly blends refined country living with modern luxury. The 6,400square-foot main house is a masterpiece of craftsmanship, featuring carefully curated antique details that add timeless character and charm. A detached polo room, complete with an antique marble bar and reclaimed wood accents, overlooks pristine pastures, while the luxury 4 stall barn and tack room boast striking slate stonework, chandeliers, and exceptional finishes. Properties of this caliber rarely become available this is a once-in-a-lifetime chance to own a true Texas treasure.
MAIN HOUSE
Privately nestled behind a scenic drive, the main house at Anns Lane Estate is a 6-bedroom, 6.5-bath masterpiece of craftsmanship and curated charm. The home is richly appointed with antique Texas Oak hardwood floors sourced from the historic Old Texas Wood Co., paired with one-of-a-kind antique doors and windows that infuse every room with character. With two living areas and a covered outdoor living space, the home offers multiple settings for both entertaining guests and relaxing in comfort. The kitchen is both elegant and highly functional, boasting marble countertops and backsplash, a distinctive antique island, custom cabinetry, and premium appliances including a Viking range, dual Bosch dishwashers, a built-in Miele coffee maker, and a GE Monogram refrigerator system. Natural light fills the dining room, accentuating the custom metal ceiling and antique lighting fixtures. Throughout the home, French stone fireplaces, custom built-ins, and antique chandeliers create a refined, timeless ambiance. The spacious primary suite includes a sitting area with a see-through fireplace, a luxurious bath with quartz countertops, LED-backlit mirrors, and Zellige tile. Each bedroom features an ensuite bath with antique vanities and mirrors, while French doors open to the wraparound porch or private balconies. The utility room offers custom cabinetry, reclaimed wood counters, and antique detailing, while a spiral staircase imported from France connects the outdoor living area to the upper-level balcony overlooking the pool and firepit.
POLO ROOM
The separate polo room is a rustic retreat that exudes warmth and character, finished with antique reclaimed Texas Pine on the walls and ceilings and Texas Oak floors. A true conversation piece, the room features a one-of-a-kind early 1900s Liquid Carbonic Company soda shop bar complete with wine storage, beverage refrigerators, dishwasher, a sink, and a beer tap kegerator. A large wood-burning fireplace, Pottery Barn antler chandelier, built-in dog kennels, and drop-down projector with sound system create a luxurious but relaxed entertainment space. The full bathroom features a walk-in shower and antique finishes, while an enclosed office space opens to the pasture-view porch via dual sets of French doors.
BARN AND TACK ROOM
A luxury four-stall barn, custom-built by American Stalls, combines elegance and functionality with chiseled quartzite walls, Dutch doors, outdoor paddocks, and dual fans in each stall. Pottery Barn chandeliers illuminate the tack room, which is finished with slate stone and dimensional flagstone flooring. The barn includes hot and cold water, a kitchenette with a farm sink, washer/dryer, and antique doors separating the tack room all underscored by thoughtful touches like using original Anns Lane fence posts as saddle racks. A firepit in the roundabout adds a warm gathering point just behind the barn. Adjacent to this space, the garage and shop offer a washer and dryer, hot/cold dog wash station, bathroom, 4-car garage, 2-car carport, custom cabinetry with reclaimed wood, full refrigeration systems, and a half-court basketball setup.
PASTURES AND GROUNDS
The equestrian grounds are designed with both performance and sustainability in mind. The pastures include four individual turnouts and one expansive main pasture, complete with its own plumbing. Horse amenities include a concrete pad for a walker and premium fencing systems, including solid wood vinyl-wrapped fencing and 360-degree predator protection. The carefully seeded pastures follow a NON-GMO rotation of rye, Bermudagrass, tall fescue, clover, and alfalfa. Additional features across the grounds include an architecturally charming chicken coop with antique French doors and built-in electrical for heating and ventilation, and modern utility systems such as a new HVAC and ERV system, Navian hot water heater, RO filtration system, Rainbird irrigation, propane tank, and RV hookups.
Details
County: Collin
Zipcode: 75002
Property Type One: Farms
Property Type Two: Residential Property
Property Type Three: Horse Property
Brokerage: The Ashton Agency
Brokerage Link: theashtonagency.com
Apn: R682500002401
Nearby Listings











