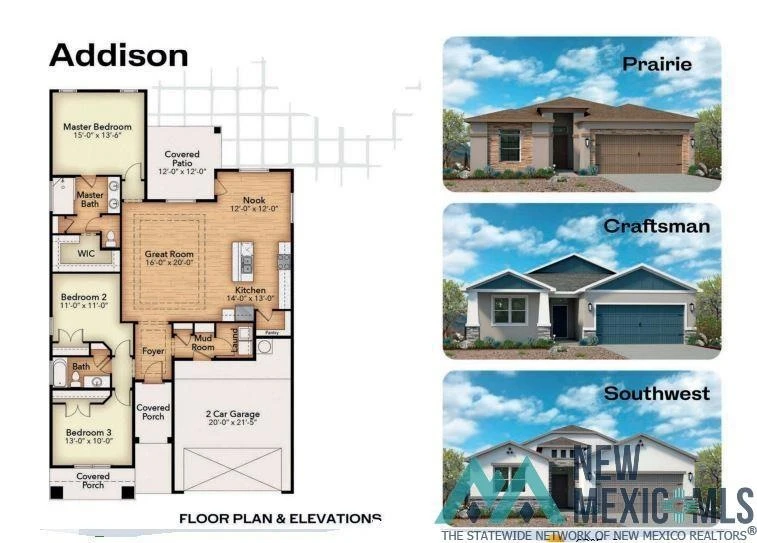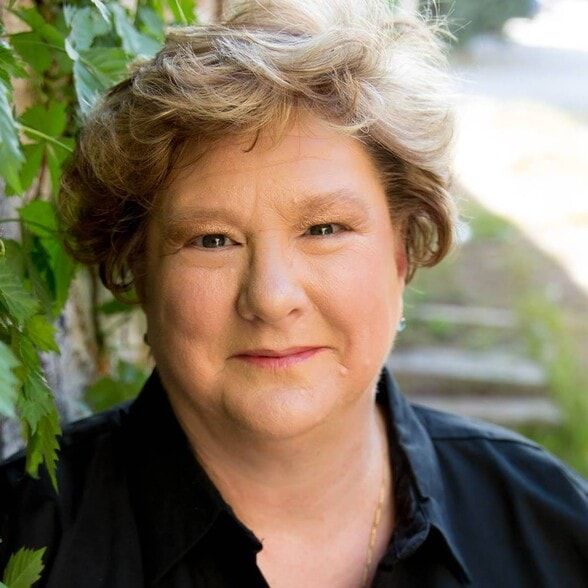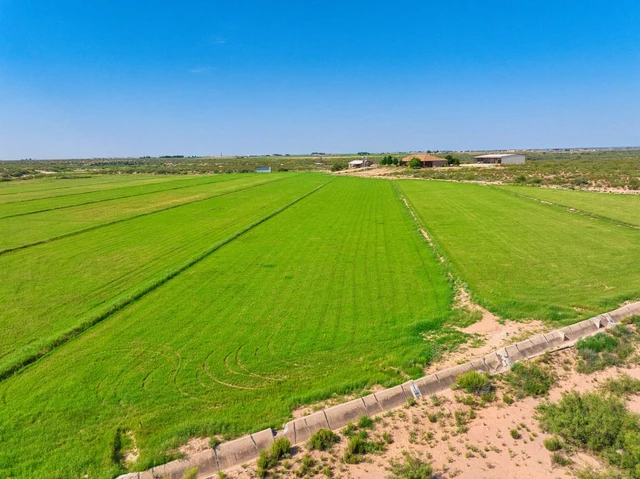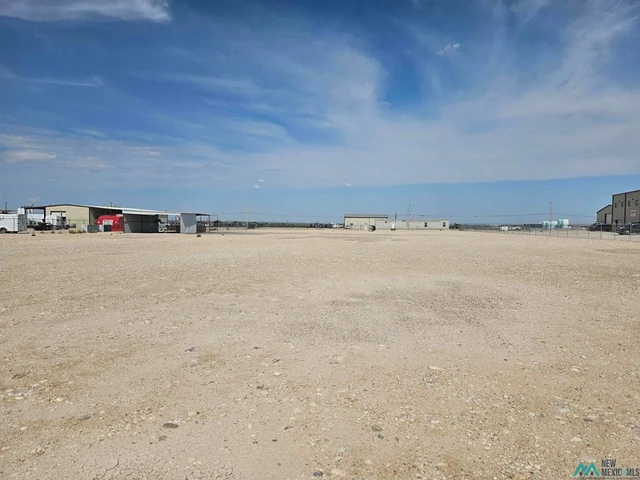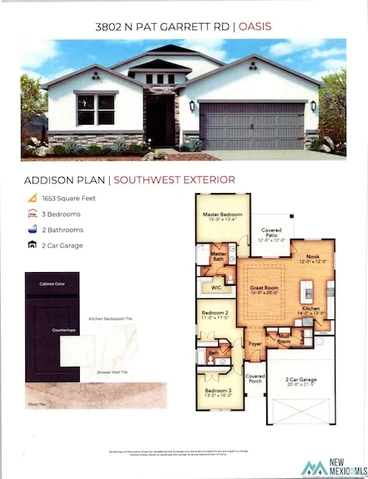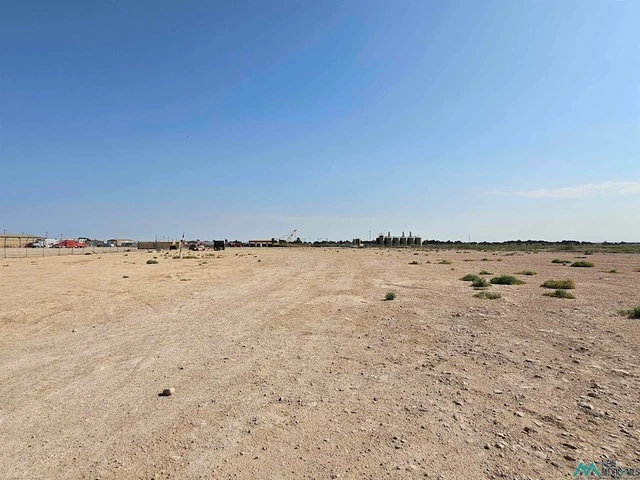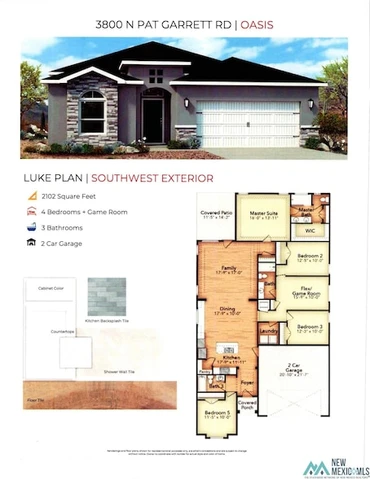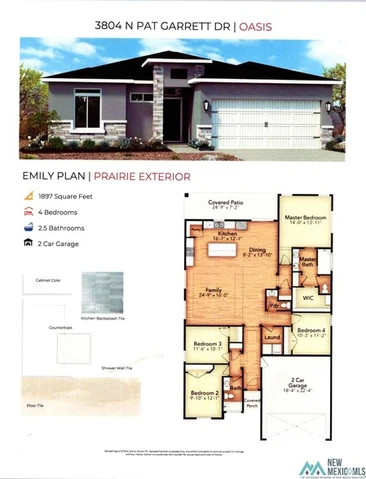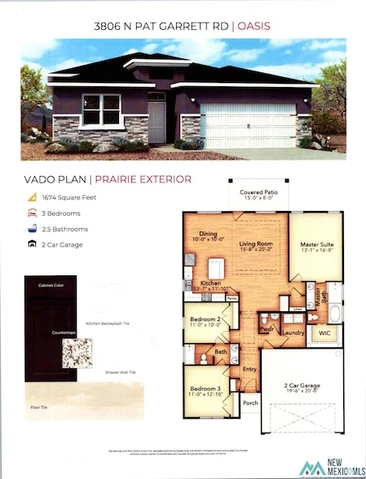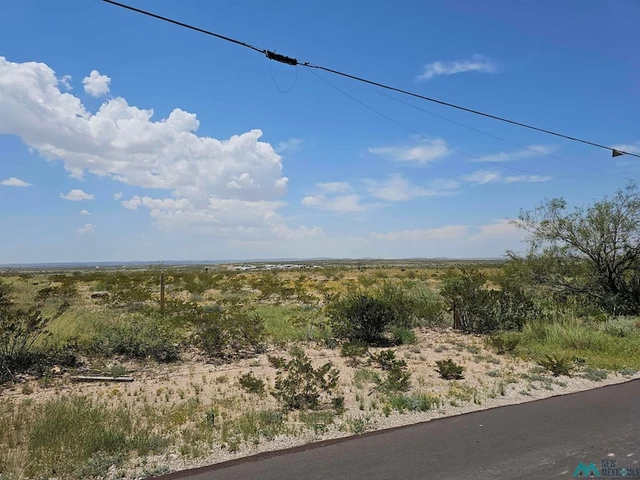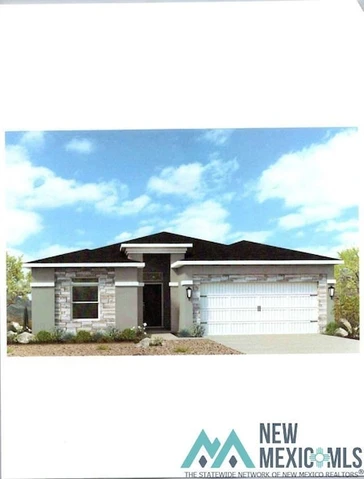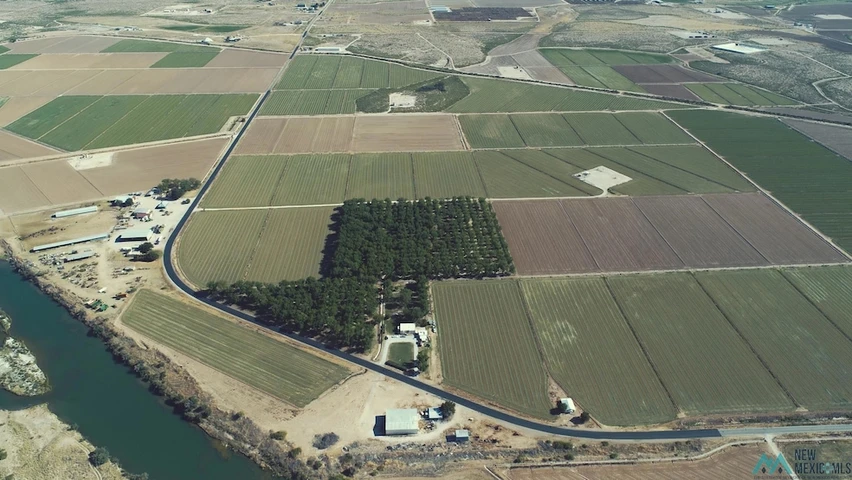65.3 acres in Eddy County, NM
3812 Agave Drive, Carlsbad, NM | Lat/Lng: 32.3757, -104.2084
$343,075
65.25 ac.
07/02/2025
ACTIVE
Description
This Addison floor plan features a great room with coffered ceiling that flows into an open concept kitchen and spacious dining nook. A quiet master bedroom extends into the back yard and leads into a luxurious master bath with walk in closet. There is a mud room immediately near the 2 car garage and foyer to provide a space to organize your daily essentials. Two bedrooms near the front of the home are located near the 2nd full bathroom and foyer yet retain their privacy and comfort. Back yard is enclosed by a block wall fence and covered back patio. Front yard is xeriscaped with plants on a drip system.
Details
County: Eddy
Zipcode: 88220
Property Type One: Residential Property
Brokerage: Re/Max Classic Realty - Las Cruces
Brokerage Link: https://land.com
Nearby Listings

