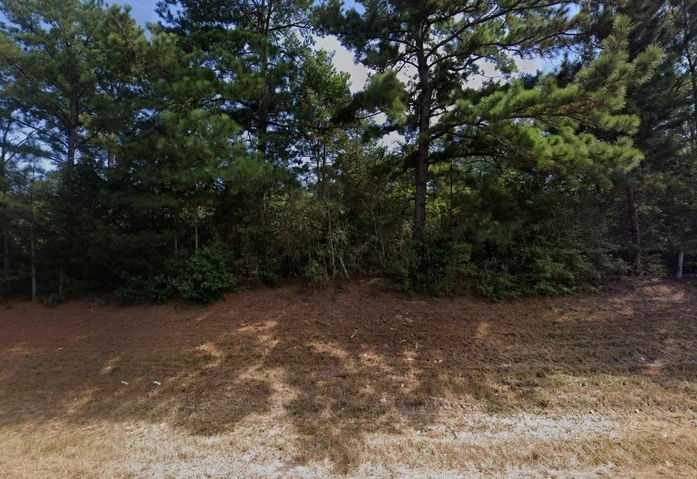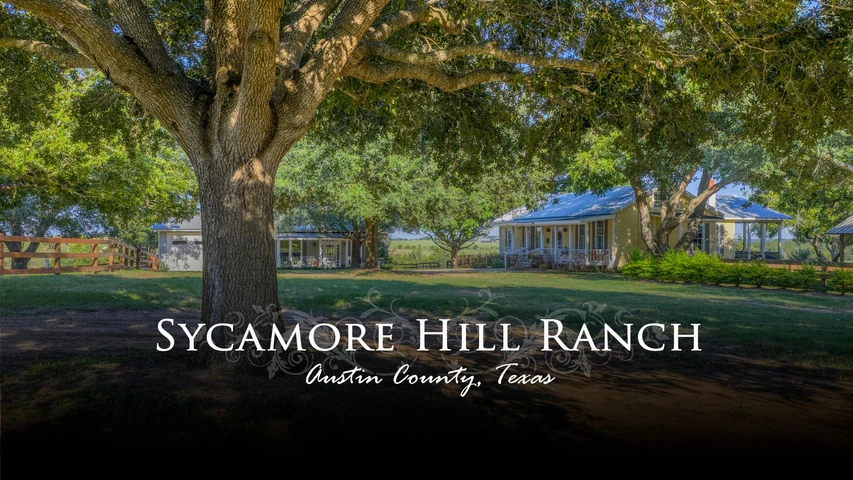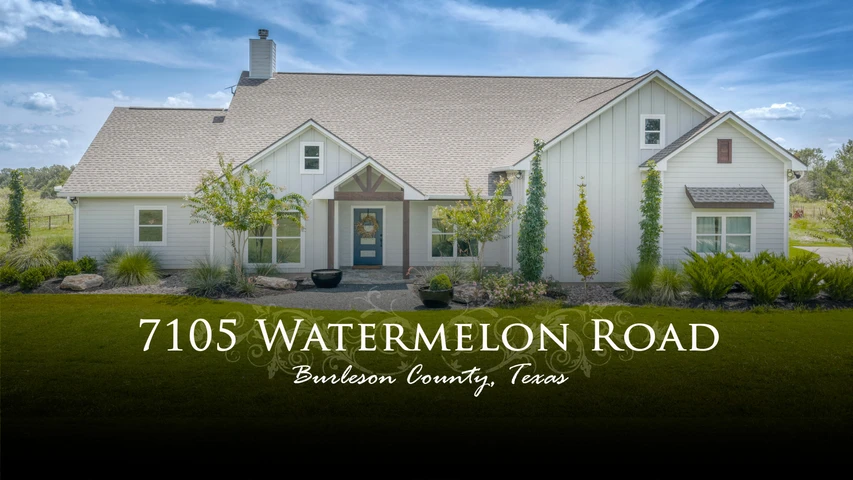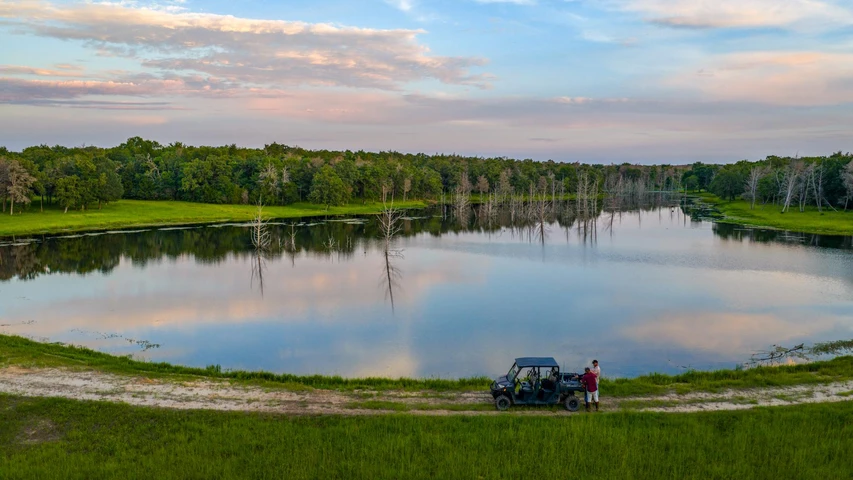
11.92 ACS - Anderson TX
3785 County Road 405, Anderson, TX | Lat/Lng: 30.4553, -96.0013
$775,000
11.92 ac.
05/20/2025
ACTIVE
Description
Surrounded by sweeping, panoramic views of the Texas Hill Country, this custom home is nestled on 11.92 beautifully rolling acres accessed through a gated entry, offering both privacy and scenic tranquility. Thoughtfully designed with high-end finishes throughout, the interior features wood-look tile flooring, 8-foot doors, 6-inch baseboards, and recessed lighting that adds warmth and sophistication. The inviting entry leads into a chef-inspired island kitchen complete with a breakfast bar, floor-to-ceiling cabinetry, granite countertops, and under-cabinet lighting. The open-concept living area is anchored by a stunning stone fireplace and expansive windows that frame the breathtaking landscape. A luxurious master suite provides a true retreat with a spa-like ensuite bath featuring a tiled shower and a custom walk-in closet with built-in shoe storage. Two secondary bedrooms share a charming full bath with a walk-in shower and vintage vanity. The spacious utility room includes a built-in mudroom area for added convenience. Outdoor living is equally impressive, with over 600 square feet of covered patios and porches perfect for enjoying sunrise coffees or sunset views. A 30x60 shop adds versatility, equipped with two bay doors, full RV hookupsincluding septic and laundryand a 20-foot overhead awning for additional covered space. Fully fenced with current hay exemptions in place, this ranch-style retreat combines luxury, functionality, and the unmatched serenity of Texas country living.
Details
County: Grimes
Zipcode: 77830
Property Type One: Ranches
Property Type Two: Residential Property
Property Type Three: Horse Property
Brokerage: RE/MAX The Woodlands & Spring
Brokerage Link: https://land.com
Apn: R76880
Nearby Listings

















