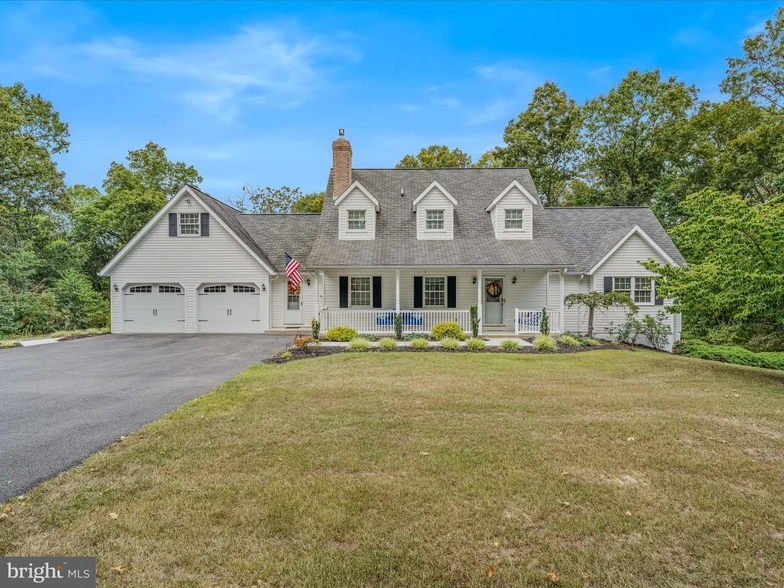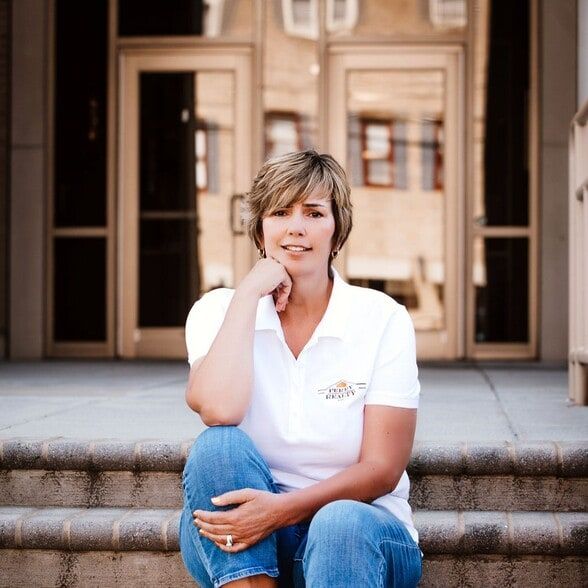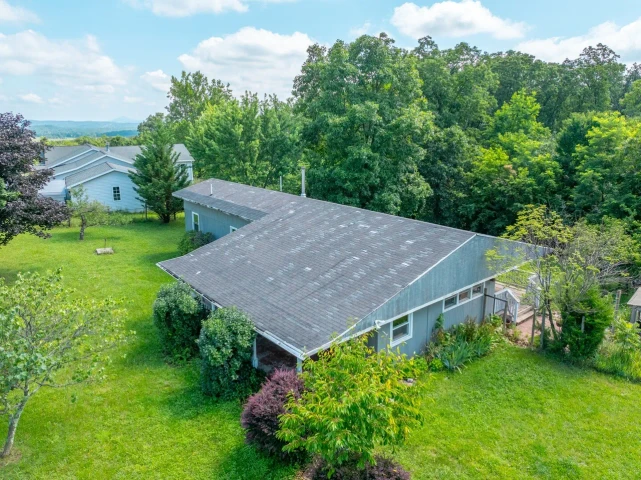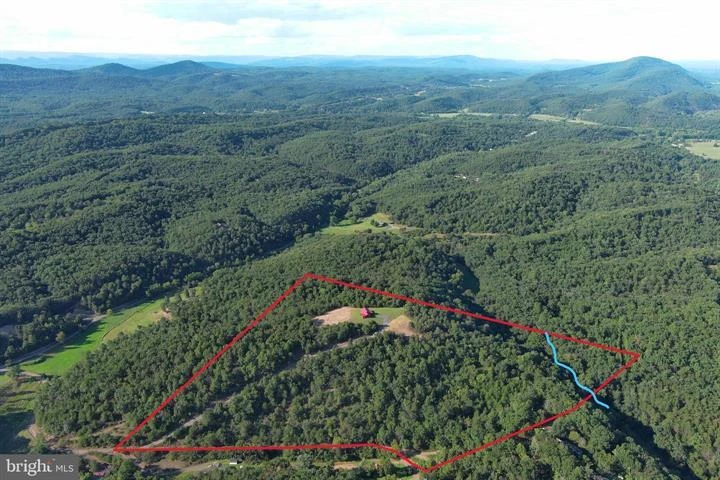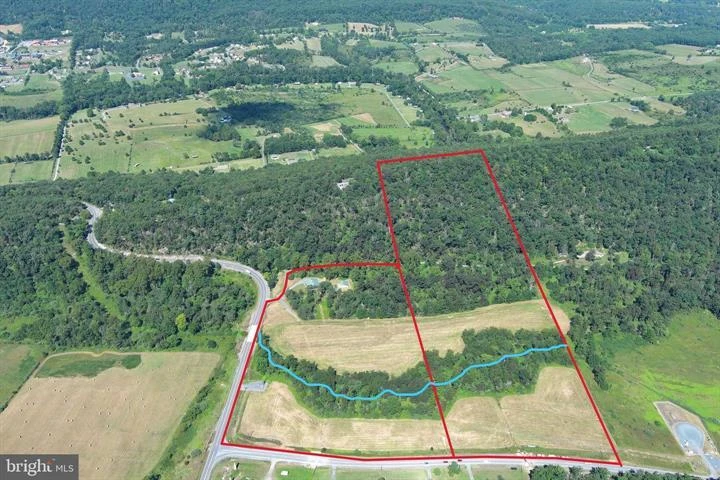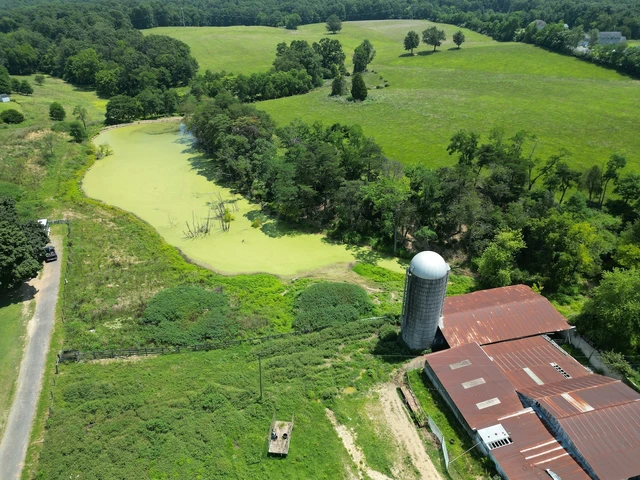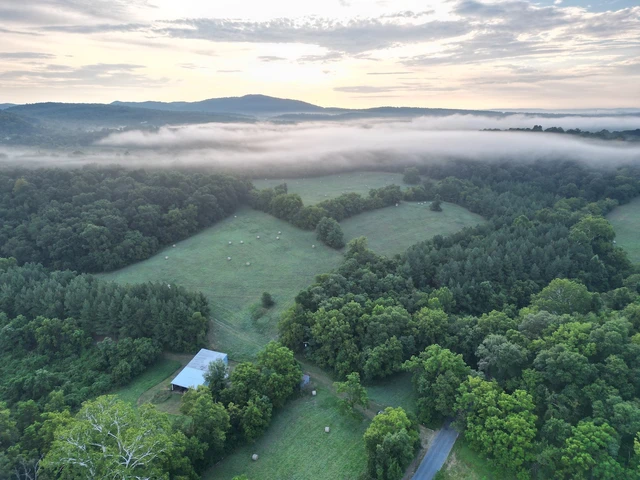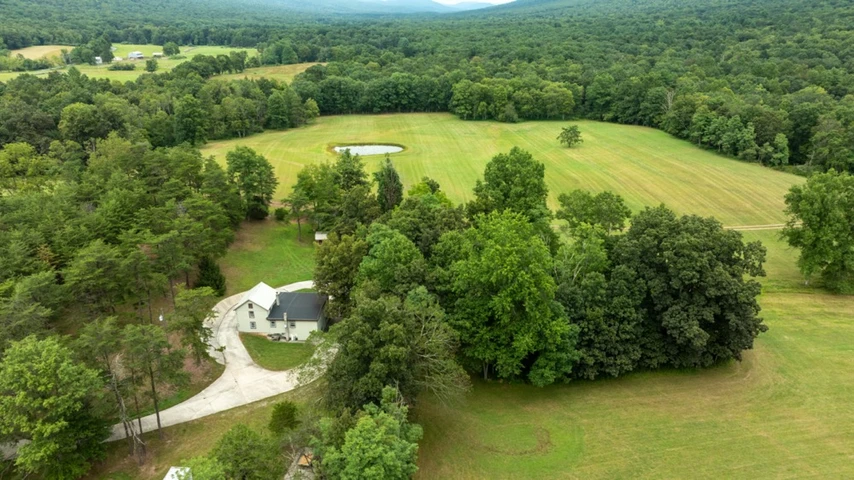3.77 acres in , WV
3659 Fairview Dr, Berkeley Springs, WV | Lat/Lng: 39.6713, -78.1802
$695,000
3.77 ac.
09/12/2025
ACTIVE
Description
Location Location Location! A beautifully tree-lined driveway leads to this private custom-built Cape Cod. The home features a breezeway with a half bath and laundry closet. The kitchen boasts granite countertops and new stainless steel appliances. The dining area features a patio door that opens onto the rear deck. The living room is complemented by a brick fireplace, built-in bookshelves and hardwood floor throughout the main level. The main level primary bedroom, located just down the hall, features double walk-in closets, and a full bath. From the formal entry foyer, an open staircase leads to two bedrooms, a full bath, an office area, and a spacious room suitable for a hobby/sewing room, or perhaps additional sleeping area. Additional features include plenty of storage closets. The full unfinished basement features an automatic garage door and roughed-in plumbing for an additional bathroom if needed. The basement offers ample storage space and the potential for finishing to create extra living space. The covered front porch provides an ideal setting for relaxation. The attached two-car garage offers convenient parking. A 30x40 Morton building, equipped with electricity and a water hydrant right outside the door, is perfect for hobbyists. Situated on 3.77 acres, the property is conveniently located near I-70, a hospital, and downtown Berkeley Springs. This location is ideal for everyone. Protective covenants apply.
Details
County: Morgan
Zipcode: 25411
Property Type One: Residential Property
Brokerage: Perry Realty, LLC
Brokerage Link: https://land.com
Nearby Listings

