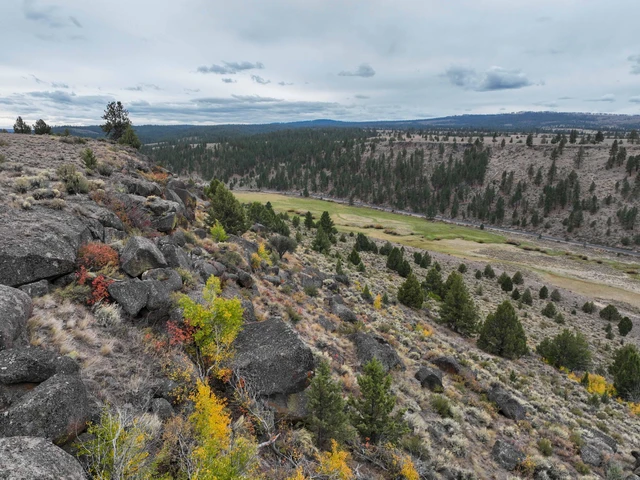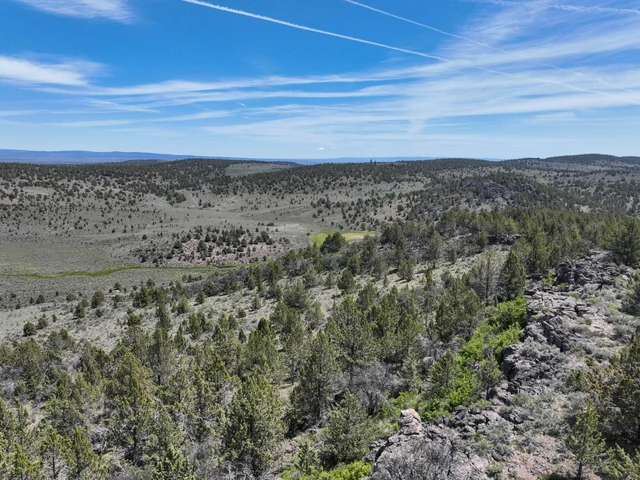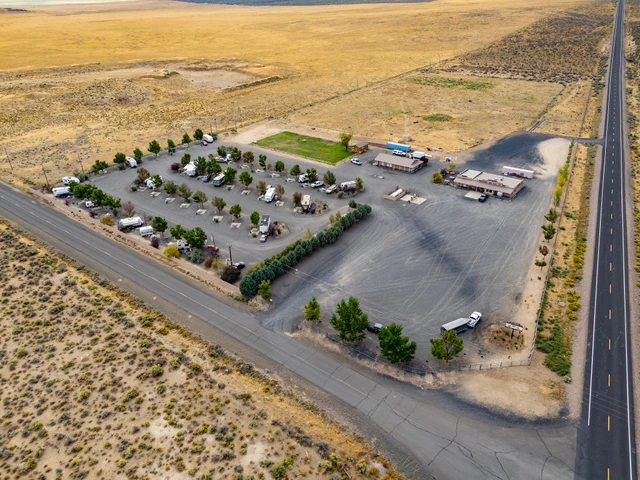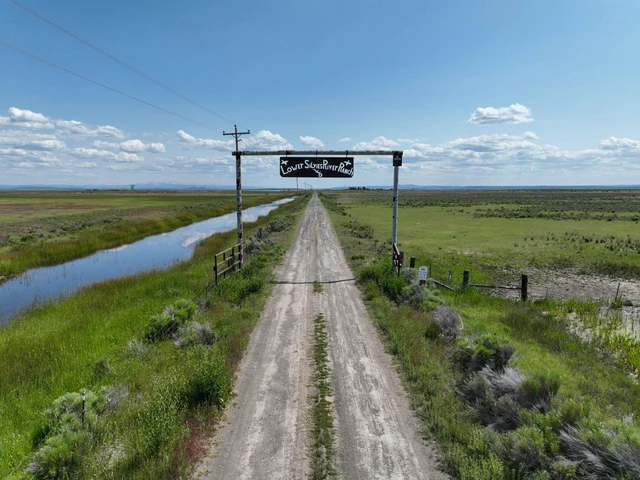Eastern Oregon Four Bedroom Country Home
35155 U.S. 20, Burns, OR | Lat/Lng: 43.6186, -118.8772
$415,000
165 ac.
06/30/2025
ACTIVE
Description
Welcome to 35115 Hwy 20 E in Burns, Oregona rare and attractively maintained 165-acre homestead that blends country living with exceptional functionality. This move-in-ready 4- bedroom, 2-bathroom home has been stylishly updated with new vinyl flooring, custom butcher block countertops, modern lighting, and new Whirlpool stainless steel appliances, all centered around a cozy wood stove. A large wrap-around porch connects the home to an impressive, insulated garage/shop, ideal for projects or storage, while a variety of outbuildings including a classic barn, Quonset hut, pig barn, chicken coops, and metal storage container offer flexibility for livestock, storage, or hobbies. The fully fenced property features two large native grass pastures, frost-free water access points, and both a domestic and solar well, making this an excellent setup for a rural lifestyle. Located just minutes from town with stunning views and a clean, well-kept layout, this is the kind of Eastern Oregon property that rarely hits the market.
If youve been looking for space, independence, and infrastructure in place, dont miss this opportunity!
LEGAL: T22S, R32E, W.M., Sec 34, Tax Lot 401
ACREAGE: 165 acres (+/-)
TAXES: $1,376.63 (2023-2024 tax year) EFRU-1 Farm Use zoning
FINANCING: Cash or bank financing options are available for the property
YEAR BUILT: 1998; single-level manufactured home; moved more than once
SQ. FT.: 1,404 sq ft (+/-)
HEAT/COOL: Electric furnace; new wood stove (DEQ certified); no cooling system
ENTRY/MUD ROOM: Located off the home wrap-around porch; waterproof vinyl flooring, storage cabinets and custom coat hangers, updated lighting fixtures, new paint; area hosts electric washer and dryer hookups; Newer washer and dryer stay with the home
LIVINGROOM: Located off the kitchen and side entry; waterproof vinyl flooring, large double-pane storm windows overlooking back area and pasture, updated lighting, new paint, entry door to home wrap-around porch; area hosts certified wood stove set on tiled base
KITCHEN: Open to the dining area and living room; waterproof vinyl flooring, new butcher block countertops with painted wood cabinets, updated light fixtures, updated cabinet pulls, new paint, custom backsplash, new kitchen island, farm sink, double pane storm window overlooking front entry; area also hosts a dining area with waterproof vinyl flooring, wainscoting, new lighting fixture, new paint
APPLIANCES: Refrigerator, dishwasher, electric stove, microwave; all new Whirlpool stainless steel appliances; All appliances stay with the home
BEDROOMS: 4 bedrooms
Main Bedroom carpet flooring, light/fan combo, new paint, double pane storm window, closet, ensuite bathroom
Bedroom 2 carpet flooring, new paint, double pane storm window; closet space, hosts water heater
Bedrooms 2 & 3 waterproof vinyl flooring, light/fan combo, new paint, closet spaces (no doors), and double-pane storm windows
BATHROOMS: 2 bathrooms
Main Bedroom Ensuite Bathroom linoleum flooring, single sink wood cabinet vanity with Formica countertops, tub/shower combination; the bathroom has not been updated
Second Bathroom located off the laundry/mud room area; tile flooring, new single sink vanity with granite countertop, new light fixtures, new paint, privacy window, shower, subway tile
WRAP AROUND PATIO: Covered patio wraps around home and front of detached garage; concrete flooring, metal roof; covered concrete breezeway between the house and garage
ROOF: Metal; good condition
SIDING: Wood; good condition with newer paint
WINDOWS: Double pane storm windows
FOUNDATION: Cinderblock with concrete footing; tied-down to the foundation
OUTBUILDINGS:
Garage (40ft X 36ft +/-) concrete flooring, insulated walls, wood siding, metal roof, to garage doors with electric openers (Lift Masters), separate walk doors, 110 & 220 power, detached workbench, built-in shelving, good lighting, double pane vinyl storm windows. The building hosts a separate insulated room at the back, which provides additional secure storage space; Detached workbench stays with the property
Barn (30ft X 25ft +/-) wood post and pole building, wood siding, metal roof, dirt floor with areas of concrete flooring for small bale hay storage, water (via a frost-free hydrant) and power at the building; building hosts enclosed tack/feed room and separated livestock paddocks; Metal livestock panels stay with the property
Metal Storage Building/Quonset Hut (24ftW X 36ftL X 12ftH +/-) metal roof and sides, dirt floor, open on the south side, anchored to the ground, no power or water.
Green House (20 ft X 50ft +/-) metal tubing with frame secured to ground via concrete pilings, water (via a frost-free hydrant), and power close; The structure is not fully installed, and components will remain with the property
Pig Barn - wood post and pole building, wood siding, metal roof, dirt floor, with separated inside and outside runs for livestock, water (via a frost-free hydrant), and power close
Chicken Coops three separate small coops, wood siding, metal roofs, with separated inside and outside runs for birds, water (via a frost-free hydrant), and power close; outside runs are gated with sides and top covered with woven wire
CONEX Container (10ftW X 40ftL X 7ftH +/-) metal container set above the ground on railroad ties; Container stays with the property
YARD AREAS: Natural vegetation, no in-ground sprinkler system, some small, planted trees, hose bibs outside of home, nice gravel parking areas; the outside areas are well-kept and organized
FENCING: Perimeter barbed wire fencing and barbed wire cross-fencing through the center of the property. Fencing around the main house area is a combination of metal livestock panels, woven wire mounted on metal T- posts, and barbed wire
PASTURES: Two large pastures located to the west and east of the house; the east pasture is 74 acres (+/-) and the west pasture is 79 acres (+/-). Fully fenced. Native pasture grasses. Frost-free standpipe near the fence line for livestock water. No agricultural irrigation water rights for the property.
WELLS:
1 former irrigation well now used for domestic/livestock; past owner information indicates well is approximately 400 feet deep with pump set at 80 ft; no well log on record
1 Solar well used for livestock; past owner information indicates the well is approximately 325 feet deep; no well log on record
SEPTIC: 2011 permit on file with Harney County; 1000-gal poly tank and 300 ft (+/) drain field; location of septic tank and drain field is to the north of the house
POWER: Oregon Trail Electric Cooperative
SPECIAL CONSIDERATIONS:
Showing by appointment only
The manufactured home has been moved more than once; current financing through Bank of Eastern Oregon
There are recorded legal easements that provide neighboring properties with access across the southern portion of the property, located on the south side of State Highway 20
Details
County: Harney
Zipcode: 97720
Property Type One: Farms
Property Type Two: Ranches
Property Type Three: Residential Property
Brokerage: Jett Blackburn Real Estate Inc.
Brokerage Link: www.jettblackburn.com
Apn: 93093
Nearby Listings

















