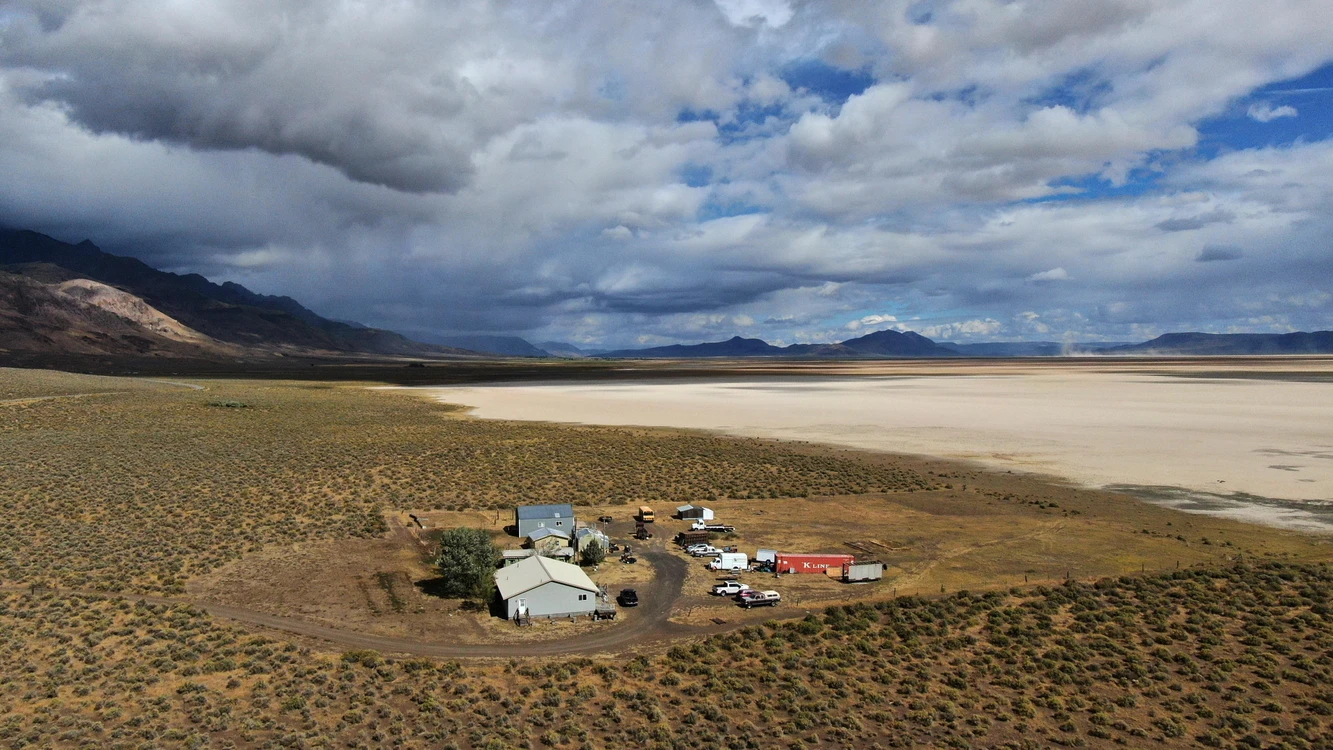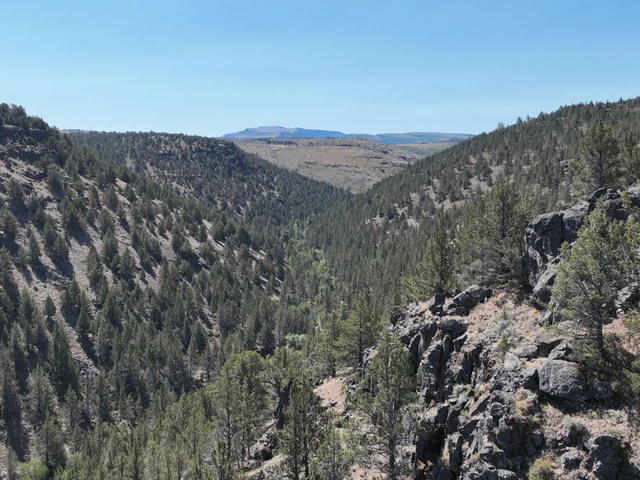Eastern Oregon Iconic Alvord Desert Playa
35145 East Steens Road, Princeton, OR | Lat/Lng: 42.5194, -118.5274
$489,000
10 ac.
10/06/2025
ACTIVE
Description
Iconic Alvord Desert Playa
Welcome to 35145 E. Steens Road in Princeton, Oregon a rare 10-acre offering that incorporates the iconic Alvord Desert Playa and lies just minutes from the soothing Alvord Hot Springs. This 2017-built, 2,160 sq. ft. single-level home features three spacious bedrooms, two well-appointed bathrooms, and a bright, open kitchen with vaulted ceilings, a breakfast bar, and a large walk-in pantry. The primary suite boasts a jetted tub and dual vanities, while the additional bedrooms are thoughtfully separated for privacy. Complementing the main home are multiple outbuildings, including a bunkhouse, a shop building with kitchen and bath (needs remodel or renovation), and a vintage manufactured home, providing flexible living, workspace, or guest accommodations.
Set against the dramatic backdrop of Steens Mountain, this property offers not just a home but an adventure-filled lifestyle. While it does need some maintenance and clean-up, the setting and potential are unmatched a wonderful place to make your own. From here, you can soak in the Alvord Hot Springs, hike the rugged Steens, or make the short drive to Fields, Oregon, home of the states most famous milkshake! With a private artesian well, open space, and proximity to some of Oregons most treasured landscapes, this property is perfectly suited for those seeking both comfort and adventure in the heart of the high desert.
LEGAL: T35S, R34E, W.M. Sec 9, Tax Lot 400
TAXES: $2,037.65 (2024-2025 tax year)
FINANCING: Cash or conventional bank financing option available for the property
YEAR BUILT: 2017
SQ. FT.: 2160 sq ft (+/-); single story home
ACREAGE: 10 acres
BEDROOMS: 3 bedrooms
- All bedrooms are carpeted with large closet spaces
- Flooring, paint, and trim all in good condition
- Main bedroom has own full bathroom (see description below), large closet
- Back bedrooms are separated by the living room
BATHROOMS: 2 bathroom
- Main bedroom bathroom has walk-in jetted tub with dual sink vanity, tile flooring, good lighting
- Second bathroom is located between the back bedrooms and includes single sink vanity, walk-in shower, tile flooring, and good lighting; large space.
KITCHEN: Large workspace counters; Formica countertop, dining area, breakfast bar, lament wood flooring, wood cabinets, farm sink, dining room area of the kitchen facing into the living room, vaulted ceilings, access to the large walk-in pantry and mud/laundry room, and good lighting
APPLIANCES: Refrigerator, dishwasher, electric cooktop, and range, built-in microwave, washer and dryer
LAUNDRY: Located off the kitchen the area doubles as a mud room and house access; cabinets, farm sink, lament wood flooring
HEAT/COOLING: Heat Pump
WATER HEATER: Electric
ROOF: Concealed fastener metal roof panels
SIDING: Hardi board (concrete board)
WINDOWS: Double pane vinyl
FOUNDATION: Cinderblock stem wall
WELLS: 1 domestic artesian well; no well depth information
SEPTIC: One permit on file with Harney County for the primary septic system associated with the house (1000-gal poly tank with 220 ft (+/-) drain field). The septic system attached to the shop is not permitted and the septic tank and drain field are located on the neighboring property to the north
OUTDOOR SPACE:
- Yard Space several older trees and a large grass area (marginal condition); yard watered garden hoses, road runs along the south side of the property and down onto the Alvord Desert Playa
- Gravel driveway good gravel driveway extends from gravel county-maintained East Steens Loop Road to the home and outbuildings. Dirt road parking and turn-around area in front of home and outbuildings.
OUTBUILDINGS:
- Manufactured Home (710 sqft; 1960 construction) post and pier/cinder block foundation, metal siding and metal roof, forced air electric heat and uncertified wood stove, small kitchen with gas stove and refrigerator, and covered porch
- Bunkhouse & Pump House (400 sqft; 2004 construction) cinder block foundation, metal siding and roof, vinyl windows, the building is finished on the inside but no kitchen or bathroom spaces; the building hosts the pump house artesian well, pressure tank, water ionizer tank, and pump
- Shop (1296 sqft; 2020 construction) constructed as a shop the building hosts several rooms, a bathroom, and a kitchen area; cinder block post and pier foundation, metal siding and roof
FENCING: 3 and 4-wire barbed wire fencing; a portion of the neighboring property is fenced inside the subject property
PERSONAL PROERTY: All furniture and appliances located in the primary home and associated outbuilding will be sold with the property. The only excluded items are located in the primary home and include a kitchen buffet, the main bedroom set, and a small end table.
Details
County: Harney
Zipcode: 97721
Property Type One: Recreational Property
Property Type Two: Residential Property
Brokerage: Jett Blackburn Real Estate Inc.
Brokerage Link: www.jettblackburn.com
Apn: 29117
Nearby Listings










