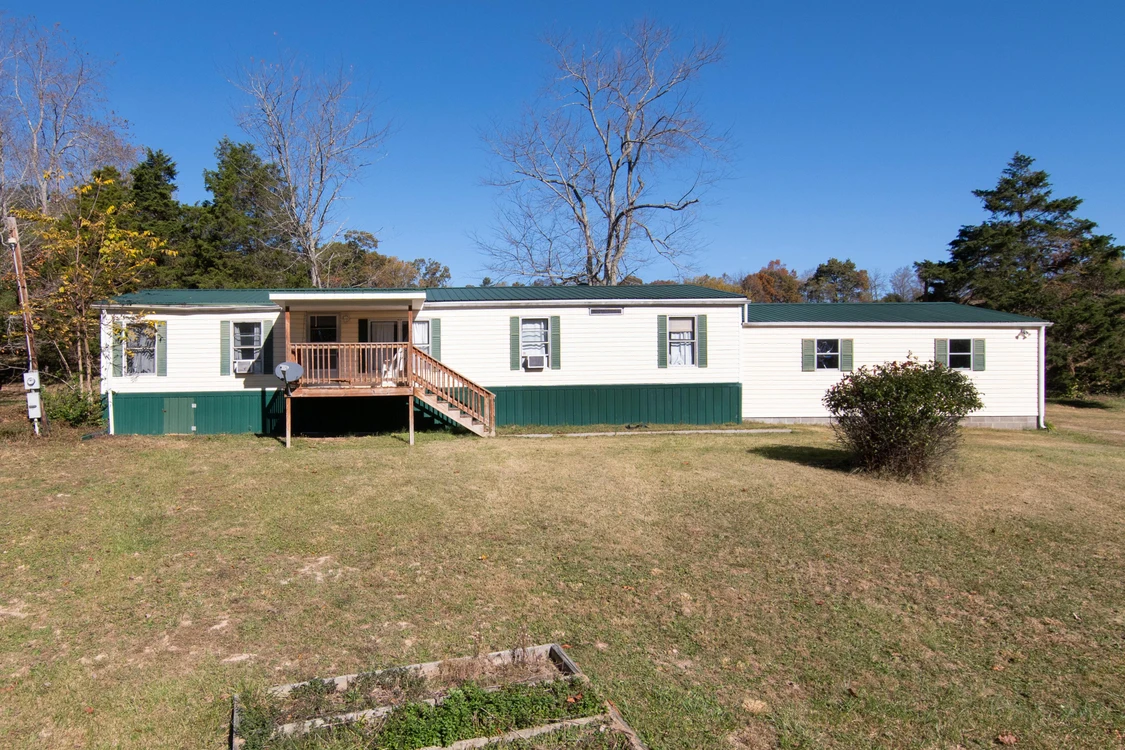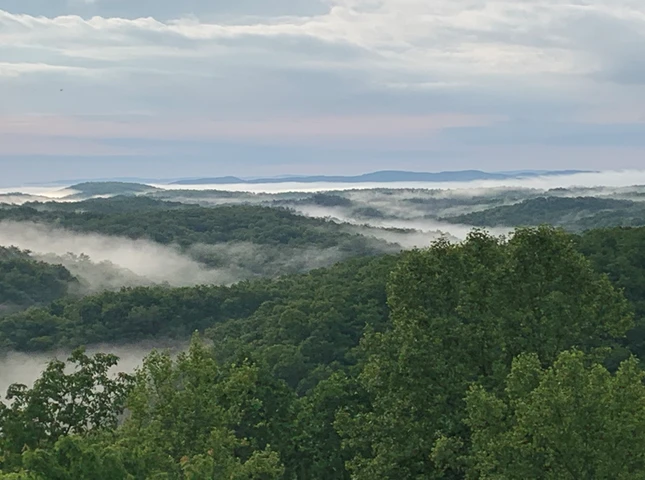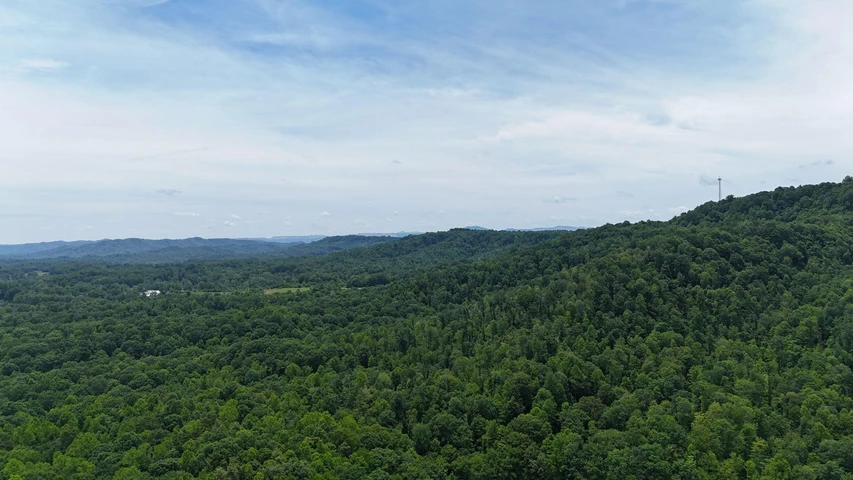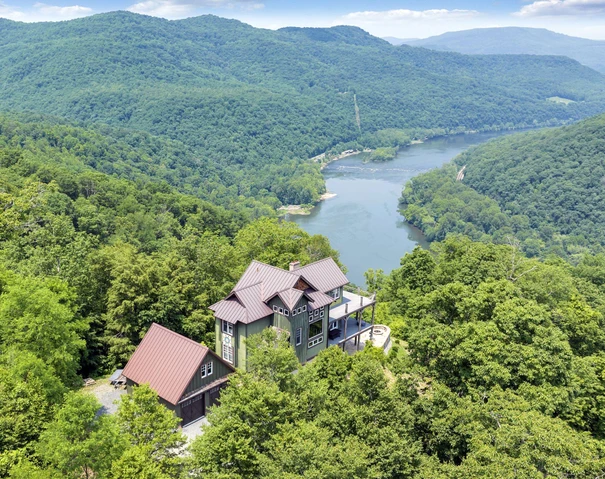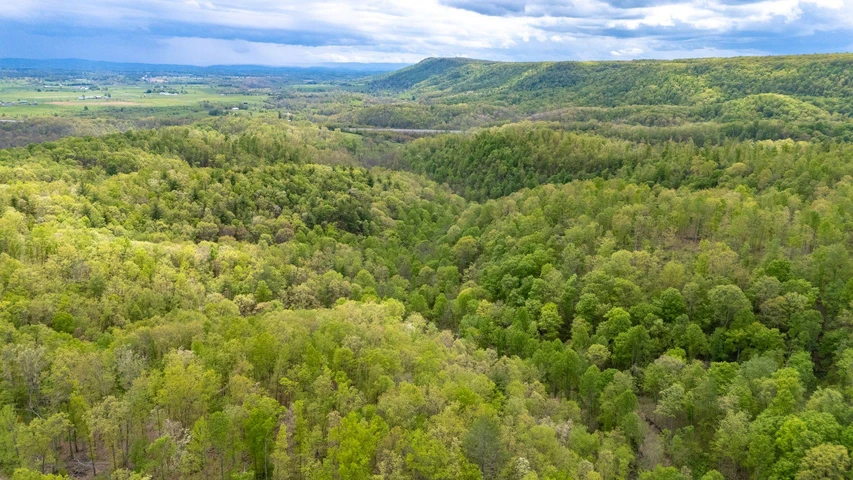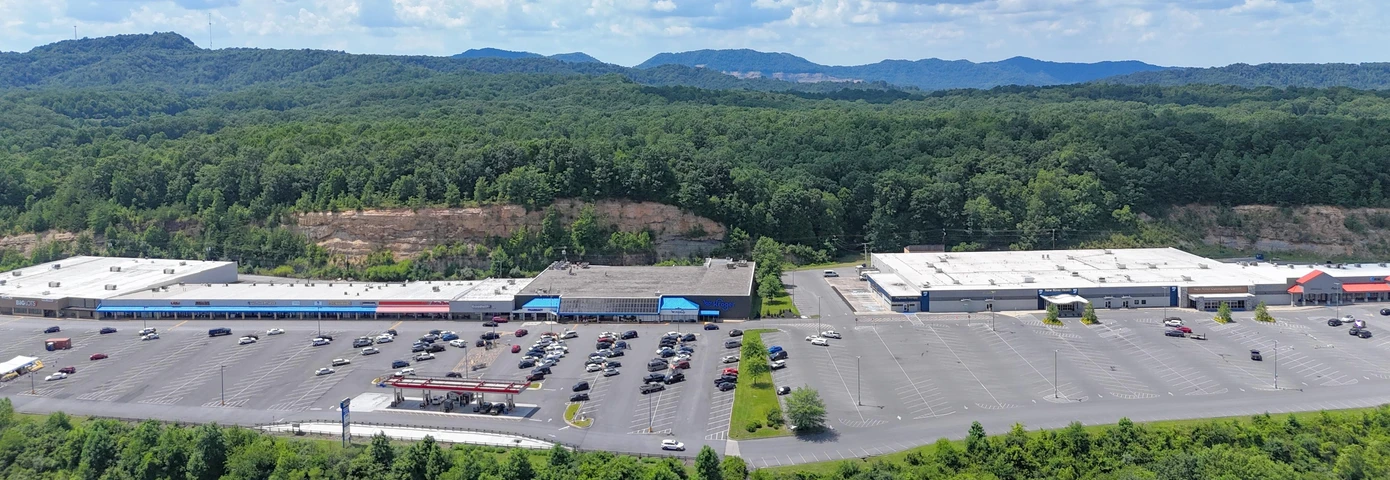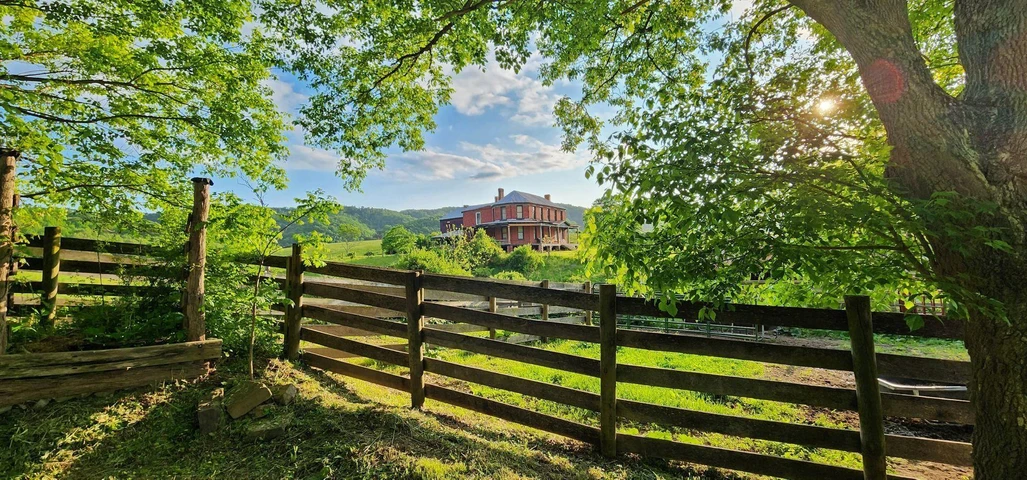
2.05 acres in Summers County, West Virginia
325 Marie-Forest Hill, Wayside, WV | Lat/Lng: 37.5797, -80.7856
$124,900
2.05 ac.
11/06/2025
ACTIVE
Description
Double-wide manufactured home with attached double garage on 2+/- acres in rural setting. Living room, family room, eat-in kitchen, 3 bedrooms, 2 baths, 1,303 square feet.
Set on hilltop acreage not far from the Greenbrier River, this 40-year-old home borders a farm. Light yellow with green shutters and a metal roof, the home has a simple layout and offers the advantage of having both living and family rooms.
The covered front entry opens to the living room, which like most rooms has paneled walls, plus a ceiling fan. The adjacent kitchen has butcher block-style laminated countertops, and a double stainless-steel sink. There's an eat-at portion for snacking and light meals as well as a dining area with a chandelier. Swinging saloon-style doors divide the kitchen from the pantry and laundry room. Kitchen appliances include a Frigidaire refrigerator-freezer, a Frigidaire electric range and a Whirlpool dishwasher. The laundry room is outfitted with a GE washer and a Roper dryer.
The family room has a ceiling fan and sliding glass doors opening to a large deck.
The primary bedroom suite is on one end of the home, and the second and third bedrooms are located on the other end. The primary suite includes a bath with walk-in closet, a jetted tub and a vanity with a laminate counter and porcelain sink. Bedrooms 2 and 3 share a hallway bath with a shower and a laminate counter with a porcelain sink.
The attached double garage is spacious, with room for vehicles and storage.
The Summers County community of Wayside is approximately 18 miles from Hinton, the county seat, with shopping, services and entertainment and 10 miles from the Summers County Hospital. Nearby attractions include Bluestone State Park, a popular spot for boating and fishing, Pipestem Resort State Park, with golfing, horseback riding, a zipline and a spa, and the John Henry Historical Park.
Location
325 Marie Road
Wayside WV 24985
Monroe County
Latitude: 37 34' 46" N
Longitude: 80 47' 6" W
Elevation: 1935 feet
Schools:
Talcott Elementary School
Summers County High School
Home Information
Double-wide manufactured home
Year Built: 1986
Total Square Feet: 1303
Total Rooms: 6
Total Bedrooms: 3
Full Bathrooms: 2
Lot: 2.05 acres
Siding: Vinyl
Foundation: Concrete Block
Roof: Metal
Floor: Manufactured Wood
HVAC: Electric with window AC unit
Kitchen Countertops: Laminate
Utilities
Water: Well
Sewer: Septic
Items to Convey: Refrigerator-Freezer, Electric Range, Dishwasher, Washer, Dryer
Legal and Tax Information
Summers County
Forest Hill District
Map: 7
Parcel: 65.3
Deed Book: 289
Page: 309
Details
County: Summers
Zipcode: 24985
Property Type One: Residential Property
Brokerage: Grist Real Estate Associates, Inc.
Brokerage Link: gristrealestate.com
Apn: 01-7-65.3
Nearby Listings

