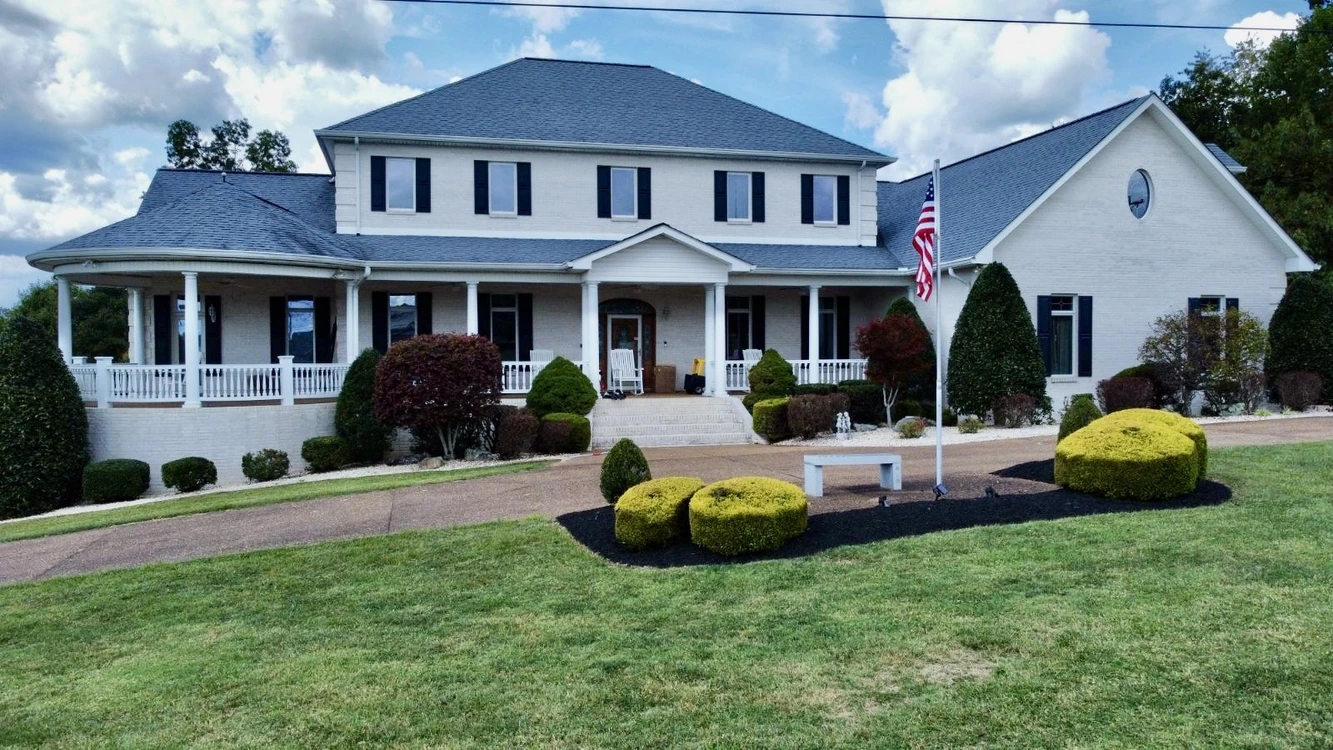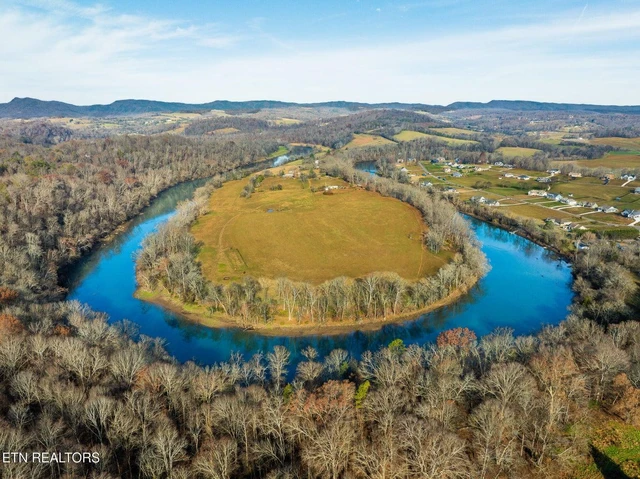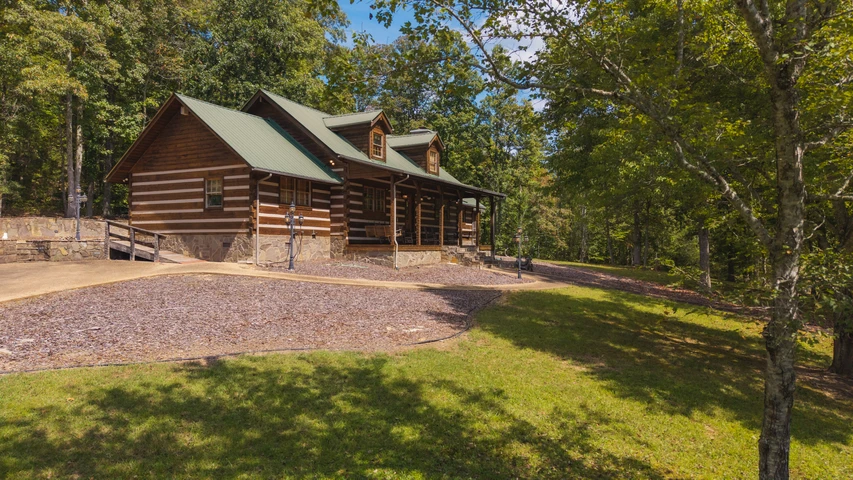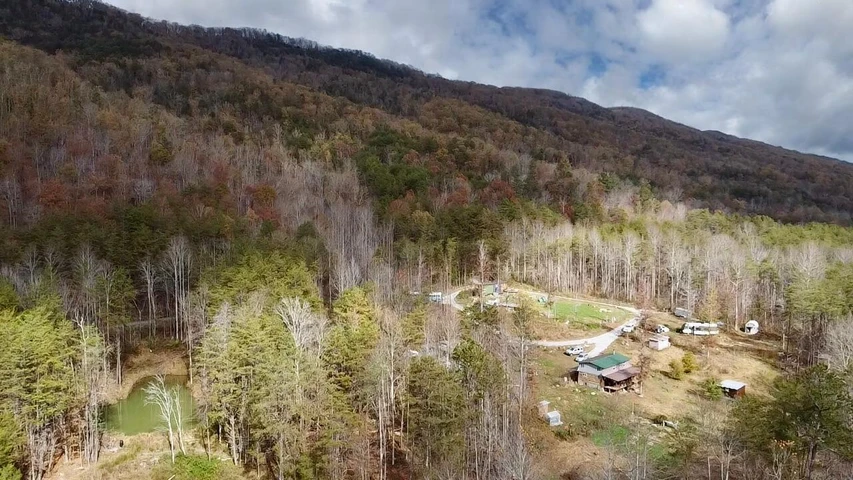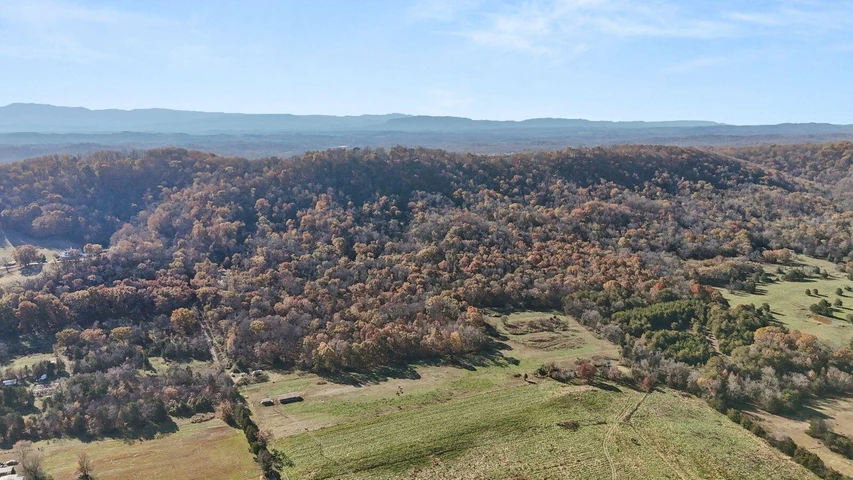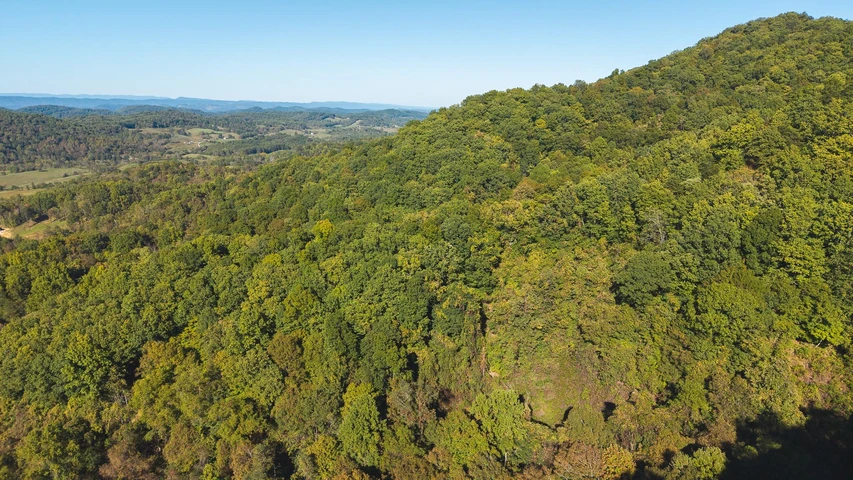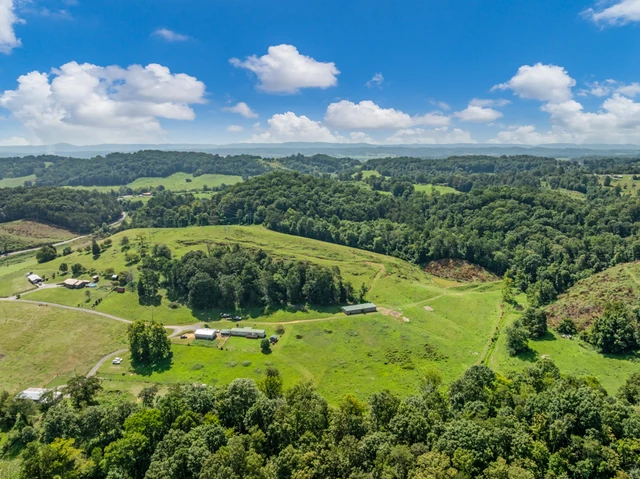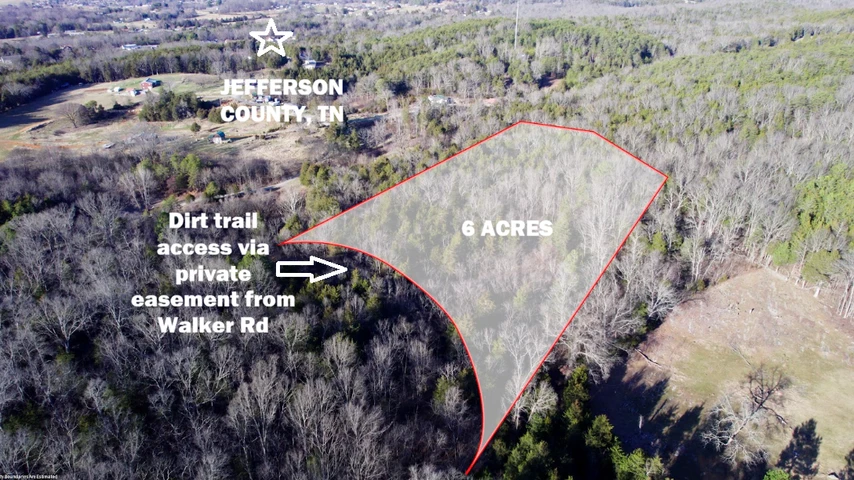
Luxurious Four-bedroom, Southern-Style Home
323 Harmon Rd, New Tazewell, TN | Lat/Lng: 36.4271, -83.6360
$1,825,000
7.59 ac.
08/26/2025
ACTIVE
Description
This luxurious four-bedroom, southern-style home is located in the quaint town of New Tazewell, Tennessee. Built in 2005, this spacious home boasts 7,228 square feet of living space, with an upstairs, main level, and basement. The home sits on a 7.59 acre lot in a peaceful neighborhood just inside the city limits. This home has many features that make it ideal for entertaining including: a large foyer; a sunroom; two dining areas; southern-style, under-roof porches on the front and back; and a large front and back yard. The main level also has an office/library, a stylish kitchen with a pantry, and a well-equipped laundry room with cabinets, counters, and a sink. The master bedroom connects with the master bath through a hallway (each side of the hallway opens to separate walk-in closets). The master bath has two vanities with custom cherry cabinets, and a large tiled shower separating the two vanities.
The upper level has 3 beautiful bedrooms, and 2 bathrooms that would comfortably accommodate additional family members or guests. The light green bedroom has an extra-large, walk-in closet, a tiled shower, and a jacuzzi bath. The light purple bedroom has a walk-in closet and a his-and-hers vanity. The dark blue bedroom has a large walk-in closet. In addition to the bedrooms, the upstairs has a uniquely constructed room with beautiful windows that could serve many purposes, such as a game room, craft room, den, extra bedroom, or an office. The hallway upstairs is an open balcony that overlooks the living area on the main level.
The basement is extremely spacious and has central heat and air. It would be perfect for a home gym, home theatre, living quarters, or extra garage space. The flooring is a beautiful, durable epoxy, and the ceiling is finished with drop ceiling tiles. It also has two storage rooms and a small bonus room with porcelain tile floors. Bathroom and kitchen hook-ups are available. It is accessible by stairs from the main level, as well as from a garage door and an entry door via its own private driveway.
The home has hardwood floors on the main level, plush carpets upstairs, and porcelain tile in the bathrooms. Anderson insulated windows are installed throughout. Bali cellular shades and Levolor blinds adorn the windows. The home is sturdily constructed with 2X8’s on 16” centers with fiberglass batt insulation between each stud. The outside is covered with 3/4” plywood substrates and covered with brick veneer. The home has a natural gas fireplace and cook stove. Primary heat/air is provided by a geothermal system, which utilizes a water furnace to heat and cool.
Driveways are constructed of concrete with a pebble veneer finish. Porches are also concrete with a pebble veneer finish. The back porch is hot tub ready with a 220 outlet and breaker. Professional landscapers have created a beautiful, year-round garden of evergreen shrubs, Japanese maples, crepe myrtles, roses, tulips, and more. Various shade and fruit trees adorn the lawn including oak, wine-sap apples, pears, blueberries, black walnuts, and pines.
The main level has an attached three-car garage that is spacious enough to house storage shelves, tool boxes, and an extra refrigerator. It has a sink, cabinets, and a storage closet. The home also has two large outer garages. The upper garage is located very close to the main house and has two 50 amp plugs for a RV. Both outer garages have 14 foot garage doors that can accommodate a large motorhome. The lower garage was constructed in 2015 and is extremely spacious with bathroom facilities. Both the upper or lower garage would be perfect for housing extra vehicles, ATVs, or an RV or boat. Both garages have running water.
The home has access to city water and well water, and utilizes the city sewer system. Weekly garbage pickup is available as a free public service by the city. Fire and police protection is located nearby. The house is equipped with a sprinkler system for added fire protection. The house is protected by a hardwired security system that allows the owner to set an alarm, whether at home or away. Motion detectors are installed throughout the home, and all doors and windows have entry alerts.
Video tour of home on YouTube by searching: 323 Harmon Rd, New Tazewell
The following is conveniently located close by the home:
-Heritage Christian Academy (a private elementary school): Across the road
-City Park/Pool: 1 Mile
-Hospital/Medical Center: 4 Miles
-Woodlake Lodge, Golf and Country Club: 5 Miles
-Shopping center and supermarket: 2 Miles
-Free Lake Access and Boat Launch: 8 Miles
-Lincoln Memorial University/J. Frank White Academy: 12 Miles
-Cumberland Gap National Historical Park/Hiking/Camping: 13 Miles
-Knoxville, TN: 43 Miles
-Pigeon Forge Attractions: 48 Miles
-Gatlinburg Attractions: 53 Miles
Details
County: Claiborne
Zipcode: 37825
Property Type One: Residential Property
Brokerage: Turn Key Realty
Brokerage Link: https://land.com
Apn: 013107 04002
Nearby Listings

