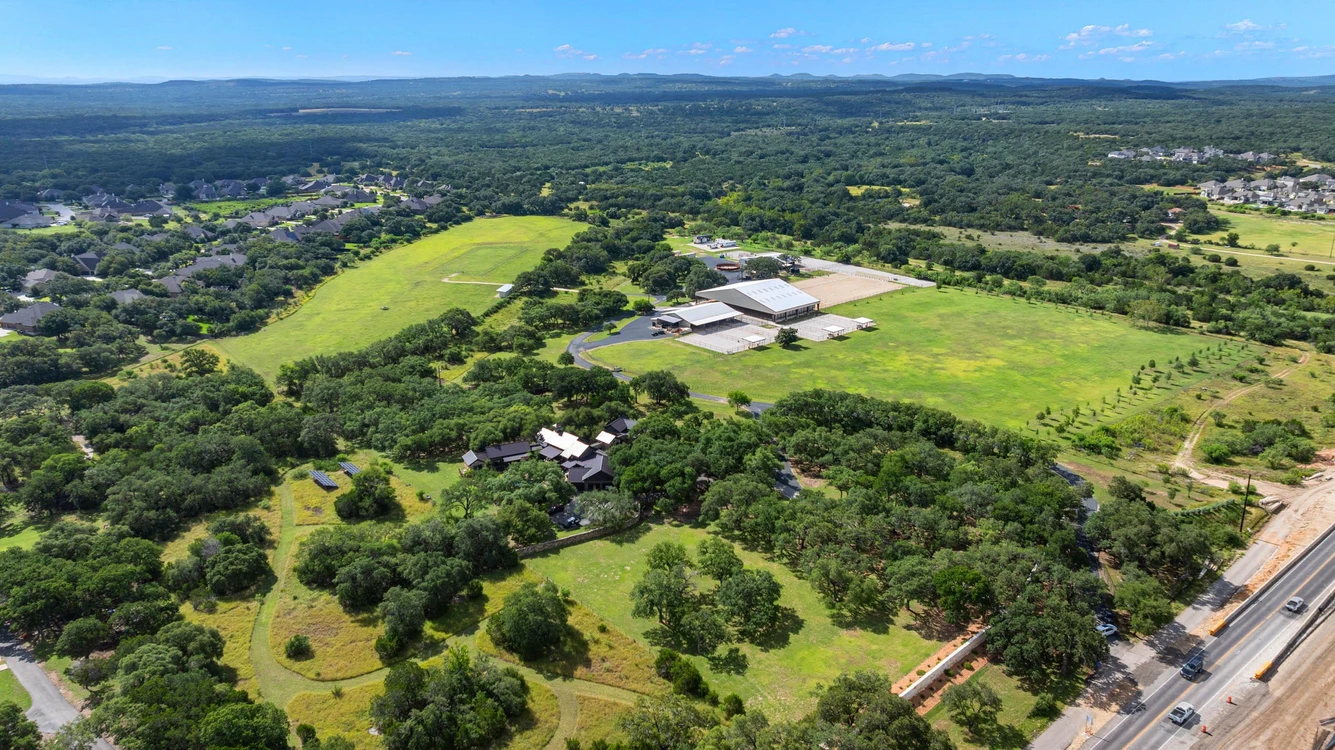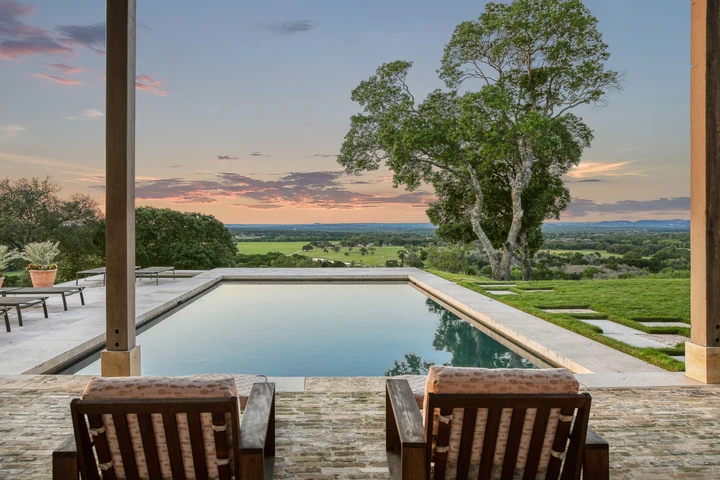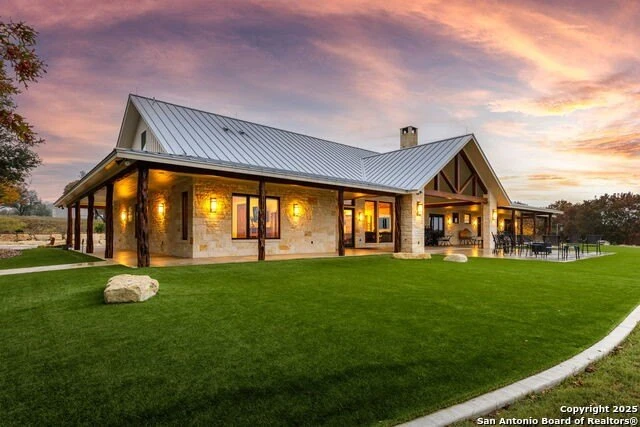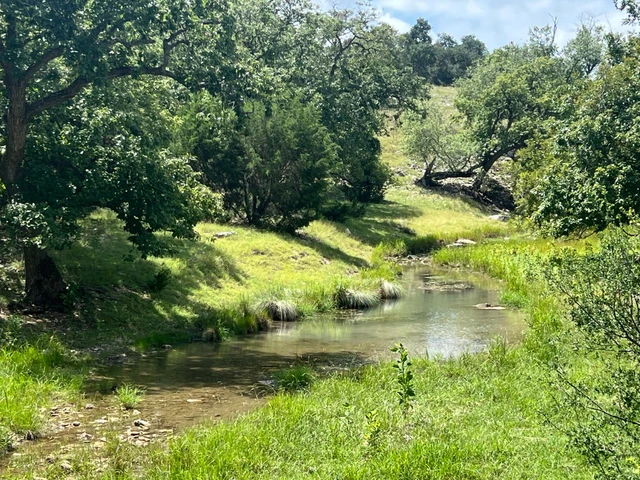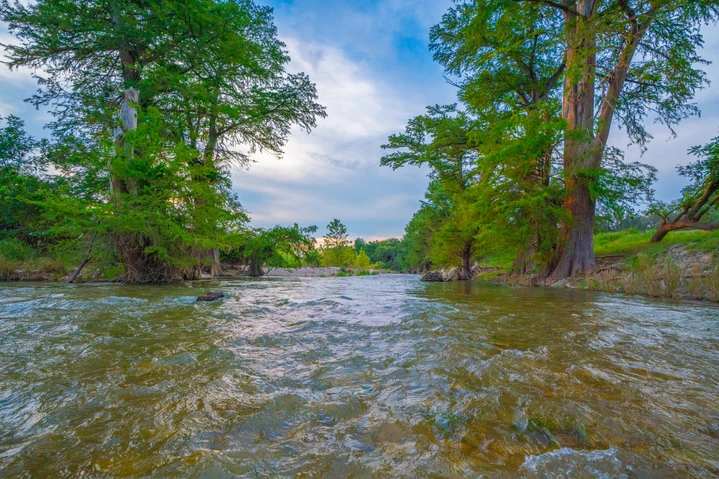Elevated Hill Country home with a professional-grade equestrian center!
30350 Ralph Fair Road, Fair Oaks Ranch, TX | Lat/Lng: 29.7458, -98.6434
$5,900,000
44.87 ac.
09/12/2025
ACTIVE
Description
Where Hill Country Calm Meets City Convenience
Just beyond San Antonio, yet close enough for dinner reservations and morning meetings, this Fair Oaks Ranch estate pairs an elevated Hill Country home with a professional-grade equestrian center. Surrounded by manicured grounds and shaded by heritage oaks, the residence welcomes you with stone accents, seamless walls of glass and a sense of relaxed Hill Country elegance. Just beyond the home, riding arenas, climate-controlled barns and year-round paddocks offer a professional-grade training environment youd normally drive hours to find. Here, its in your backyard. Live the ranch life without the commute.
A limestone entry and oak-lined drive set the stage for the homes elevated Hill Country presence. Inside, the redesigned floor plan flows effortlessly from one beautifully finished space to the next: native stone walls, distressed wood beams, Anderson wood windows, alder doors and hardwood floors lend warmth and permanence, while walls of seamless glass keep you tethered to the land.
The entry opens with iron and glass doors to soaring beamed ceilings and an iron chandelier that pools soft light across stone and wood. To the left, the great room sets the homes rhythm with cathedral wood ceilings, a grand stone fireplace with timber lintels and floor-to-ceiling windows that make the grounds feel like a living mural. Dual sets of double doors open to covered patios, blending indoor comfort with outdoor living.
The kitchen was rebuilt for how people truly live and gather. Quartzite counters, floor-to-ceiling custom cabinetry with soft-close drawers and a walk-in pantry with thoughtful storage support everything from everyday meals to gourmet entertaining. The professional appliance suite, Sub-Zero refrigeration with freezer drawers, Wolf gas range with griddle and double ovens, microwave drawer, dishwasher and pot filler, keeps pace with any and every plan.
Adjacent is a grand-scale dining space beneath an iron chandelier, equally at home with quiet breakfasts or a table full of friends after an afternoon by the pool.
Just beyond the living room, the game rooms two-story, beam-studded ceiling and native stone wall create a flexible zone for movie nights, casual lounging, a home gym, or weekend tournaments, whatever the season calls for.
The owners wing is a retreat unto itself. A generous entry hall with stepped ceiling opens to a sprawling bedroom wrapped in views. The spa-infused bath provides his-and-her sides conjoined by a large walk-in steam shower with river-rock flooring, intricate tile and bench seating. Her side includes a Jason Airmasseur tub set against a textured tile backdrop, private water closet and expansive vanity wall with floor-to-ceiling storage. The custom wardrobe room, complete with built-in vanity and packing island, keeps everything beautifully ordered. His side adds a tailored vanity, private water closet and walk-in closet.
In a separate wing, three guest suites line a sunlit hallway of transoms and wood windows, offering true privacy for overnight guests or multigenerational living. A custom powder bath with sliding wood door and copper vessel sink adds sculptural detail and convenient outside access for pool days.
Daily function is beautifully handled. A utility room with quartzite counters, a Sub-Zero freezer and Spanish-tile backsplashes turns chores into a pleasure. The mudrooms custom built-ins, bench and seamless-glass picture window keep comings and goings organized and bright. A dedicated study/home management center with built-in desk, filing, upper storage, casement windows, exposed beams and outside access, supports work, planning and projects.
Outdoors, the property unfolds as a series of inviting spaces designed to be lived in from sunrise to sunset. Mornings begin with coffee on the great-room terrace, where sweeping lawns and towering oaks set a tranquil scene. By afternoon, the outdoor kitchen, complete with Coyote grill, Edgestar beverage cooler and ample storage, becomes the heart of gatherings, offering a seamless space for dining and conversation. As daylight fades, the sparkling pool beckons for twilight swims, its gentle waterfall and lounge-deck entry creating a resort-like retreat. Flagstone paths connect each destination with ease, leading to a raised spa that overlooks the water, the perfect spot for starlit evenings. Wide lawns framed by ranch-style fencing provide room for play, pets or hosting unforgettable events, all surrounded by the beauty of the Hill Country.
Practical needs are handled with the same care: a three-car, oversized garage with workshop storage tall enough for larger trucks; abundant guest parking off the circular drive; and two separately gated approaches, one for the residence and one for the equestrian facility. The result is a property that lives elegantly every day, entertains beautifully on the weekends, and functions flawlessly in the background.
The promise here is rare, professional-grade facilities youd expect to find far from the city, situated minutes from San Antonio. Thoughtfully engineered in 2021 with premium footing, irrigation, lighting and smart barn systems, this equestrian center is designed for training, care and convenience all year long.
The Main Arena (150' 345') is built for serious work: a 6" compacted base topped with a 3" sand/Premiere Footing blend for consistency under stride; pipe-rail fencing with curbs to contain footing; and two 75' sections of dressage mirrors for instant feedback on frame and movement. Its dedicated above-ground sprinkler system, commercial-grade guns powered by a separate 10hp pump, keeps the surface ride-ready without guesswork.
When weather or sun dictate shade, the Covered Arena (165' 100') answers. Engineered by Galbraith and built by Speedway (2021), its lighted, guttered and skylit for natural illumination, with a camera system for training review or remote check-ins. A 55' Round Pen with high fencing and its own sprinklers offers a controlled space for starts, tune-ups, liberty work or rehab. For variety and conditioning days, the Outdoor Arena (150' 250') in the back pasture provides grass footing within high pipe-rail fencing.
The open-concept main barns design promotes airflow, with shade extending 12' over each stall run to temper the Texas sun. Six 14' 14' stalls are built on a layered base of compacted foundation, crushed rubber, Stall Saver permeable fabric and a shavings overlay, engineered for comfort and drainage. Each stall opens to a 14' 60' run finished with 5mm crushed gravel for year-round, mud-free turnout. Seven fully fenced paddocks connect directly to the runs, also built on compacted base with M5 gravel for clean, all-season footing.
Automatic stall waterers, Big Ass fans plus individual fan outlets and a camera system for stalls and paddocks support both welfare and peace of mind. Two covered wash racks (hot/cold water, fans, heaters, lights) streamline daily routines. The climate-controlled tack room, separate feed room and a private restroom with shower/washer/dryer and refrigerator keep long barn days efficient. Standout features are the two casitas within this barn, each with a private bedroom, living room, full kitchen and full bath are ideal for trainers, groomers or extended guests during clinics.
Constructed in 2021 with the same engineering standards, the second barn offers ten 14' 14' stalls on the same performance base. Five stalls include attached runs and paddocks; seven total paddocks (two oversized) are fully pipe-rail fenced with M5 gravel footing and shade structures. The systems mirror the first barn with automatic stall waterers, multiple Big Ass fans plus individual fan outlets, full stall/paddock camera coverage, an air-conditioned tack room, separate grain room, equipment closet and a large private bathroom. A versatile 18' 15' climate-controlled room suits an office, gym or storage. Four covered wash bays (hot/cold water, fans, heaters, lights), an enclosed hay/grain closet and a dedicated bay for shavings deliveries keep the operation organized and clean.
A compacted-base parking pad accommodates 10 horse trailers plus tractors and implements pulling in, turning and loading without a choreography session. Two large shipping containers provide additional storage. A covered palapa overlooks the main arena with a handy tool closet, perfect for coaching, filming or quiet rides at sunset. The well is among the areas best, backed by two 5,000-gallon storage tanks. The barns run on their own CPS electrical panel with Wi-Fi on site and a solar array to help offset operating costs. In short: reliable water, reliable power, reliable surfaces.
Here, the equestrian lifestyle becomes effortless. Clinics can be hosted at home, training continues no matter the weather and both horses and riders enjoy climate-controlled comfort, all just minutes from San Antonio and Boerne. What is often a long-drive commitment elsewhere becomes part of the daily rhythm, a morning ride, lunch in the city, an evening hack and home in time for dinner.
Details
County: Comal
Zipcode: 78015
Property Type One: Ranches
Property Type Two: Residential Property
Property Type Three: Horse Property
Brokerage: San Antonio Portfolio KW RE
Brokerage Link: https://www.pattinelsonluxury.com/
Nearby Listings

