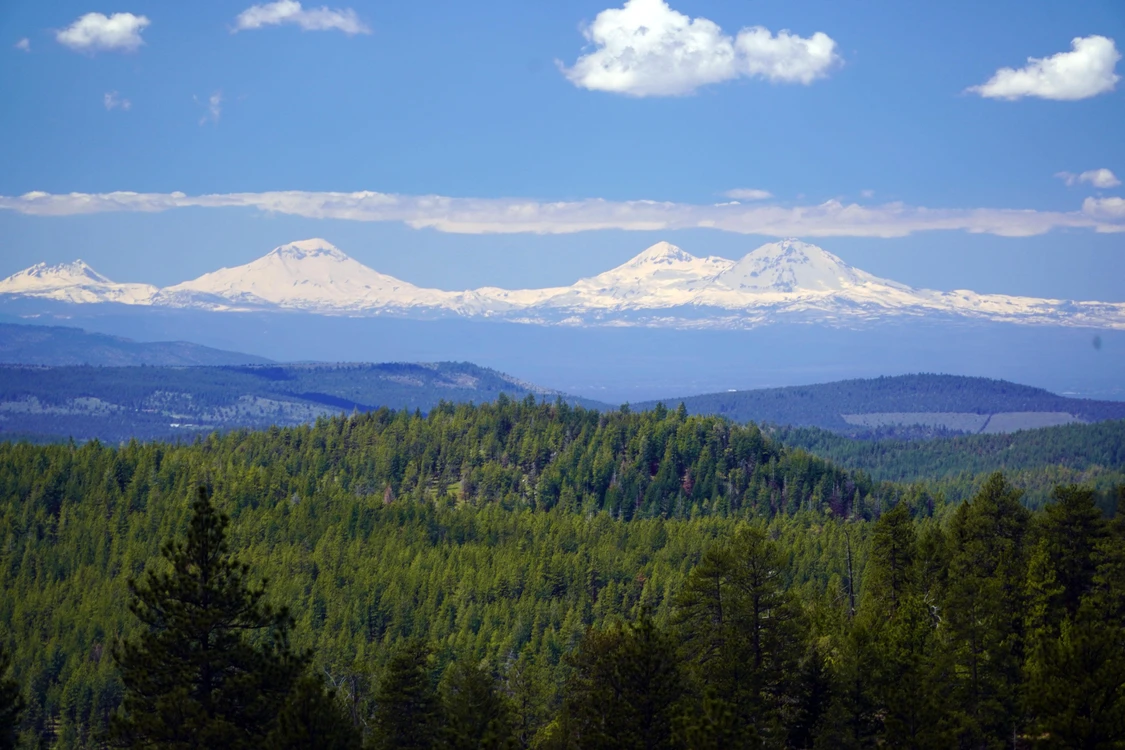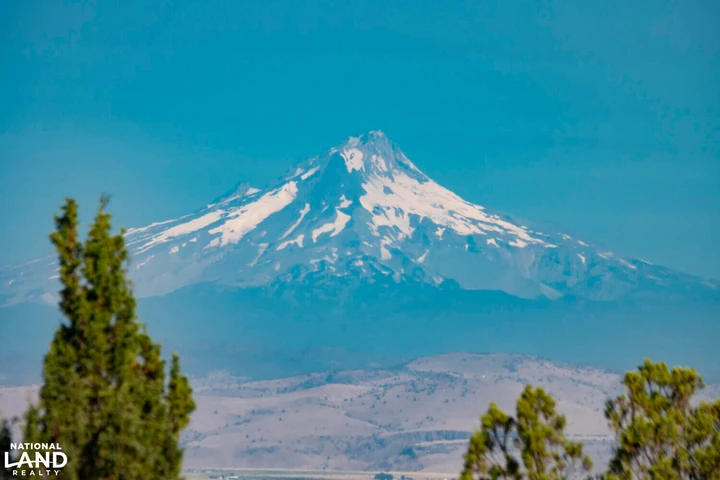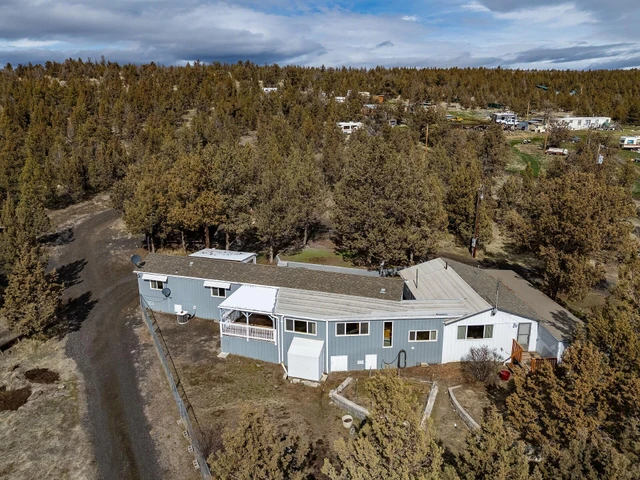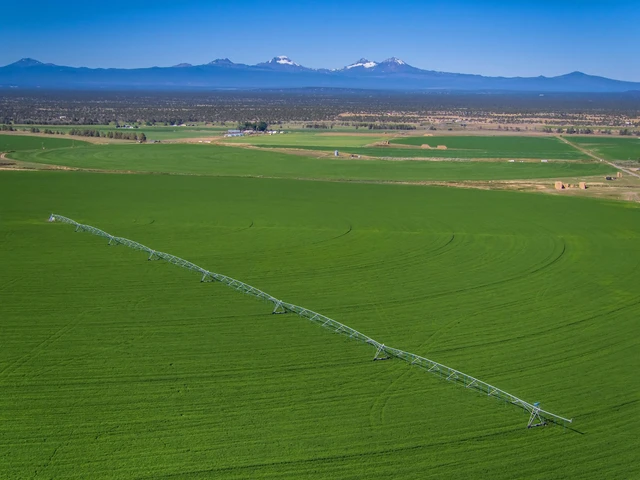
Ochoco Ranch
27850 Wolf Creek Rd, Prineville, OR | Lat/Lng: 44.2755, -120.4623
$68,000,000
44329 ac.
09/22/2025
ACTIVE
Description
Ochoco Ranch is a recreational paradise offering natural beauty, astounding views, development potential, plentiful wildlife, desirable water characteristics and complete privacy. This unique offering consists of over 44,329 acres of timbered high country bordering the Ochoco National Forest. Ochoco Ranch is located in Central Oregon, 45 minutes from the Redmond/Bend Municipal Airport. A haven for trophy elk, mule deer, antelope, black bear, cougar, bobcat, upland birds are among the untouched game. Rainbow and Brooke Trout can be found in Wolf Creek and Horse Heaven Creek. Heavily timbered mountain ridges surrounded by lush meadows, 65 year-round springs, 19 miles of live water creeks, streams, ponds and sub-irrigated meadows. A remarkable panoramic view of the Cascade Mountain Range can be seen from various locations on the property. The Ochoco Ranch is a tremendous resource with exceptional location and a variety of recreational amenities.
The property consists of approximately 44,329 acres of timbered high country in one contiguous block. The ranch is unique in many ways; 1) there is no public access, 2) a high percentage of forested lands, 3) the character and lay of the land is very appealing with smooth, gently rolling terrain with deep soils allowing the ranch to be very usable and productive, and 4) very secure, easily controlled and inexpensive to operate. The ranch borders the Ochoco National Forest and Lookout Mountain Roadless Management Area along its east border with a number of private ranches surrounding the other sides.
The Ranch is accessed by three primary roads. These primary roads are raised bladed gravel roads adjoining the highway and cut through the ranch north/south and east/west. Secondary and limited use roads cut through in various directions over the property and are accessed off the primary roads. This road system makes the property readily accessible and provides a major value enhancement. A well-developed road system such as this cannot be found on comparable properties. The topography of the ranch grades upward from west to east reaching its highpoint near Lookout Mountain and has elevation range of 3,800 feet to 5,600 feet. The vegetative habitat for the lower southern exposures consists of intermixed Ponderosa Pine, Juniper, brush, browse and grass. The higher elevations and northerly exposures consist of Douglas Fir, White Fir, Ponderosa Pine, Aspen, Tamarack (Larch), Willows and lots of grass. The varied habitat is ideal for the diverse wildlife that inhabits the ranch.
RECREATION AND WILDLIFE
The Ochoco Ranch is a haven for Rocky Mountain Elk, Mule Deer, Antelope, Grouse, Quail and Turkey. Rainbow and Brook Trout can be found along Wolf Creek and Horse Heaven Creek. In addition, there are approximately 35 miles of spring fed creeks and 65 mapped springs located on the ranch. Fishery enhancements along the main tributaries would be beneficial to the trout populations and would improve the value. Historically, the ranch provided summer grazing for 800 to 1,000 head of cattle. The current owner has not allowed commercial hunting or cattle grazing for the past five years. The combination of hunting control and removal of livestock grazing has created greater forage production causing the wildlife resource to improve both in quantity and quality. The ranch is a safe haven for large elk and deer populations and has a reputation of producing trophy quality animals. The Ochoco Ranch qualifies for 10 landowner permits each for deer and elk. The bird species of quail, grouse and turkey offer multi species hunting opportunities in addition to the big game.
TIMBER
The Ochoco Ranch timberlands are predominantly Ponderosa Pine, White Fir and Douglas Fir with smaller volumes of Juniper, Larch and other Pine. Over recent years, the owners have managed the 39,952 acres forested acres for recreation while only harvesting limited timber to improve forest health. Estimated net merchantable volume is approximately 225,000 MBF (or 4,995 board feet per timbered acre) with an estimate annual growth of 7,875 MBF. The volume estimate was calculated using third-party Lidar digital inventory data collected in 2021.
CARBON
As trees grow, forests capture carbon dioxide (CO2) from the atmosphere and store them in trees roots and wood. Timberlands are a key carbon sink and play a pivotal role in slowing down the accumulation of greenhouse gases in the atmosphere. The Ochoco Ranch has an outstanding opportunity for future carbon projects that will create opportunities for ongoing sale of carbon offsets under the various greenhouse gas emissions reduction markets.
Ochoco Preserve Carbon Project
The Ochoco Preserve Carbon Project is being developed on approximately 39,000 acres as a Washington Improved Forest Management (IFM) Project and is forecasted to generate 1,100,000 carbon credit offsets over the next 20 years.
The Carbon Project is in development phase with completion of Direct Environmental Benefit (DEBs) preliminary approval and targeted field verification in December 2025. The anticipated first reporting period (RP1) credit issuance in December 2026, with an estimated RP1 of 450,000 credits. A buyer can realize all future credits resulting in attractive annual positive cash flow.
The Ochoco Ranch Seller is currently offering the ranch in three smaller tracts. The estimate carbon forecasts may change at any time, depending on the final carbon project boundary configuration and size.
IMPROVEMENTS
The Ranch includes multiple luxury homes and extensive headquarters facilities with wood working, portable mills and large shop facility. All structures were developed to optimize efficiency and minimize ongoing maintenance.
Owners Lodge ~ 10,287 sf
The Owners Lodge is located on a butte in the south-central part of the ranch with outstanding panorama views. It is three story home constructed of a log and timber frame, concrete foundation, log/wood/rock exterior, and metal roof. The first floor consists of 4,006 SF and includes living area, kitchen, dining area, library, mud room, bar and master bedroom suite. The interior finish of the first floor includes a mix of hardwood and slate tile floors, wood and dry-stack rock walls, large log columns and beams, high wood ceilings, granite counter tops, custom wood cabinets, brick ceiling in kitchen, etc. The second floor consists of 2,320 sf and includes a steam sauna, 3 bedrooms, 3 bathrooms and a bonus room. The second floor includes carpet flooring. The basement floor consists of 3,961 sf and includes 5 bedrooms, 3 full bathrooms, 1 Jack and Jill bathroom, entertainment area, wine cellar, armory vault and storage/equipment room. The basement includes a mix of stained concrete and tile floors. The house includes a total of 8 fireplaces, in-floor radiant heat, propane wall heaters and high-end finishes.
The Owners lodged is completely off-grid with a 600 SF generator and the battery cell for the solar array and windmill.
The Owners Lodge was completed in 2015.
Warm Springs Home ~ 2,832 sf
The Central Home is a one and a half story home constructed of log/wood frame, and metal roof. The interior finishes include slate tile floors, wood walls, large log and wood columns and beams, high wood ceilings, granite countertops, and custom wood cabinets. The Central Home also includes a double-sided fireplace, in-floor heat, propane wall heaters and high-end finishes, plus a covered front entry and wrap-around porch. Other improvements include a barn with two sheds extending off both sides, 1,108 sf upstairs living area, a 1,200 sq-ft workshop, and two cabins (216 sf and 345 sf). The Central House was completed in 2012.
Foremans Home (near main entrance) ~3,006 sf
The foremans house is in the north part of the ranch near the main entrance along Wolf Creek. It is a two-story home constructed of a wood frame, concrete foundation, wood exterior, and metal roof. The first floor consists of 2,276 SF and includes living area, kitchen, 3 bedrooms and 2 bathrooms. The interior finish of the first floor includes tile and reclaimed barn wood floors, wood walls, high wood ceilings, granite counter tops, custom wood cabinets, etc. The second floor consists of 730 SF and includes an office and a bonus roof. The house includes a rock fireplace, in floor heat, propane wall heaters and high-end finishes. The house was completed in 2011.
Shop ~4,800 sf
Equipment Shed ~2,520 sf
Storage Shed ~ 1,360 sf
Wood Working Shed ~ 2,580 sf
The Shop facilities and other miscellaneous structures are located adjacent to the Foremans house in the northwest part of the ranch. The building includes 4,800 SF of shop area and is constructed of a wood frame, wood/metal exterior, concrete foundation and metal roof. The interior includes an unfinished concrete floor, wood walls, and exposed insulated ceiling. The shop is insulated, includes five overhead doors and includes electricity/lighting. The building includes a small office area and a full bathroom/utility room. The shop was constructed in 2010.
Fire Lookout ~ 400 sf
The Ochoco Fire Lookout is near the Owners Lodge on Gerow Butte the tower and cabin were built in 1968 replacing the ground tower structures built in 1934 built. The lookout is a 400 sf R6 Flat Top cabin atop a 60-foot open timber tower. The lookout is located on private land not accessible to the public.
Details
County: Crook
Zipcode: 97754
Property Type One: Ranches
Property Type Two: Timberland
Property Type Three: Hunting Land
Brokerage: POLVI
Brokerage Link: www.polvirealestate.com
Nearby Listings

















