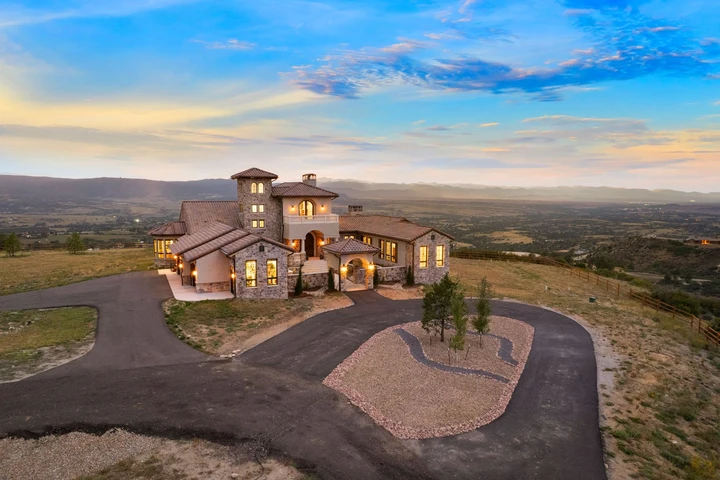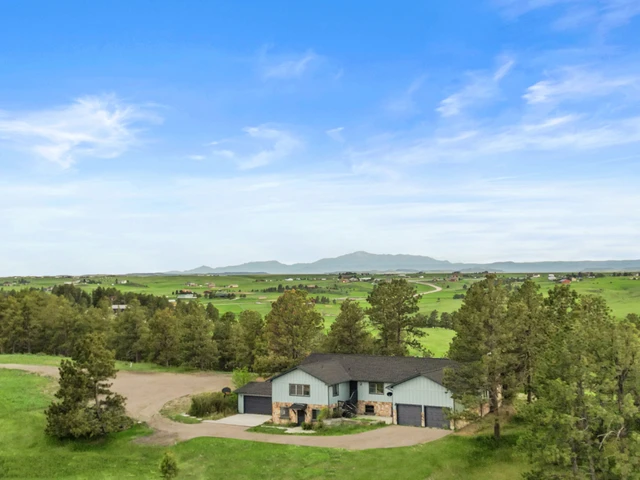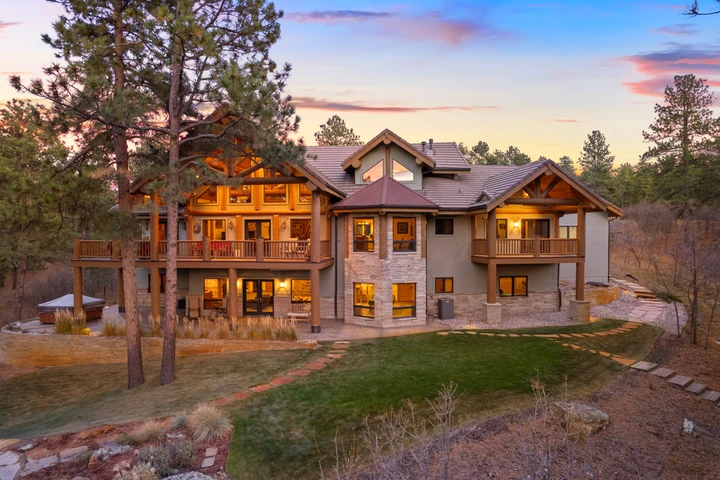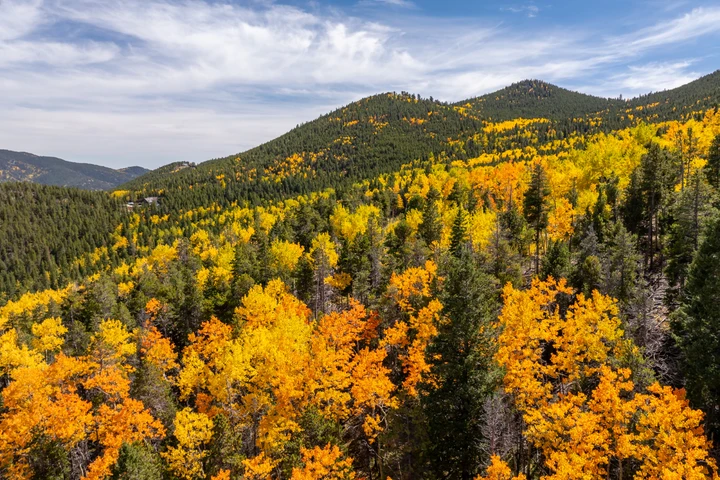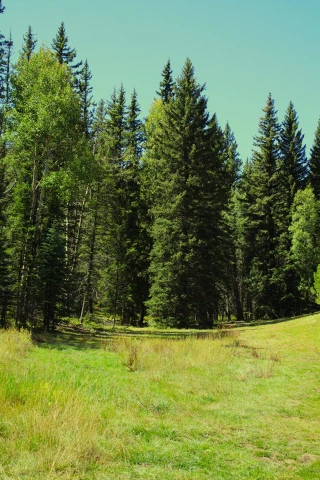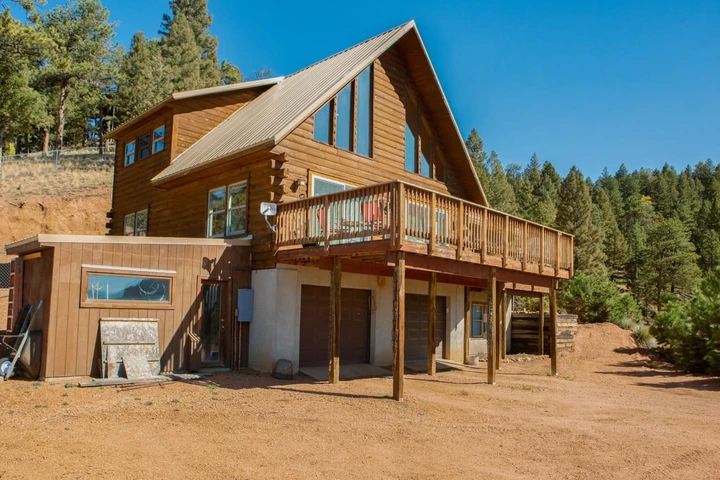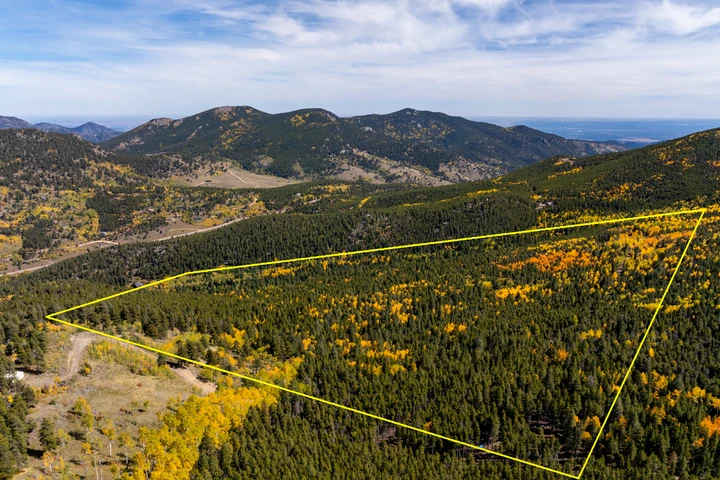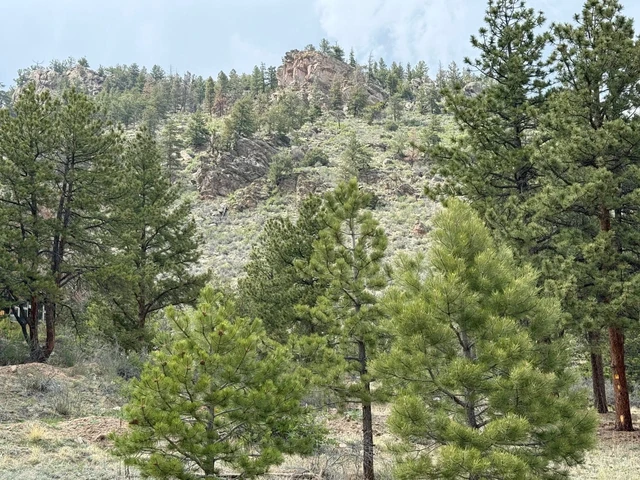
Where Mediterranean Soul Meets Colorado Iconic Views
253 Stone Pointe Trail, Castle Rock, CO | Lat/Lng: 39.3683, -104.9077
$4,750,000
35.62 ac.
07/24/2025
ACTIVE
Description
Some homes feel like a destinationthis one feels like a calling. A place that pulls you in with its stillness, holds you with its design, and feels both transported and deeply rooted in its setting. Set atop a secluded mesa with dynamic topography and a private pond, this newly built Mediterranean-inspired estate offers an extraordinary vantage point, with the entire Front Range, Pikes Peak to Longs Peak, visible from nearly every window. Set on over 35 acres in one of Castle Rocks most exclusive gated communities, the home draws from authentic Italian architecture: arched stone entryways, courtyard symmetry, and stately columns that define its expansive outdoor living spaces. Inside and out, the design reflects a deep reverence for craftsmanship, balance, and the surrounding landscape. Feels like Italy. Looks like Colorado. Lives like nowhere else.
Symmetry is a hallmark of the designcreating balance and rhythm around a central focal pointand here, it all converges in the great room. Vaulted ceilings with exposed beams, towering arched doors that mirror the grand entry, and a cast concrete fireplace bring proportion and warmth, while expansive windows frame the ever-present mountain backdrop. The kitchen continues the story of form and function, anchored by two oversized waterfall islands and surrounded by floor-to-ceiling cabinetry, JennAir appliances, and thoughtful touches like a built-in Miele coffee maker and Italian wine window. From morning coffee to evening sunsets, the outdoor spaces are designed for year-round use, with arched stone columns, a curved viewing balcony, tongue-and-groove ceilings, and a lower patio wired for a hot tub.
Main-floor living includes a mountain-view primary suite with private balcony access, a two-sided fireplace, spa-worthy bath, and expansive walk-in closet. A vaulted guest suite, executive office, and mudroom with pet wash add everyday ease. Above, the crows nest offers a flex space with twin balconiesideal for work, creativity, or quiet retreat. The walkout lower level features a recreation room with fireplace, full wet bar, gym, and two additional bedrooms. And through it all, with the kind of quiet that only comes from open land and long views, it lives like the Italian countrysidebut looks out over Colorados most iconic skyline.
Listed by Joy Stucy Nowakowski
Details
County: Douglas
Zipcode: 80109
Property Type One: Residential Property
Brokerage: LIV Sotheby's International Realty
Brokerage Link: www.StucyGroup.com
Apn: 0472406
Nearby Listings


