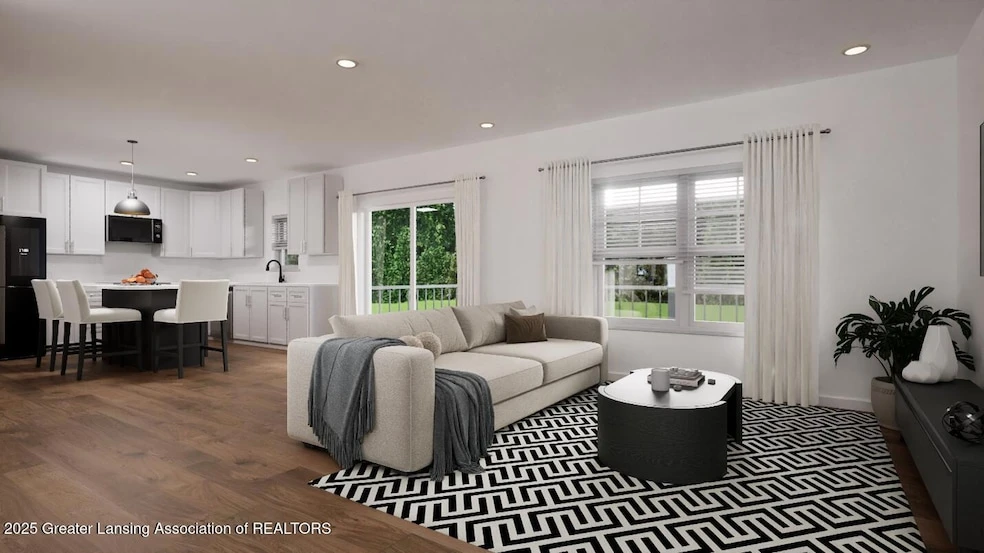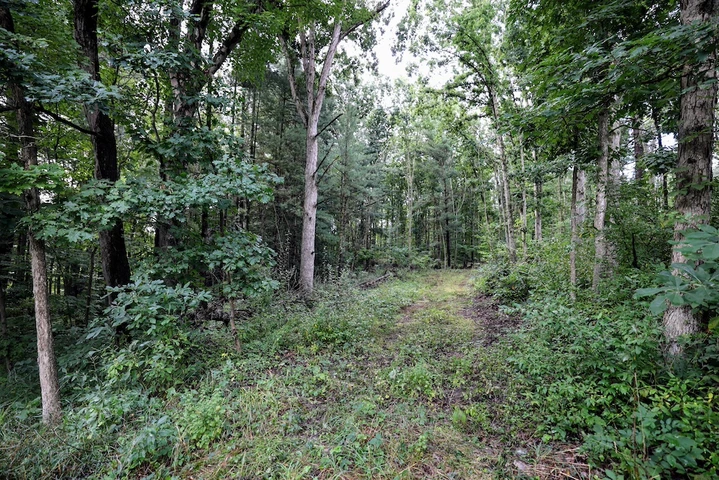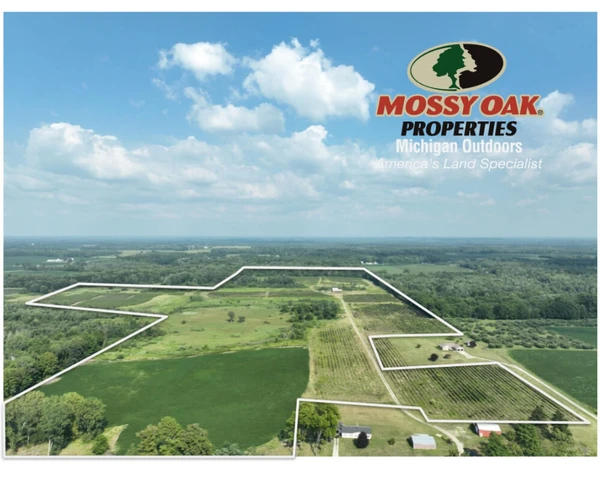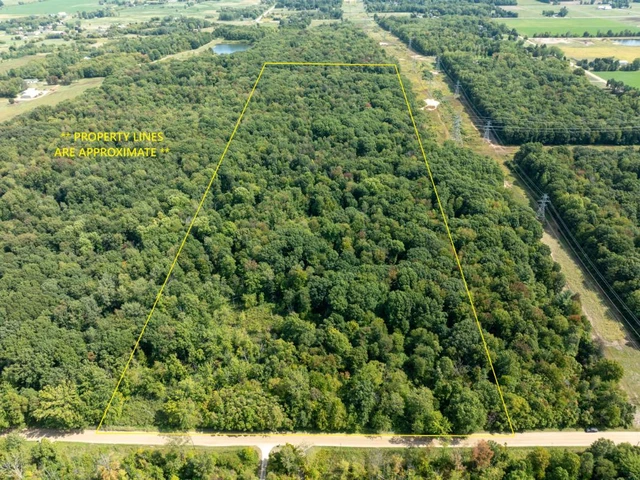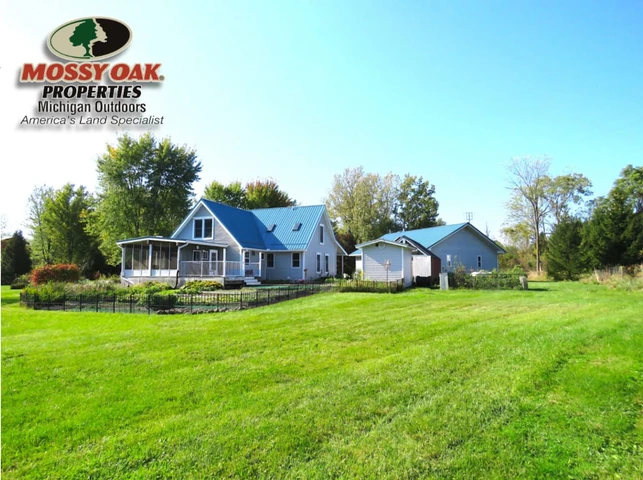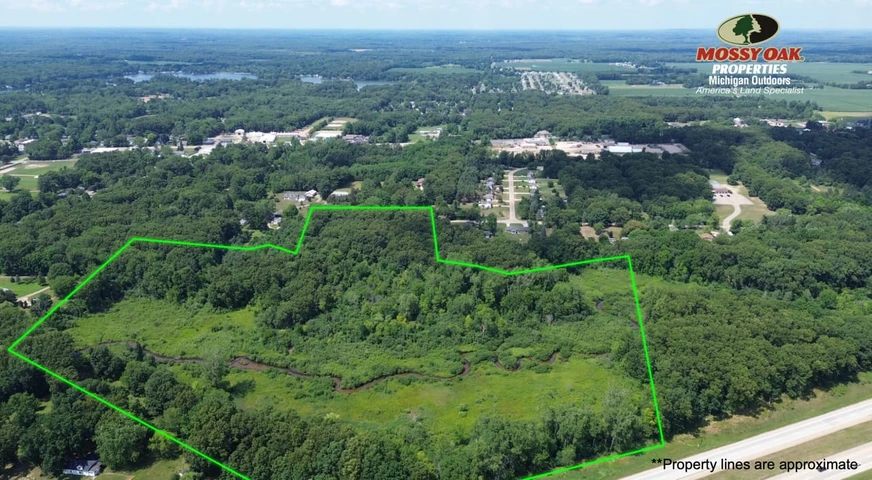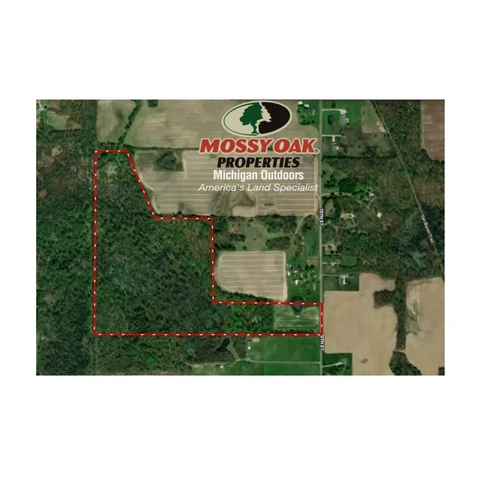
2 acres in Allegan County, MI
2188 Selah Way, Fennville, MI | Lat/Lng: 42.5766, -86.1891
$699,000
2 ac.
04/12/2025
ACTIVE
Description
This stunning 4-bedroom, 3-bathroom modern farmhouse offers 2,430 square feet of living space, including a 750 finished sqft basement and a 2-car garage. It is located in the charming town of Fennville, MI, known for its quaint orchards and wineries. This home is currently in pre-construction and will be complete in the July/August timeframe. Inside, you'll be welcomed by an inviting, open floor plan that is the center piece of this state-of-the-art system-built home. The kitchen boasts Calacatta Mont Hanstone quartz countertops, natural wood tones, and Designer White cabinetry, complemented by a stylish Forno appliance suite for high-performance functionality. The primary suite offers an expansive layout with a large walk-in closet, and a luxury ensuite with a double vanity, quartz countertop, and walk-in shower. Tax info is based on the land only. For more information or to explore our technology-driven solutions, visit Immersive Homes' Design Center in Williamston, MI. ! About Immersive Homes: Immersive Homes is a technology based home builder specializing in system built home, pre-visualization, modification, and land planning. Renderings are for illustrative purposes only. Optional features, finishes, and design elements may vary.
Details
County: Allegan
Zipcode: 49408
Property Type One: Residential Property
Brokerage: Keller Williams Realty Lansing
Brokerage Link: www.lansingkellerwilliams.co
Nearby Listings

