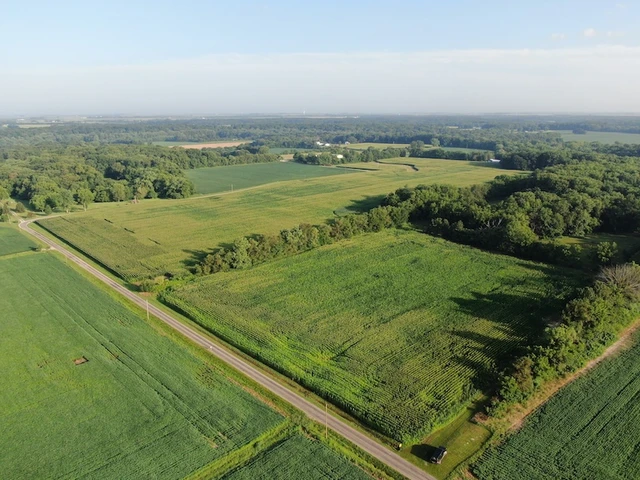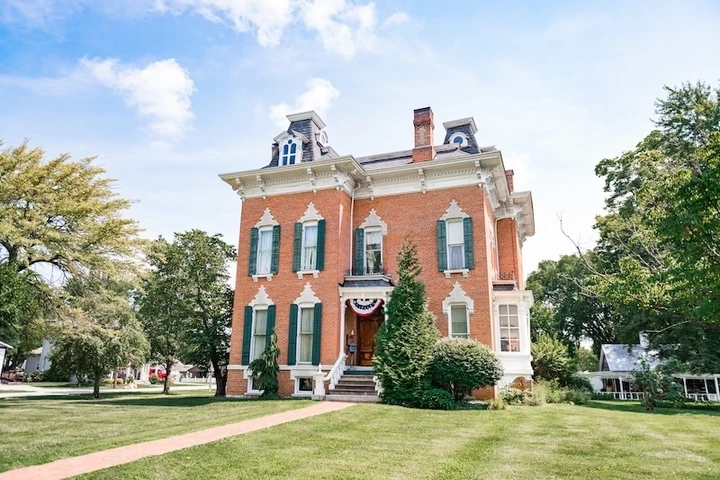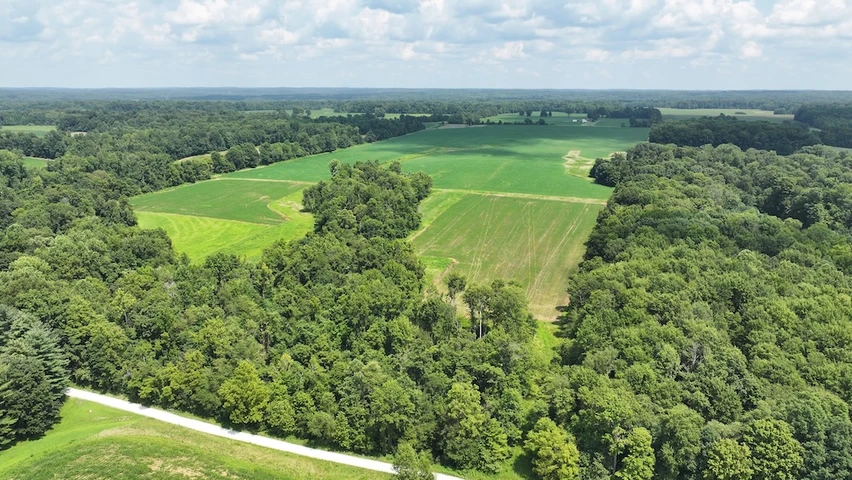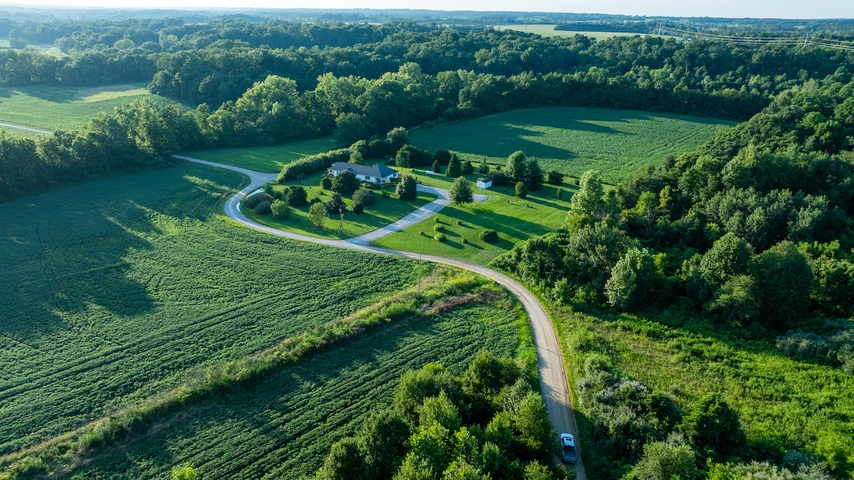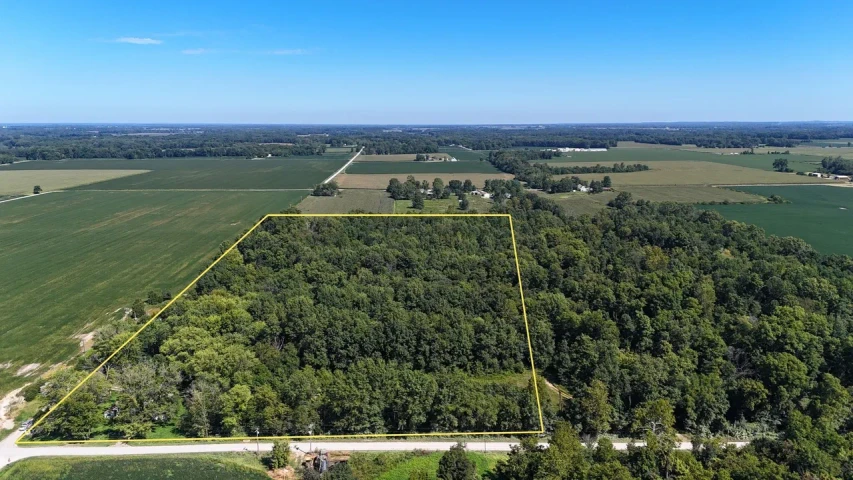
Beautiful Country Home On A Wooded Tract
20186 N Dunlap Rd, Dennison, IL | Lat/Lng: 39.4432, -87.5534
$559,000
10 ac.
05/17/2025
ACTIVE
Description
Homes with this type of craftsmanship and care are hard to find. This custom-built, one-owner home is atop a large hill and overlooks the wooded acres. Stepping inside this 3500 sq. ft home, you are greeted with hardwood floors in a large open concept living room, dining room area with full vaulted ceilings and fireplace. The dining room opens up to a large kitchen with stainless steel appliances, ample cabinet space, and a large island. Just off the dining room is a breakfast nook that opens to the full back porch overlooking the pool and property. On one end of the home is the master suite with an en-suite bathroom and French doors that open to the porch. The main level also consists of two bedrooms with a Jack and Jill bathroom between. Downstairs in the full walk-out basement are two other bedrooms with a shared bathroom and a large living room area with a wet-bar and wood-burning stove. The home also has an oversized two-car garage and a large pole building that acts as a workshop for the current owner. The trim around the outside windows is wood cut from the property. That is the kind of detail and craftsmanship that has been placed into this home. Check this one out today! Co-listed with the Stence Realty Team, LLC, Reuben Stence, (359500483) MLS#: 6250997, 217-264-8158. Contact Reiben or Adam Crumrin, Licensed Real Estate Agent, 217-276-2334, for more information or to schedule a time to see this beautiful home.
Details
County: Clark
Zipcode: 62423
Property Type One: Recreational Property
Property Type Two: Hunting Land
Brokerage: Whitetail Properties Real Estate
Brokerage Link: www.whitetailproperties.com/agents/adam-crumrin
Apn: 13053200100007
Nearby Listings










