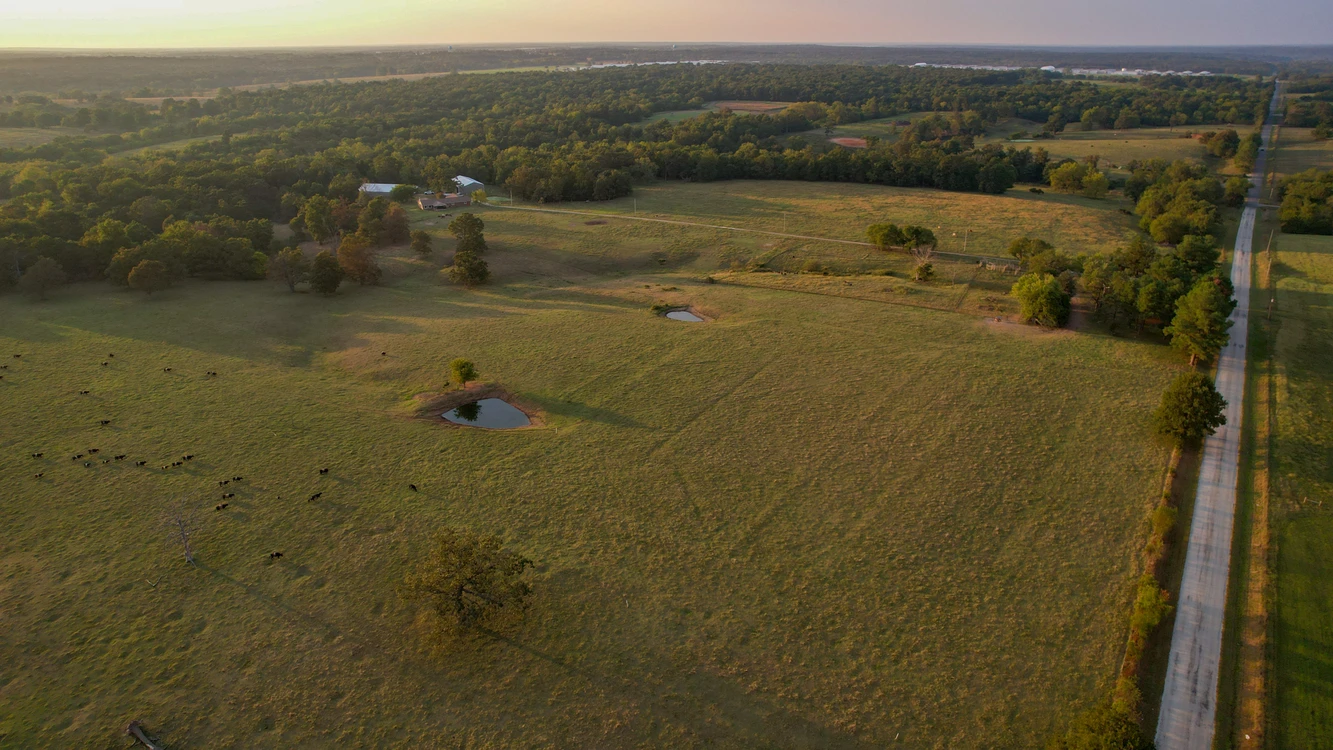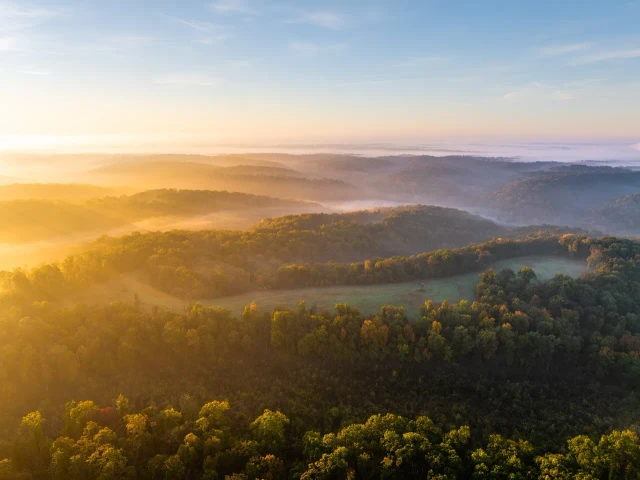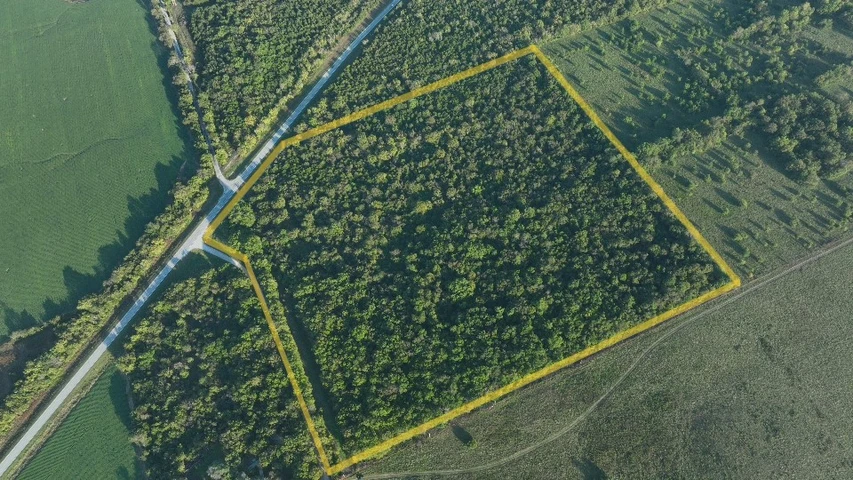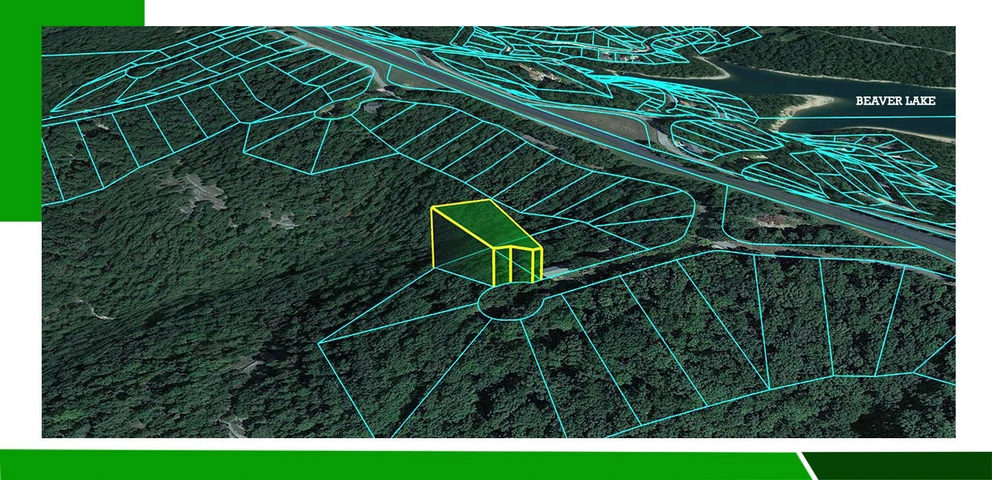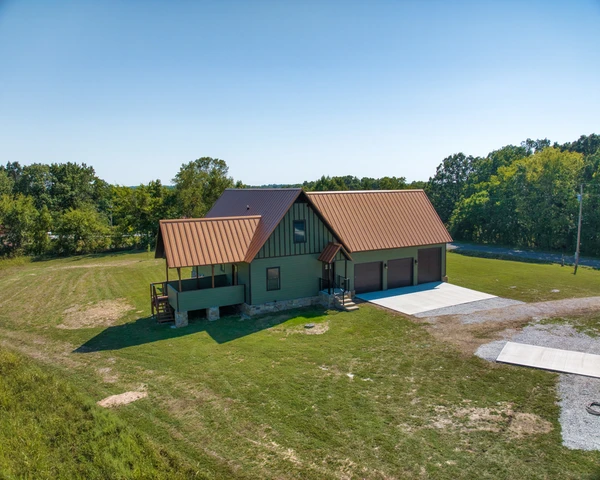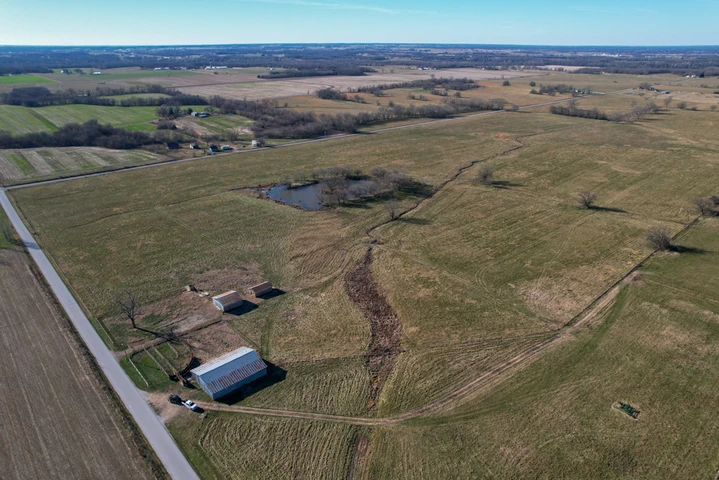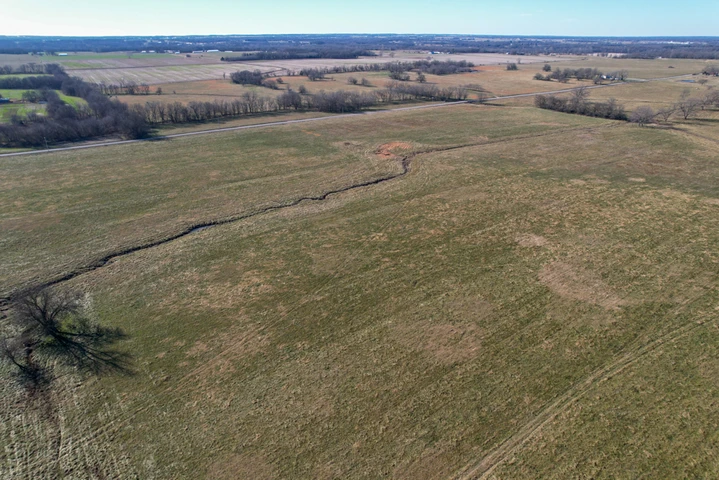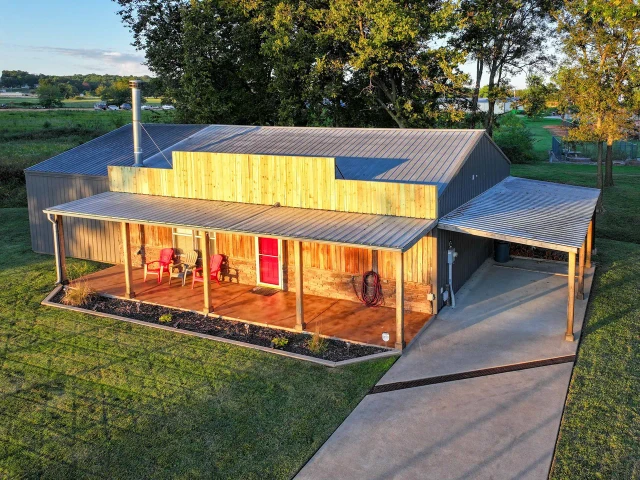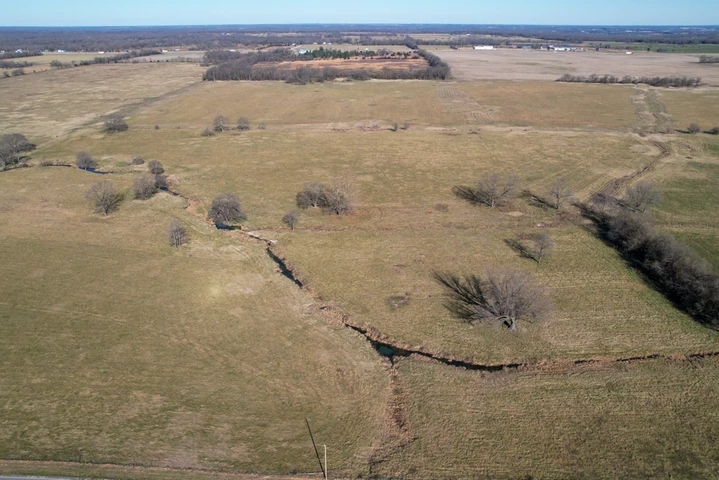
Legends Trail
20176 Owl Rd, Neosho, MO | Lat/Lng: 36.7828, -94.3295
$1,700,000
120.3 ac.
09/26/2025
ACTIVE
Description
Legends Trail A 2017 custom estate with 3,180 sq. ft. of luxury living, chef's kitchen, game rooms, and spa-style master suite. Ranch amenities include 6 ponds, a spring, pipe fencing, cattle facilities, and two large barns with RV storage, stalls, kennels, and an apartment. Wildlife, pastures, and mature timber complete this one-of-a-kind property.
Land
The land is equally impressive, offering a mix of open pasture and mature timber. The property has beautiful water features with six ponds, a creek, and a remarkable year-round spring that comes out of the hillside in multiple places. Additionally, pipe fencing, freeze-proof waterers, and a large working cattle facility together make the property fully equipped for livestock. Wildlife is abundant, with whitetail deer, turkey, and quail thriving in the managed habitat. Two large barns support both agricultural and recreational useone 40'x100' hay barn with RV storage and 50-amp service, and one 60'x80' insulated barn with stalls, kennels, and a finished apartment. With a gated entrance and pavement frontage, Legends Trail is turnkey for both everyday ranch living and weekend retreat enjoyment.
Land
Mixture of open pasture and mature walnut timber
2 main pastures, 3 working pens, large cattle facility with pipe fencing and weaning pens
6 ponds, wet-weather creek, and year-round spring
Multiple freeze-proof livestock waterers (with additional location prepped)
Fertilized and maintained pastures for cattle and hay production
Excellent hunting with deer, turkey, and quail
Improvements
Inside the home, you'll find hardwood floors throughout, a spacious great room with a wood-burning rock fireplace, game and TV rooms, and a whole-home stereo system. The gourmet kitchen is a centerpiece, featuring knotty alder cabinets, granite countertops, a 6.5' x 5' island with farm sink, under-cabinet lighting, propane cook stove, 48 refrigerator, trash compactor, and a large walk-in pantry. The master suite includes a huge bedroom, oversized walk-in closet, and a spa-inspired bath with soaking tub, double vanity, and tiled walk-in shower. Additional highlights include a central vacuum system, granite-appointed bathrooms, and a large laundry room with sink and storage.
The back patio extends living space outdoors with stained concrete, cedar car siding ceiling, built-in stereo, and a relaxing hot tub. Durable smart siding, Anderson windows, and stone accents give the home a maintenance-free exterior. A 600' deep well supplies excellent water.
Key Features:
Home
Custom-built in 2017 with 3,180 sq. ft. living space (4,000 sq. ft. under roof)
3 bedrooms, 2 bathrooms
Hardwood floors throughout, wood-burning rock fireplace
Game room, TV room, whole-home stereo system
Chef's kitchen with knotty alder cabinets, granite countertops, and large 6.5' x 5' island
36 propane cook stove, 48 refrigerator, farm sink, trash compactor
Spacious master suite with walk-in closet and spa bath (soaking tub + walk-in shower)
Central vacuum system with multiple ports
Oversized laundry room with sink, granite, and storage
Back patio with hot tub, cedar ceiling, stained concrete, and outdoor stereo
Low-maintenance smart siding, Anderson windows, stone accents
**Two Custom light fixtures/fans in the bedrooms will be excluded from the sale.**
Barns & Improvements
Barn #1 (40'x100' built 2019): 16' side walls, RV storage with 50-amp service, 3 oversized doors, hay storage for 180 round bales
Barn #2 (60'x80' built 2012): Fully insulated with horse stalls, dog kennels, and attached apartment with A/C
Gated entrance with paved frontage
Details
County: Newton
Zipcode: 64850
Property Type One: Farms
Property Type Two: Residential Property
Property Type Three: Hunting Land
Brokerage: Hayden Outdoors Real Estate
Brokerage Link: https://www.haydenoutdoors.com/agents/allen-treadwell/
Apn: 21-7.0-25-000-000-001.000
Nearby Listings

