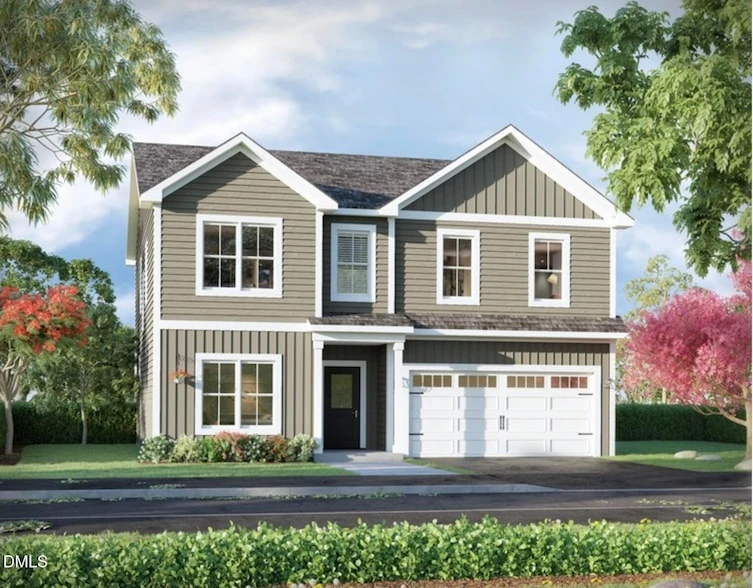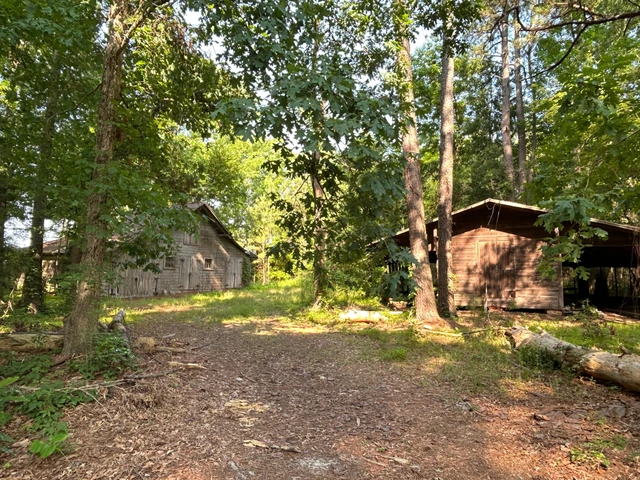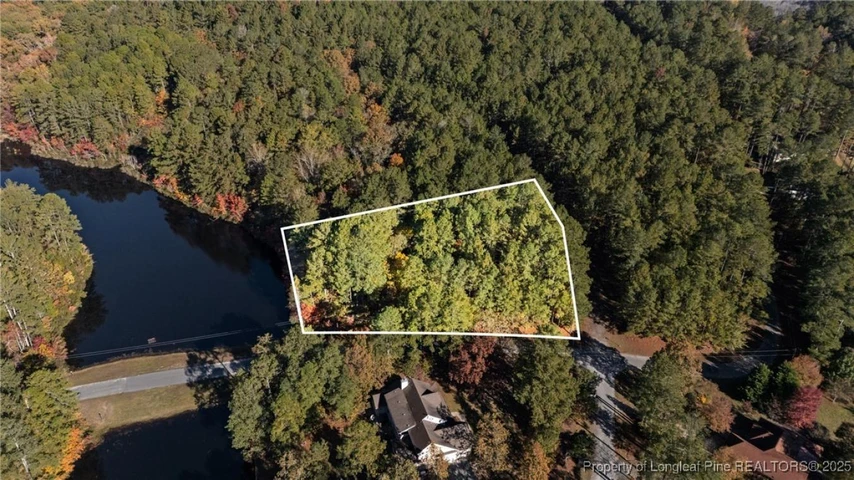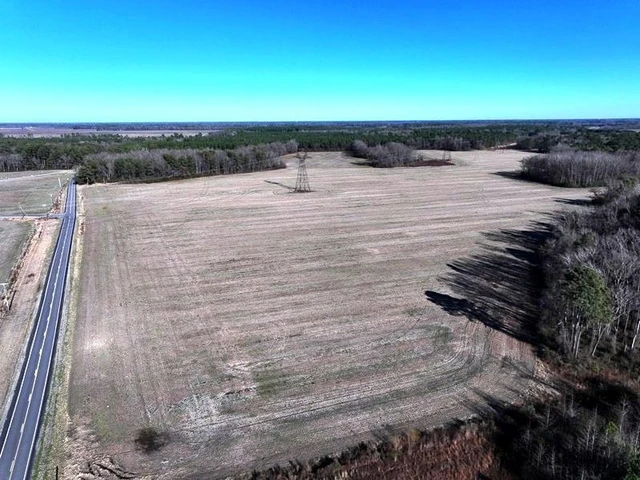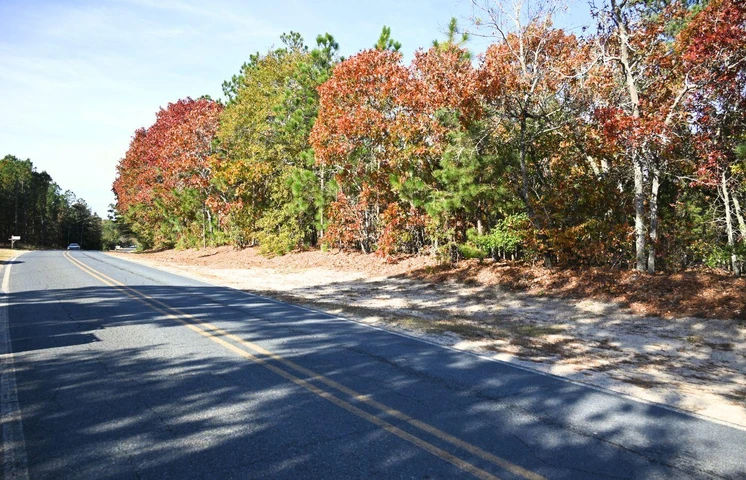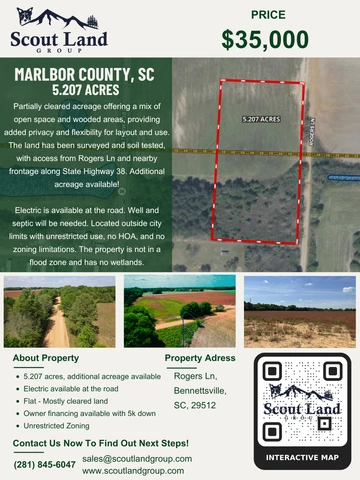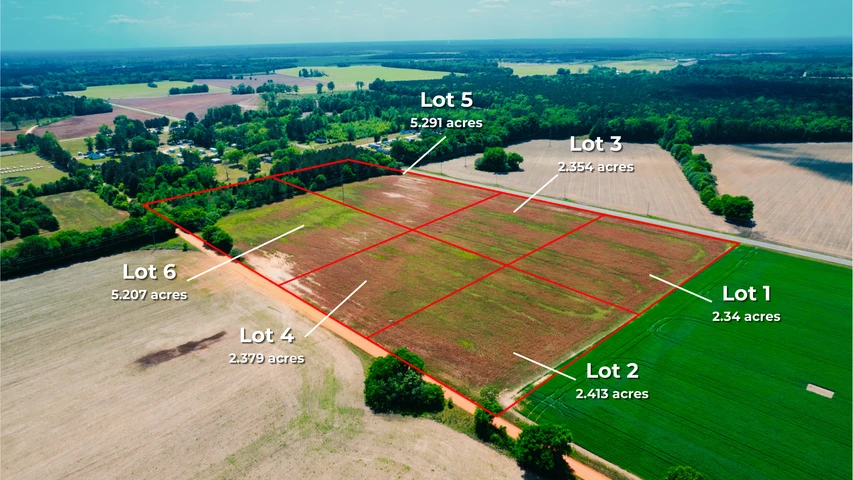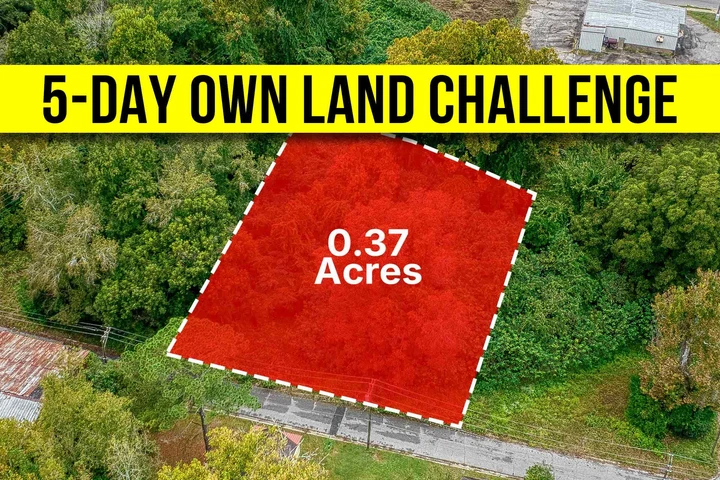
1.24 acres in Hoke County, NC
188 Arabia Road, Raeford, NC | Lat/Lng: 34.9628, -79.1723
$334,900
1.24 ac.
10/29/2025
ACTIVE
Description
The Greenville Floorplan by A&G Residential in the ArabiaFarms community is a beautifully designed 4 bedroom, 2.5-bathroom home offering 2,565 sq. ft. ofthoughtfully crafted living space. Featuring an open-concept design, this home seamlessly connects thespacious family room, casual dining area, and kitchen, creating the perfect flow for entertaining and everydayliving. A flexible study near the foyer provides the ideal space for a home office or additional guest suite. Upstairs, the private primary suite boasts dual vanities in the bath and a generous walk-in closet. Threeadditional bedrooms, a versatile loft/media room, and an upstairs laundry for convenience.
Details
County: Hoke
Zipcode: 28376
Property Type One: Residential Property
Brokerage: COLDWELL BANKER ADVANTAGE - FAYETTEVILLE
Brokerage Link: https://www.homescba.com
Nearby Listings

