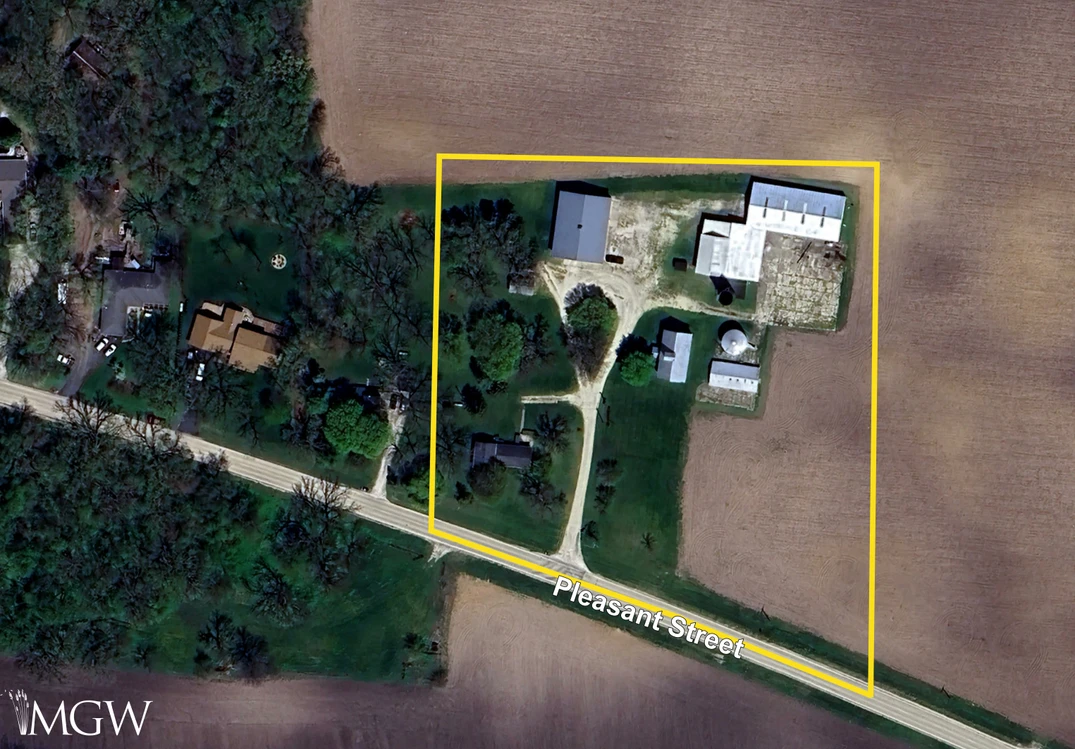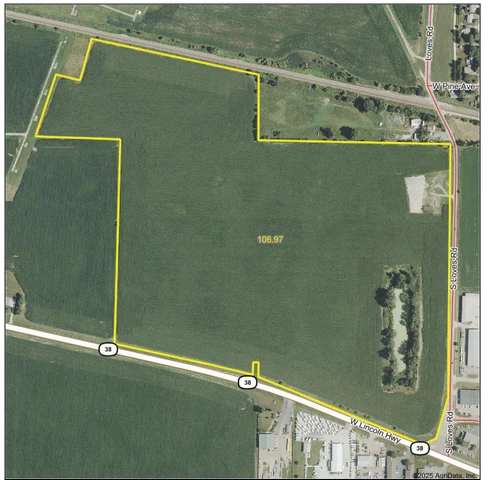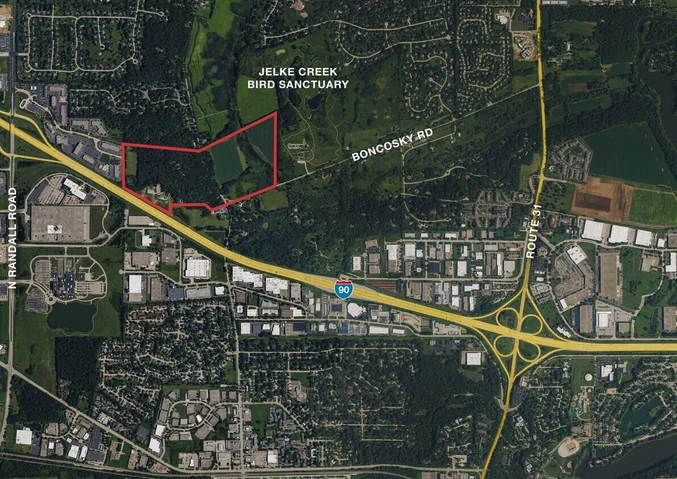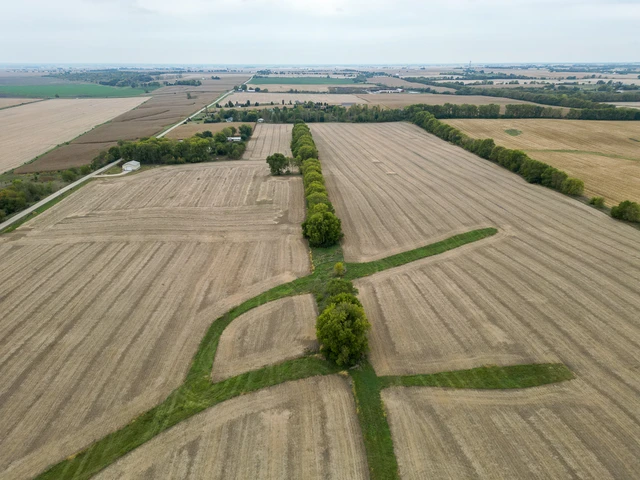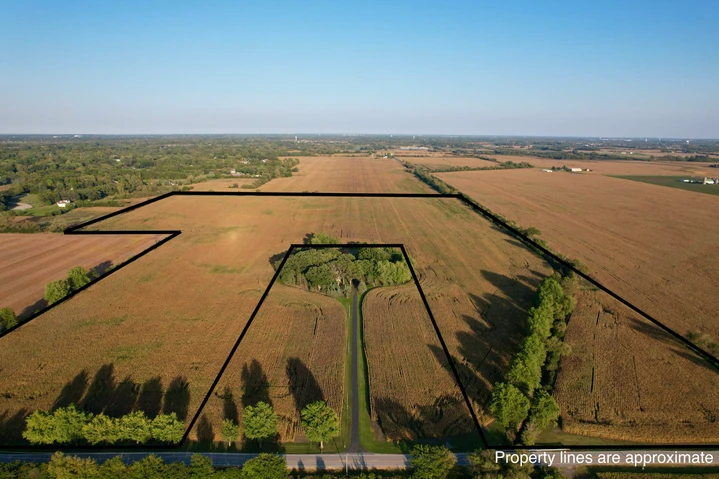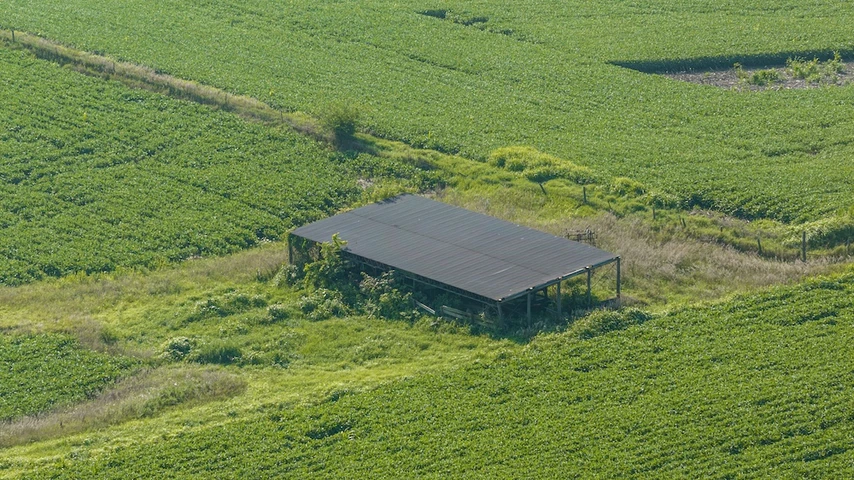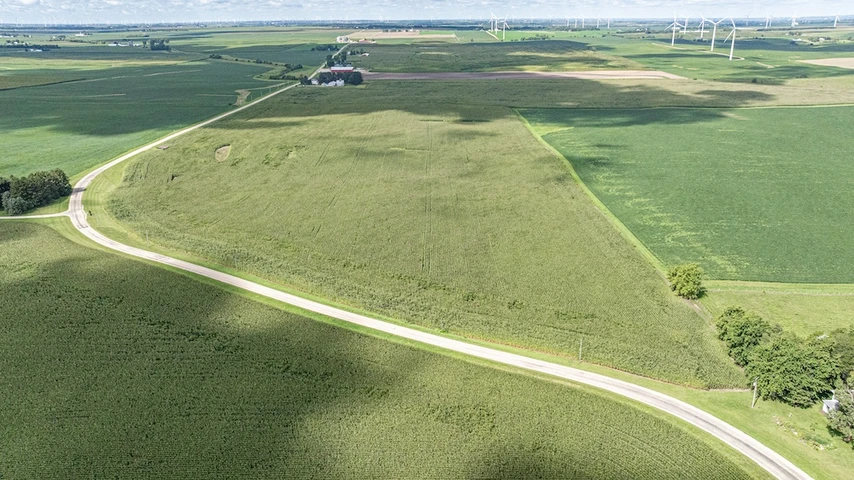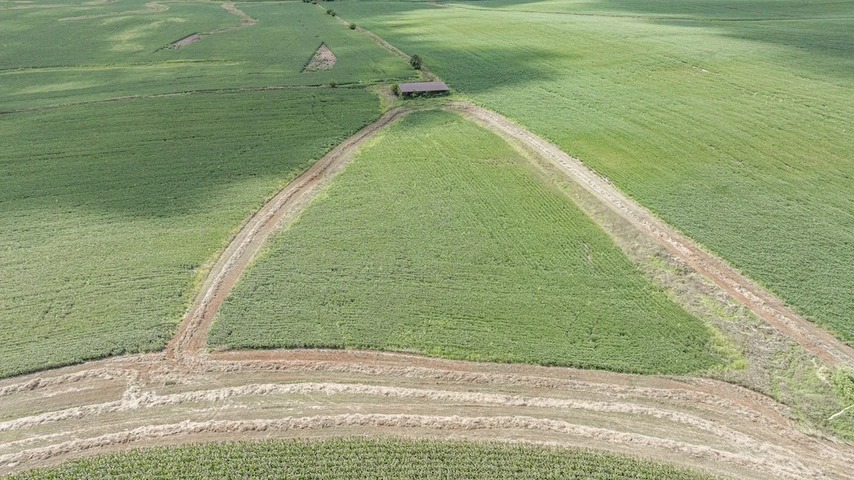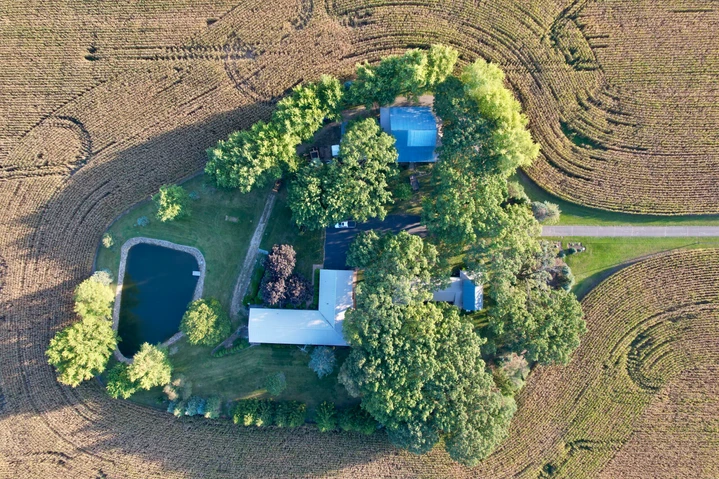
The Snyder Farmette
17763 Pleasant St, Maple Park, IL | Lat/Lng: 41.9283, -88.6060
$585,000
5.02 ac.
08/29/2025
ACTIVE
Description
Location: The subject property is located approximately 36 miles west of Chicago O'Hare International Airport. Nearby cities include: Maple Park (3/8 mile south), Cortland (1 1/2 miles southwest), and DeKalb (4 3/4 miles west). The property address is 17763 Pleasant Street, Maple Park, IL 60151.
Frontage: There is approximately 501.23 feet of road frontage on Pleasant Street according to a recent survey.
Major Highways: Illinois Route 38 is 1 3/4 miles south, Illinois Route 64 is 2 3/4 miles north, Illinois Route 23 is 6 1/4 miles northwest, and Illinois Route 47 is 6 1/2 miles east of the property.
Legal Description: A brief legal description indicates The Snyder Farmette is located in Part of the Southeast Quarter of Section 24, Township 40 North - Range 5 East (Cortland Township), DeKalb County, Illinois.
Total Acres: There are a total of 5.02 acres according to a recent survey.
Soil Types: The primary soil type found on this farm is Somonauk silt loam.
Topography: The topography of the subject farm is level to nearly level.
Mineral Rights: All mineral rights owned by the seller will be transferred in their entirety to the new owner.
Possession: Possession will be given at closing, subject to the terms and conditions set forth in a purchase contract.
Price Terms: The asking price is $585,000.
Financing: Mortgage financing is available from several sources. Names and addresses will be provided upon request.
Taxes: The 2024 real estate taxes are to be determined pending a parcel split of the approximately 5.02 acre home and building site from the 179.94 acre tax parcel number #09-24-400-008.
Zoning: The property is zoned A-1, Agricultural District.
Improvements: The Snyder Farmette is improved with a quality farmhouse and extensive outbuildings, including a Morton-built shop with concrete floors, office, bathroom, and 2 overhead doors (26’x14’9”, 20’x14’9”), The home has three rooms upstairs. Downstairs there are two rooms, two bathrooms, a living room, and a kitchen and dining area. Approximate measurements of the improvements are shown on the aerial map on page 10 of the detailed brochure.
Details
County: Kane
Zipcode: 60151
Property Type One: Farms
Property Type Two: Residential Property
Brokerage: Martin, Goodrich & Waddell, Inc.
Brokerage Link: www.mgw.us.com
Nearby Listings

