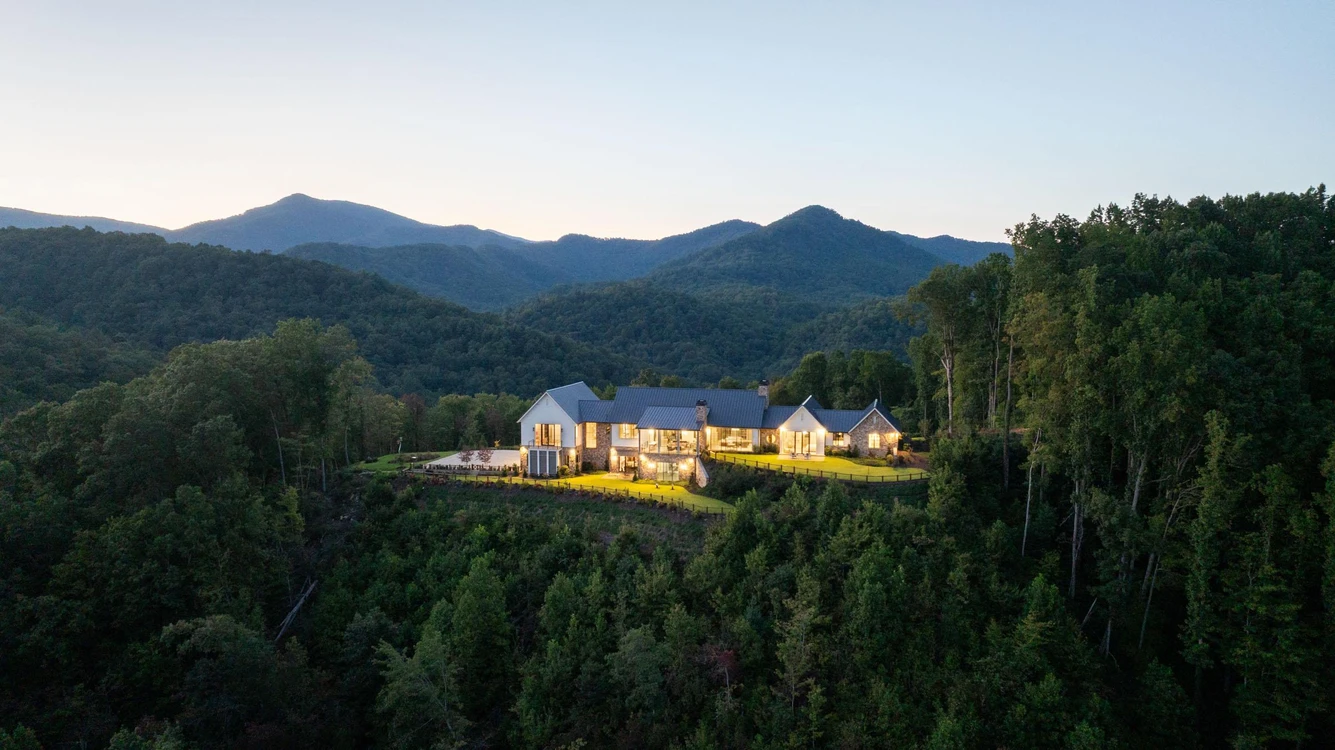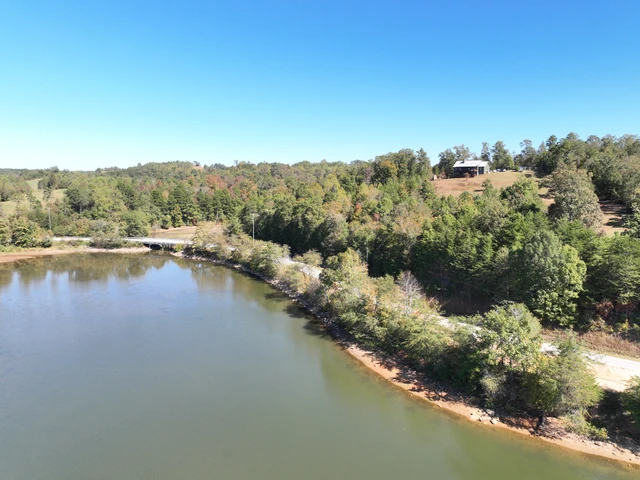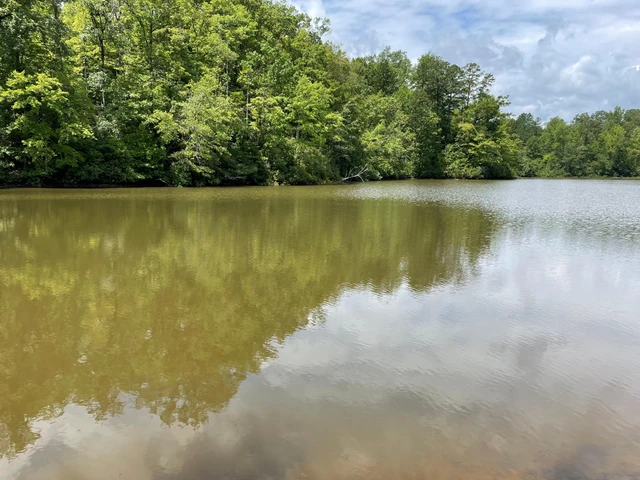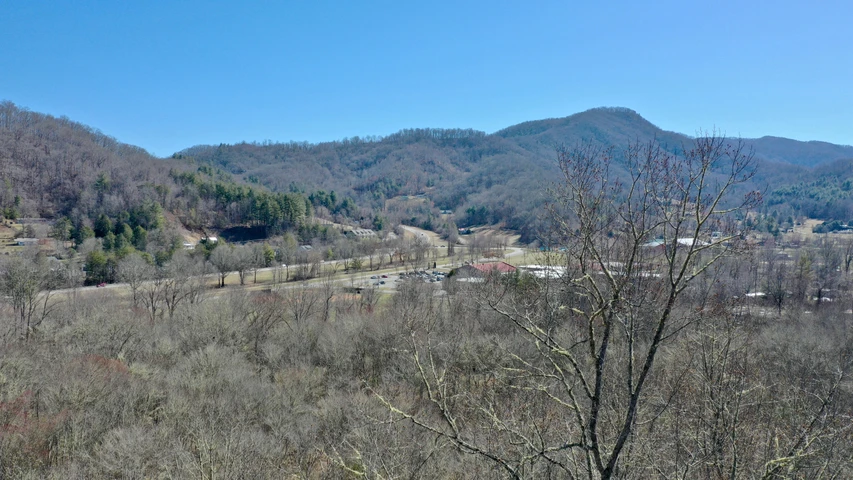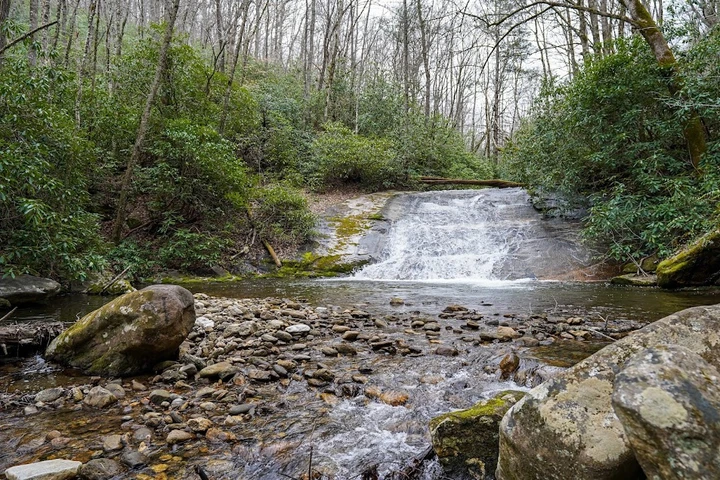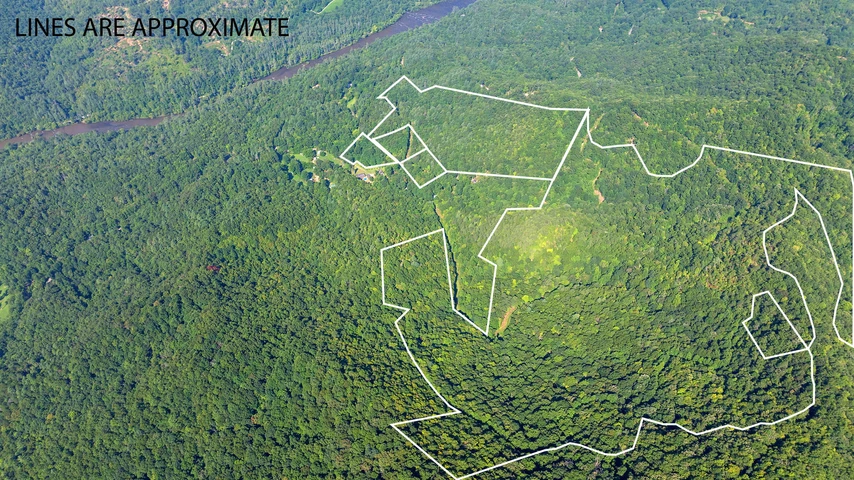
Exceptional Mtn Retreat- Premier views, improvements, location
1500 Park Vista Trail, Dillard, GA | Lat/Lng: 34.9873, -83.3943
$15,500,000
351 ac.
10/05/2025
ACTIVE
Description
Lamb Creek Farms is a 351 acre private estate that redefines luxury mountain living at the top of the Southern Appalachians. Straddling the North CarolinaGeorgia state line, the property combines architectural excellence, extraordinary natural beauty, and best-in-class improvements into this amazing retreat. With 80% of Rabun County in public lands, the opportunity to even own a property of this size and quality here is rare. Completed in 2024, its two residencesthe showpiece Main House and the dramatic Summit Houseset new benchmarks for design and livability, each positioned to capture the spectacular long-range views that make this region so coveted.
The estates thoughtful composition extends far beyond its homes. A museum-quality Collectors Hall, fully climate-controlled and purpose-built for car enthusiasts and serious collectors, provides unmatched space for display and storage. Additional improvements, from the gated entries, underground utilities, and paved interior drive to an equipment barn, fuel storage, fenced pasture, and multiple wells, underscore both practicality and preparedness. Outdoor amenities elevate the experience further, with private trail loops, a shooting range, Lamb Creek, access to the National Forest, abundant wildlife, and a state-of-the-art greenhouse.
Equally compelling is the unrivaled location. Set just 12 minutes from downtown Clayton, Georgia, and within 25 minutes of both Highlands, NC, and Franklin, NC, Lamb Creek Farms offers rare seclusion without sacrificing convenience. The surrounding Blue Ridge Mountains provide direct access to national forest lands, iconic natural landmarks, and endless outdoor recreation of every kind and in every direction, from rafting on the Chattooga River to boating on Lake Burton and hiking in nearby state parks.
This high-country climate enhances the appeal year-round. At 3,200 in elevation, summers bring cool breezes, autumn sets the ridges aglow in vibrant foliage, winters are generally mild with occasional snow-dusted scenes, and springtime delivers rushing creeks and wildflowers. Together, these seasons frame Lamb Creek Farms not just as a property, but as an enduring lifestylean opportunity to experience the very best of mountain living with no compromises.
BROKERS COMMENT
Opportunities to acquire a property of this size and caliber in such a highly sought-after location are extraordinarily rare. Boasting exceptional improvements set within a breathtaking mountain landscape and desired climates, this property delivers both immediate enjoyment and long-term value. Its versatility is unmatched whether envisioned as a legacy family compound, a private mountain recreational retreat, or an investment through potential homesite development, it offers a canvas for multiple uses without compromise. With its combination of scale, setting, and gorgeous homes, Lamb Creek Farms stands apart as one of the most distinctive offerings to come available in Northeast Georgia and Western North Carolina.
OVERVIEW BULLETS:
351 acres in Dillard, GA, straddling the GeorgiaNorth Carolina state line at elevations over 3,200 ft.
Newly completed (2024) 4 bedroom, 4.5 bathroom 7,831 sq. ft. Main House with extraordinary craftsmanship and spectacular long-range views
Summit House (2024), a 2,308 sq. ft. three-bedroom residence with infinity-edge pool and panoramic vista
5,000 sq. ft. Collectors Hall with car lifts, workshop, secure gun room, and climate control
Finding large land holdings in the desirable Rabun County is nearly impossible! Rabun Countys land mass totals nearly 237,000 acres of which 80% is in state or federal ownership, leaving only ~43,000 acres in private hands.
Very pleasant climate as elevation provides delightful summer temperatures and four distinct seasons
Exceptional multi-use potentialsuited for a family compound, equestrian farm, hunting retreat, subdivision opportunity, or a private mountain escape.
Gated entries with cameras and license plate reader
Paved interior drive stretching over two miles through the property with buried utilities
Equipment barn with tractors, implements, and two 500-gallon fuel tanks
Approximately 10 acres of fenced pasture with cattle shelter
Four wells providing ample water resources
Network of private trails, including one leading to a small neighboring waterfall
100+ yard shooting range with covered firing line
Wildlife-rich setting with deer, turkey, and a one-acre food plot
Borders National Forest on two sides ensuring lasting privacy and access to protected wilderness. Tons of outdoor recreation with public lands in every direction.
Convenient location: 12 minutes to Clayton, GA; 25 minutes to Highlands, NC, and Franklin, NC
Private aviation access within 30 minutes via Macon County Airport FBO (5,002-foot runway)
MAIN HOUSE:
The main residence at Lamb Creek Farms is a newly completed, 7,831 sq. ft. custom-designed 4-bedroom, 4.5-bath mountain estate that commands a ridgeline straddling the North CarolinaGeorgia state line. Stretching an impressive 173 feet end to end, the home was built in 2024 with a hand-laid, hand-cut stone exterior complemented by clapboard siding, balancing timeless craftsmanship with modern scale. Floor-to-ceiling windows capture breathtaking long-range mountain views, while an unusually expansive lawnrare at this elevationcreates a dramatic yet livable setting framed by classic Southern Mountain landscaping.
Inside, every detail has been thoughtfully curated, beginning with natural wide-plank character-grade white oak flooring and ceilings that are architectural works of art, blending coffered panels, exposed beams, tongue-and-groove, and distressed wood. Interior finishes include elegant designer lighting fixtures and exquisite wallcoverings. The centerpiece of the home is a show-stopping LAtelier stainless steel kitchen in the brands signature Pure White finish with polished nickel trim, matching hood, and integrated smooth griddle, gas burners, single power burner, multi-pasta cooker, two convection ovens, and warming cabinet. The kitchen also features a beautiful walnut butcher block top, luxury Gaggenau refrigerators and dishwasher, and an outfitted butlers pantry with ice maker.
The private master wing opens to a secluded lawn and features a spacious spa-like bathroom, a custom His dressing room, and an extraordinary Hers dressing room with orange accents as a nod to the Hermes brand, thoughtfully designed with abundant natural light and abundant display space for an owners fashion.
Additional spaces highlight the homes versatility: a lower-level bedroom transformed into a well-equipped home gym with mountain views, a handsome wood-paneled office, and museum-quality collection rooms with extensive storage. Each guest bedroom features an ensuite bathroom. Modern comforts include an elevator, Sonos outdoor audio, wood/gas fireplaces, motorized blackout shades, motion-activated lighting, and comprehensive video surveillance. Outdoors, a bluestone patio with fireplace and a custom French greenhouse with chandeliers and climate controls enhance the lifestyle. With an immaculate four-car garage and every detail designed for both beauty and function, the home sets a new standard for refined mountain living.
MAIN HOUSE BULLETS:
7,831 sq. ft. custom-designed 4-bedroom, 4.5-bath mountain home finished in 2024 and located on the North CarolinaGeorgia state line
Striking 173-foot-long design built on a ridgeline to maximize views with hand-laid, hand-cut stone exterior and clapboard siding
Floor-to-ceiling windows capture sweeping long-range mountain views
Character grade, natural white oak wide-plank flooring
Each ceiling is a handcrafted work featuring a unique combination of coffered panels, exposed beams, and warm tongue-and-groove and distressed wood
Gorgeous statement lighting fixtures throughout
Four-car garage
Master wing with private lawn access, stunning bathroom, and His and Hers dressing rooms
Fully custom LAtelier stainless steel kitchen in the Pure White signature finish with polished nickel trim, matching hood, smooth griddle, gas burners, single power burner, multi-pasta cooker, two convection ovens, and warming cabinet
Integrated walnut end-grain butcher block adds warmth, luxury Gaggenau refrigerators, dishwasher, and pantry with ice maker
Gas/wood fireplace
Sonos outdoor speaker system
Lower-level bedroom currently configured as a well-appointed home gym with rubber flooring and two sets of French doors offering mountain views
Handsome office with beautiful dark wood paneling and extensive, museum-quality collection spaces and storage rooms
Interior details include exquisite designer wallcoverings, elevator, motorized blackout shades, motion activated stairwell/room lighting, and trash chute
Bluestone front and back patios, outdoor fireplace
Customized French greenhouse with automatic temperature controls, water, drainage, planting tables, and chandeliers
Four heating and air conditioning zones, 800 amps of electrical service, and well water system with filtration and UV treatment
Breaking with the region's steep-sided topography, the mountaintop homesite offers an unusually expansive lawn and classic Southern Mountain landscaping
Extensive video surveillance
Summit House:
Perched at the highest point of the property at roughly 3,200 feet, the Summit House is a newly completed (2024) three-bedroom, 2.5-bath home designed for both style and retreat. Set privately apart from the main residence, it offers unmatched seclusion and panoramic views that rival those of a state park. The interiors combine an open floor plan with wide-plank oak floors, vaulted wood ceilings, and walls of glass that open to the outdoors, blurring the line between inside and out. An infinity-edge pool seems to spill off the mountainside, creating the feeling of a private resort in a dramatic natural setting.
Thoughtf
Details
County: Rabun
Zipcode: 30537
Property Type One: Recreational Property
Property Type Two: Residential Property
Property Type Three: Undeveloped Land
Brokerage: The Wings Group, LLC
Brokerage Link: wingsgroupllc.com
Nearby Listings

