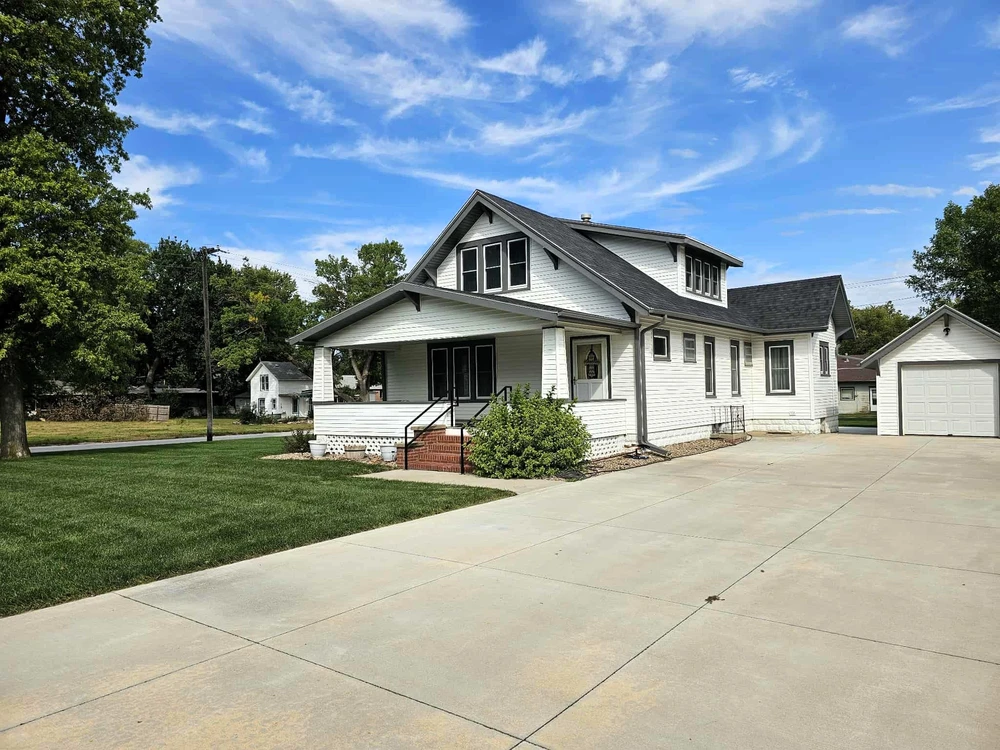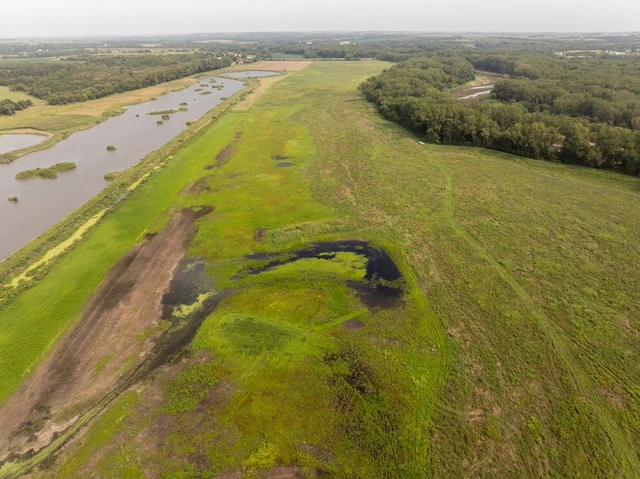
1212 H St, Geneva, NE – Historic Craftsman Home on Large Lot
1212 H St, Geneva, NE | Lat/Lng: 40.5274, -97.5972
$229,500
0.33 ac.
09/23/2025
ACTIVE
Description
Built in 1925, this 1.5-story Craftsman blends original character with important updates already completed. The home offers 5 bedrooms, 2 bathrooms, and retains much of its historic charm with oak woodwork, solid original doors, French doors, and hardwood floors—exposed in the kitchen and one main floor bedroom, with more believed to be under the carpeting.
The layout includes two bedrooms on the main level and three upstairs, with two walk-in attic spaces for storage. The second main-floor bedroom has its original doors (currently removed) and has been used as a family room. Upstairs features plaster walls and hardwood under carpet (believed to be pine).
Key Updates & Features:
New roof, siding, gutters, driveway, sidewalk, fuse box, and remodeled main floor bath (2022)
Underground sprinklers (2021)
New patio and dishwasher (2024)
Washer, dryer, stove, fridge (5–7 years old), and water softener
Three-pane windows (approx. 15 years old)
Whole-house ventilation system for efficient cooling
Furnace (10+ years) and AC (20+ years) both serviced and inspected in 2025
The basement provides storage, a fruit cellar, and access to the home’s original coal storage areas.
Lot & Outdoor Space:
The property measures half a block deep by one-third block wide, offering alley access from the north. The large lot is a blank canvas for expansion—ideal for adding a bigger garage, a workshop, or a large garden. Outdoor living is ready to enjoy with a covered front porch and a back patio added in 2024.
This well-cared-for historic Craftsman offers both original character and modern updates, sitting on a generous lot with room to grow.
Property Overview:
1925 Craftsman, 1.5-story
5 bedrooms, 2 bathrooms
Original oak woodwork, solid doors, French doors
Hardwood floors exposed in kitchen & bedroom #5 (believed throughout under carpet)
Spacious rooms + walk-in attic storage
Recent Updates:
2022: Roof, siding, gutters, fuse box, sidewalk, driveway, remodeled main-floor bath
2021: Underground sprinklers
2024: New patio & dishwasher
Appliances included: washer, dryer, stove, fridge, dishwasher, water softener (most 5–7 yrs old)
3-pane windows (~15 yrs)
Mechanical & Systems:
Whole-house ventilation system
Furnace ~10+ yrs, AC ~20+ yrs (both serviced & inspected 2025)
Basement & Storage:
Fruit cellar + original coal storage areas (unopened by current owners)
Additional storage space available
Lot & Outdoor Space:
Property measures ½ block deep x ? block wide
Alley access to the north
Room to add larger garage, workshop, or garden
Covered porch & back patio for outdoor living
Details
County: Fillmore
Zipcode: 68361
Property Type One: Residential Property
Brokerage: Fortify Group
Brokerage Link: https://www.fortifygroup.net/
Nearby Listings










