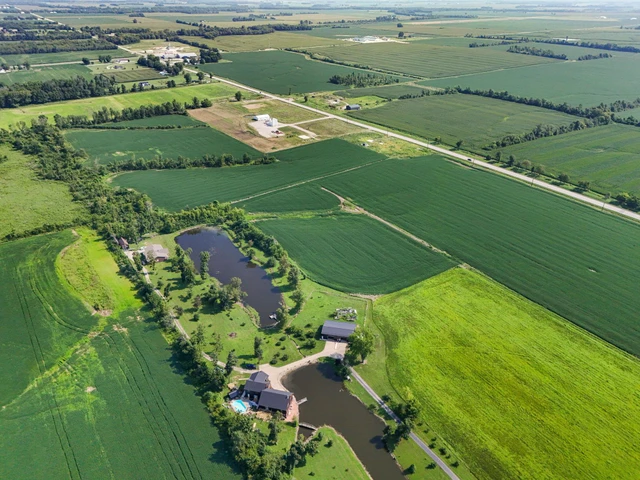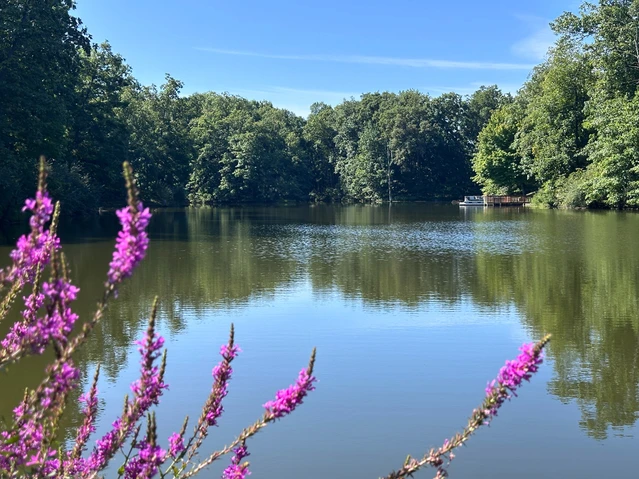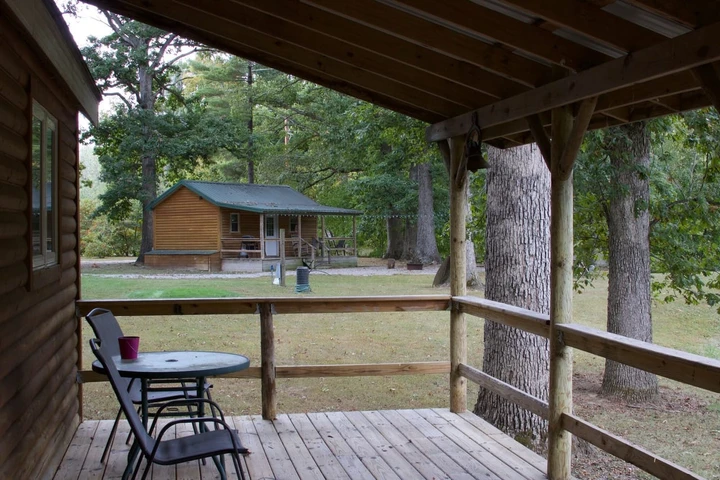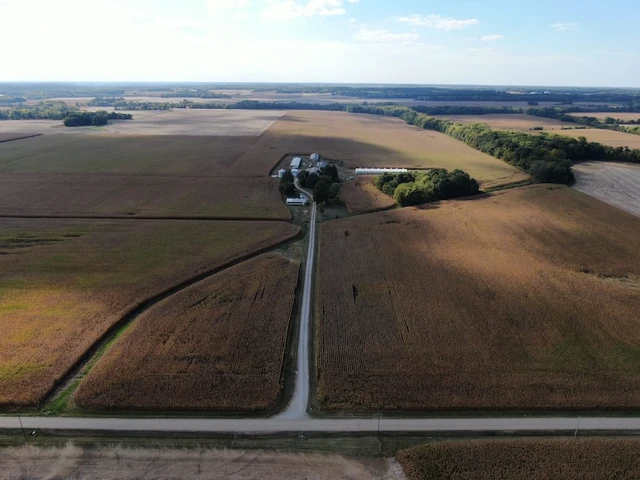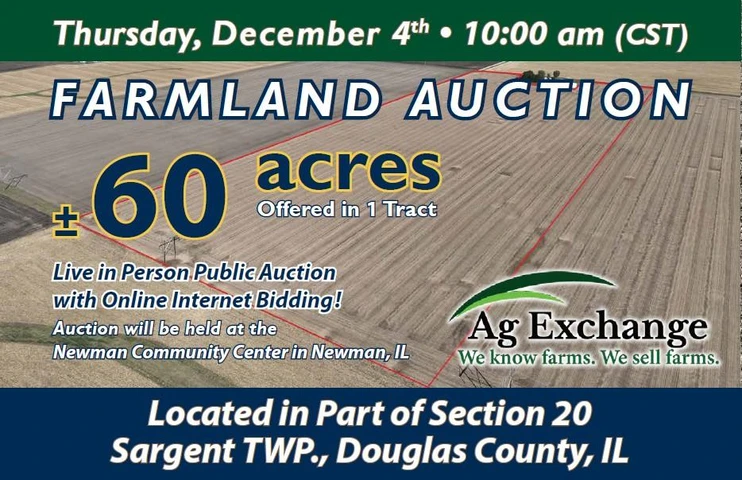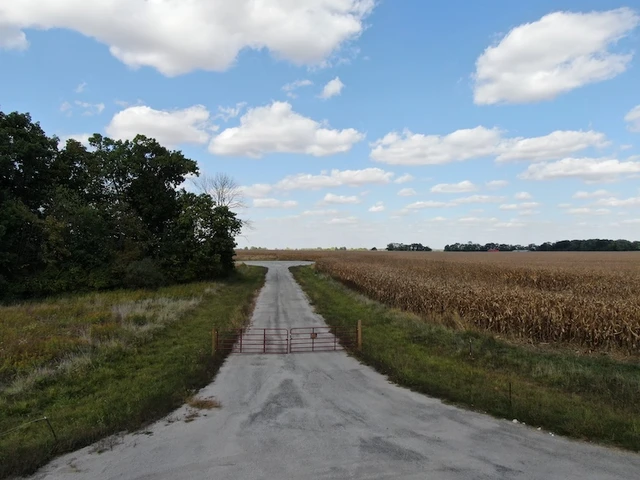
Dream Home On Acreage Near Martinsville
12090 E 1150th Rd, Martinsville, IL | Lat/Lng: 39.3167, -87.7858
$950,000
20 ac.
05/22/2025
ACTIVE
Description
Occasionally, you come across a property that takes your breath away. This 4-bedroom 3-bathroom home features 3,420 sq ft of living space. Stepping into the house from the 1800 sq ft. wrap-around porch, you are greeted with an open concept great room with cathedral ceilings. The room opens to the modern kitchen with a large island. Just off the living room is an office that could serve as a 5th bedroom. Down the hall are 3 bedrooms with large closets and a full bathroom. The primary suite features a full walk-in closet with a pass-through window to the laundry room and an en-suite bathroom with a garden tub and a custom tile shower. The attached shop measures 4380 sq. ft. and is fully insulated and heated with a finished "man cave" and bathroom. The property also features an insulated pole barn, tool shed, and run-in shed for equipment. Home can be purchased with additional acres. There are too many great features to list on a home of this caliber. This is co-brokered with Reuben Stence (359500483), Stence Realty (359500956), Ph. 217-264-8158. Please contact Adam Crumrin, Land Specialist, or Reuben Stence for showings, 24-hour notice, and additional information about the home. Pre-approved buyers only. The seller was a licensed real estate agent.Property Highlights: 4 Bedrooms | 3 Bathrooms | 3,420 sq ft of living space Set on 20 private acres with an option to purchase an additional 155 +/- acres 1,800 sq ft wraparound porch perfect for outdoor living and entertaining Open-concept great room with cathedral ceilings and abundant natural light Modern kitchen with large island, ideal for cooking and gathering Dedicated home office (could serve as a 5th bedroom) Spacious master suite with:Walk-in closet & pass-through to laundry roomEn-suite bath with garden tub & custom tile shower 3 large secondary bedrooms with full bath down the hallWork & Storage Space: 4,380 sq ft attached, insulated, and heated shopIncludes finished man cave and additional bathroom Additional outbuildings:Insulated pole barnTool shedRun-in shed for equipment or livestock
Details
County: Clark
Zipcode: 62442
Property Type One: Recreational Property
Property Type Two: Residential Property
Property Type Three: Hunting Land
Brokerage: Whitetail Properties Real Estate
Brokerage Link: www.whitetailproperties.com/agents/adam-crumrin
Apn: 01131800300001
Nearby Listings








