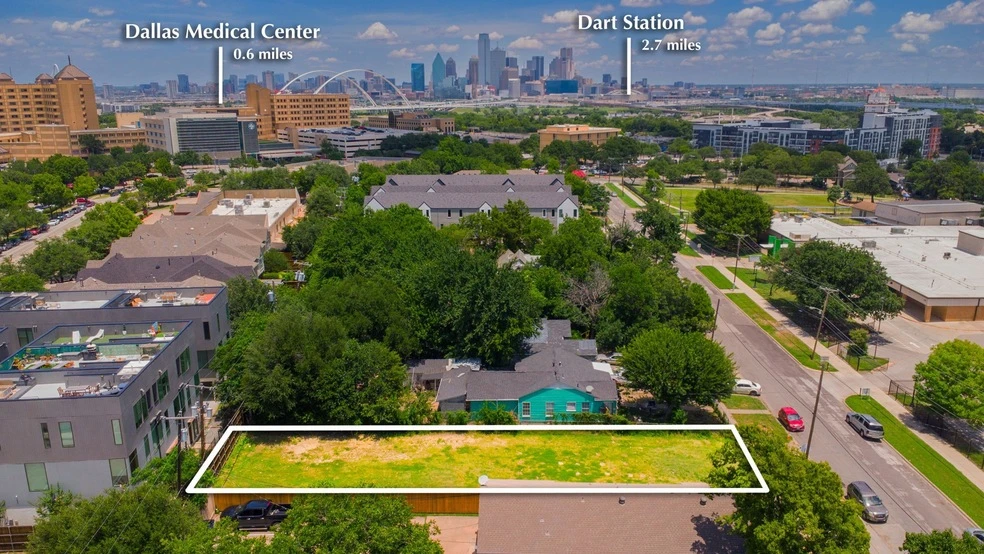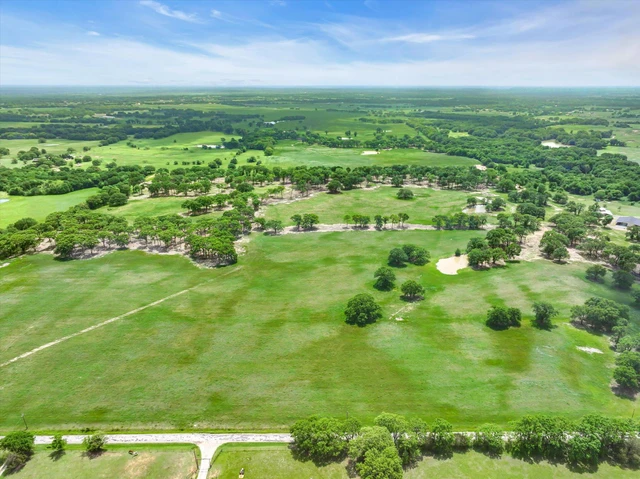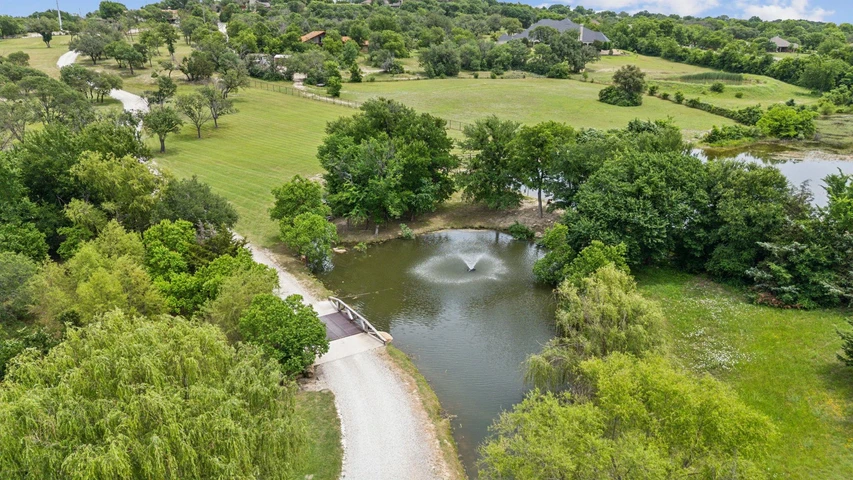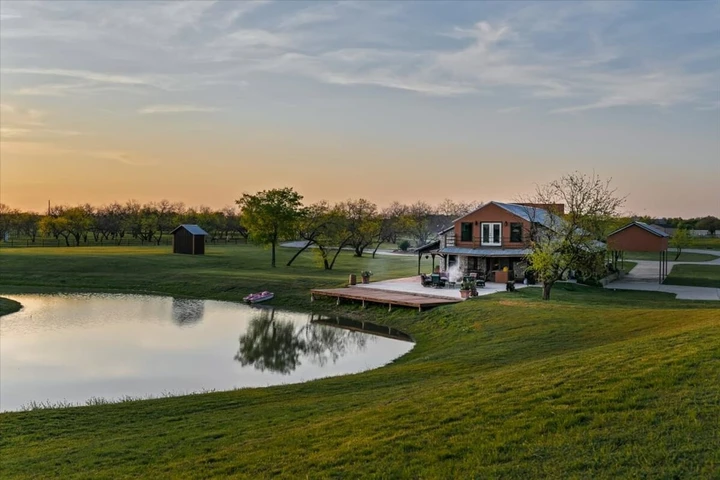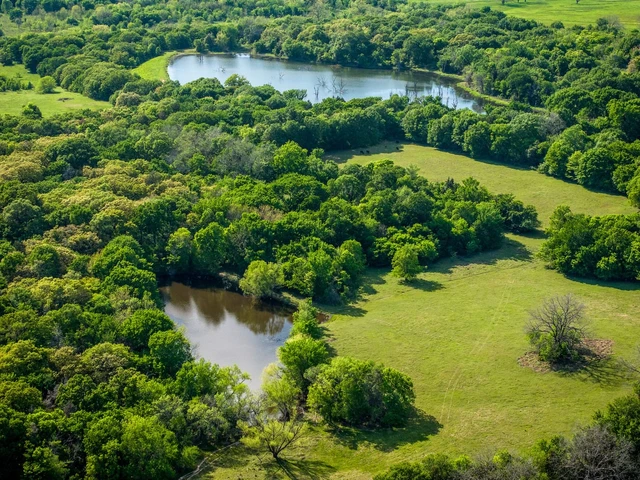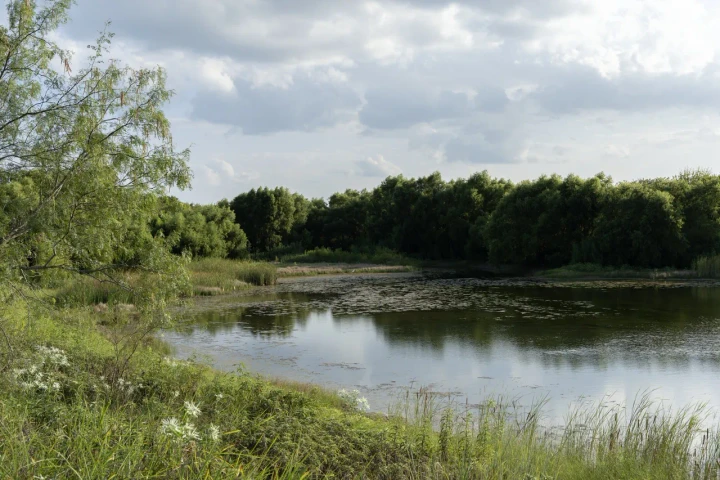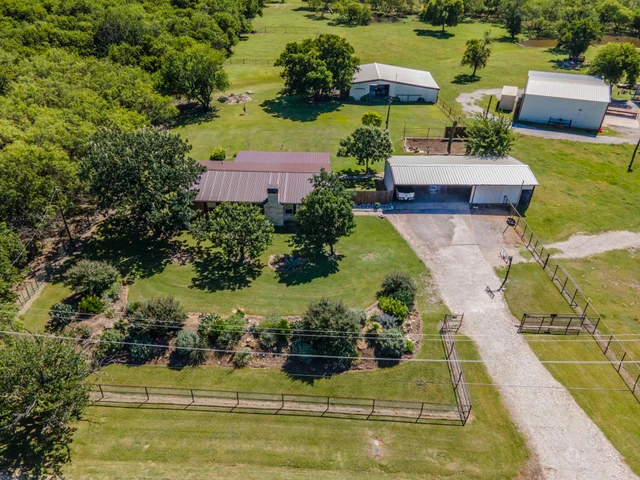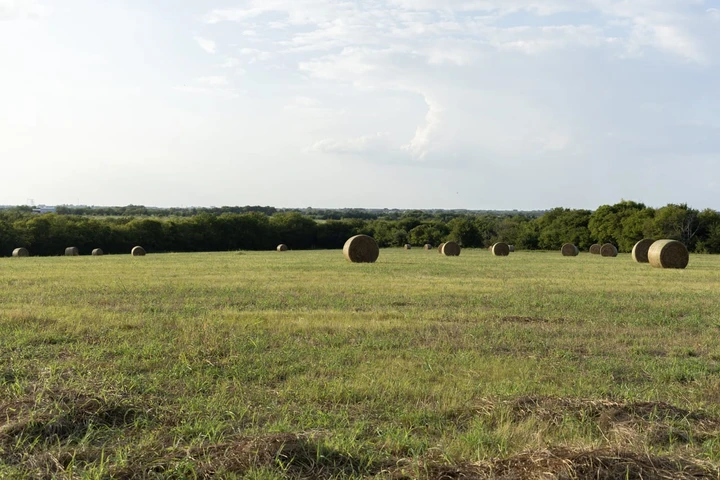
0.17 acres in Dallas County, TX
1111 N Madison Avenue, Dallas, TX | Lat/Lng: 32.7566, -96.8266
$545,000
0.17 ac.
09/17/2025
ACTIVE
Description
Multi family zoned build ready lot. Documentation of seller's due diligence to construct four units of 1802 SQ FT each is based on the seller's pre-development meeting with the City and includes Stamped & Sealed Architectural Plans: Site & Building Plans, Elevations, Schedules & Details Mechanical Electrical Plumbing Civil Structural Fire Suppression Geotech Report Notes from Pre-Development Meeting with the City of Dallas Architect s contact informationExisting plans are for a quantity of four units, each with 2 Beds, 2 and one half baths, 2 car garage.
Details
County: Dallas
Zipcode: 75208
Property Type One: Undeveloped Land
Brokerage: eXp Realty, LLC
Brokerage Link: www.exprealty.com
Nearby Listings

