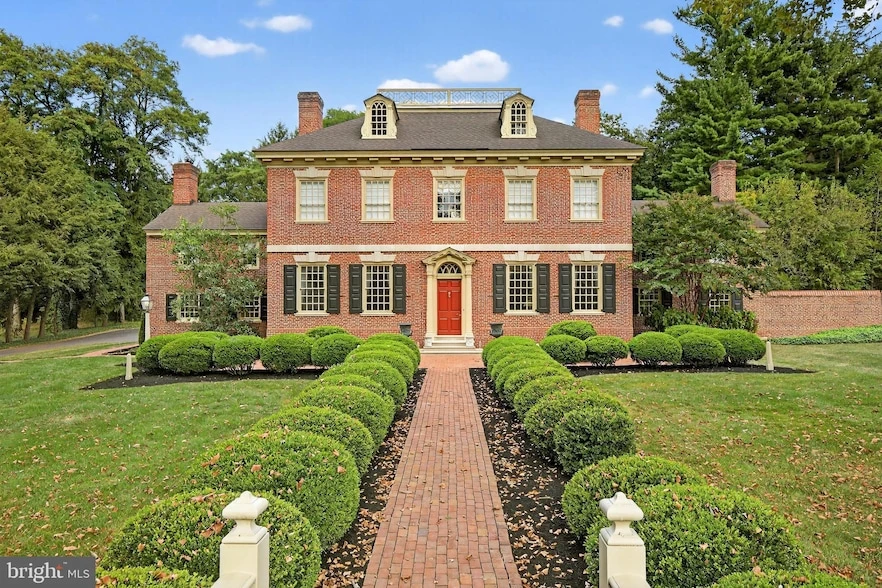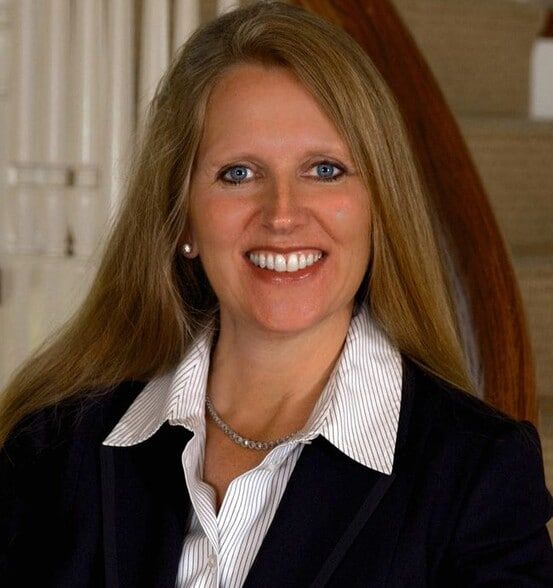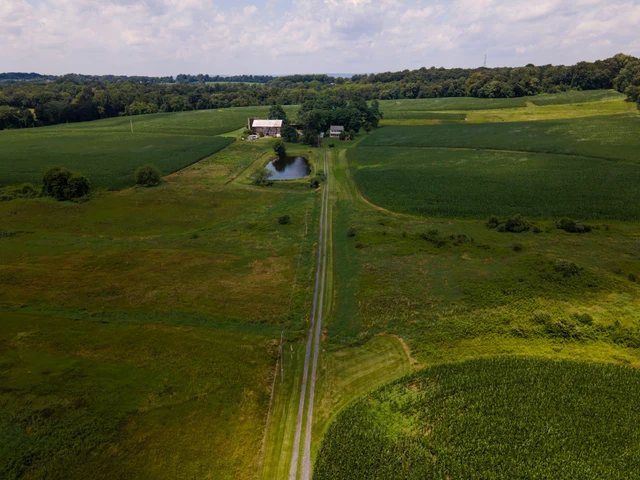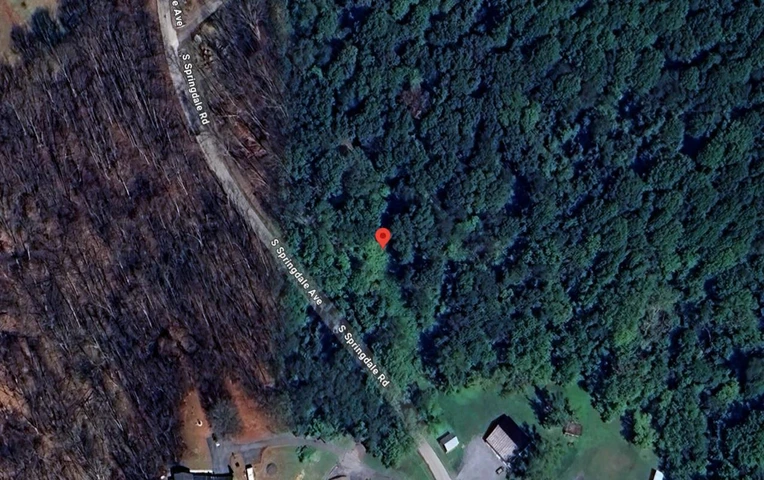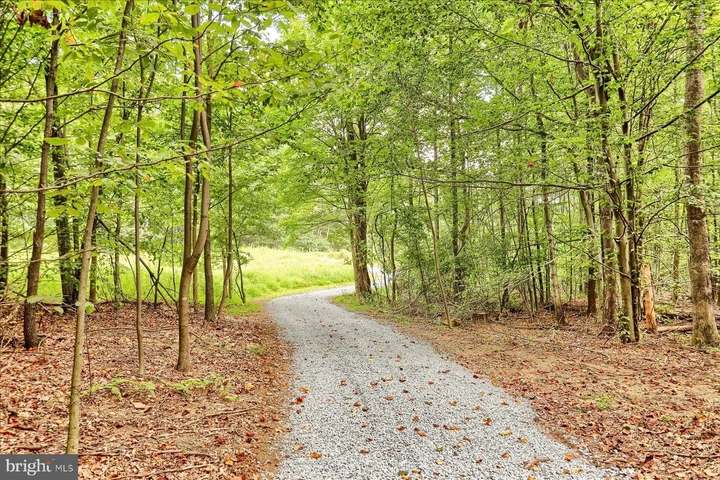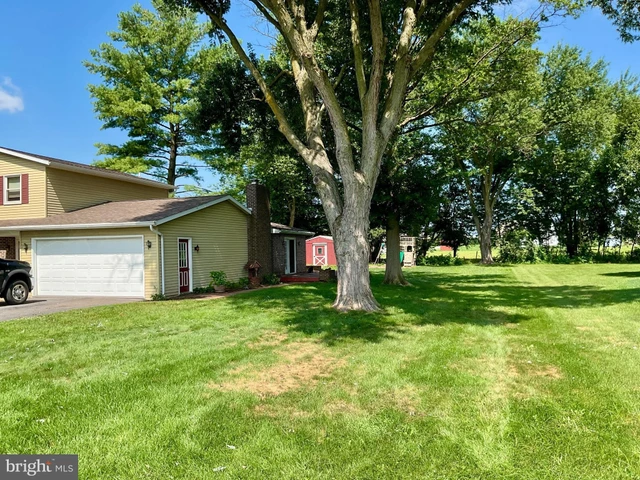1.16 acres in York County, PA
1101 Smallbrook Lane, York, PA | Lat/Lng: 39.9428, -76.7331
$1,225,000
1.16 ac.
09/18/2025
ACTIVE
Description
Welcome to an exceptional opportunity to own one of the most distinguished residences in the Wyndham Hills community. Every detail of this exquisite home has been thoughtfully designed and meticulously crafted, blending classic architectural refinement with modern functionality. Set on beautifully landscaped grounds, the home s stately exterior is enhanced by brick walkways, lush gardens, a gently flowing brook, and a picturesque pedestrian bridge featuring an elegant widow s walk atop the roof. Additional architectural highlights include handcrafted moldings, and stone lintels over the windows. Upon entering, the grand two-story foyer immediately sets the tone with detailed millwork and architectural sophistication. The formal living room exudes warmth and elegance with its floor-to-ceiling raised paneling, gas fireplace, wainscoting, dentil crown molding, and custom full-length window treatments. Designed for both work and leisure, the home features a spacious office with custom built-in cabinetry and a bay window, as well as a richly paneled den with an inviting fireplace and sweeping views of the gardens through oversized windows, perfect for quiet moments or gracious entertaining. The formal dining room is ideal for gatherings both intimate and grand, boasting intricate moldings, a gas fireplace, a solid brass chandelier, and built-in cabinetry. Throughout the home, hand-blown glass windows flood each room with natural light, while dark-stained Southern Yellow Pine flooring lends warmth and historic charm. The heart of the home is the thoughtfully renovated kitchen, a true chef s delight outfitted with custom cabinetry, top-of-the-line Sub-Zero, Thermador, and Bosch appliances, Brizo fixtures, and a charming breakfast area with bay window views of the rear patio and gardens. A custom walnut desk and pantry add both function and beauty to this inviting space. From here, a rear staircase leads to a private suite complete with a fireplace, full bath, and sitting area, ideal for guests or a private retreat. Additional main-level features include a mudroom with brick flooring, a charming powder room, and a flexible room that could serve as an additional bedroom or office. The second floor offers three generously sized bedrooms, each with walk-in closets, built-in cabinetry, and hardwood flooring. A spacious hall bath with double vanities and marble countertops serves these rooms. The luxurious primary suite is a true sanctuary, featuring floor-to-ceiling paneling, a gas fireplace, a beautifully appointed bath with oversized walk-in shower and custom cabinetry, and a dressing room with solid cherry built-ins. A dedicated laundry room, exercise room, and walk-in storage closet complete the upper level. Outside, a covered walkway leads to the detached, all-brick, oversized three-car garage. This two-story structure features a private guest suite, currently used as an entertainment space. Complete with kitchenette, full bath, and flexible living/sleeping areas. Set on breathtaking grounds, the property also includes an all-brick gardening building, perfect for hobbyists or outdoor entertaining. This exceptional residence is a rare offering that combines timeless design, luxurious finishes, and a setting of unmatched beauty. Don t miss the opportunity to experience this remarkable home, schedule your private tour today.
Details
County: York
Zipcode: 17403
Property Type One: Residential Property
Brokerage: Lusk & Associates Sotheby's International Realty
Brokerage Link: https://land.com
Nearby Listings

