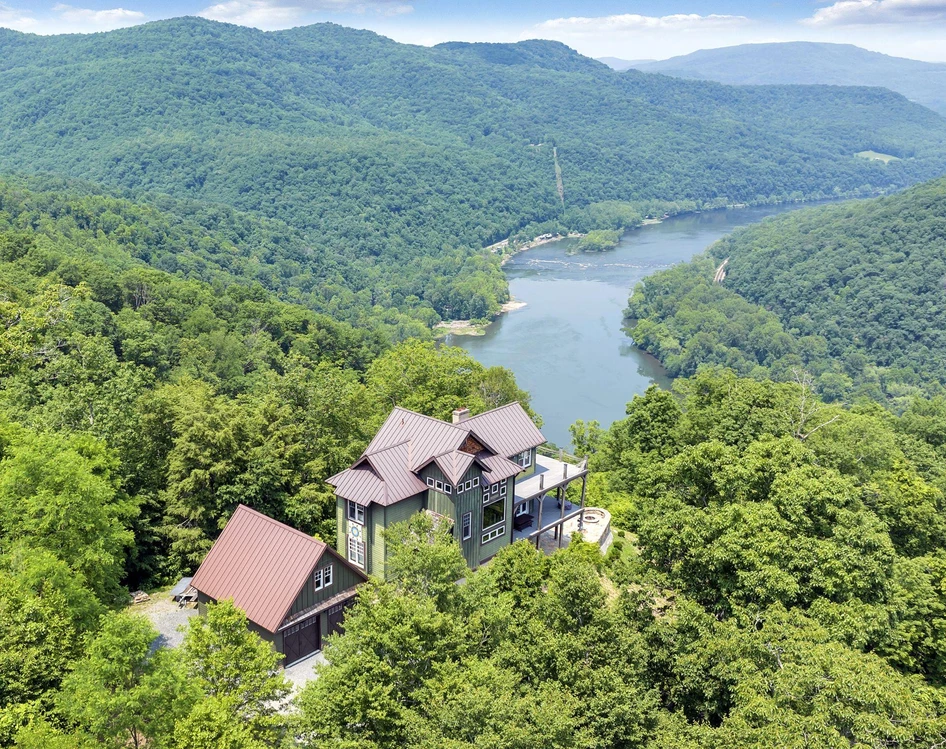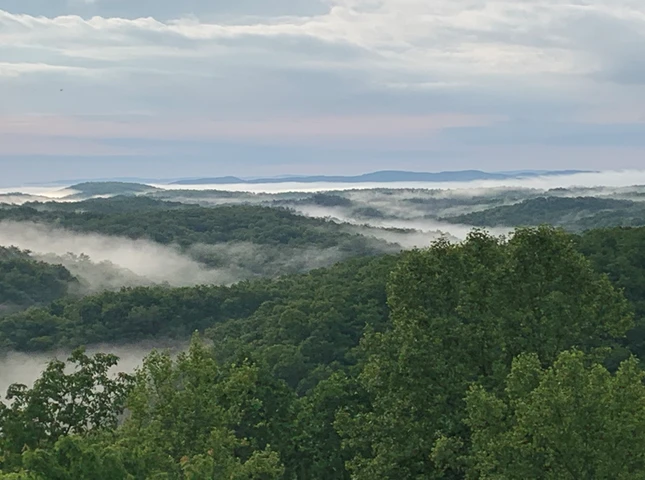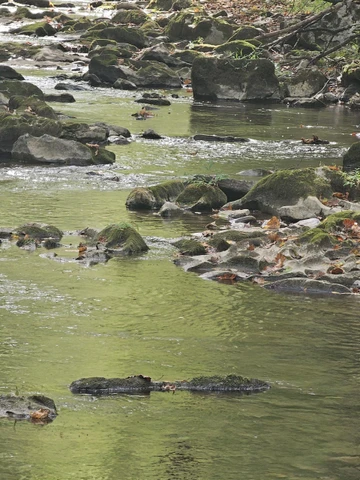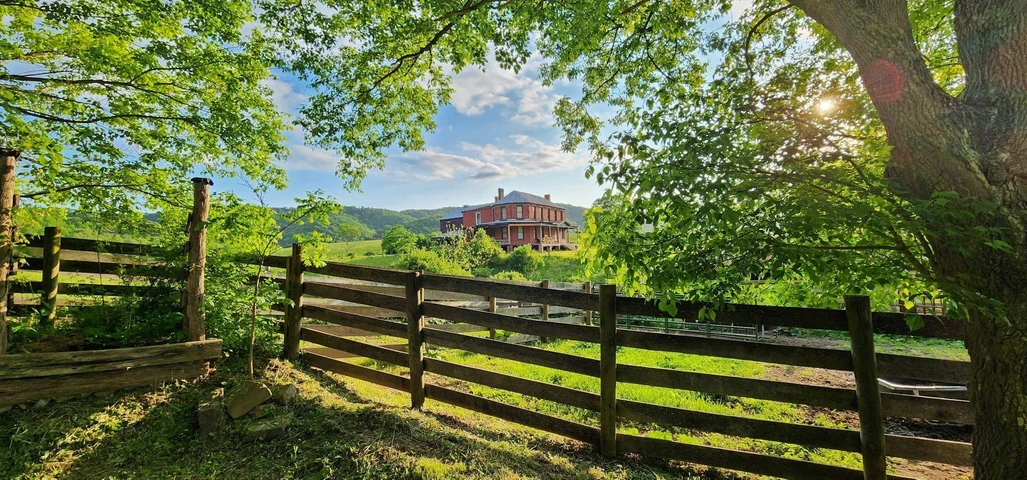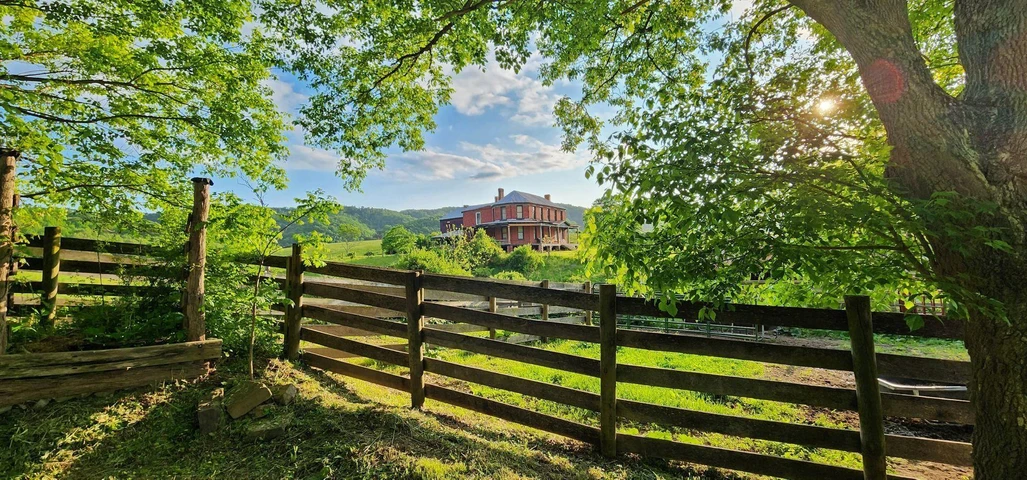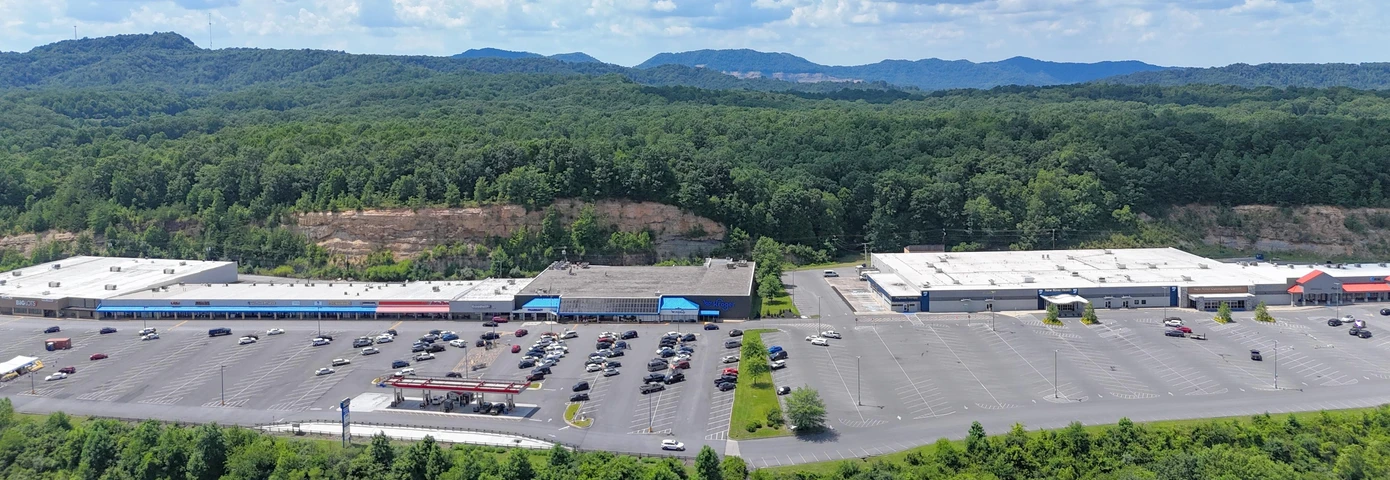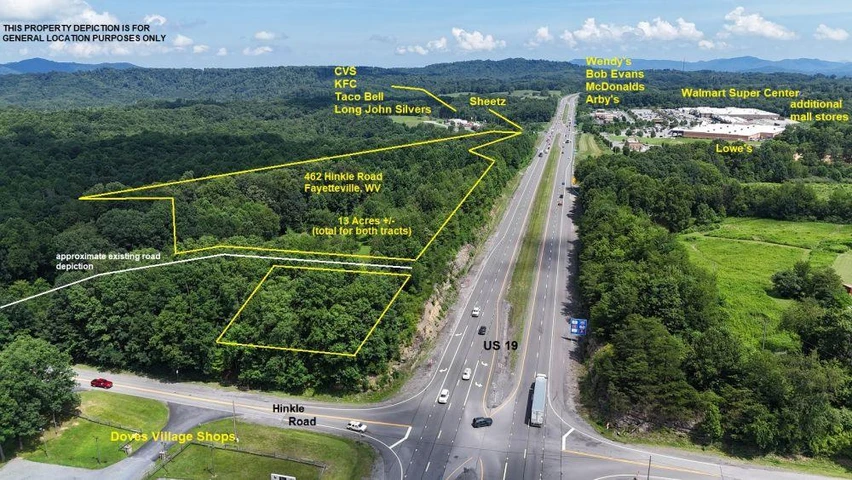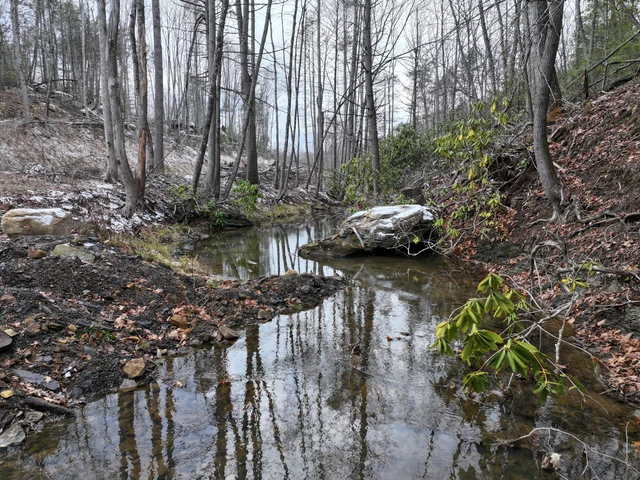
WALLA HALLA RETREAT
1100 Mill Branch Road, Hinton, WV | Lat/Lng: 37.7315, -80.9257
$2,600,000
408 ac.
07/09/2025
ACTIVE
Description
Walla Halla Retreat is in the heart of the New River Gorge recreation mecca. The pristine 408 +/- acres offers rural estate qualities with the upside potential for future development. Walla Halla is one of the larger forest ownerships within this region and, therefore, represents an opportunity to create a classic family ownership legacy for the next tenure.
Walla Halla Retreat shares a common boundary with the 70,000-acre New River Gorge National Park and Preserve. The custom-built main residence sits high atop a backbone ridge overlooking the vast New River Gorge and its mighty river below. With a well-managed mix of hardwoods and hemlock, this property has been managed for decades to support and sustain thriving wildlife populations, resulting in exceptional recreational opportunities. Miles of forest trails wind their way across the sprawling mountain with an opportunity to visit enchanting waterfalls.
History in this area runs deep and the property's address - River Road - is a reference to a historic commerce road that connected many of the farms and estates in the area to the New River and C&O Railroad, key economic conduits of the second half of the 1800's. The old road was basically carved out of the New River Gorges solid sandstone outcrops and near vertical shale banks. Recently, the narrow and very crooked road was widened to two lanes and state of the art retaining walls were installed to keep the mountain side from caving in.
WALLA HALLA RETREAT
Watch as the colors shift with the light and the seasons. Expansive views across the awe inspiring New River Gorge and the New River, the second oldest river on the planet. Exceptionally well constructed and anchored by a towering floor-to-ceiling stone fireplace, the great room welcomes with warmth, grandeur, and craftsmanship that commands attention. Vaulted ceilings, wide plank wood floors, and abundant windows flood the space with natural light, framing breathtaking vistas from every angle. Evenings are well spent nestling around the wood-burning fireplace, sharing memories with loved ones. The stylish kitchen features stainless appliances, custom cabinetry, and a spacious walnut topped breakfast bar with seating. The great room opens to a generous deck, expanding the main level living area and creating the ideal setting for dining alfresco or enjoying happy hour with friends and neighbors. The homes three bedrooms offer peaceful havens and welcomed respite. Early morning brings magnificent sunrises that spark excitement for a new day. At nearly three thousand feet elevation, breathing the fresh mountain air is invigorating and revitalizing. On the lower level, a large family room offers a relaxed space to hang out while a second expansive deck provides another vantage point to soak in natures beauty. Also on this level is a full bath, wet bar, and mechanical room. Off the lower deck, a custom stone patio becomes the heart of everyone's outdoor experience where roasting smores with grandkids, sharing stories with friends, and savoring peaceful evenings beneath the stars quickly becomes a lifestyle. Live and play where the sky meets the ridge lines, and peace meets possibility.
HIGHLIGHTS
408 +/- acres adjoins the 70,000-acre New River Gorge National Park and Preserve
Mountain retreat style home looks across the expansive New River Gorge and its mighty river below
Mill Branch is a blue line stream that runs for 1.3 miles through the property.
Opportunity to create a classic family ownership legacy for the next tenure.
The sprawling mountain forest is carefully managed to sustain a thriving wildlife population
The sustainable forest is fully stocked with world renowned Appalachian hardwoods
Miles of trails wind throughout the forest providing a wide range of recreational pursuits
Mulberry, the original 1800s homestead, is constructed with hewn logs and cut stone
Little to no light pollution and the high elevation means millions of stars fill the night sky
The pace of life in the area is much slower and less hectic than that of the cities
LOCATION
Walla Halla Retreat is in the New River Gorge near the historic railroad town of Hinton. This area is in the picturesque mountainous region of southeastern West Virginia. The surrounding landscape is part of the Ridge and Valley Region, a scenic tapestry of elongated Allegheny and Appalachian Mountain ranges. Much of the area remains undeveloped and is characterized by its scenic farm valleys, small communities, and large expanses of hardwood forest.
GPS Coordinates: 37.734163(N), -80.915549(W)
1500 feet of road frontage on County Highway 26 (River Road)
The address at the historic Mulberry House is 1100 Mill Branch Road
Elevations range from 1381 ft. to 2561 ft. +/-
Walla Halla Retreat is one of the larger forest ownerships within this region and, therefore, represents an opportunity to create a classic family ownership legacy for the next tenure, or to carefully craft a rural residential project for future cabin sites. Terrain is typical of the region and considered rolling to mountainous, with upland hardwood flats and ridges separated by narrow hollows that flank the lower lying stream drainage.
MAIN RESIDENCE
Walla Halla Retreat was designed specifically for and custom-built on a "backbone ridge" to capture the incredible view of the "Big Bend" of the New River below, thus giving the home an elevated feeling of a tree house.
The home was built using construction materials and architectural design features to eliminate or reduce maintenance costs. The block and stucco foundation, concrete shingle clad siding, metal roof, and composite decking make the house resistant to the effects of sun, wind, and rain.
The interior has many upgrades and special touches. The handcrafted wide-plank black walnut flooring creates a warm feeling throughout the home. The owners had the flooring custom milled from lumber stored in a barn for over 30 years. The solid black cherry bar top was crafted from a tree that had fallen on the Walla Halla property. The wide solid oak stairways create an efficient and easy flow from level to level.
The accordion doors in the great room open the entire wall to the outside deck and surrounding forest allowing in soft summer breezes and the sound of birds singing, accentuating the feeling of tree house living. All other doors and windows open fully offering a chance to open up the entire home and to enjoy nature undisturbed. The design of the home and placement of the windows take advantage of passive solar gain throughout the winter as well as optimizing the view of the river and surrounding mountains during the seasons from all three levels of the home.
Both beautiful fireplaces currently have gas logs. The chimney is masonry so each fireplace could burn firewood instead. The chimney starts on the lower floor and runs side by side (but separately) with the main floor chimney to the top. If desired, one fireplace could burn firewood and the other could continue using gas logs. The chimney mason, who has many years of experience, said it was the tallest chimney he had ever laid. The lower level was designed to accommodate several forms of recreation: shooting pool, playing ping pong, playing video and board games, or watching sports on the big screen. The mechanical room is located on this floor. The lower level has a large, covered porch and a terrace with an outdoor firepit.
The three spacious bedrooms have lots of light and were positioned to provide privacy and a quiet space away from the rest of the home.
The three 3/4 bathrooms are exceptionally well done with custom tile work and upgraded fixtures. Large windows on the two upper floors create a very relaxed and spacious feeling.
The fire pit and terrace/patio were added on the west side of the home to take advantage of the long views of the mountains and river below. The stone mason incorporated native sandstones from the property with cultured stone creating a very special place to enjoy an evening around the fire.
HISTORIC MULBERRY HOUSE
The New River Gorge was a vast and largely unsettled wilderness until the C&O railroad was built on the eastern side of the river in the 1880's. The railroad opened up the rich coalfields and virgin timber stands of the region. Early mountaineers settled the area and soon were carving out mountain farms and raising families.
A visit to Mulberry House, sitting on the edge of a high mountain meadow, is a step back in time about 150 years. This early farmstead is an excellent example of how the early settlers lived and is testament to their hard work, perseverance, and ingenuity. Mulberry House was named after the ancient Mulberry tree growing near the barn. The mulberry tree produces berries suitable for pies, wines, tarts, and cordials. The leaves are the sole source of food for silkworms. Manpower, horsepower, and willpower were the tools of the trade in the late 1800's.
"Ike's Field" surrounds Mulberry House and is the product of immeasurable hours of backbreaking work. The clearing work is preserved in several stone walls, some of which are three courses thick, found around the property.
The original hand-hewn chestnut log cabin has been preserved. A massive hand-cut fireplace, chimney, and hearth, carved from native sandstone, provided the heat and cooking for the original cabin, whose foundation sits on its original hand-cut foundation stones. The fireplace features a mantle salvaged from a nearby historical house reputed to have been a brothel and bootleg house in the 1920's.
The two-story addition to the log house was constructed later by the descendants of the original homesteaders, the Bragg family. It has been restored as well, with new flooring and new electrical system. The sunny kitchen has been updated with new appliances, cabinets, and a kitchen island. Water for the home is provided by a mountain spring that has been in use for several generations. This spr
Details
County: Raleigh
Zipcode: 25951
Property Type One: Farms
Property Type Two: Recreational Property
Property Type Three: Residential Property
Brokerage: FoxFire Realty
Brokerage Link: www.foxfirenation.com
Nearby Listings

