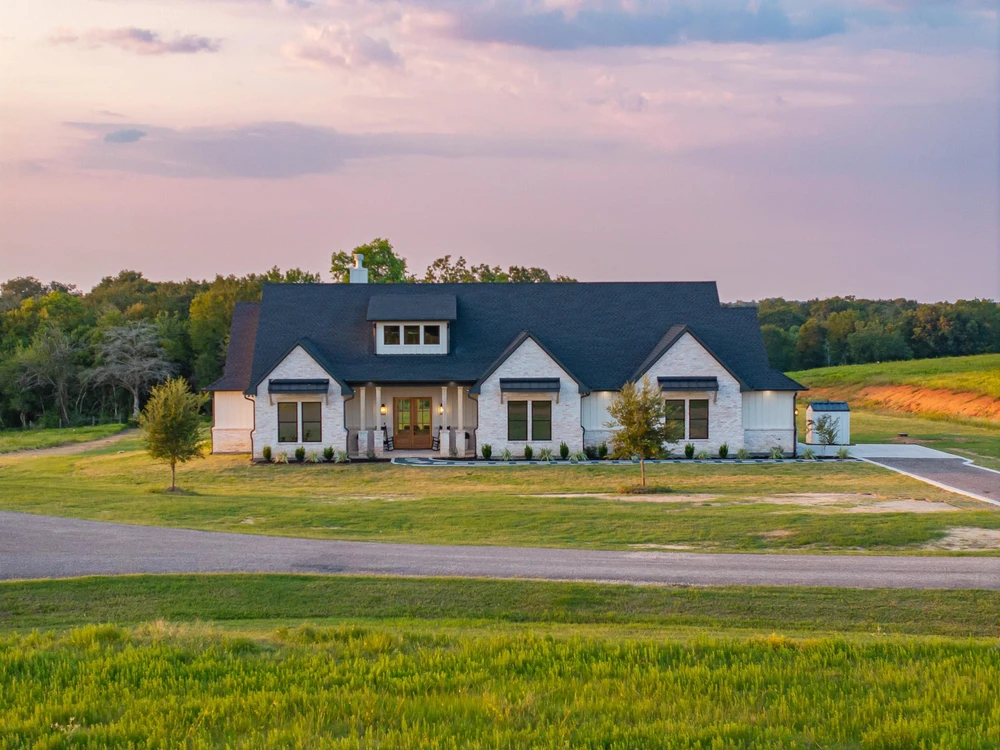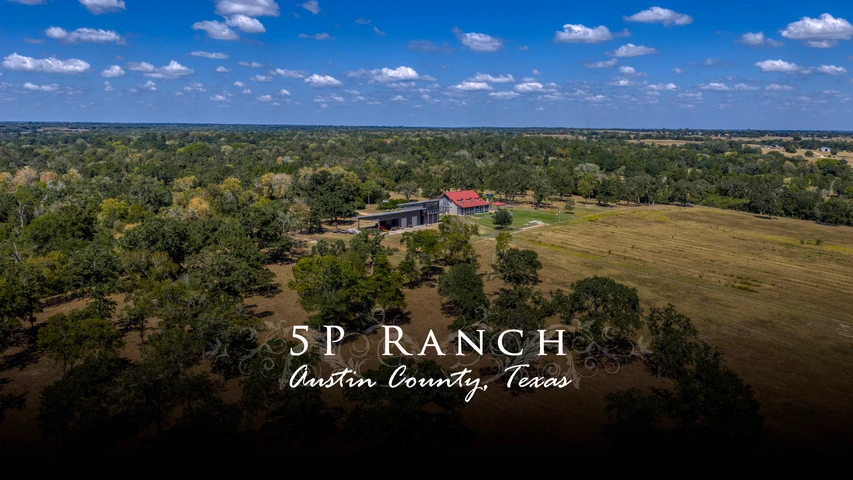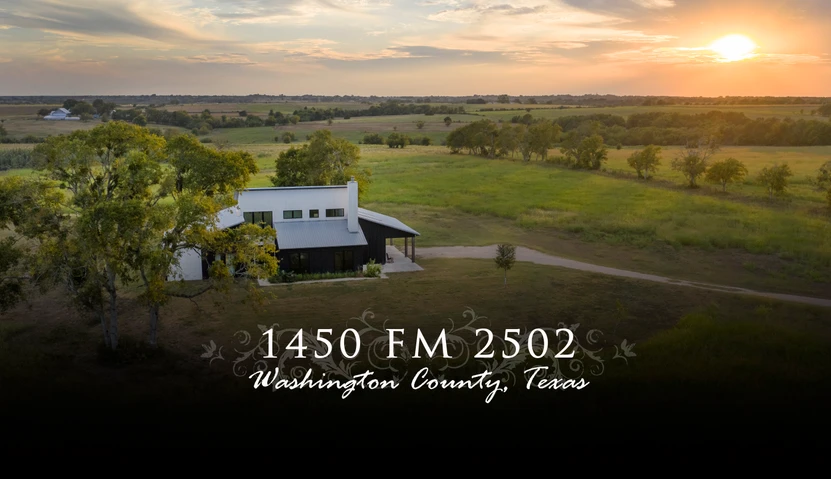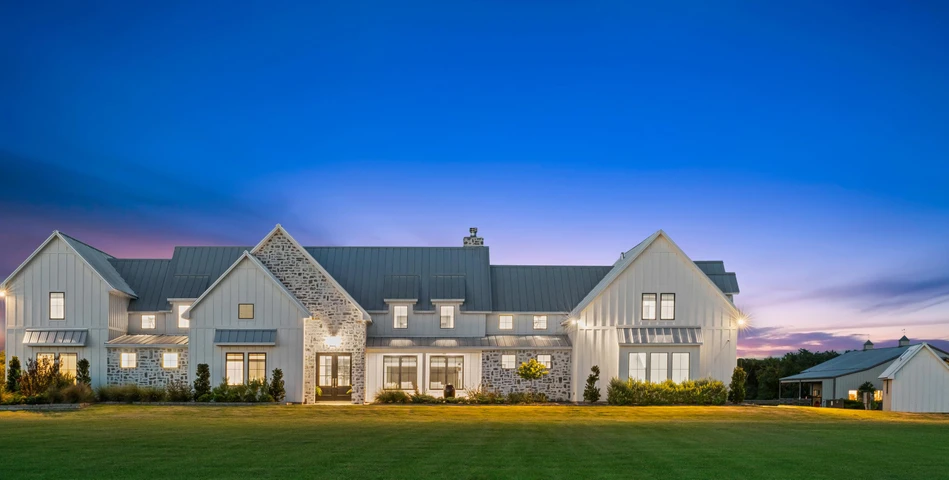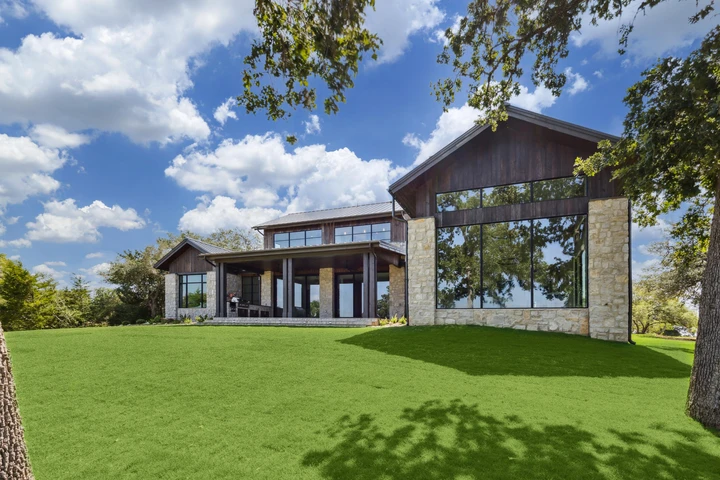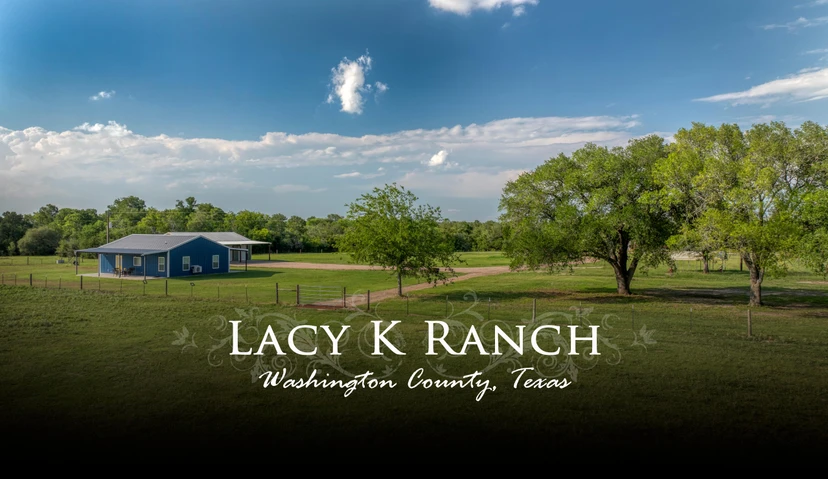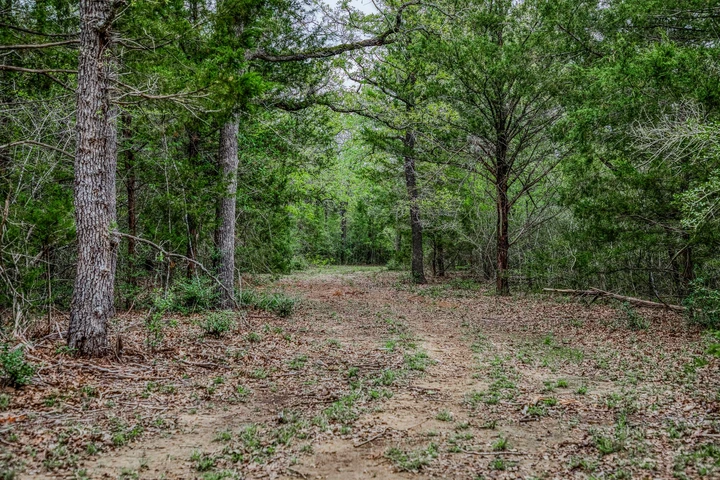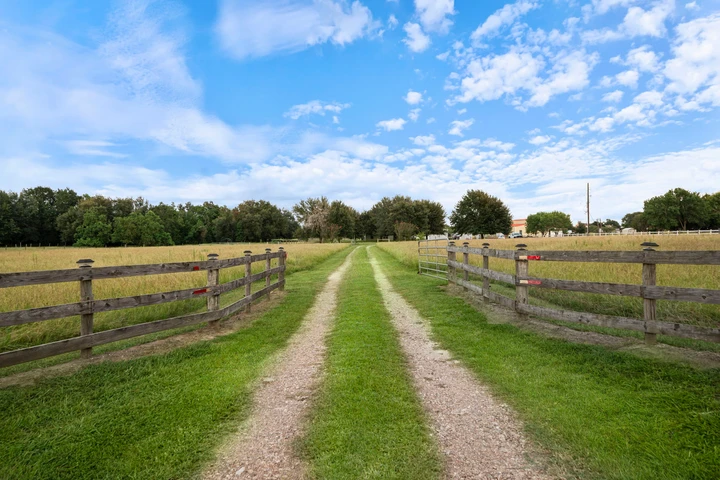
Luxury Living in Historic Chappell Hill
10343 Sunny Meadow Drive, Chappell Hill, TX | Lat/Lng: 30.1407, -96.2475
$925,000
1.97 ac.
09/04/2025
ACTIVE
Description
HUGE price reduction. Builder ready to sell. Luxury Living in Historic Chappell Hill A Refined Retreat Just Outside Houston
Discover the charm and freedom of life in Chappell Hillan idyllic blend of countryside serenity and upscale living, just under an hour from Houston. Whether youre seeking a peaceful place to raise a family or a sophisticated setting to retire in style, this beautifully crafted home offers the perfect balance of elegance, comfort, and privacy in one of Texass most desirable low-tax regions.
This custom-built Texas Lifestyle Builders home stands apart from typical spec builds. Thoughtfully designed and masterfully executed, every detailfrom the insulated interior walls to the designer lightingreflects the builders commitment to quality and luxury.
The layout was designed with both lifestyle and livability in mind. Each bedroom is its own private suite with a dedicated bathroomideal for guests, family, or multigenerational living. The open-concept living and dining area is flooded with natural light thanks to expansive picture windows and sliding glass doors that blend the indoors with the scenic outdoors.
The heart of the home is the show-stopping kitchenanchored by an 11-foot island with stunning Taj Mahal quartzite counters and premium Bosch appliancesperfect for hosting holidays or casual Sunday dinners. An 18-foot tiled fireplace adds drama and warmth to the main living space, creating a striking yet cozy atmosphere.
Step outside to enjoy Texas living at its finest. The oversized covered porch and built-in outdoor kitchen are ready for relaxing evenings, entertaining friends, or simply watching the sunrise. With room to add a pool, workshop, or guest casita, your backyard can become whatever you dream it to be.
The private primary suite is a sanctuary of its own, tucked away with large windows, spa-like finishes, and a bathroom designed to impress even the most discerning buyer.
Situated in the rolling hills of Washington Countyrich with Texas history and small-town charmthis property is just 10 minutes to Brenham, 45 minutes to College Station, and 90 minutes to Austin. Its more than a homeits a lifestyle investment in a region known for its beauty, community, and long-term value.
BUILDER CAN ADD IMPROVEMENTS SUCH AS DETACHED GARAGE OR SHED, FENCING, POOL ETC. ALSO BULDER AVAILABLE CUSTOM HOME OPTIONS AVAILABLE WITH OTHER FLOOR PLANS AND LOTS AVAILABLE AS WELL.
List of Features:
Pre foundation Termite treatment
Taj Mahal quartz counters and backsplash in kitchen and pantry.
Wood floors throughout with water seal barrier.
Dolomite counters in all bathrooms and laundry room.
Outdoor kitchen with Blaze brand grill and Fridge.
Bosch appliances including refrigerator, gas stove, built in convection microwave and oven, dishwasher with smart features. Also wine/beverage under counter fridge.
All cabinets and drawers in home equipped with soft close feature.
Under counter lighting in kitchen, pantry and laundry
Oversized 11 foot island with additional storage on front side.
Bar area in kitchen with custom shelves, accent tile backsplash, under shelf lighting and wine/beverage fridge.
Custom pantry with quartzite counters, under counter lighting, cabinets and open shelving
Privacy layout with all bedrooms split from each other and each with en-suite baths. Walk in closets in each bedroom.
All guest baths with Dolomite counters, designer lighting and mirrors, and vertical tile backing to ceiling.
Powder room with access to covered back porch. Perfect for guest use from outside or inside.
Additional flex room for study, craft, exercise or any other use.
Designer lighting throughout.
Brushed gold fixtures in kitchen and primary bath.
Wet area in primary bath with Delta designer series plumbing fixtures and floor to ceiling 24x48 tile.
Oversized soaking tub.
Double shower faucets with additional hand held fixture.
Custom primary closet with metal rods.
Block panelling accented wall in primary bedroom.
Oversized picture windows and access to back covered porch area in primary bedroom.
Spray foam under roof and exterior walls, including the garage walls and ceiling.
All interior walls insulated for additional privacy.
8 foot solid core interior doors.
14 speaker system covering five independent areas: living room, kitchen, back porch, primary bedroom and bath.
Internet mesh for seamless connection throughout home.
Four panels glass sliding doors in living room 12 feet wide.
Tongue and groove ceilings on front and back porches and entry foyer.
18 vaulted ceiling in living room.
18 tiled fireplace in living room with gas connections
12 feet in entry, all other areas besides living room is 10
8 baseboards.
5 ton 2 stage HVAC system with smart home thermostat.
30 year architectural HD roof qualifying for Level 4 insurance discount.
Upgraded Sherwin Williams paint interior and exterior.
Large oversized attic with full stairs access from garage (could be finished out for additional space).
Oversized two car garage with lots of storage and hot and cold water plumbed for sink area.
Tankless gas water heater with continuous hot water loop for instant hot water throughout the home.
White oak double entry doors.
Approximately 700 sqft of covered porches.
Brick floor on front porch.
Coated floor on back porch.
Epoxy coated garage floor.
6 of additional foundation pad added for elevation.
Front yard professionally landscaped with sprinkler system in front, sides and back.
Bermuda sod laid in front and around home.
2 oversized oak trees planted in front.
Specially designed driveway and walkway for a more custom look and feel.
Well-house with spray foam insulation for added protection with additional space for water filtration system or storage.
Under eave led lighting.
Landscape lighting along front of house.
Full gutter system installed.
Details
County: Washington
Zipcode: 77426
Property Type One: Residential Property
Brokerage: Compass Ranch and Land | Lifestyle Ranch & Home Group
Brokerage Link: https://land.com
Apn: R68558
Nearby Listings

