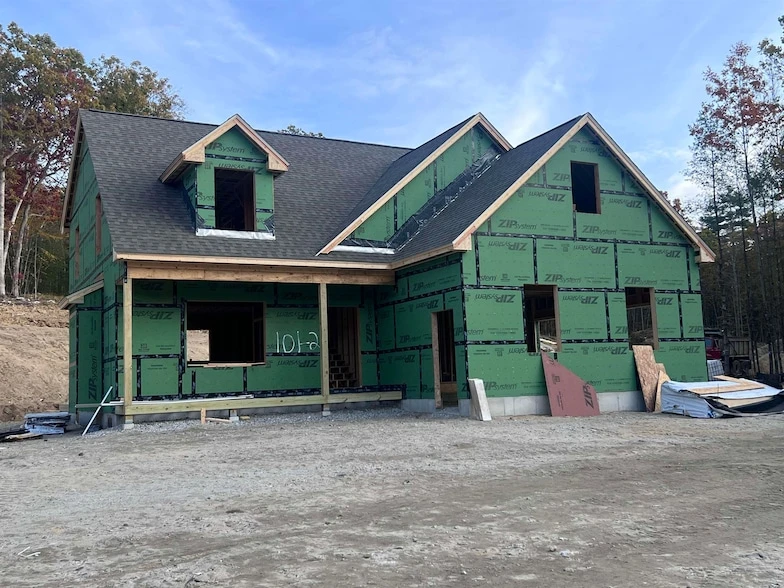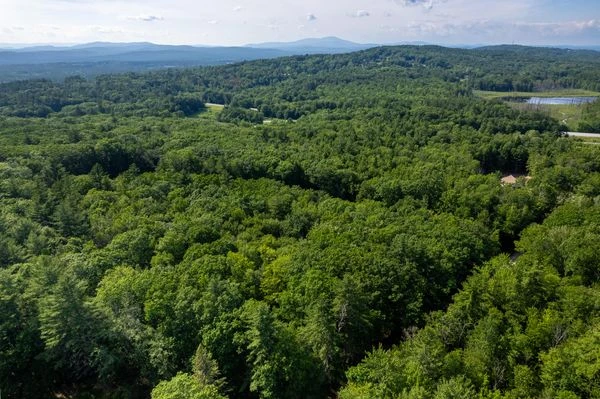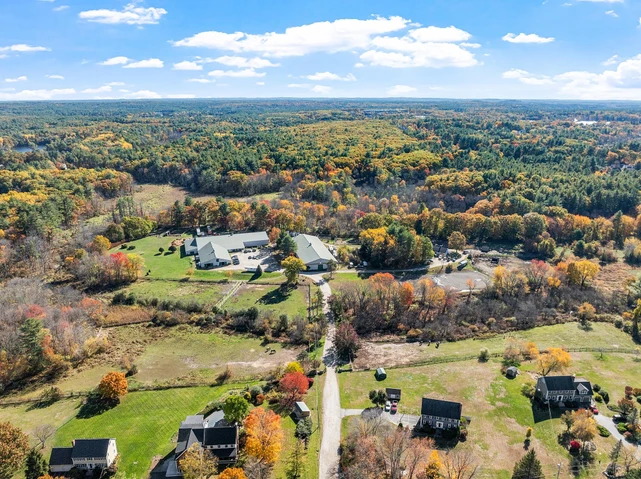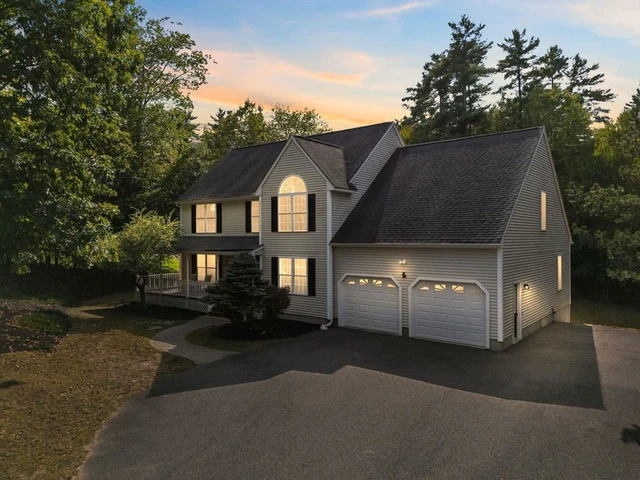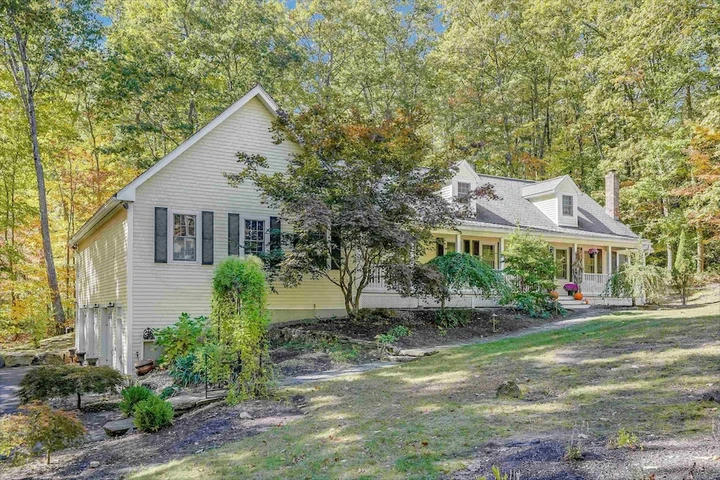2.11 acres in Hillsborough County, NH
10 1/2 Seaverns Bridge Road, Merrimack, NH | Lat/Lng: 42.8339, -71.5619
$849,900
2.11 ac.
10/21/2025
ACTIVE
Description
Under Construction: This 2,588 square foot craftsman style home, situated on a 2.11 acre lot, offers four bedrooms, three and a half bathrooms and a thoughtful layout designed for modern living. The first floor primary suite features a walk-in closet and a private bathroom with stand up shower. The open floor plan seamlessly connects the kitchen, dining and living areas creating an ideal space for entertaining or relaxing. A second floor primary suite is currently being framed will add approximately 350 square feet of finished space. The suite includes a double vanity, 60" walk-in shower, second walk-in closet and a private office, study or relaxation room. Planned finishes include solid-surface countertops, custom cabinetry and trim, hardwood, carpeting and tile flooring. An energy-efficient heating and cooling system with an on-demand water heater adds comfort. The mudroom, first-floor laundry and spacious two-car garage add convenience and function, while the unfinished basement provides plenty of storage and room for future expansion. Don't wait call today!
Details
County: Hillsborough
Zipcode: 03054
Property Type One: Residential Property
Brokerage: MFH Realty
Brokerage Link: https://land.com
Nearby Listings

