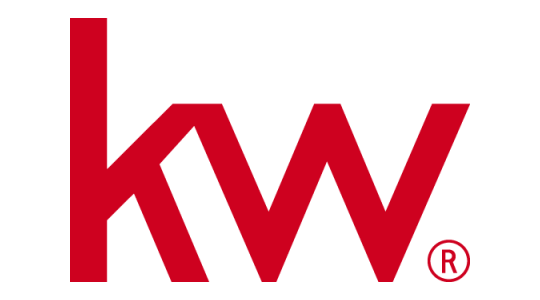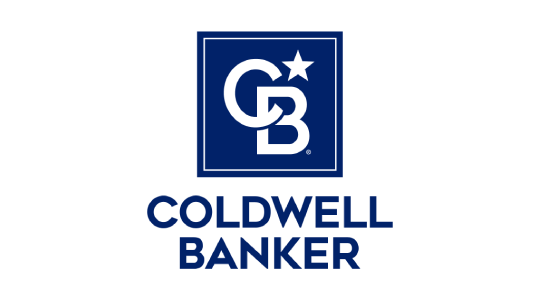Jefferson County, West Virginia Land For Sale (9 results)
Want to post your listings on AcreValue? View Listing Plans
AcreValue offers multiple types of land for sale in Jefferson County, so if you’re looking for a new ranch, farm, recreational property, hunting ground, developmental property, or land investment you’ve come to the right place. Regardless of what your needs or objectives are for your land, we have a large inventory of available parcels that are updated regularly. Therefore, it’s very likely that we have the perfect parcel that meets all the search criteria & specifications that you’ve been searching for. Additionally, because our land for sale listings are always being updated due to the frequency of land being sold or new land listings being put on the market, make sure that you are checking back with AcreValue regularly for updates. When you find the perfect land parcel and you are ready to take the next steps you can easily connect directly with the listing agent to help you facilitate your land purchase. Browse AcreValue's West Virginia land for sale page to find more potential opportunities in West Virginia that fit your needs. We wish you the best of luck in finding your next ranch, farm, recreational property, hunting ground, developmental property, or land investment.
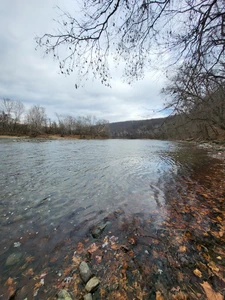

12/12/2025
$48,000
0.39 ac.
ACTIVE
Jefferson County - Lot 29 & 30 Sugar Maple Lane, Harpers Ferry, WV
Here is a prime location for river frontage and direct access to the Shannondale Springs Wildlife Management Area. This small acreage is what all outdoor enthusiasts are looking for. The rock bank is a great location to pull your canoe or fish from and enjoy the sites and sounds of the water. This property is 100% in the flood zone and would be for recreational usage only. All restrictions on the deed apply and due diligence by the buyer should be exercised. Contact Land Specialist Drew Baggarly for details and to schedule a showing.


02/22/2024
$5,950,000
172 ac.
ACTIVE
Jefferson County - 899 Earle Road, Charles Town, WV
Welcome to Shotwell Farm, an esteemed 172-acre equestrian haven distinguished as a landmark in Jefferson County. This magnificent estate seamlessly combines opulence and practicality. A picturesque tree lined driveway welcomes you to the heart of the farm, where an elegant Southern Living home takes center stage, surrounded by lush landscaping, expansive pastures, and panoramic views. Exclusive access to the main residence and surrounding barns is ensured by a circular driveway for homeowners, while a separate entrance offers guests access to the equestrian facilities. A spacious front porch overlooks the meticulously maintained grounds. Inside, the open foyer boasts marble floors and a grand staircase, setting a tone of luxury. Rooms are bathed in sunlight from floor-to-ceiling windows, features include marble-surround fireplaces, oak flooring and custom built ins throughout. The kitchen, a culinary haven with stainless steel appliances, a double oven, and a gas stove, is complemented by a cozy sitting area with natural light streaming in through French doors. The 1st floor primary suite offers a private sanctuary with a walk-in closet and a seating nook. A Dinning room, butler's pantry, formal living room, substantial laundry room and home office round out the 1st floor. Ascending the grand staircase, a bold library awaits-- a refuge for book lovers! Additionally upstairs you will find 3 guest bedrooms that are well appointed spaces adorned with custom window treatments, and walk-in closets. Beyond the residence, a parking portico featuring an arched cobblestone driveway is strategically positioned near the kitchen. A breezeway seamlessly links the house to a spacious 3-bay garage. The upper level of this garage is thoughtfully designed to house a luxurious 2-bedroom apartment, complete with a full-size kitchen, a full bathroom, and private laundry. As you explore the grounds you'll find facilities designed with precision to address every aspect of equine care and horsemanship. The main barn, a remarkable center-stall stable, serves as the focal point for equestrian activities. This impressive structure includes a generator, a convenient reception area, 2 designated office spaces, a laundry facility, and 3 luxurious staff apartmentsone on the first floor and two on the second floor. Passing through the reception area, you'll discover 29 thoughtfully designed horse stalls and a wash stall. The centerpiece of the barn is an extraordinary 100x300 riding arena located off the center of the stalls. Adjacent to the primary equestrian facility stands a sprawling 12,000 square feet building, housing a well-designed breeding area and a 2,520 square feet maintenance shop complete with 200-amp electric and water service. Complementing this structure are an additional 39 meticulously crafted horse stalls, mirroring the craftsmanship and materials of the main barn, bringing the total number of stalls across the property to 68. Tucked away at the rear of the grounds are two structures dedicated to hay and equipment storage, each spanning 6,000 square feet. The hay structure includes a practical 16x100 lean-to, enhancing the functionality of the storage facilities. The pastures are defined by 18,000 linear feet of 4-rail blackboard fencing and an additional 7,500 linear feet of top rail fencing adorned with diamond wire. The thoughtful layout includes ample storage, strategically placed run-in sheds, and a network of 18 automatic waterers. Each waterer is serviced by a dedicated well and supported by a robust backup system, ensuring an uninterrupted and reliable water supply spanning the entirety of the farm. The final structure on the property is a 1,200 square feet single-family split-level manager's home, featuring 3 bedrooms, 2 bathrooms, a partially finished basement, and an attached 2-car garage. Experience the extraordinary blend of modern luxury, rustic charm and sun sets behind rolling hills.
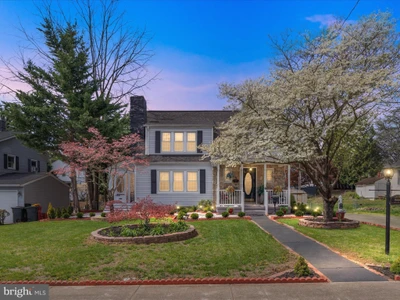

05/12/2025
$569,000
0.24 ac.
ACTIVE
Jefferson County - 504 S CHURCH Street, Charles Town, WV
Welcome to 504 S Church Street - a home where charm and thoughtful updates meet in a rare opportunity. Ideally located near downtown Charles Town, this well-maintained 4-bedroom, 3.5-bathroom residence offers the perfect blend of flexibility and comfort for a variety of living arrangements. Inside, you'll find hardwood floors, solid wood doors, cedar closets, and warm, inviting living spaces. The main level includes a formal dining room, a spacious family room with an electric fireplace insert that provides heat, and access to an upgraded screened-in porch-ideal for relaxing or entertaining. The kitchen features table space for casual dining, and a main level bedroom with a full bath offers convenience for guests or multigenerational living. Upstairs, there are three large bedrooms, each with ceiling fans, and a full bathroom. The finished basement includes a second family room with fireplace, a separate living area with a full kitchen including new appliances, a full bathroom, and an efficiency setup-well-suited for extended family, guests, or income-generating potential. From 2022 to 2025, the home underwent comprehensive updates including electrical wiring and panels, plumbing, bathroom renovations, lighting, switches, outlets, kitchen improvements, a rebuilt basement staircase, a sump pump, smart features like a Nest thermostat and smart locks. Other improvements include a newer roof & siding, and updated shed. Whether you're looking for a beautiful full-time residence or a turnkey business opportunity, this home delivers. With separate entrances and full amenities on both levels, it's perfectly set up to operate as two distinct short-term rental units, rent the upper level and basement independently, or live in one and rent the other. Set on a thoughtfully designed lot with gorgeous landscaping, new patios, porches and walkways, the outdoor space is as inviting as the interior. Located in the heart of Charles Town, stroll down the road to the Hollywood Casino, restaurant's, shopping, farmers market, entertainment, historic sites. Just a short drive, enjoy Harpers Ferry Historic National Park, biking, hiking, water sports, ghost tours, wineries, breweries. Just a 30-minute drive to Frederick MD, Leesburg VA, Winchester VA. 1 hour to Washington DC, Baltimore MD and Gettysburg PA. Schedule your private tour today!
Copyright © 2026 Bright MLS. All rights reserved. All information provided by the listing agent/broker is deemed reliable but is not guaranteed and should be independently verified.
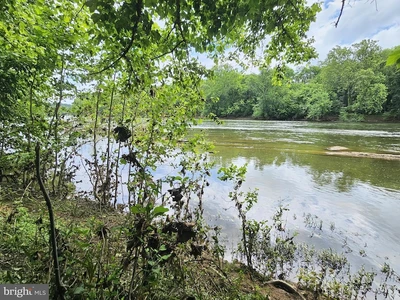

08/30/2025
$399,900
3.95 ac.
ACTIVE
Jefferson County - 0 Bethany Lane, Charles Town, WV
Welcome to your river front retreat containing 3.951 acres and 190 feet of accessible Shenandoah River frontage ideal for fishing, kayaking, or simply soaking in the serenity. The elevated bluff provides a building site with a breathtaking 180-degree view of the Shenandoah River and the Blue Ridge Mountains. The property is located on Bethany Lane and Dailey Drive (private roads) in Kabletown, a quiet, rural area with easy access to Leesburg and Winchester, VA (30 +/- minutes); Charles Town, WV and Harpers Ferry, WV (15 +/- minutes). This property has it all!!! Gently rolling pasture and partially wooded for natural privacy. Septic perc results allow for a 4 or 5 bedroom home. Room to build, grow, and breathe whether it s a full-time home or weekend escape. Best of all.... no HOA!!!!
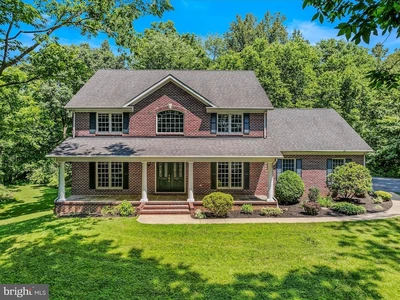

06/28/2025
$649,900
3.69 ac.
ACTIVE
Jefferson County - 150 Morgana Drive, Shepherdstown, WV
This all-brick colonial is a true classic. It sits of over 3 and 1/2 acres of Jefferson County's finest land. Your large lot is surrounded with trees for tons of privacy. Once you clear the trees on your long driveway you will be taken away by this home's curb appeal. A beautiful concrete path leads you from the driveway, passed the manicured landscaping, to the lovely front porch. Can't you just see yourself enjoying a cup of coffee or a glass of wine and taking in the beautiful views? Inside the front door you are greeted by a grand two-story foyer with hardwood floors and handsome transoms. To your left you have the formal living room with carpet, a ceiling fan, and tons of natural light. This space could also serve as a great office. Glass paned lead out to the kitchen. To the right of the foyer, you have the formal dining room. Here you'll find hardwood floors, built in bookshelves, and a gar fireplace. A butler's door to the pantry and kitchen make hosting dinner parties a breeze. The pantry is huge with wood shelving and provides plenty of space for your storage needs. Beyond this you have the open kitchen. It features a large two-tier island for extra storage and breakfast bar seating. This space is topped off by stainless appliances, recessed lighting, and crown molding. There is a large breakfast nook with hardwood floors and access to the rear deck. A decorative light fixture defines the space. Down the hall you have a large laundry room with easy-care vinyl floors and storage shelves. The main level full bath features vinyl floors, pedestal sink, and walk-in shower, so convenient for guests. The kitchen and breakfast nook are open to your spacious family room. This space features carpet, crown molding, and a gas fireplace. This set up is great for entertaining all year round. The large windows bathe you in natural light. Up the stairs you have a hall with hardwood floors. Bedroom 2 features carpet and is a junior suite with a private ensuite full bath. The ensuite features an extended single bowl vanity for ample storage and an acrylic tub/shower. Bedroom 3 features carpet ceiling fan and ample closet storage. Bedroom 4 features hardwood floors and chair railing molding. Bedrooms 3 & 4 share a large Jack and Jill bath. The bath features separate, extended single bowl vanities, and a water closet with toilet and tub/shower. The primary suite is carpeted and features vaulted ceilings and ceiling fan. Your suite includes a private ensuite bathroom with double bowl vanity, large soaking tub a walk-in shower. The suite is topped off by a huge walk-in closet with wood shelving. You will want for nothing in this private oasis. The 3 car garage keeps you, your car, and your yard tools/toys of out the weather. What a blessing in this heat! Outside you have a large rear deck that is perfect for hosting your summer BBQ's. A ramp provides access to the driveway and your rear yard. Rear yard has been cleared and is nice and level with mature trees all around. There is no shortage of privacy no matter where you are on your lot.
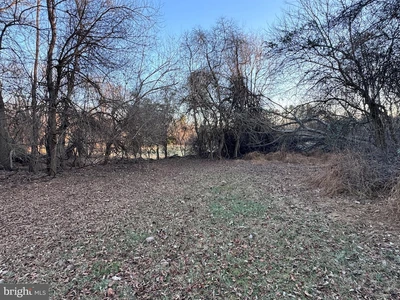

12/13/2025
$140,000
2.07 ac.
ACTIVE
Jefferson County - Unnumbered Lot Ledge Shepherd Lane, Shepherdstown, WV
Scenic 2.07-Acre Residential Raw Land Homesite in Shepherdstown Discover the perfect blend of privacy, location, and opportunity with this 2.07-acre residential vacant lot tucked just off Shepherd Lane in Shepherdstown, West Virginia. Set within an established neighborhood of well-spaced homes, this rolling, wooded parcel offers an ideal setting for a custom home surrounded by nature while remaining minutes from town. The property features gentle topography, mature trees, and a private feel, with clearly defined boundaries and neighboring homes that reinforce long-term residential use. With over 90,000 square feet, there s ample room for a thoughtfully designed residence, outdoor living spaces, gardens, or additional structures subject to county approvals. Conveniently located near historic downtown Shepherdstown, Shepherd University, the C&O Canal, and the Potomac River, this lot offers easy access to dining, culture, outdoor recreation, and commuter routes making it equally attractive for a primary residence or future investment. Bring your builder and your vision this is a rare opportunity to secure usable acreage in one of Jefferson County s most desirable areas.
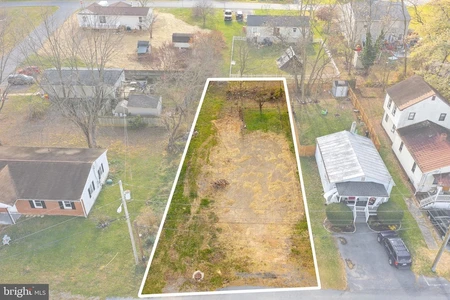

12/12/2025
$139,000
0.1 ac.
ACTIVE
Jefferson County - 406 E 11th Avenue, Ranson, WV
Build your dream home in Ranson! This cleared residential lot at 406 E 11th Avenue offers a prime opportunity to design a custom home in an established growing city. Utilities are available nearby, and the property is conveniently located near downtown Ranson and Charles Town. No HOA and easy access to Route 9 and commuter routes to Northern Virginia and Maryland. Buyer to verify all information to their satisfaction. Buyer should conduct their own due diligence with the county and any relevant agencies to confirm zoning, utilities, soil, and that the property allows their intended use
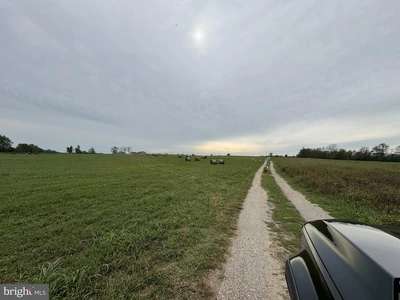

12/04/2025
$299,900
5 ac.
ACTIVE
Jefferson County - 1196 Van Clevesville Road, Kearneysville, WV
5 acres in Jefferson County, WV
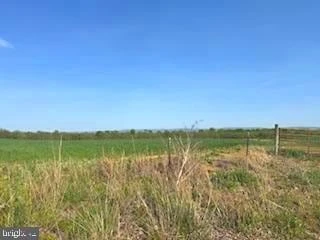

08/23/2025
$1,500,000
75.8 ac.
ACTIVE
Jefferson County - 0 Lloyd Road WVJF2017188, Charles Town, WV
Nestled in the heart of Jefferson County, this scenic parcel offers a perfect blend of natural beauty and modern convenience. The property boasts stunning mountain views that paint the horizon with each sunrise and sunset. This 75+ unrestricted acres, with electricity already on the premises and easy access to running water, this parcel is ready for development or a peaceful retreat. A rare opportunity to enjoy both nature and convenience in one breathtaking location.


1






