York County, Pennsylvania Land For Sale (23 results)
Want to post your listings on AcreValue? View Listing Plans
AcreValue offers multiple types of land for sale in York County, so if you’re looking for a new ranch, farm, recreational property, hunting ground, developmental property, or land investment you’ve come to the right place. Regardless of what your needs or objectives are for your land, we have a large inventory of available parcels that are updated regularly. Therefore, it’s very likely that we have the perfect parcel that meets all the search criteria & specifications that you’ve been searching for. Additionally, because our land for sale listings are always being updated due to the frequency of land being sold or new land listings being put on the market, make sure that you are checking back with AcreValue regularly for updates. When you find the perfect land parcel and you are ready to take the next steps you can easily connect directly with the listing agent to help you facilitate your land purchase. Browse AcreValue's Pennsylvania land for sale page to find more potential opportunities in Pennsylvania that fit your needs. We wish you the best of luck in finding your next ranch, farm, recreational property, hunting ground, developmental property, or land investment.


05/15/2025
$500,000
3.82 ac.
ACTIVE
York County - York Haven, PA
9 parcel lot
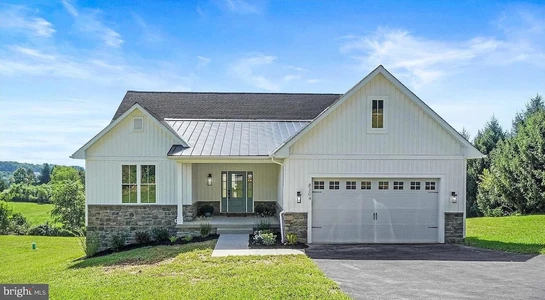

02/14/2026
$649,000
1.77 ac.
ACTIVE
York County - 0 Brenneman Road PAYK2097710, Glen Rock, PA
TO BE BUILT / Proposed Construction Don t miss this opportunity to build your custom home on the two available homesites in a private three-lot subdivision at the corner of Snyder Rd and Brenneman Rd in York County, Codorus Township. Set on 1.77 acres with no HOA, this property offers the space, privacy, and flexibility today s buyers are searching for. The home shown is a suggested plan, giving buyers the option to build this thoughtfully designed home, customize it, choose from other plans, or bring their owncustom house plan (subject to site feasibility, permitting, and approvals). The proposed design features 3 bedrooms, 2.5 bathrooms, and over 2,500 square feet of finished living space. An additional 1,466 sq ft of unfinished area in the basement offers great potential for expansion. The photos shown are of a recently completed build of this home plan customize it and make it your own! The lot is to be fully prepared with a private well installed and is septic approved, making it truly ready for your build. The lot will be completed with underground electric and propane gas. The listing price includes the lot and the proposed home. Optional features or upgrades such as rear patio, or other buyer-selected enhancements not included. Final pricing, specifications, and construction timeline will depend on selections, site conditions, and permitting. Schedule a builder consultation to walk the lot, review included features, allowances, and explore customization options to make this home uniquely yours!
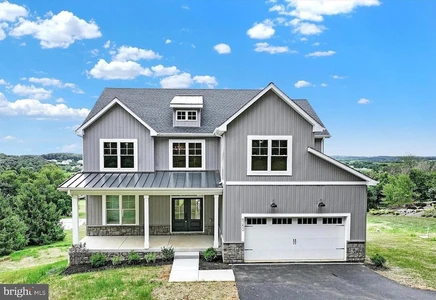

02/14/2026
$749,000
1.77 ac.
ACTIVE
York County - 0 Brenneman Road PAYK2097712, Glen Rock, PA
TO BE BUILT / Proposed Construction Don t miss this opportunity to build your custom home on the two available homesites in a private three-lot subdivision at the corner of Snyder Rd and Brenneman Rd in York County, Codorus Township. Set on 1.77 acres with no HOA, this property offers the space, privacy, and flexibility today s buyers are searching for. The home shown is a suggested plan, giving buyers the option to build this thoughtfully designed home, choose from other plans, or bring their own custom house plan (subject to site feasibility, permitting, and approvals). The proposed design features 4 bedrooms, 2.5 bathrooms, and 2,899 square feet of finished living space. An additional 1,281 sq ft of unfinished basement offers great potential for expansion. The photos shown are of a recently completed build of this home plan customize it and make it your own! The lot is to be fully prepared with a private well installed and is septic approved, making it truly ready for your build. The lot will be completed with underground electric and propane gas. The listing price includes the lot and the proposed home. Optional features or upgrades such as rear patio, deck, or other buyer-selected enhancements not included. Final pricing, specifications, and construction timeline will depend on selections, site conditions, and permitting. Schedule a builder consultation to walk the lot, review included features and allowances, and explore customization options to make this home uniquely yours!
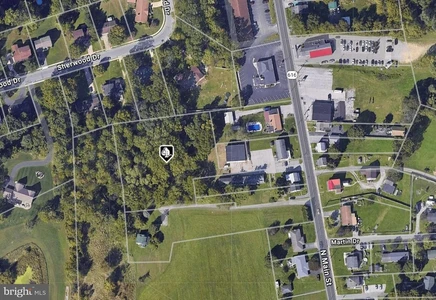

02/18/2026
$86,000
1.98 ac.
ACTIVE
York County - 286 N Main Street, York, PA
Tucked away off the road for added privacy, this 1.98-acre wooded lot offers the perfect blend of seclusion and opportunity. The level terrain makes building easy, while the mature trees create a peaceful backdrop filled with natural beauty and wildlife. All while being around the corner from amenities, and less than 10 minutes to Route 30. Previously approved site documents show potential for a small 4-home development ideal for builders or investors looking for their next project. Prefer to create your own private retreat? Design and build your dream home and enjoy nearly two acres of serenity all to yourself. Bring your own builder or let GCS build to suit and bring your vision to life. They can offer private financing as well. Public utilities are nearby. The possibilities here are as expansive as the setting itself.
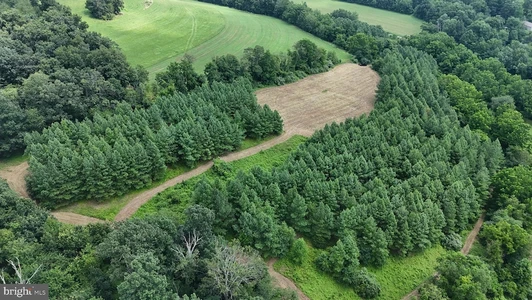

08/02/2025
$349,000
10 ac.
ACTIVE
York County - 0 Highland Lane PAYK2087128, Glenville, PA
**Dream Big on 10 Acres of Endless Possibilities!** Discover your own slice of paradise with this stunning 10-acre lot, featuring a perfect blend of wooded and open spaces, complemented by picturesque views. The groundwork has been laid for your dream home, as the property comes with an existing well and an approved perc test. Nestled in a clean and green area, you'll enjoy reduced taxes while indulging in rural living. Imagine the potential for livestock or horses, along with the perfect hunting spot right in your backyard! Outdoor enthusiasts will love the close proximity to Codorus State Park, offering fantastic opportunities for boating, fishing, hiking, and horseback riding. This exceptional location invites you to bring your imagination and create the lifestyle you ve always wanted. Don t miss out on this rare opportunity! ---
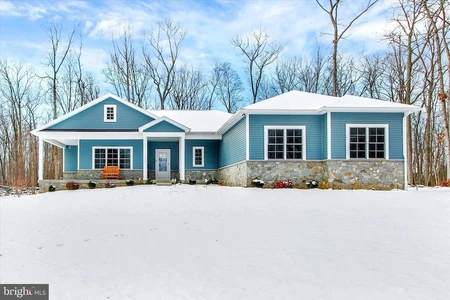

02/03/2026
$779,900
3.6 ac.
ACTIVE
York County - 4158 Orchard View Drive, Glenville, PA
Nestled in the serene landscape of Manheim Township, this exquisite new construction home, completed in 2024, embodies the perfect blend of luxury and comfort. With a sprawling 3.6-acre lot, this detached ranch-style residence offers an unparalleled lifestyle, surrounded by the tranquility of nature and the beauty of mature trees and woods. Step inside to discover a thoughtfully designed layout that maximizes space and light. The home features 3 spacious bedrooms and 2 and a half elegantly appointed bathrooms, ensuring ample room for relaxation and privacy. The full basement provides endless possibilities for customization, whether you envision a cozy entertainment area, a home gym, or additional storage. The architectural style of this residence is a testament to modern elegance, with high-end finishes and meticulous attention to detail throughout. The exterior showcases a sophisticated design, complemented by a side-entry garage that accommodates three vehicles, providing both convenience and aesthetic appeal. Outside you will also find a brand-new 12x20 two-door shed, perfect for storage, workshop use, or hobby space. Imagine sipping your morning coffee on a private patio, enveloped by the sounds of nature, or hosting gatherings in a warm and inviting atmosphere that feels like home. This property is not just a home; it's a lifestyle. The combination of luxurious living spaces and the natural beauty of the landscape creates an inviting retreat from the hustle and bustle of everyday life. This home is a rare find, offering a unique opportunity to embrace a lifestyle of luxury in a picturesque setting. Don't miss your chance to make this dream home your reality.
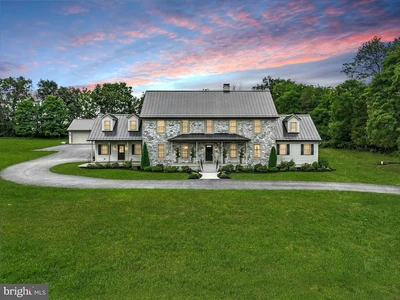

02/03/2026
$880,000
3.32 ac.
ACTIVE
York County - 160 Vida Lane, Dover, PA
This exquisite colonial residence offers an unparalleled blend of luxury and comfort across 5,318 square feet. Set on a sprawling 3.32-acre lot, the property is enveloped by lush trees and woods, providing a tranquil retreat from the hustle and bustle of everyday life. Step inside to discover a meticulously designed interior that boasts six spacious bedrooms, the primary bedroom conveniently located on the main level. The heart of the home features an open floor plan that seamlessly connects the gourmet kitchen and family room, perfect for entertaining. The kitchen is a chef's dream, equipped with high-end stainless-steel appliances, including a six-burner stove, and an expansive island that invites culinary creativity. Rich hardwood and tile flooring flow throughout, complemented by exposed beams that add a touch of rustic charm. The double-sided stone fireplace, with glass doors, serves as a stunning focal point, creating a warm ambiance in both the family room and dining area. A formal dining room offers an elegant space for gatherings, while the breakfast area provides a cozy nook for casual meals. Additional highlights include a central vacuum system for effortless cleaning and a main-floor laundry for convenience. The partially finished basement offers endless possibilities for customization, whether as a recreation room or additional living space. With a four-car attached garage and a long driveway, parking is abundant. The detached garage is built primarily for larger vehicles which would be perfect for someone looking to run their business with the convenience of being at your own home. That includes an office that has its own separate keyed entrance. This property is not just a home; it's a lifestyle, offering the perfect blend of luxury, space, and natural beauty. Experience the tranquility and elegance that this exceptional residence has to offer.
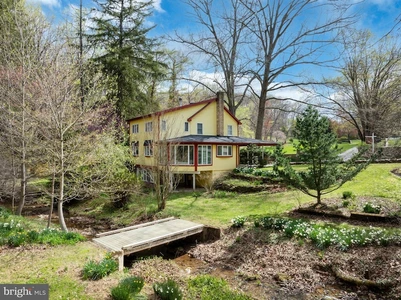

10/30/2025
$1,900,000
41.9 ac.
ACTIVE
York County - 9980 Douglas Road, Red Lion, PA
Your Private 41.9 Acre Nature Retreat Awaits! Experience the peace and privacy of this property, a true hidden gem surrounded by the beauty of nature. A wooded gravel road leads you down to the main home, where you ll be greeted by the sights and sounds of birds, wildlife, and the gentle flow of a nearby creek. The inviting 3 bedroom, 1.5 bath home offers a warm, welcoming atmosphere with hardwood floors, cozy carpeted areas, and a wood-burning fireplace perfect for chilly evenings. The kitchen and dining area provide a wonderful space for meals with serene views of the creek, while the deck offers an ideal spot to sip your morning coffee or unwind with a book as you overlook the trees and yard. The first floor laundry in the half bath adds everyday convenience, and the carport makes parking easy. Outside, the property continues to impress with natural and recreational features, a charming bridge crossing the creek, a small waterfall tucked deeper into the woods, and even an old dirt bike trail ready for exploration. Enjoy a tranquil fish pond with goldfish and a spacious barn, perfect for hay storage or hobby use. The barn also features a separate entrance, adding flexibility for various uses. Whether you re looking for a peaceful getaway, a working homestead, or a place to enjoy the outdoors, this property offers a rare opportunity to own your own piece of paradise. Don t miss your chance to make this unique retreat yours!
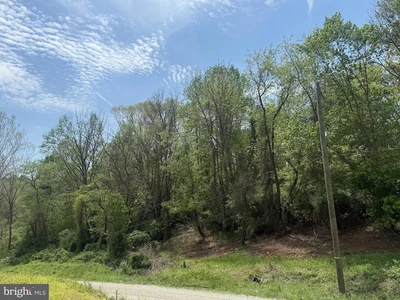

02/14/2026
$129,930
1.77 ac.
ACTIVE
York County - 0 Brenneman Road PAYK2096526, Glen Rock, PA
Welcome to your slice of paradise- Lot 3 on Brenneman Rd., in Southern York County School District. 2 Lots allowing for you and a family member or friend to build side by side! This elevated, partially cleared lot offers peace, privacy, and beautiful opportunity on 1.7 acres. The Perc has already been completed, driveway has been cut in (permit in hand), and proposed well has been located. This lot also has a beautiful roadside stream, great land for small animals, and is close to I-83. Property has some restrictions for size minimums as well as construction finishes. Bring your builder or choose from one of our builder's floor plans! Please don't walk the land without an appointment with your agent.
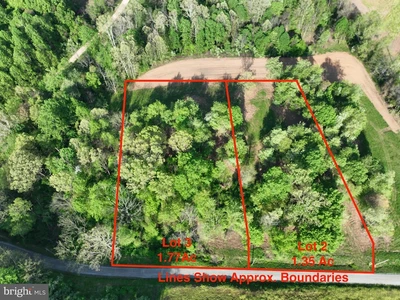

02/14/2026
$149,930
1.35 ac.
ACTIVE
York County - 0 Brenneman Road PAYK2096534, Glen Rock, PA
Welcome to your slice of paradise- Lot 2 on Brenneman Rd., in Southern York County School District. 2 Lots allowing for you and a family member or friend to build side by side! This semi-elevated, partially cleared lot offers peace, privacy, and beautiful opportunity on 1.35 acres. The Perc has already been completed, driveway has been cut in (permit in hand), and proposed well has been located. This lot also has a beautiful roadside stream, great land for small animals, and is close to I-83. Property has some restrictions for size minimums as well as construction finishes. Bring your builder or choose from one of our builder's floor plans! Please don't walk the land without an appointment with your agent.
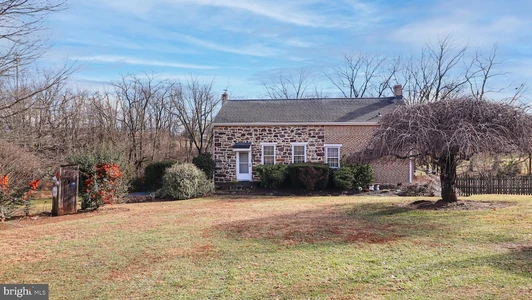

01/17/2026
$385,000
1.5 ac.
ACTIVE
York County - 3155 Lehr Drive, York, PA
Step into a world where timeless elegance meets modern comfort in this stunning Colonial home, nestled in the heart of Manchester Township. Originally built in 1780 and then expanded in 1880, this residence boasts a rich history and unique architectural charm that sets it apart from the ordinary. As you enter, you are greeted by the warmth of beautifully preserved wood floors that flow seamlessly throughout the main living areas. The spacious formal dining room invites you to host memorable gatherings, while the cozy living area, complete with a charming fireplace, offers the perfect retreat for relaxation. Imagine curling up with a good book or enjoying intimate conversations by the flickering flames on chilly evenings. The heart of this home is its thoughtfully designed layout, featuring a well-appointed kitchen that opens to a delightful dining area. Natural light pours in through large windows, creating an inviting atmosphere that enhances every meal. The ceiling fans add a touch of comfort, ensuring a pleasant breeze on warm days. With one generously sized bedroom and two full bathrooms, this home provides ample space for both comfort and convenience. The partially finished walkout basement offers endless possibilities-transform it into a home office, a creative studio, or a cozy entertainment space tailored to your lifestyle. Step outside to discover the expansive 1.5-acre lot, where outdoor living flourishes. The deck and patio areas are perfect for al fresco dining or simply soaking in the serene surroundings. The property also features a charming spring house, providing additional storage and creative potential. Parking is a breeze with a detached oversized garage that accommodates two vehicles, along with ample driveway space for guests. This home is not just a residence; it's a canvas for your dreams, a sanctuary where you can create lasting memories. With its unique design, exceptional craftsmanship, and a location that offers both tranquility and convenience, this Colonial gem is ready to welcome you home. Don't miss the opportunity to make this enchanting property your own!
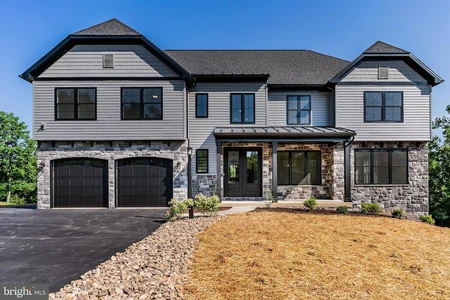

12/03/2025
$894,400
1.23 ac.
ACTIVE
York County - 6 Jennifer Lane, Dillsburg, PA
Welcome Home to Grantham Crossing in Dillsburg! This stunning luxury residence offers 5 bedrooms, 4 bathrooms, and a 2-car garage perfect for modern living. Step inside to be greeted by a two-story foyer that flows into the formal dining room, a spacious kitchen with island + pantry, an inviting breakfast nook, and a family room with plenty of natural light. The main level also boasts a versatile office/bedroom, and a convenient mudroom. Upstairs, the primary suite is a true retreat with a luxurious bathroom and walk-in closet. You ll also find 3 additional bedrooms, a full bath, a loft perfect for relaxing or entertaining, and a laundry room for ultimate convenience. Partial finished basement with full bath means all the work is done. All that is needed is you to make this house a home. Taxes shown are on the lot only. Don t miss your chance to own this gorgeous home in sought-after Grantham Crossing!
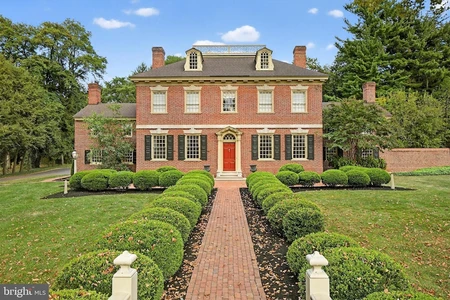

01/06/2026
$1,220,000
1.16 ac.
ACTIVE
York County - 1101 Smallbrook Lane, York, PA
Welcome to an exceptional opportunity to own one of the most distinguished residences in the Wyndham Hills community. Every detail of this exquisite home has been thoughtfully designed and meticulously crafted, blending classic architectural refinement with modern functionality. Set on beautifully landscaped grounds, the home s stately exterior is enhanced by brick walkways, lush gardens, a gently flowing brook, and a picturesque pedestrian bridge featuring an elegant widow s walk atop the roof. Additional architectural highlights include handcrafted moldings, and stone lintels over the windows. Upon entering, the grand two-story foyer immediately sets the tone with detailed millwork and architectural sophistication. The formal living room exudes warmth and elegance with its floor-to-ceiling raised paneling, gas fireplace, wainscoting, dentil crown molding, and custom full-length window treatments. Designed for both work and leisure, the home features a spacious office with custom built-in cabinetry and a bay window, as well as a richly paneled den with an inviting fireplace and sweeping views of the gardens through oversized windows, perfect for quiet moments or gracious entertaining. The formal dining room is ideal for gatherings both intimate and grand, boasting intricate moldings, a gas fireplace, a solid brass chandelier, and built-in cabinetry. Throughout the home, hand-blown glass windows flood each room with natural light, while dark-stained Southern Yellow Pine flooring lends warmth and historic charm. The heart of the home is the thoughtfully renovated kitchen, a true chef s delight outfitted with custom cabinetry, top-of-the-line Sub-Zero, Thermador, and Bosch appliances, Brizo fixtures, and a charming breakfast area with bay window views of the rear patio and gardens. A custom walnut desk and pantry add both function and beauty to this inviting space. From here, a rear staircase leads to a private suite complete with a fireplace, full bath, and sitting area, ideal for guests or a private retreat. Additional main-level features include a mudroom with brick flooring, a charming powder room, and a flexible room that could serve as an additional bedroom or office. The second floor offers three generously sized bedrooms, each with walk-in closets, built-in cabinetry, and hardwood flooring. A spacious hall bath with double vanities and marble countertops serves these rooms. The luxurious primary suite is a true sanctuary, featuring floor-to-ceiling paneling, a gas fireplace, a beautifully appointed bath with oversized walk-in shower and custom cabinetry, and a dressing room with solid cherry built-ins. A dedicated laundry room, exercise room, and walk-in storage closet complete the upper level. Outside, a covered walkway leads to the detached, all-brick, oversized three-car garage. This two-story structure features a private guest suite, currently used as an entertainment space. Complete with kitchenette, full bath, and flexible living/sleeping areas. Set on breathtaking grounds, the property also includes an all-brick gardening building, perfect for hobbyists or outdoor entertaining. This exceptional residence is a rare offering that combines timeless design, luxurious finishes, and a setting of unmatched beauty. Don t miss the opportunity to experience this remarkable home, schedule your private tour today.
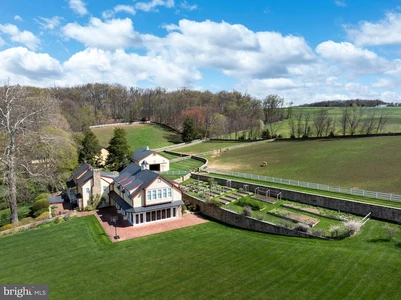

12/02/2025
$4,495,000
41.08 ac.
ACTIVE
York County - 9981 Douglas Road, Red Lion, PA
An incomparable equestrian estate unfolds across more than 41 pristine acres, blending the timeless character of a Colonial home with the elegance and functionality of a premier horse property. This captivating retreat features a beautifully maintained main residence, an 8-stall horse barn designed for the comfort and care of equine companions, a spacious bank barn, and grounds adorned with charming stone walkways, handsome fencing, and lush, manicured landscaping that seamlessly complement the natural beauty of the surroundings. As you approach, a large, beautiful pond welcomes you with serene reflections and a tranquil presence, setting the stage for the grandeur of the main house and barns beyond. Every element of the property reflects a commitment to craftsmanship, heritage, and lifestyle. The main home radiates the sophistication of a country estate, beginning with rich hardwood floors that run throughout and set the tone for its warm, welcoming interior. The first floor is a showcase of high-end design and thoughtful detail. At its heart lies a gourmet kitchen outfitted with top-of-the-line stainless steel appliances, including a Sub-Zero refrigerator and a center island that hosts Wolf double ovens and an electric cooktop beneath a striking, commercial-grade pounded copper hood. Adjacent to the kitchen, the living room impresses with soaring vaulted ceilings, a cozy wood-burning fireplace, and abundant natural light streaming through expansive windows. The formal dining room exudes classic charm with detailed wainscoting, crown molding, and chair rails, creating an ideal space for memorable gatherings. For more relaxed entertaining, the billiard room offers another wood-burning fireplace, intricate architectural accents, and an inviting ambiance that is sure to please. A true highlight of the residence is the indoor heated pool, bathed in sunlight and complete with a nearby full bathroom featuring a walk-in shower perfect for year-round enjoyment. Upstairs, the second level continues to impress with a large, comfortable family room centered around a third wood-burning fireplace and soft carpet underfoot. The upper level boasts six spacious bedrooms, including three with their own en-suite baths. The primary suite is a serene retreat, offering a skylit sitting area with custom built-ins, dual walk-in closets, and expansive windows that frame tranquil views of the estate. The finished lower level extends the home s versatility, offering a complete guest suite that includes a full kitchen, an adjacent living room, a separate bedroom, and a full bathroom ideal for extended guests, in-laws, or private accommodations. Outside, the front yard opens to a pavilion and generous open space, providing the perfect setting for hosting events, family gatherings, or quiet evenings beneath the stars. With its ideal blend of refined living, equestrian functionality, and scenic charm, this estate offers a rare opportunity to own a piece of paradise. Whether you're a passionate horse enthusiast or someone seeking a luxurious country lifestyle, this property delivers exceptional beauty, comfort, and possibility. Schedule your private showing today to experience all it has to offer.
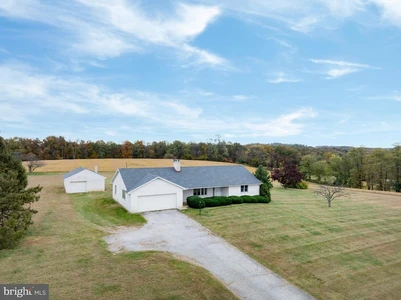

10/30/2025
$399,000
2.76 ac.
ACTIVE
York County - 2659 Furnace Road, Felton, PA
Welcome to 2659 Furnace Road in Felton, Pennsylvania, a charming one-story ranch-style home offering comfort, functionality, and space on 2.76 beautiful acres. This 2-bedroom, 1.5-bath residence features 2,505 square feet of living area and includes a two-car attached garage with convenient access from both the front of the home and the interior. Inside, the layout flows seamlessly from the inviting living room into a versatile family/dining area, kitchen, and bonus room, providing ample space for daily living and entertaining. The kitchen comes fully equipped with a refrigerator, gas oven/stove, microwave, and dishwasher, while the laundry room and half bath include an in-unit washer and dryer for added convenience. Additional interior highlights include a walk-in closet, ceiling fan, and a mix of tile, carpet, and laminate plank flooring throughout. The finished basement expands the living area and features a refrigerated wine room, a fireplace, and storage options and a walk-up unfinished attic offers even more storage space. Outdoor living is enhanced by a concrete back patio, a welcoming front porch, and scenic surroundings that back up to open fields. An outbuilding with a garage door provides extra storage or space for an additional vehicle. With thoughtful features such as storm doors, an open backyard, and a peaceful rural setting, this property blends comfort and practicality in a serene location, making it an ideal place to call home.
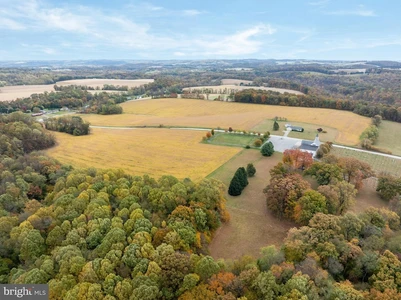

10/30/2025
$2,595,000
115.6 ac.
ACTIVE
York County - 0 Burkholder Road PAYK2092426, Red Lion, PA
Discover the potential of this expansive parcel offering over 115.6 acres of beautiful land along Furnace Road. Featuring a mix of open and wooded areas, this property provides an ideal setting for agricultural pursuits, whether you re interested in crops, livestock, or livestock products. The land is protected under an Agricultural Conservation Easement, preserving its natural character and agricultural use for generations to come. One allowable residential structure right remains with this parcel, offering the opportunity to establish a home or farmstead within this scenic landscape. With its versatile terrain and prime location, this property presents a rare opportunity to create your vision in a serene rural setting. Don t miss your chance to own this remarkable piece of countryside paradise!
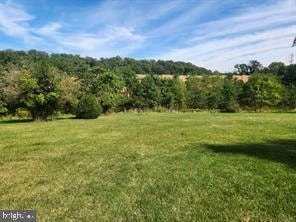

02/10/2026
$7,500
1.59 ac.
ACTIVE
York County - 0 Alg Expressway PAYK2097456, York, PA
1.59 acres of mostly wooded on both sides of Route 83. See the plot plan for location. Property is currently landlocked. Will need to figure out easement to get to the property. Call York Township with building questions. Located 2 lots behind 1350 Ruxton Rd, see plot plan.
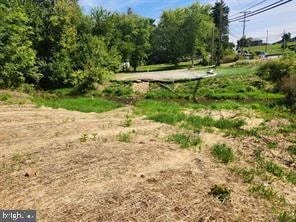

02/05/2026
$7,500
1.95 ac.
ACTIVE
York County - 0 Carlisle Road, York, PA
This is a narrow lot with a Little Conewago Creek running through it that is connected to Grandview Golf Course. Great road exposure in a commercial area. Please check with West Manchester Township for zoning questions. Please click on the associated documents link for a survey for approximate lot lines. Note that lot dimensions on York County GIS are not correct.
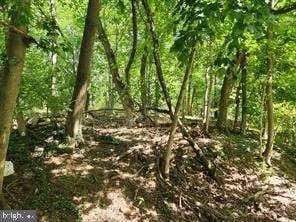

02/10/2026
$3,300
0.12 ac.
ACTIVE
York County - 0 Powder Mill Road, York, PA
.12 acre lot that is currently land locked, see plot plan. 1615 Powder Mill Rd home is across the street.
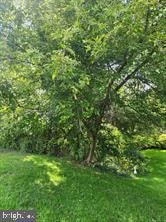

02/10/2026
$7,500
0.52 ac.
ACTIVE
York County - 0 Joppa Road, Botts, PA
This is a double lot that is currently two separate parcels with total of .52 acres. Lots are directly behind 2518 and 2518A Joppa Rd in York Township. Currently land locked. See plot plan.
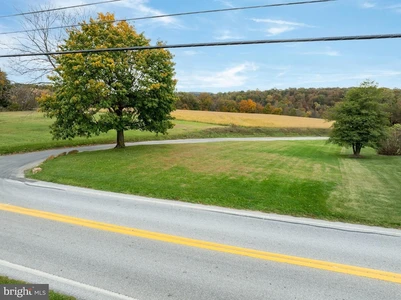

10/30/2025
$125,000
0.46 ac.
ACTIVE
York County - 2733 Manor Furnace Road, Brogueville, PA
Welcome to Furnace Rd! Situated on a spacious 0.46-acre corner lot, this property is ready for its new owners. Currently zoned residential, it offers endless potential to bring your vision to life. Schedule your tour today!
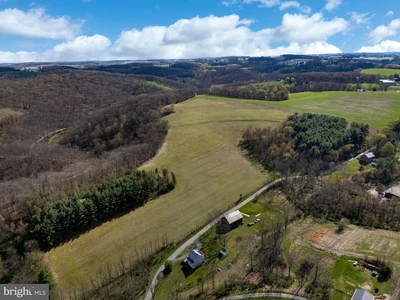

12/02/2025
$995,000
50.78 ac.
ACTIVE
York County - 0 Seitz Road, Felton, PA
Welcome to this breathtaking 50.78-acre lot in Felton, PA ready for its next visionary owner! This expansive property presents a rare opportunity to own a vast stretch of peaceful countryside with endless potential. This versatile land is a blank canvas ready to bring your vision to life. Experience the tranquility of your own private sanctuary in a community that offers peace, privacy, and a true escape from the everyday. The property is enrolled in the Clean and Green program. All this, while still being conveniently located near major roads and local amenities. Don t miss your chance to own this exceptional piece of Pennsylvania countryside where nature, privacy, and opportunity come together.
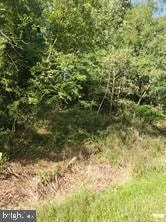

02/05/2026
$5,500
0.27 ac.
ACTIVE
York County - 0 Lewisberry Road, York Haven, PA
.27 Acres of wooded land located between 2600 and 2650 Lewisberry Rd in York Haven. Call Newberry Township for zoning and what could be built on the lot.


1






